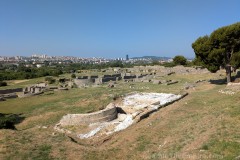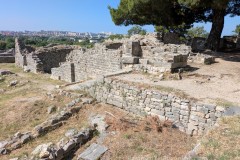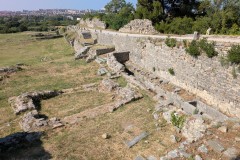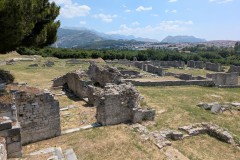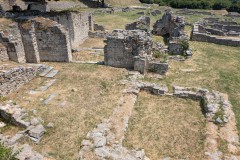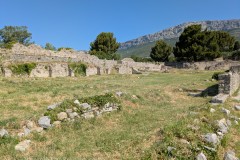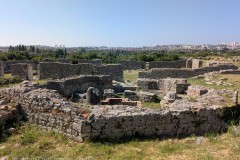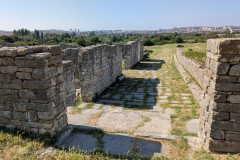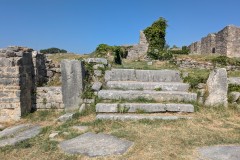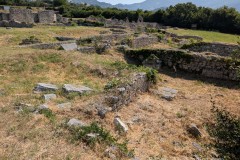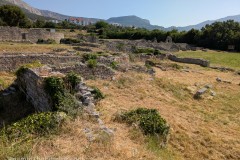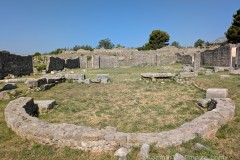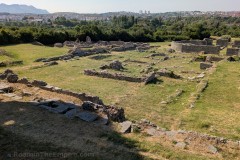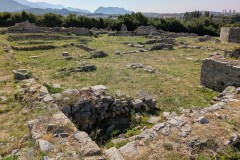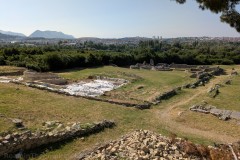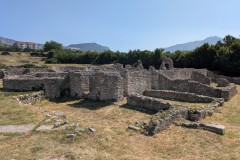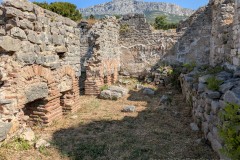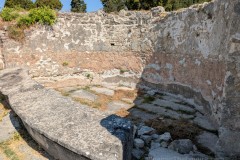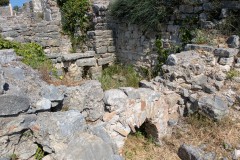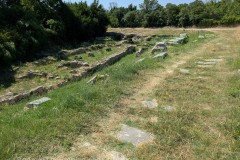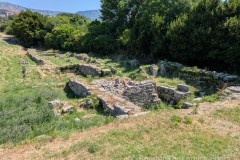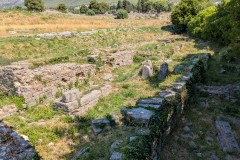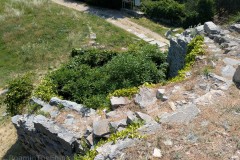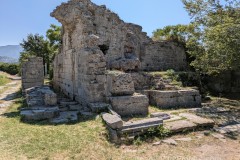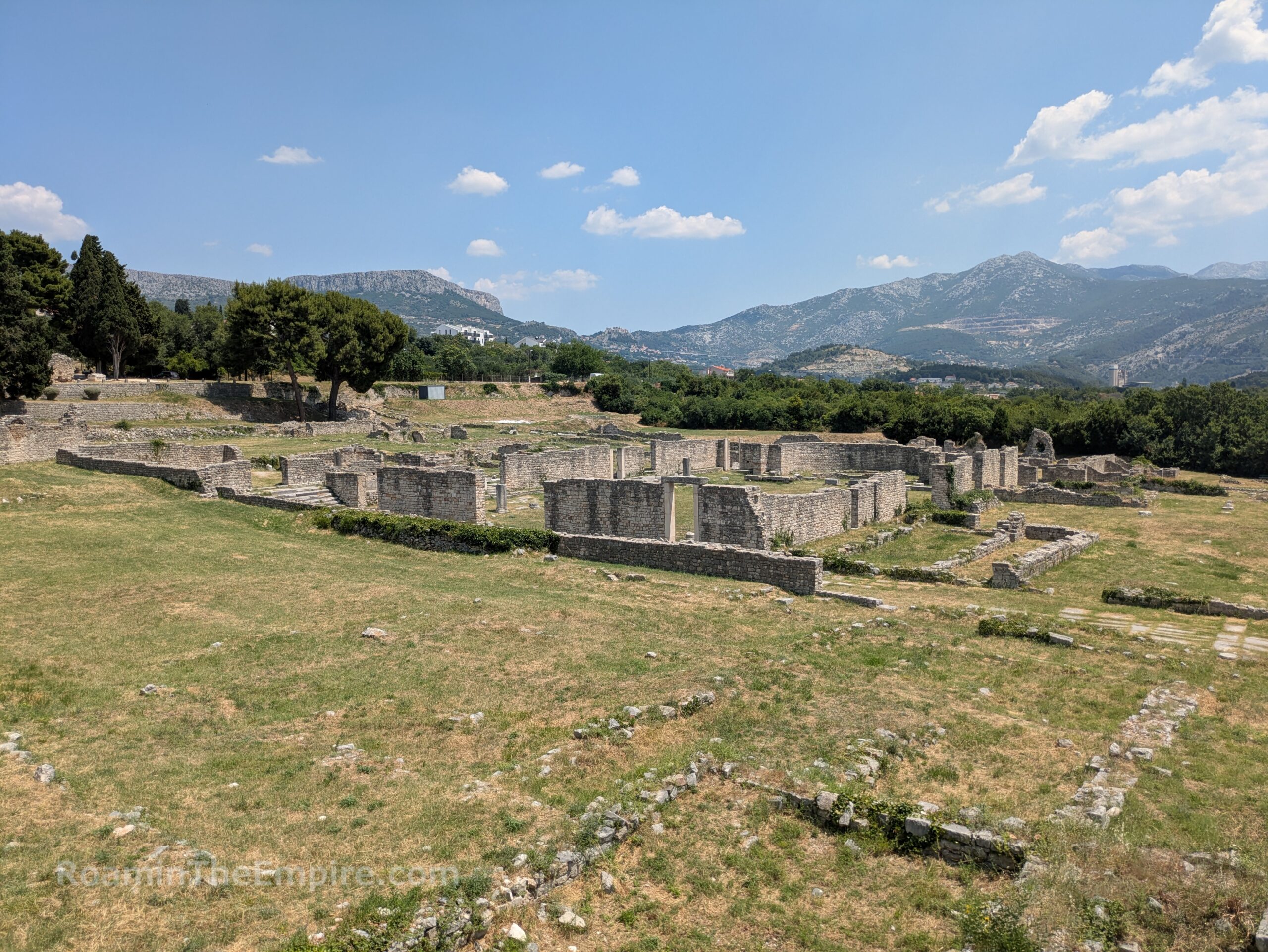
Continued From Salona, Dalmatia – Part I
A stairway descends from the top of the fortifications down into the area of the Episcopal Center of Salona, just to the west of the excavated towers. A few meters on and to the west of the bottom is a structure designated as Oratorium A. This space originally seems to have been located in the private residence of a citizen and served as a domus ecclesiae; a group space for the practice of Christianity in secret. It was likely constructed in the middle of the 2nd century CE. As the nature of the area changed into the Episcopal Center, the building was preserved. Though now open at both ends, the central hall of Oratorium A was entered through the west, where a small stairway descending into the hall is still present. Paving stones remain in situ on the floor and a semicircular bench would have also been located on the west side of the hall. Non-descript spaces/rooms flank either side of the hall. Adjacent to the doorway that leads to the room north of the hall, a fragment of a reused inscription is visible in the wall. Oratorium A is constructed at a noticeably different orientation compared to the rest of the Episcopal Center, owing to the earlier nature of the building. In the 6th century CE, the space may have been repurposed as the dinning room for the bishop, the cenatio.
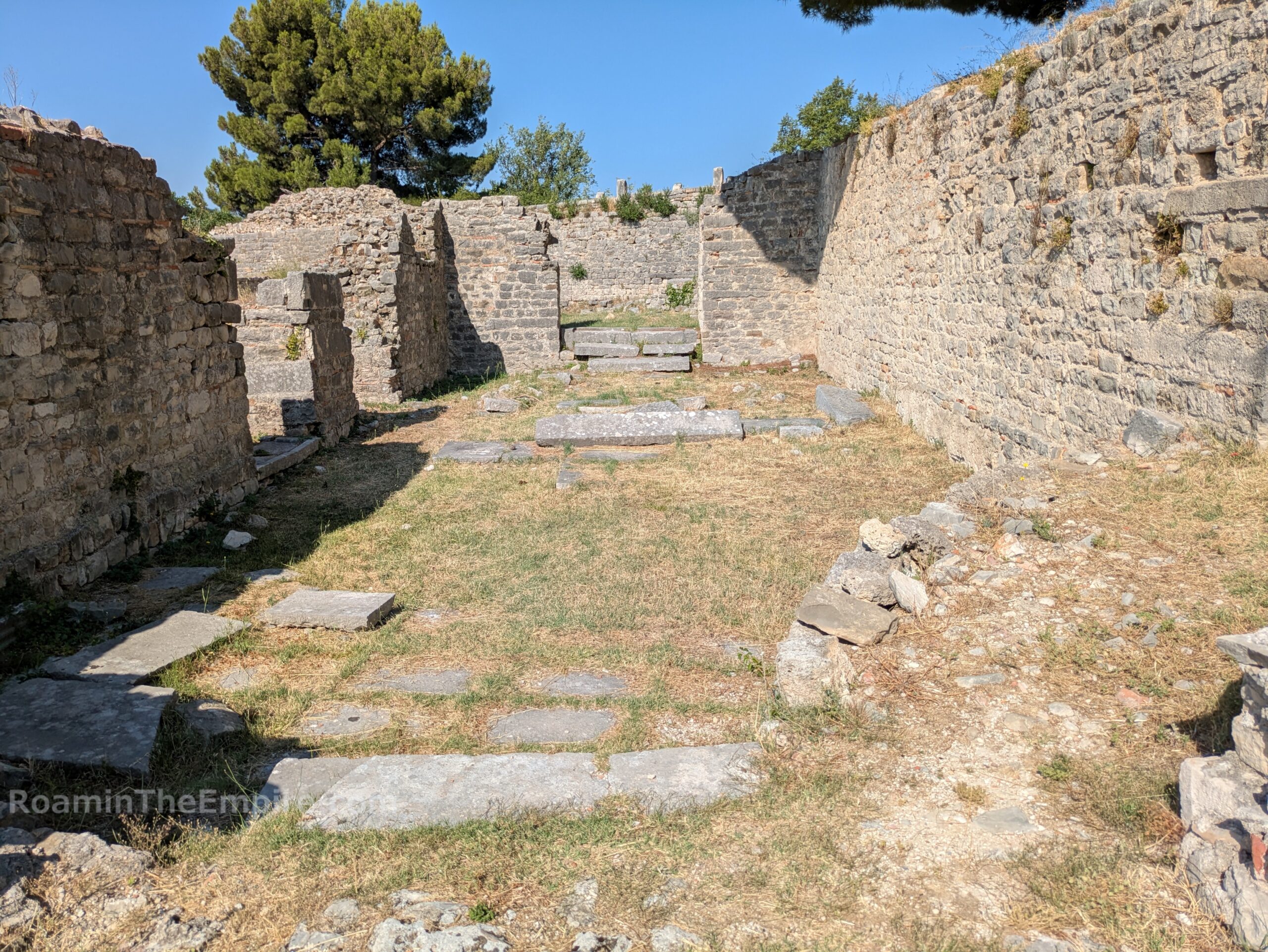
Out the western end of Oratorium A was a courtyard with a fountain from the original dwelling, a few scattered bits of walls are present. To the south of this and the southwest of Oratorium A, abutting the interior of the fortification walls, is a second similar structure; Oratorium B. Unfortunately, almost nothing is left of this building, which had a similar structure or a hall flanked by rooms. South of Oratorium B was a basilica constructed in the 6th century CE. Like Oratorium B, very little remains of this basilica. The crenulated western wall of the basilica, abutting the fortification walls has been preserved, as well as part of the southern exterior wall of the building.
Running along the length of the east side of this basilica (and a bit beyond the southern end) is a narrow paved corridor resembling a road. This was a common covered narthex that was shared between a pair of basilicae (the so-called basilicae geminae) constructed to the east of it in the early 5th century CE. The two basilicae were constructed longitudinally with apses at the east end. The northern of these. The interconnected buildings, the basilica urbana, was a congregational church that was first dedicated to Christ and later the Holy Virgin. The southern basilica was dedicated to Dominius and other local martyrs and saints. In the early 6th century CE, the southern basilica was drastically remodeled with a Greek Cross layout.
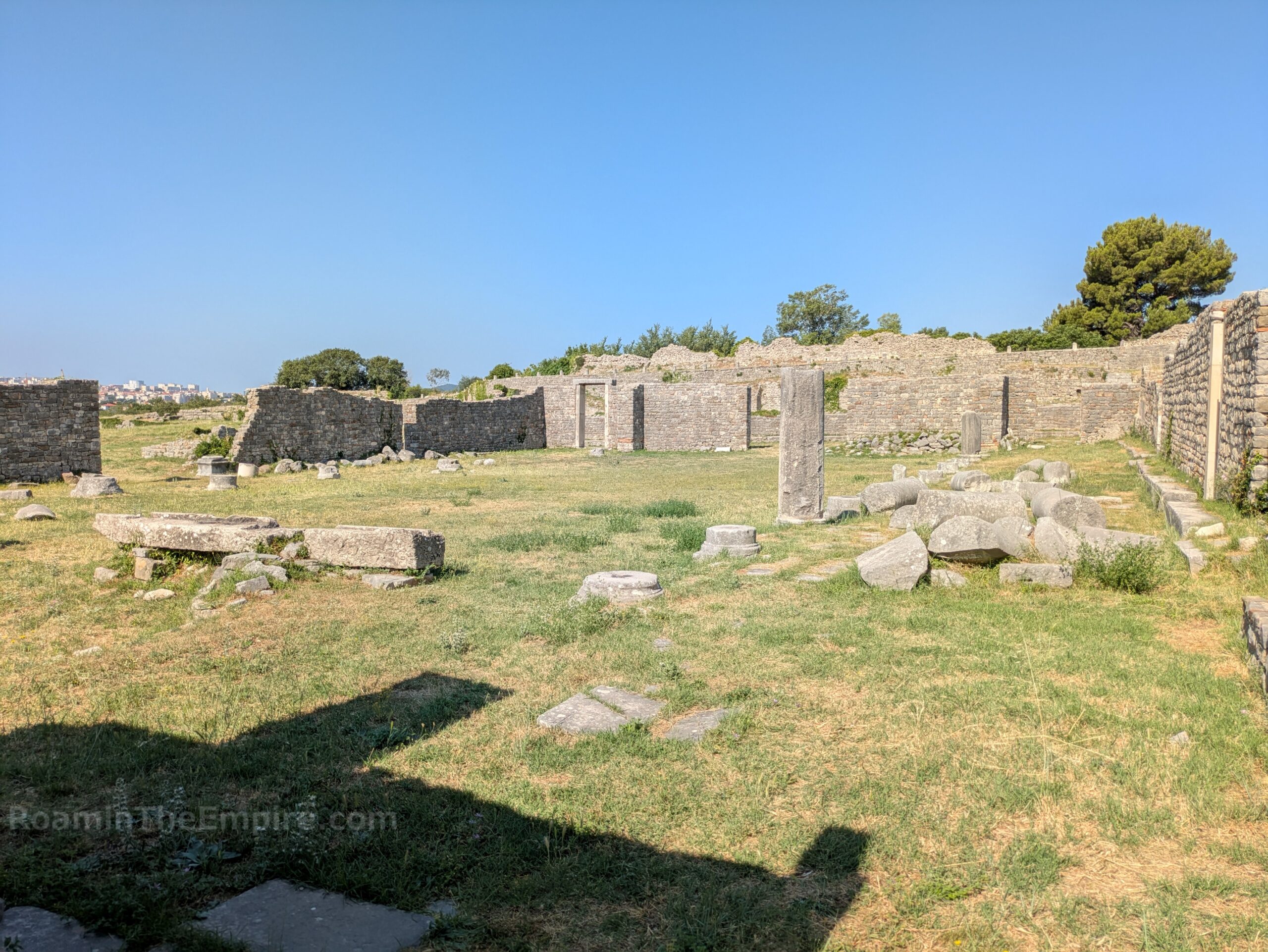
The remains of the southern basilica are not exceptionally well preserved, even from the later Greek Cross layout church. Few of the walls remain above a course or two of stones. The shape of the later church is somewhat visible. Even more interesting, though, are elements of the original basilica can also be seen. Most significantly, the original apse at the east end of the 5th century CE basilica remains. A complex of smaller buildings was also constructed at the west end, which can be seen overlaying parts of that end of the basilica.
The basilica urbana is in a better state of preservation, with the exterior walls remaining at a significant height; a couple of meters or more in some places. Prior to the construction of the basilica, a bathing complex from a private house (perhaps the same in which Oratory A was located) occupied the area. A mosaic of Sappho and the Muses was apparently found at these baths, but nothing is presently visible. From the basilica, column bases that divided the flanking aisles from the nave are in place as well as fragments of columns.
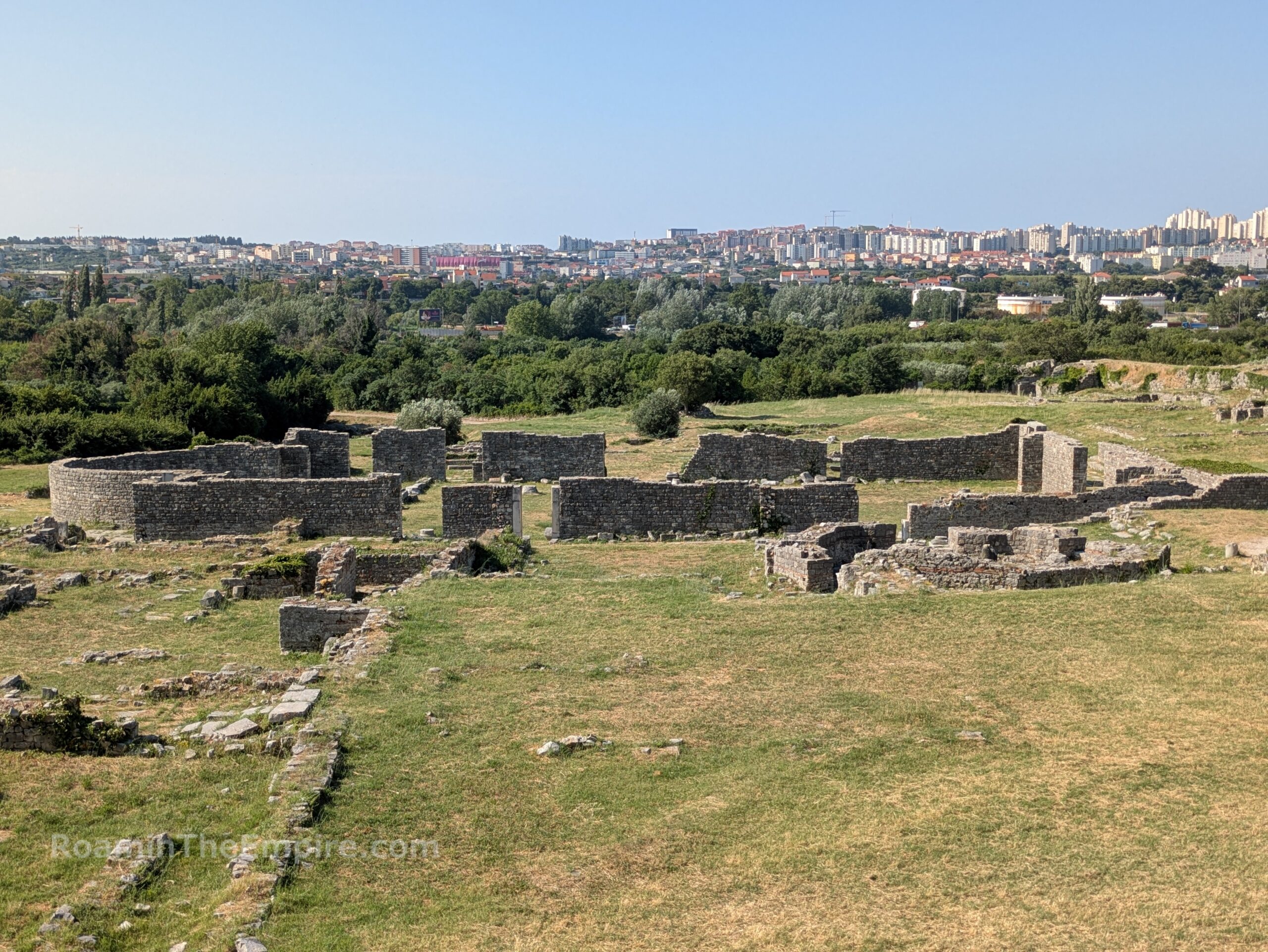
Mosaics found in the basilica urabana record that construction was started during the time of a Bishop Semferije and finished by his successor, Bishop Hesychius. These mosaics are now kept in the lapidary collection of the Archaeological Museum of Split. A room off the northeastern side of the basilica, accessible through an adjacent doorway from the main part of the basilica, has been identified as the prothesis, where ceremonial preparations were made, such as the bread and wine for eucharist. A semi-enclosed room at the east end of the south aisle is thought to have been the diaconicum, where books and vestments were kept.
Immediately north of the basilica urbana was a complex associated with the baptistry. The large, rather nondescript room on the west side of this complex has been identified as the catechumeneum, a room for religious construction. At center was the actual baptistry. The original baptistry from the 5th century CE was rectangular in shape, but in the 6th century it was remodeled into the prominent octagonal structure visible today. At the center is a cruciform baptismal font. The rooms to the east of the baptistry were used for various purposes associated with the rites, likely including dressing and waiting rooms.
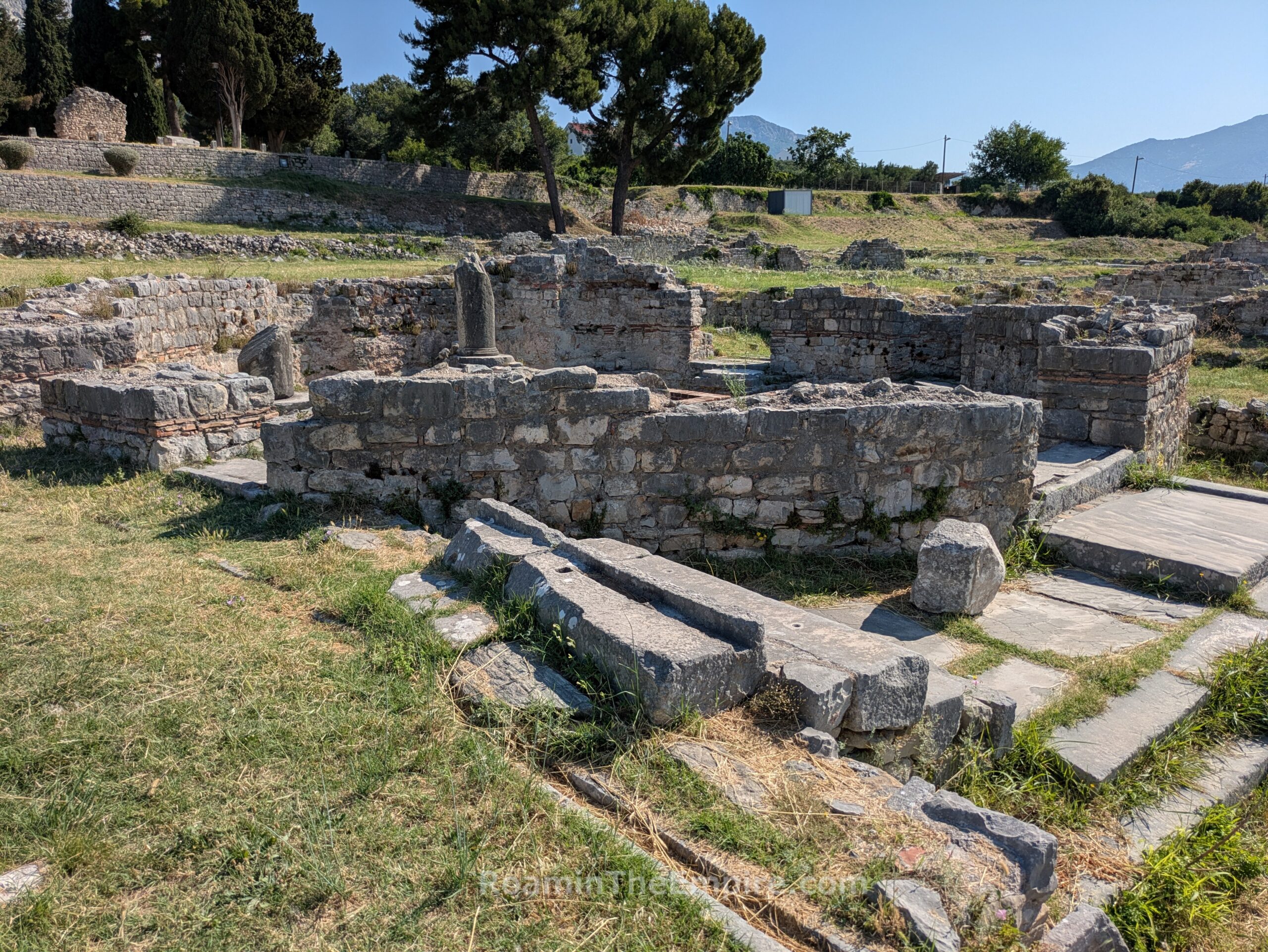
To the west of the baptistry complex, extending from the north side of the basilica urbana and up to about 20 meters south of the city walls, is the residence of the bishop of Salona, the episcopium. The first floor of the two story building seems to have primarily consisted of the bishop’s residence, while some rooms may have had other purposes such as animal husbandry. Along the north side of the episcopium is a partially covered aqueduct channel that led in from the Salon (modern Jadro River), a few kilometers to the east. The aqueduct itself was a little under 4 kilometers in length. Part of the paving of the cardo that ran on the east side of the episcopium and the basilicae is visible, particularly near the basilica urbana.
Across this street are some sporadic remains of buildings in the north part of the insula. Of particular note is a semicircular wall in the northeast along with some rectilinear walls to the west of that. It appears to be more recently excavated that much of the rest of the site, and there seems to be some ongoing work occurring here, as a few areas had tarps that typically indicate ongoing work. Unfortunately there is no information on what the interpretation of these constructions are. The form would seem to indicate a private residence or perhaps another bathing complex.
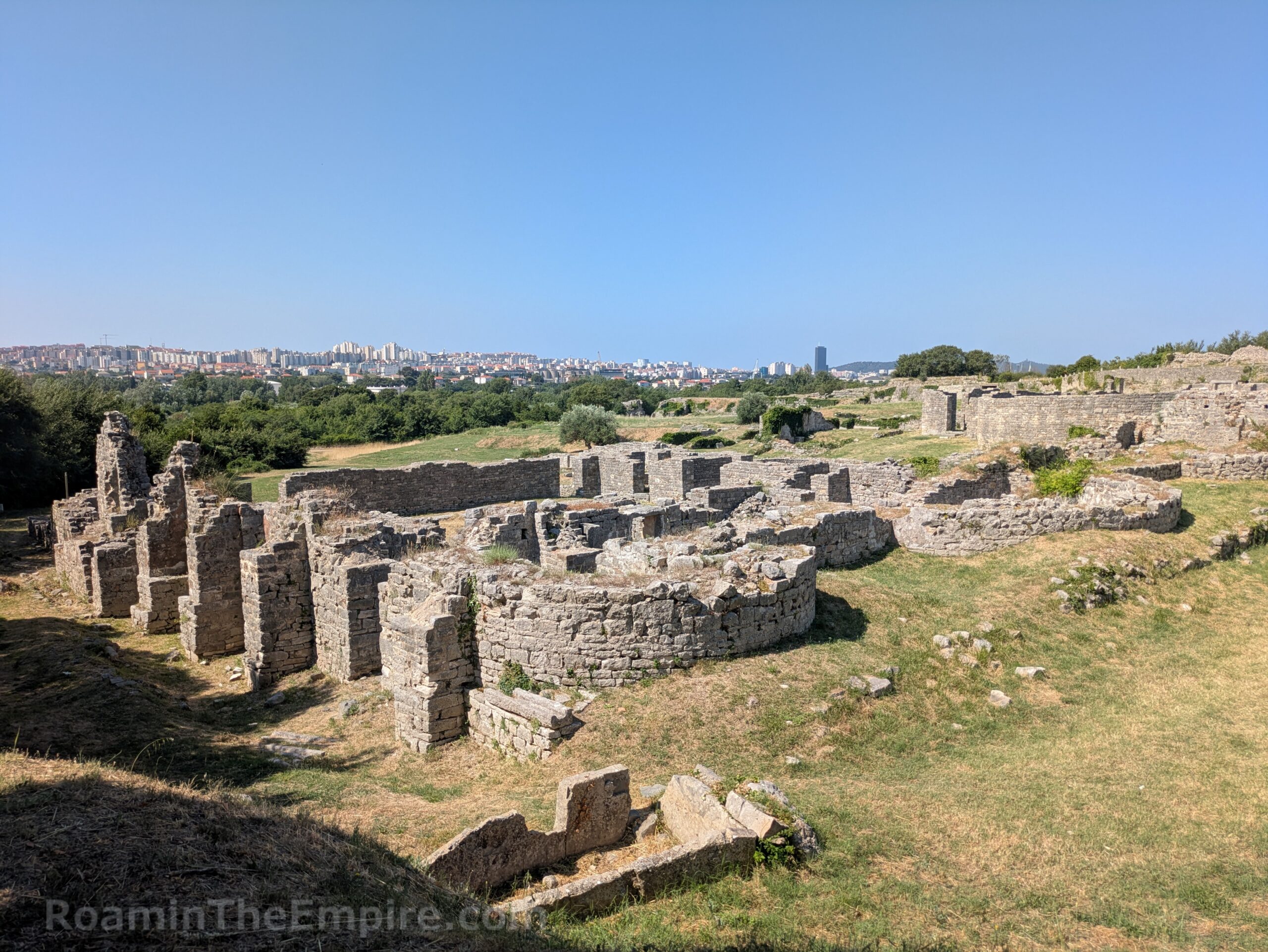
In the south part of the insula are the . This public bathing complex was constructed in the late 2nd or early 3rd century CE, after this portion of Salona had been enclosed in the new circuit of city walls, but before the Episcopal Center was established. The presence of Christian graffiti in the baths would seem to indicate that it remained functioning after the development of the Episcopal Center of and at least into late antiquity. These are the largest baths to be identified in the city so far.
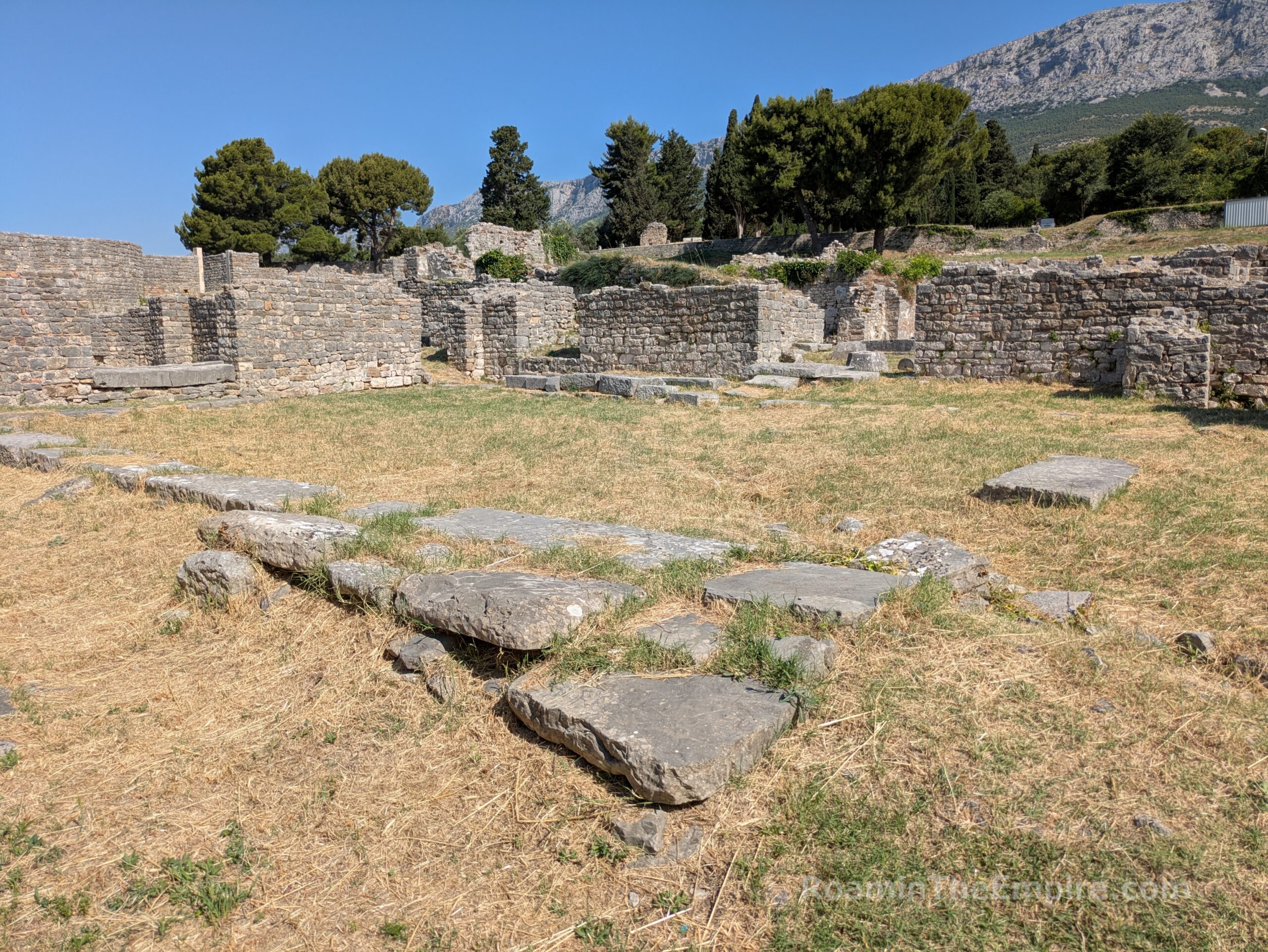
Entering from the south side of the bathing complex, there are two parallel vestibula that lead into a large central courtyard/atrium. Vestiges of a square central structure are where the internal colonnade would have been located, with a portico surrounding the outside of the space. The room at the southeast corner of the atrium has not been identified as having any particular use, but the room to the north was one of the praefurnia of the baths. This then led into a caldarium with a semicircular pool on the west side, which actually jutted out into the space of the atrium. The caldarium then led north into the sudatorium, which was flanked on the west side by a tepidarium. Remains of the hypocaust connections between these two heated rooms are present in the walls. Above the tepidarium was one of three frigidaria in this part of the baths. This room had an apsidal pool while the connecting frigidarium to the west did not. The largest of the frigidaria was located west of this room and the tepidarium. It was the largest room of the baths (besides the atrium) and had a large pool (which still retains some paving stones) at the north side.
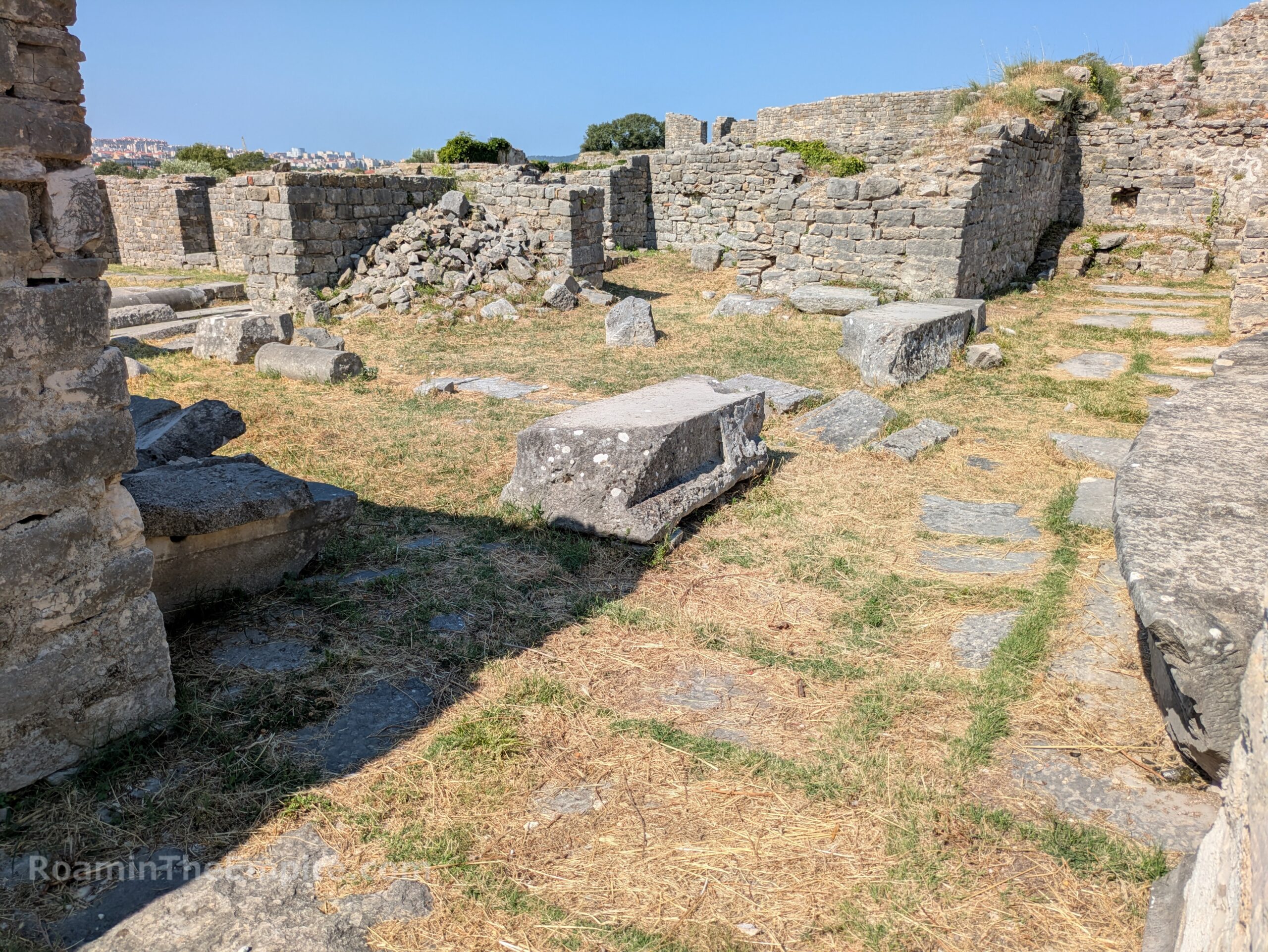
Off the north side of the large frigidarium are two apodyteria in succession. The western of these two had an apse to mirror the form of the easternmost frigidarium with its apsidal pool. Off the south side of the frigidarium was a praefurnium that served to heat a smaller thermal complex that was added to the baths in a building phase sometime after its initial construction. The praefurnium leads west to a small caldarium, then tepidarium, and finally a small frigidarium with a rectangular pool off its west side. Most of the rooms along the west side of the atrium do not have identified functions aside from the large apsidal room at about the midway point. This room seems to have been some sort of lounge or exercise area.
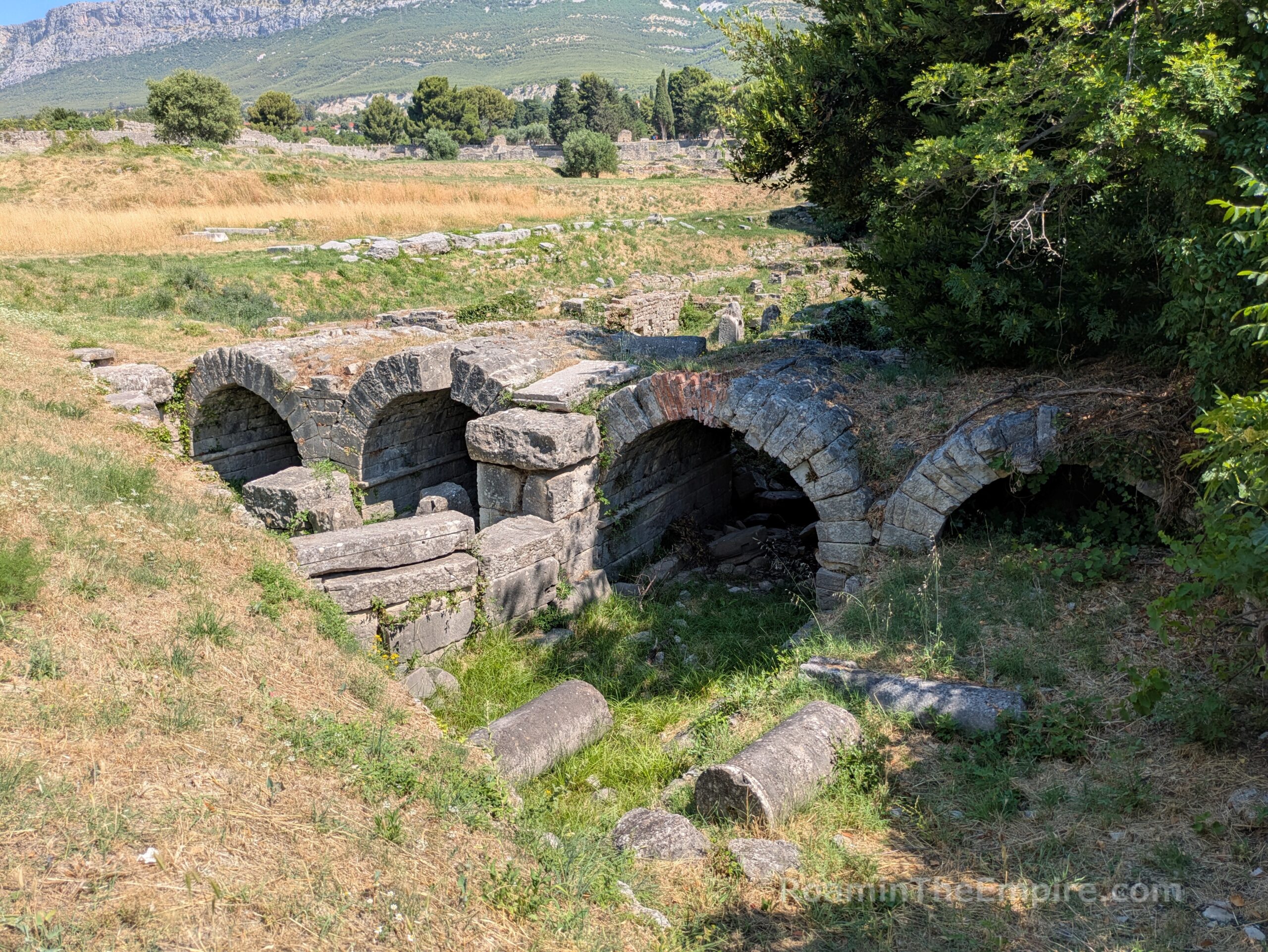
Following the cardo between the baths and the episcopal buildings southward, it eventually turns into a path and then links up with another section of road at a different orientation. This is known as the Five Bridges, so named because of a five arched bridge located at the south part of the area. This bridge was constructed in the 1st century BCE over a branch of the Salon that ran through the area at the time. The decumanus maximus led out of Salona at the Porta Caesarea (about 90 meters to the west) and continued out over this bridge and to the east. An embankment was built leading north from the western side of the bridge, parallel to the road that intersected with the road crossing the bridge. In late antiquity, the water had apparently dried up or been diverted because a workshop was constructed in the riverbed to the north of the bridge. It is believed to have been associated with dying or olive oil manufacturing. To the west of the perpendicular road are some remnants of residential buildings, though these were mostly overgrown both times I visited.
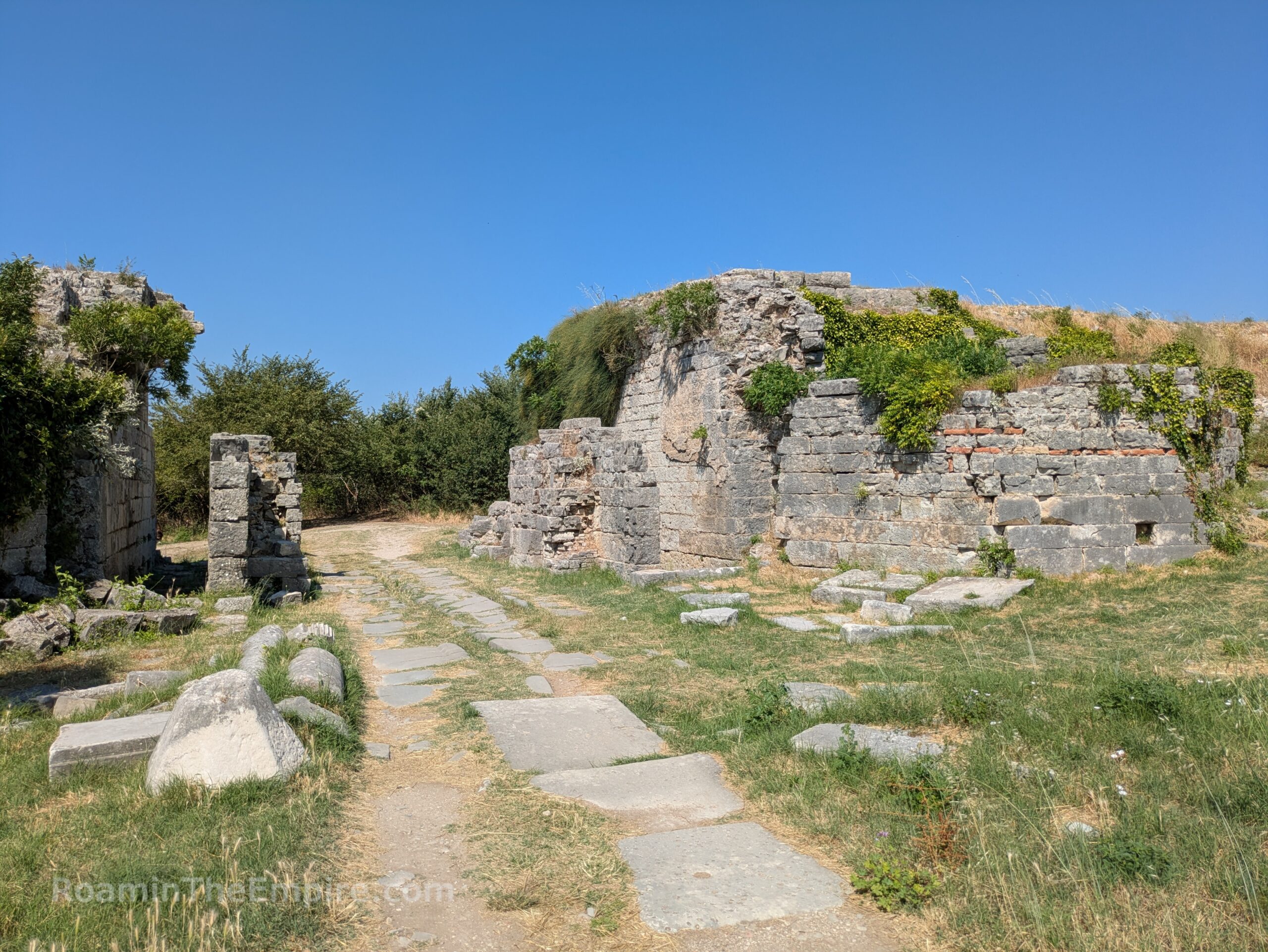
A path to the west leads to the Porta Caesarea, a monumental gate constructed during the time of Augustus on the eastern side of the original fortifications of Salona. Two large octagonal towers flanked the eastern side of the two-story gate, which was outside of the fortifications until the area was enclosed by the new circuit of walls in the 2nd century CE. After this point it no longer served as a fortification gate, but as a sort of triumphal arch. Around that time the aqueduct was also incorporated into the eastern side of the city walls, and the upper level of the gate carried it over the passageways of the Porta Caesarea. During the reign of Constatntius II in the 4th century CE, the gate was reconstructed with new decorative elements, including a relief of Tyche holding a banner with the initials of the city; Martia Julia Valeria Salona Felix. This block is currently in the lapidarium collection in the courtyard of the Archaeological Museum of Split, though it oddly has no information label there.
Of the octagonal towers on the east side, the northern of the two is in the best condition, relatively speaking; the southern tower is mostly overgrown. Aside from the central passageway through which cart traffic would pass, it is flanked on either side by pedestrian passageways. The southern of these two is still mostly paved. Inside the gate on the south side are the remains of a nymphaeum abutting the gate and wall. The actual fountain had the shape of an E, of which two of the protruding elements are visible, as well as the paving of the pool in front of it. Opposite the nymphaeum on the north side was a reservoir tank that was connected to the nymphaeum.
Continued in Salona, Dalmatia – Part III
Sources:
Appian. Historia Romana, 10.11.
Caesar. Commentarii de Bello Civili, 3.9.
Caesar/Aulus Hirtius. De Bello Alexandrino, 43.
Cassius Dio. Historia Romana, 42.11-12.
Dzino, Danijel. “Asinius Pollio in Dalmatia: What Happened in Salona 39 BCE?” Kilo, Vol. 93, No. 1 (June 2011), pp. 158-166.
Eutropius. Breviarium Historiae Romanae, 6.4, 9.27-28.
Orosius. Historiae Adversus Paganos, 5.20.
Pliny. Historia Naturalis, 3.141.
Smith, William. Dictionary of Greek and Roman Geography. Walton & Murray, 1870.
Stillwell, Richard, William L. MacDonald, and Marian Holland. McAllister. The Princeton Encyclopedia of Classical Sites. Princeton, NJ: Princeton U Press, 1976.
Grant, Michael. A Guide to the Ancient World: A Dictionary of Classical Place Names. New York: Barnes & Noble Books, 1997.
Višić-Ljubić, Ema. Salona Colonia Martia Julia Valeria: A Guide to Archaeological Localities. Solin: Arheološki Muzej Splitu, 2023.



