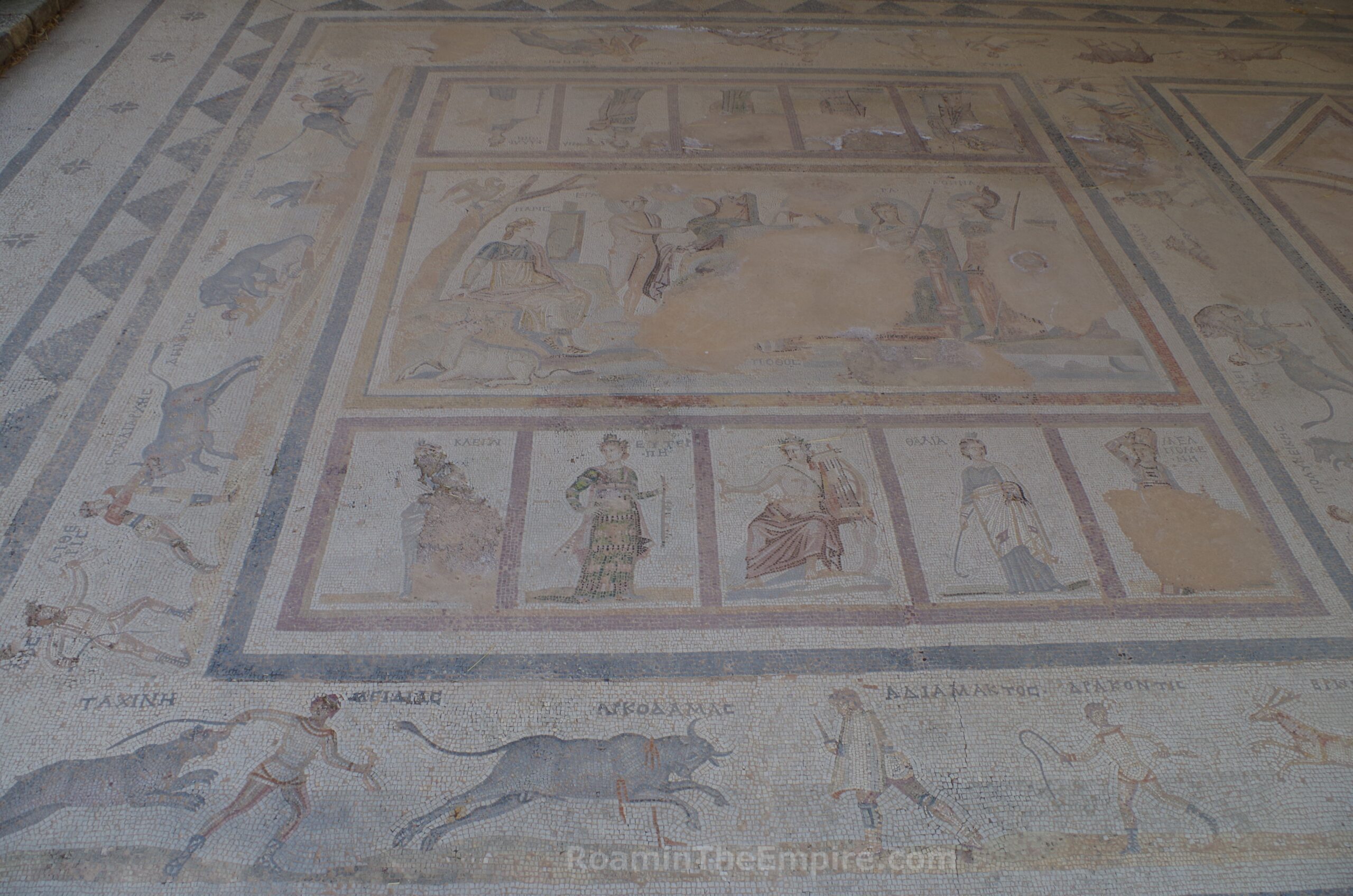
Continued From Kos Part I
Just to the south of the stadium, on the south side of Panagi Tsaldari, is the Western Archaeological Zone (Δυτικός Αρχαιολογικός Χώρος) of Kos. There is an entrance to this area right at the corner where Panagi Tsaldari goes from a north-south street to an east-west street. The Western Archaeological Zone has seemingly flexible hours that very from year to year and season to season. The minimum opening time will be from 8:00 or 8:30 to 15:30 every day except Tuesday, when it is closed. In the summer, it could sometimes be open as late as 20:00. That was the posted time when I visited, but I have seen others report it could also be 15:30 at peak summer dates. Access is controlled with fences and gates, but not monitored and there is no entrance ticket for the site. There is also an entrance at the south side at Leoforos Grigoriou V.
Immediately after entering the archaeological area, west of the entrance is an area with a protective covering. Beneath this is a spectacular mosaic. The main remaining central scene (of three that decorated the mosaic) at the west side is that of the Judgement of Paris. Flanking the top and bottom of this are Apollo and the Muses. The other two figural scenes at center and east have mostly not survived. Then, running around the boundaries of all three of these central panels are scenes of venationes with names inscribed above both the human and animal figures. It’s quite an impressive mosaic, evidently the largest found on Kos. That it remains in situ is especially impressive considering many mosaics from Kos were removed by the Italians to Rhodes (now in the Palace of the Grand Master of the Knights) during their administration of the Dodecanese Islands and their excavation of the antiquities during that time.
The mosaic was located on the north side of a private residence constructed here sometime during the Roman period. The mosaic itself dates to the 2nd century CE. It was built on the foundations of a previous building of indeterminate use that dated to the 4th-3rd century BCE. Not much remains of the rest of the residential structure, though. There are a few bits of mosaic in the area to the south of the Judgement of Paris mosaic from other rooms in this house, the southern part of which was later built over by the bathing complex to the south.
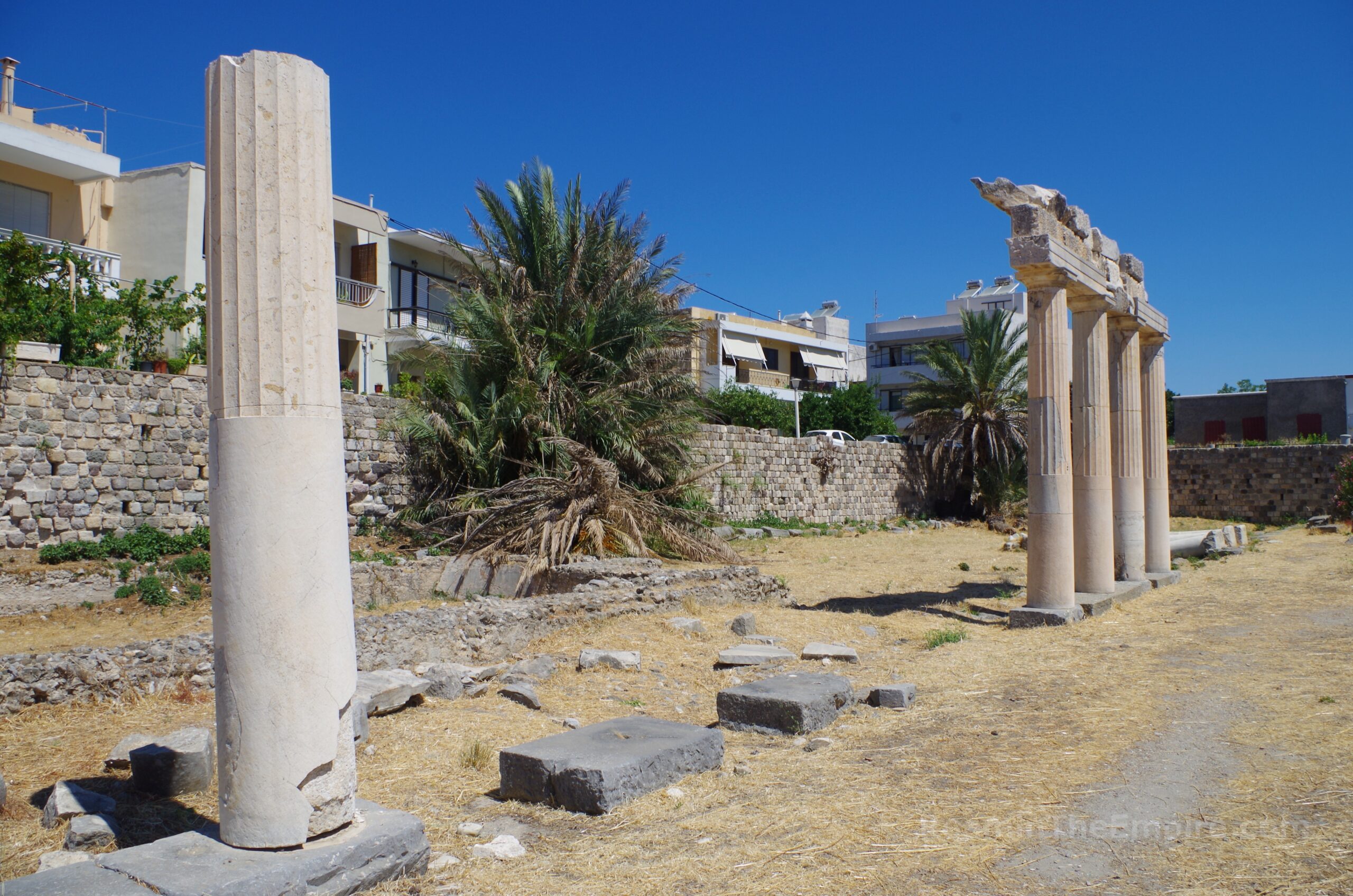
Starting just to the west of the mosaic is an intermittent colonnade running south/southwest from the northern extent of the archaeological area. Most of the columns are fallen, but a series of four have been reconstructed into a standing segment of the colonnade. Apparently more had been reconstructed, but an earthquake in 2017 toppled all but the four that are standing now. This colonnade ran along the east side of what has been referred to as the Western Gymnasium. It is believed to have been part of a stoa or a xystos dromos that ran along this side of the gymnasium. Just this small section of the colonnade remains visible of the complex, which would have, in total, measured between 180 and 200 meters in length and 90 to 120 meters in width, had similar structures on all four sides with a large open courtyard at center. Constructed in the early 2nd century BCE, the gymnasium was located just to the south of the stadium. In the late 2nd or early 3rd century CE, the xystos was reconstructed and a natatio was added to complement the bathing complex that had been constructed to the east. Elements of this natatio are visible on the interior side of the colonnade just to the south of the reconstructed part of the colonnade that is still standing. The colonnades collapsed in the earthquake of 469 CE.
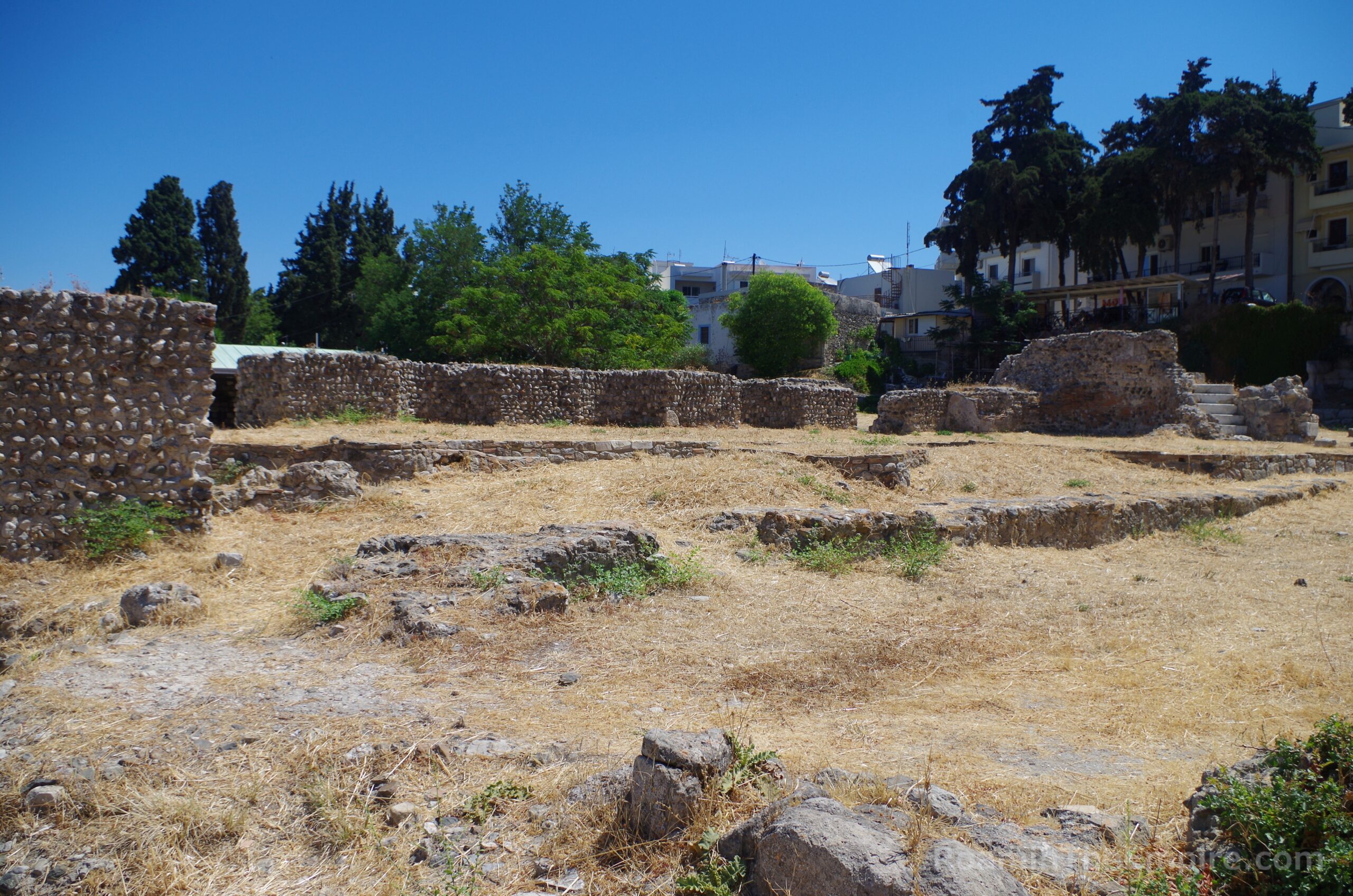
A road ran along the east side of the colonnade, though no actual paving stones or elements of the road are visible. Across this road, and to the south of the Judgement of Paris mosaic, a bathing complex was constructed sometime between mid-1st century CE and the early 2nd century CE. This was likely intended to function as a supplement to the existing Hellenistic gymnasium to the west. A major renovation occurred following the earthquake of 142 CE in which the baths were expanded both to the north and south, with a basilica thermarum built in the north and another set of bathing rooms, perhaps meant to function as a women’s baths, were built in the south. This is also when the natatio was built in the gymnasium. Further renovations occurred in the late 3rd or early 4th century CE, most notably the addition of sudatorium to the southern bathing area. The building was heavily damaged in the earthquake that hit Kos in 469 CE and sometime after that was converted into a Christian basilica.
Starting in the north, one of the most prominent remaining features is the niched northern wall of the basilica thermarum, built in the second phase of building and replacing a previously open exercise area. This likely served as an additional apodyterium or meeting area, and had an exit on the west side to allow access to the adjacent gymnasium. A staircase is visible on the east side. South of this was the original apodyterium, of which only a few elements of the exterior walls and a little bit of marble flooring are really visible. This then led into the frigidarium, which is in a similar state to the apodyterium, though what would appear to be an apsidal pool on the east side can be seen. The tepidarium has a little bit more definition to the central area and the north and south wall, though the east and west sides less so.
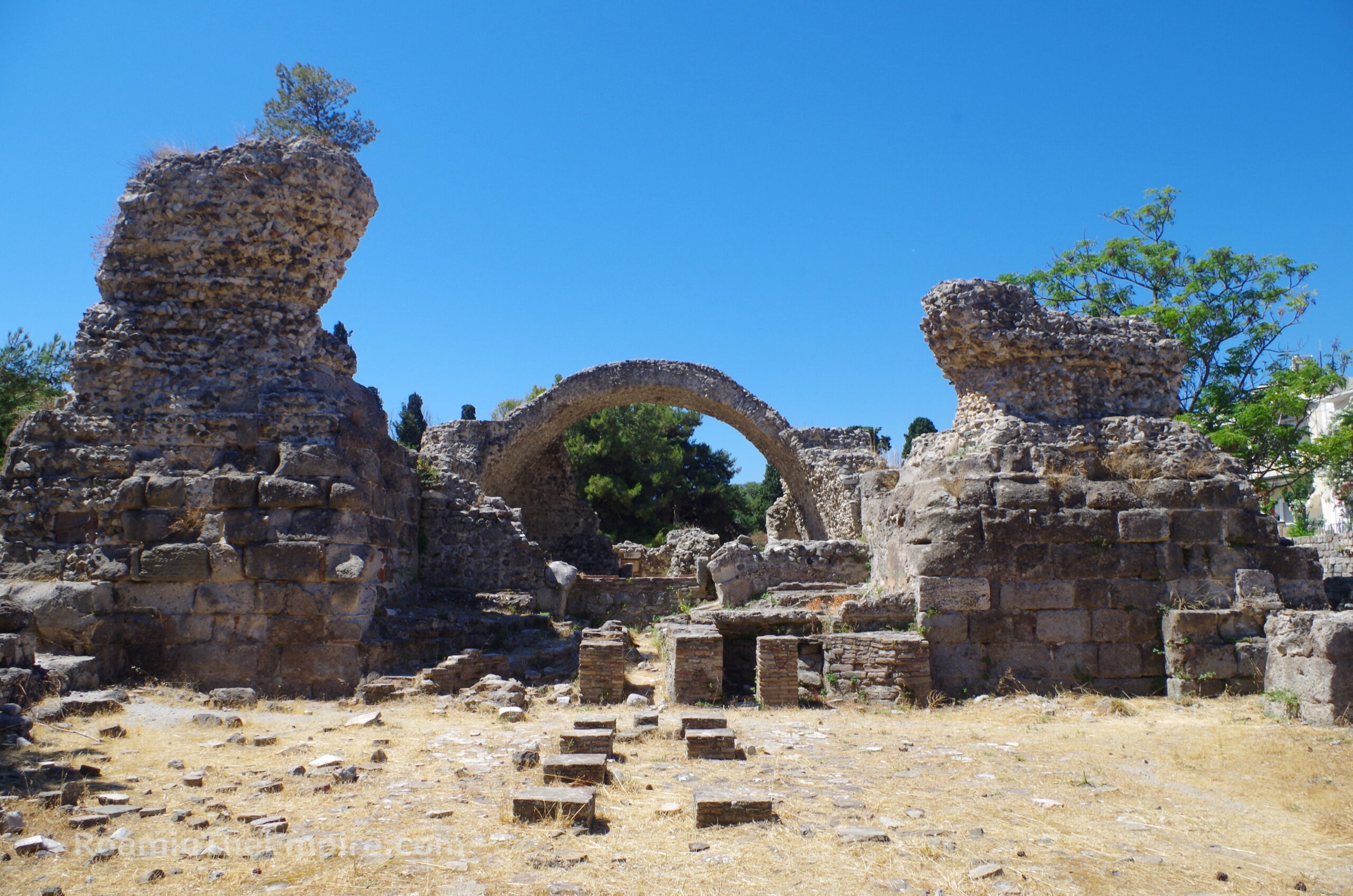
The caldarium is probably the best-preserved room of the core of the original bathing complex, which probably owes to the later church that was built here. In the central part, the apse on the western side is clearly visible and some pilae from the hypocaust system remain. A large core of the south part of caldarium and the associated praefurnia are preserved and have significant remnants. This includes a large preserved arch at the very south part. A mosaic that looks to date from the Christian church remains over what would have been a pool located on the south side of the caldarium. Elements from the underfloor hypocaust and water distribution systems are also visible. At the south of the caldarium are the remains of the praefurnia that heated it.
Beyond the caldarium was the smaller bathing complex added after the 2nd century CE earthquake. This area was also heavily modified by the later Christian church. A large intact/reconstructed doorway belonged to the church, as well as a baptistry in what would have been the frigidarium of this bathing area. Some remnants of mosaics dating to the church are also scattered around this area. The marble flooring in the area is probably also associated with the later church, and some pieces with Greek inscriptions are among those used. West of the frigidarium (which was located directly south of the prafurnia) were the tepidarium on the north side and caldarium on the south side. Elements of marble flooring and a hypocaust system can be seen in the remnants of these rooms.
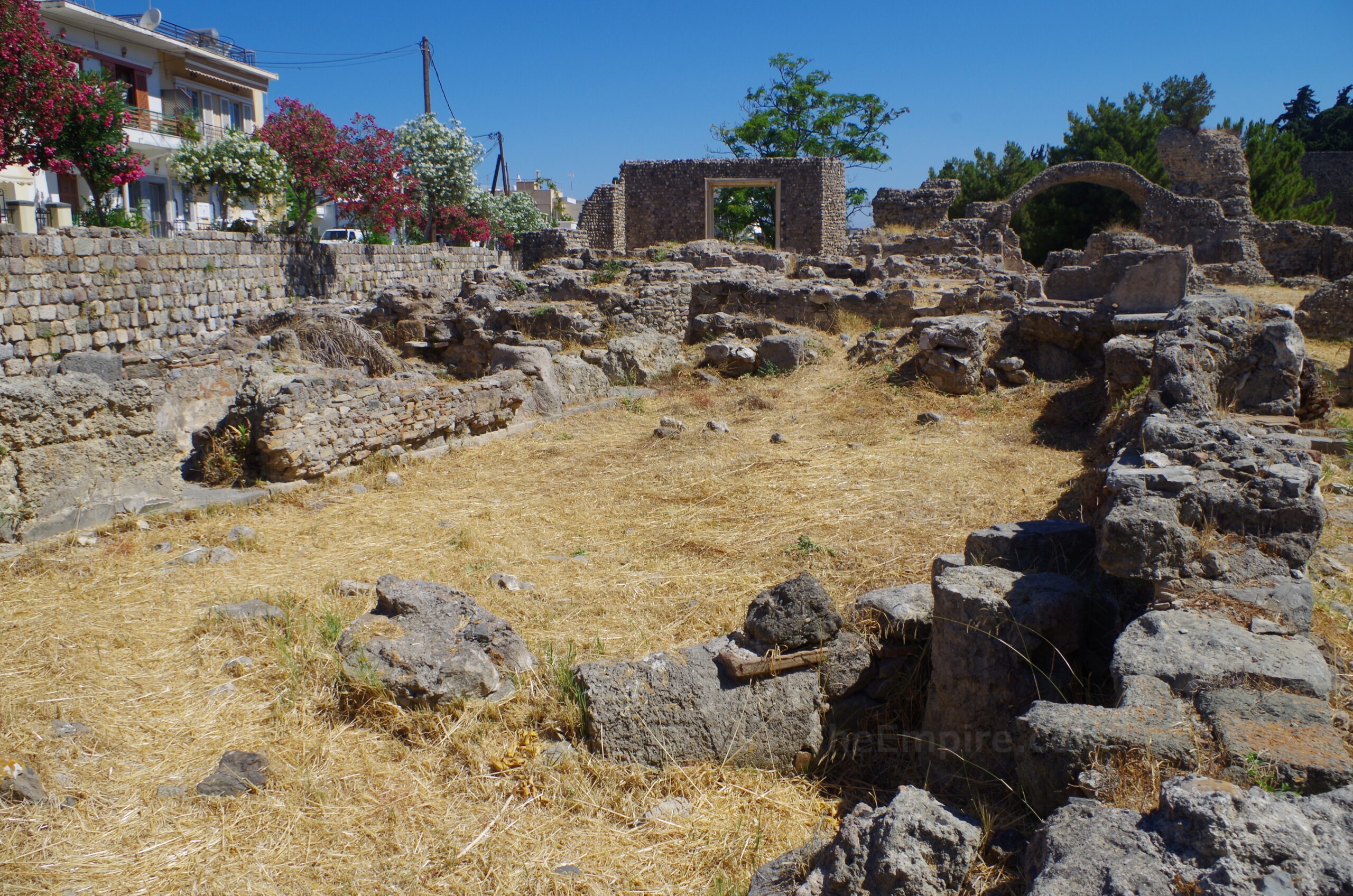
South of the caldarium is the octagonal sudatorium that was built in the late 3rd or early 4th century CE. The apodyterium was located on the east side of the frigidarium, and the rooms located to the south of both belonged to an earlier Hellenistic-Roman house that predated the initial construction phase of the baths and are at a slightly different alignment compared to the baths, except for the sudatorium, which follows somewhat closer to the orientation of the house. South of the sudatorium are the remains of another building of indeterminate usage, but dating to the Hellenistic period.
Running along pretty much the entire eastern side of the bathing complex (as well as beyond to the south) is a cardo with intact paving stones. The semita is also pretty clearly defined for a large stretch of the road as well. This road ran north to the stadium and perhaps all the way to the port. On the east side of the road, opposite about the point of the original frigidarium and tepidarium of the baths is a building with partial modern reconstruction. This area was originally identified as a nymphaeum, but in reality it was a lavishly decorated public latrine. It was constructed as part of the post-142 CE earthquake building phase of the baths. Unfortunately there is no direct access, there is a locked gate at the entrance, but the interior is somewhat visible through the gate. There’s a colonnaded courtyard type area with mosaic flooring. The water channels seem to be somewhat visible along the exterior walls, but it is hard to tell.
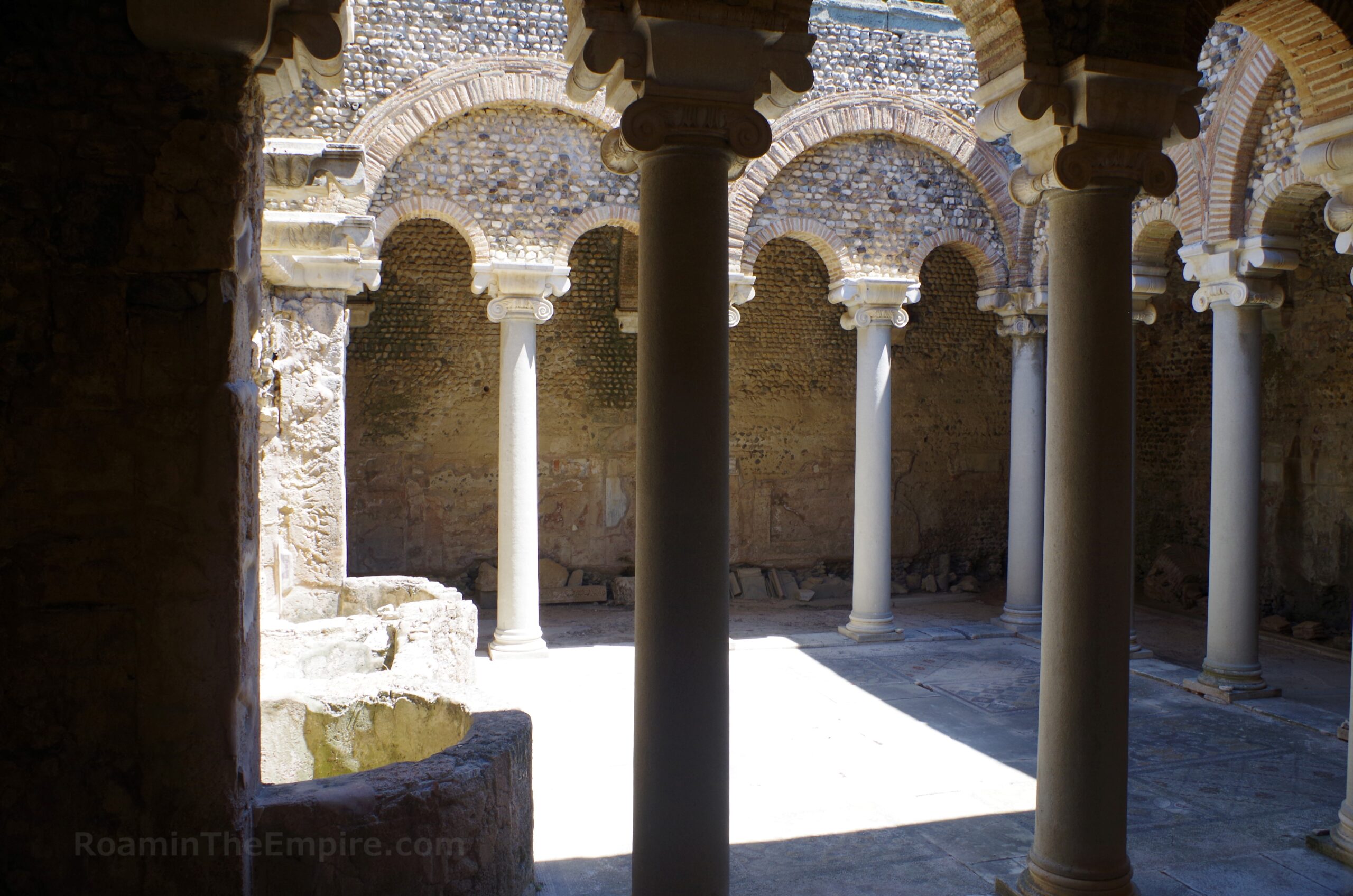
To the north of the latrines on the east side of the road are some larger ashlar block remnants of a series of a building with a series of stalls, which would seem to be tabernae or a stoa, though I haven’t been able to find any detailed information beyond the projected plan of the building. The same is true for a series of constructions south of the latrines on the east side of the road. Immediately adjacent to the latrines are some fairly robust walls with clear form, but they become more scattered and less complete as they continue to the south. Given that there doesn’t seem to be any specific information on usage and there isn’t any distinct architecture, they’re likely residential structures.
The scattered remnants of the residential buildings continue south on the east side of the cardo up until it intersects with the decumanus maximus near the southern boundaries of the Western Archaeological Zone of Kos. As the decumanus extends to the east, the fragmentary residential buildings continue along the north side of the street. At the east end of the archaeological area, though, there is a group of better preserved and more complete houses; the House of Silenus and the House of Europa.
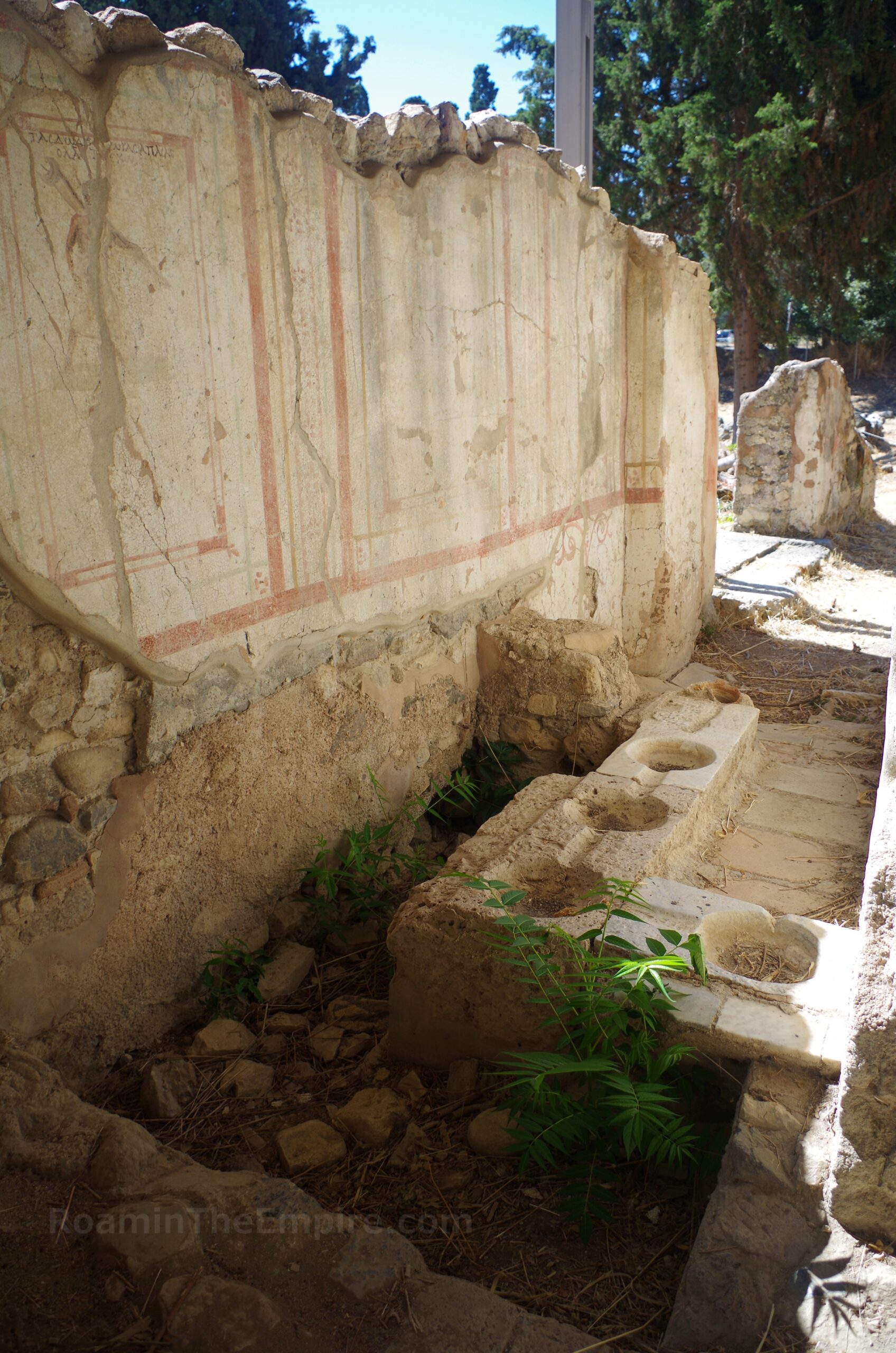
The westernmost of these two houses is the House of Europa. It is so named because of a mosaic scene of the abduction of Europa by Zeus disguised as a bull. The house was originally constructed in the late 3rd or early 2nd century BCE. It remained occupied through the Roman period. Much of the decoration in the house seems to date to the 2nd century CE. The statue of Hygeia in the archaeological museum comes from this house.
The house has a central atrium that used to have two standing columns that have now fallen, presumably casualties of the 2017 earthquake. There are separate protective coverings over the east and west wings of the house. In the west is the room which contains the Europa mosaic. Despite the roof, the mosaic was covered when I visited. The fresco decoration on the walls was visible, which included several figures. The west wing also had several rooms with remaining fresco decoration, including one room that seemed to have ancient graffiti scratched into the fresco (along with, unfortunately, some modern graffiti). Another of the rooms was a latrine with intact remnants of the front water channel with basins in front of each seat position. There is fresco decoration in this room as well, with a figure on each of the surviving walls, including one with a painted inscription above the figure that would seem to refer to a bit of bathroom humor; Τὰς δώδεκα ὥρας ἁπάσας ὅλας τρέχω.
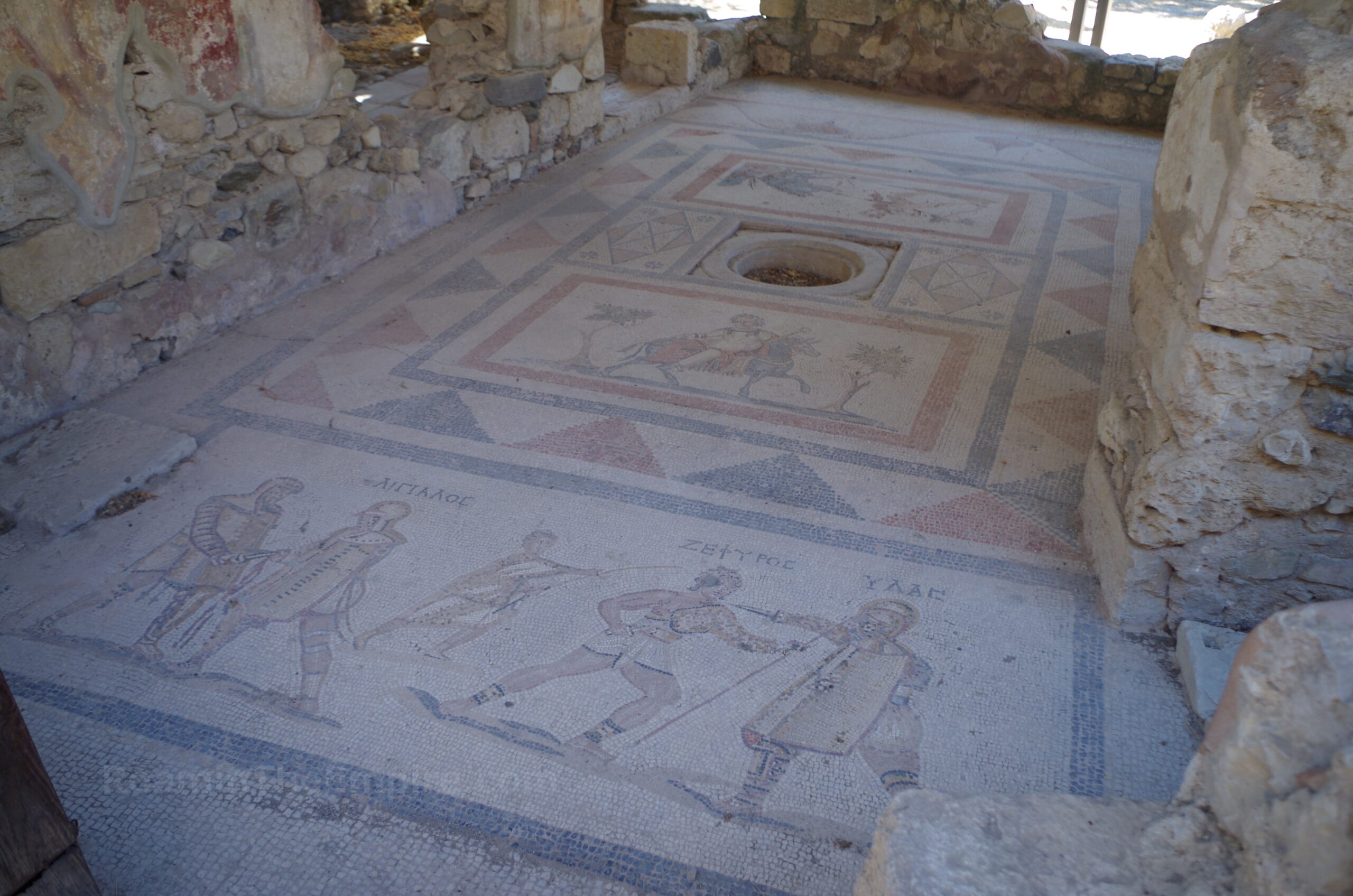
Southeast of the House of Europa is the House of Silenus. This house also gets its name from one of the mosaics that adorns a room beneath the protective roof. Fortunately, this mosaic wasn’t covered over. The scene of Silenus riding on the back of a mule is only one small panel on the mosaic. Beneath him are scenes of gladiatorial combat, with mosaicked inscriptions of some of the participants’ names. On the opposite side of the Silenus panel, separated by a well head and oriented in the opposite direction, is a corresponding panel depicting Meleager hunting the Calydonian Boar. Another room has a smaller mosaic of a vessel as well as some fresco wall decoration. North of this house (and east of the House of Europa) is what appears to be another house, but aside from one small section of wall painting under a small protective covering, there’s no real distinguishing features, and it doesn’t seem to have a particular name like the other two.
Those houses in the east wrap up the Western Archaeological Zone. The most unfortunate aspects of this part of the archaeological heritage of Kos is that there is absolutely no information available on site, and very little information available elsewhere (at least in English, as I can’t really speak to information available in Greek). It’s a big site with a lot of little details, though, and it took me a bit over two hours to go through the whole thing. It’s also worth noting that the ancient acropolis of Kos was located to the east of this archaeological area. There isn’t much here aside from a 5th-6th century CE house at the southwest of the intersection of Kolokotroni and Ioannou Theologos. It was overgrown and nothing visible when I visited, but it looks like it has been better cared for more recently.
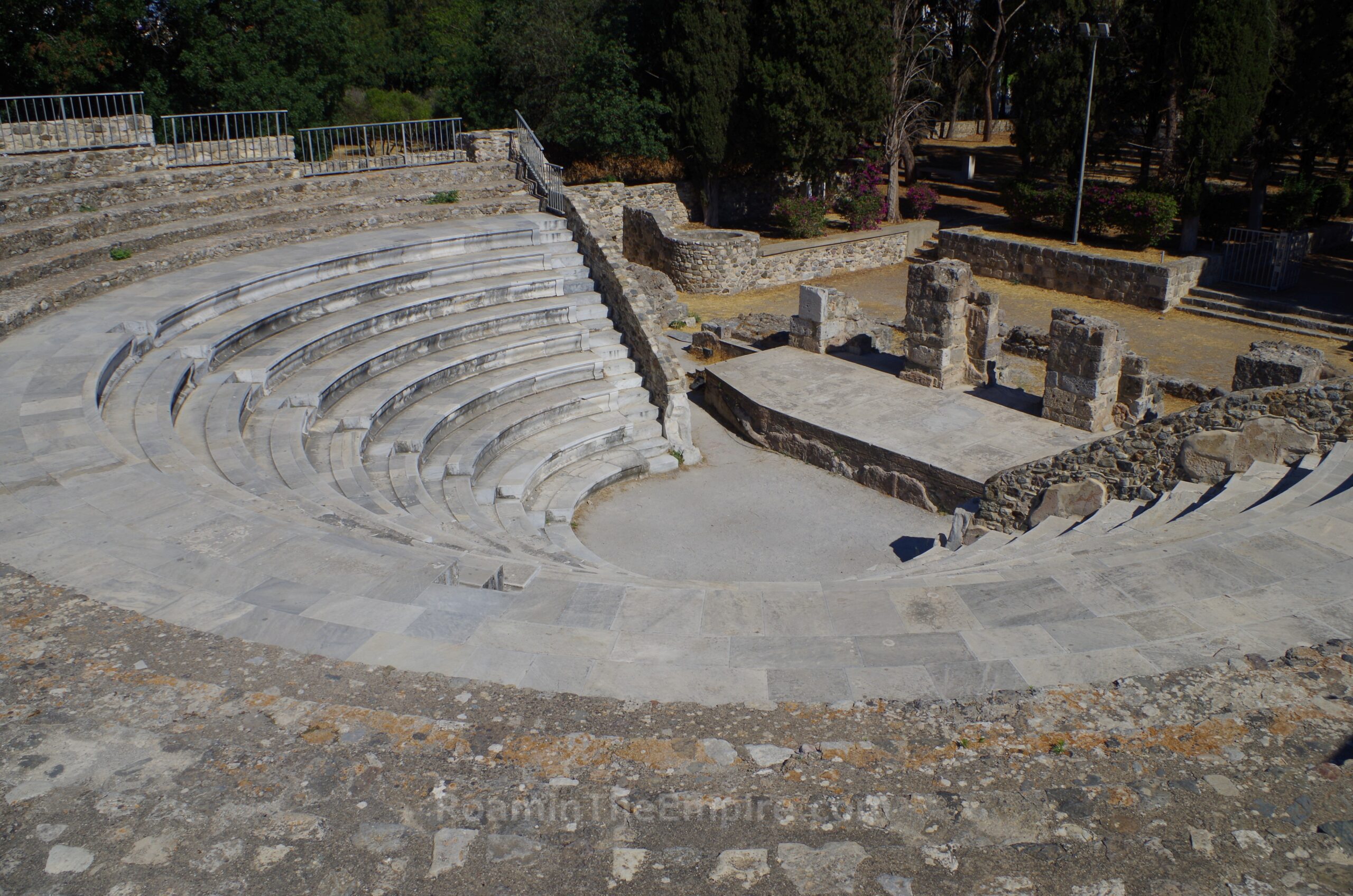
More or less right across the street (Leoforos Grigouriou V) from the Western Archaeological Zone, is the archaeological area of the Roman Odeon. Like the Western Archaeological Zone, the odeon of Kos has hours of operation, but it is not ticketed. The odeon seems to have fairly consistent hours of 8:30 to 15:30 across all seasons. It is closed on Tuesdays.
The odeon was originally constructed in the late 1st or early 2nd century CE. It seems to have replaced an earlier building that functioned at the bouleuterion and assembly place for the Koans, as evidenced by the discovery of inscriptions of the Boule and Ecclesia of Kos dating as far back as the 3rd century BCE found in excavations here. The building was damaged in the earthquake of 142 CE and required repairs to the cavea, scene, and roof. Capacity of the odeon is estimated to have been about 750 spectators. The Gerousia of Kos likely met here and it was probably the venue for encomia competitions during the quinquennial festival of the Asclepieia Megala.
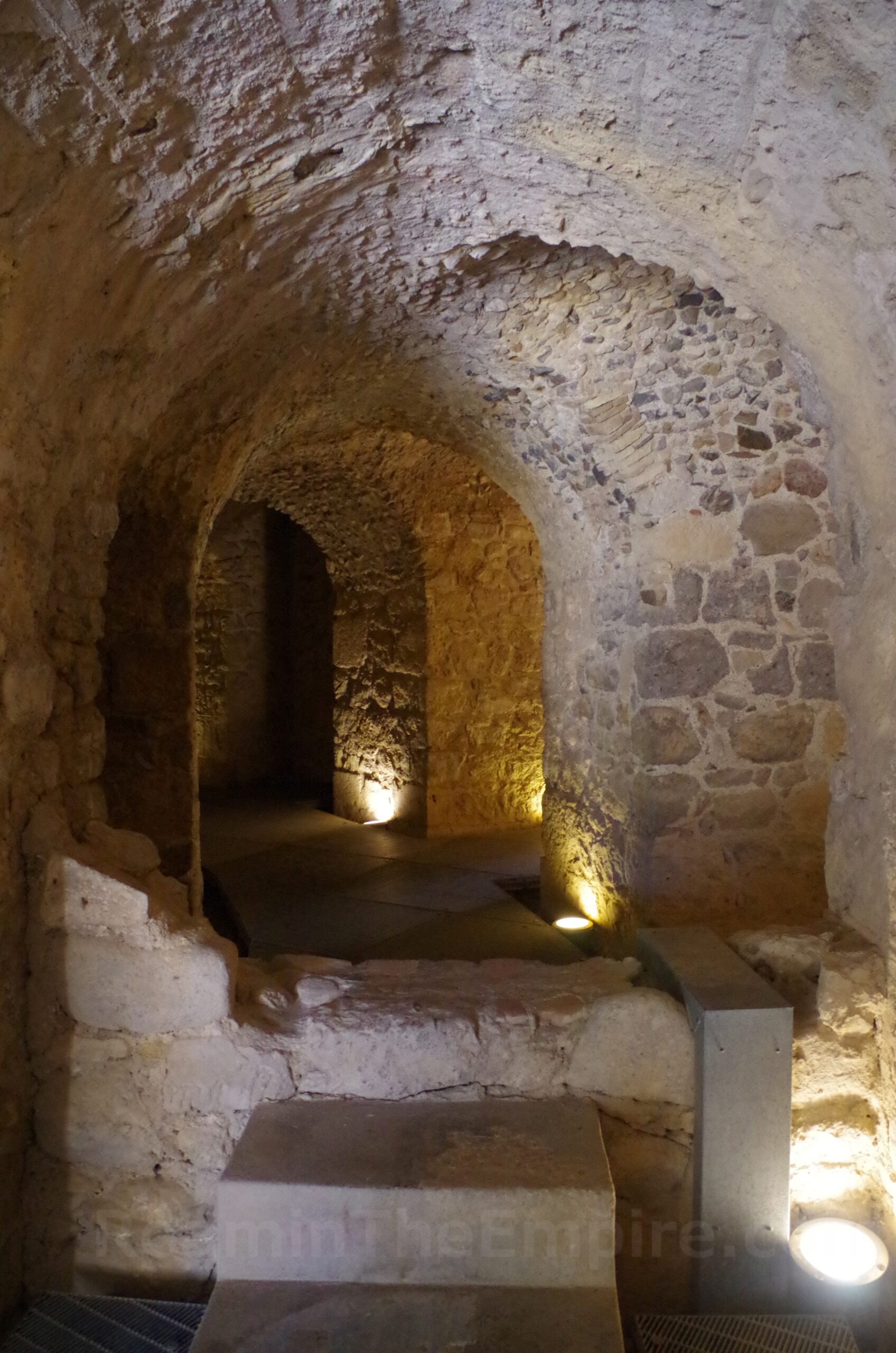
Much of the odeon is open access. The corridors below the seating on the west side are open and can be visited. That’s where many of the informational signs in Greek and English can be found. There was some intact fresco painting in one of the areas. Also, when I visited, bats were living in a few of the farthest back rooms of the corridor. The seating of the odeon has been pretty heavily restored, especially the parts that aren’t faced in marble, which is original (though reconstructed). A bit of the scenae remains. Access is also available around the rear exterior of the building. Around the east side of the odeon, a room with mosaic flooring can be seen a few meters to the east. The fragmentary remains of water piping are present along the rear wall of the archaeological area.
Also worth mentioning is that from the top of the cavea, from the southwest corner, looking off toward the west, a water channel can be seen through the trees about 30-50 meters away. This seems to line up with the water piping at the rear of the odeon. Aside from the informational signs, which are a fair amount of reading, with information in both Greek and English, it’s a fairly quick site to visit. A half an hour is probably a reasonable amount of time for the odeon.
Continued In Kos Part III
Sources:
Appian. Historia Romana, XII.4.23, XII.17.115-117.
Aristotle. Ton Peri Ta Zoia Historion, 5.19.
Arrian. Alexandrou Anabasis, 6.11.
Athenaeus. Deipnosophistae, 12.77, 13.71.69, 15.32, 15.38.
Demosthenes. Yper Tis Rodion Eleftherias, 27.
Diodorus Siculus. Bibliotheca Historica, 5.54.3, 11.3.8, 14.84.3, 15.76.2, 16.7.3, 16.21.1, 19.68.3, 20.27.
Evagrius Scholasticus. Ekklisiastiki Istoria, 2.14.1.
Grant, Michael. A Guide to the Ancient World: A Dictionary of Classical Place Names. New York: Barnes & Noble Books, 1997.
Herodotus, Historiai, 1.144, 7.164.
Homer. Illiad, 2.2.677.
Hyginus. De Astronomia, 2.16.
Jerome of Stridon. Chronicon.
Livadiotti, Monica. Due edifice termali a Coo città: tipologie a confronto.
LIvadiotti, Monica. “The Infrastructure of a Hellenistic Town and Its Persistence in Imperial Period: The Case of Kos.” Thiasos, No. 7.2 (2018).
Ovid. Metamorphoses, 7.357.
Parker, Robert. “The Cult of Aphrodite Pandamos and Pontia on Cos.” Kykeon: Studies in Honour of H.S. Versnel. HFJ Hortsmanshoff, HW Singor, FT Van Straten, and JHM Strubbe (eds.), Leiden: Brill, 2002.
Pausanias. Hellados Periegesis, 3.23.6, 8.43.
Pliny the Elder. Historia Naturalis, 5.134, 11.26-27, 13.5, 14.10.1, 15.18.2, 20.100.1, 23.14.1, 27.27.1, 29.4, 35.79, 35.92, 35.161, 36.20
Polybius. Historiai, 30.7, 37.
Rocco, Giorgio and Monica Livadiotti. “The Agora of Kos: The Hellenistic and Roman Phases.” The Agora in the Mediterranean from Homeric to Roman Times: International Conference Kos, 14-17 April 2011. A. Giannikouri (ed.), Athens, 2011.
Scafuro, Adele C. “Koan Good Judgemanship: Working for the Gods in IG XII.4.1 132.” Greek Epigraphy and Religion: Papers in Memory of Sara B. Aleshire from the Second North American Congress of Greek and Latin Epigraphy. Emily Mackil and Nikolaos Papazakadas (eds.), Leiden:Brill, 2016.
Sherwin-White, Susan M. Ancient Cos: An Historical Study from the Dorian Settlement to the Imperial Period. Göttingen: Vandenhoeck & Ruprecht in Göttingen, 1978.
Smith, William. Dictionary of Greek and Roman Geography. Walton & Murray, 1870.
Stillwell, Richard, William L. MacDonald, and Marian Holland. McAllister. The Princeton Encyclopedia of Classical Sites. Princeton, NJ: Princeton U Press, 1976.
Strabo. Geographica, 12.8.6, 14.1.15, 14.2.19, 15.1.3.
Tacitus. Annals, 2.75, 4.14, 12.61.
Thucydides. Historiai, 8.41-45, 8.108.



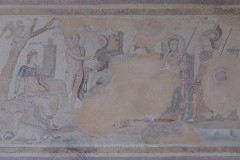
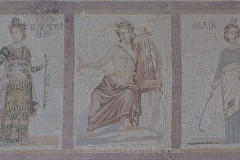
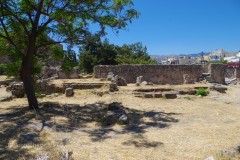
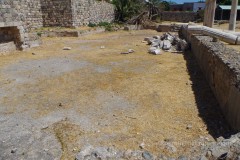
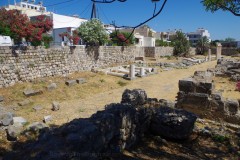
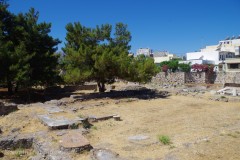
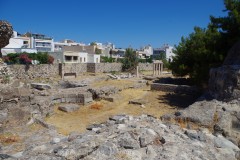
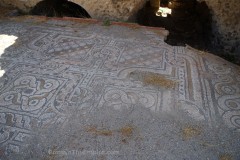
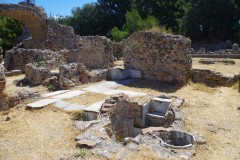
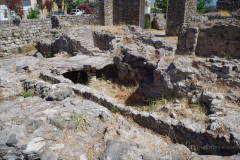
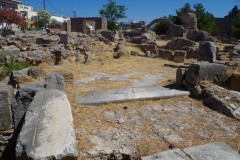
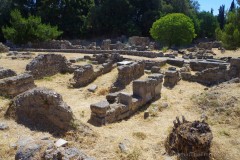
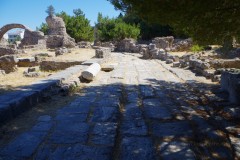
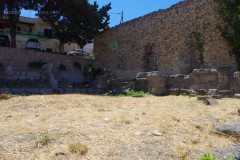
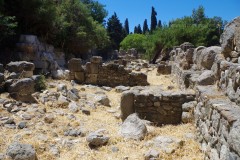
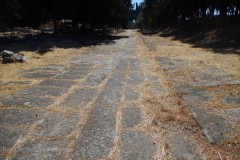
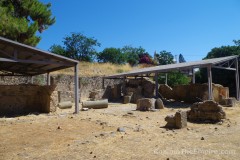
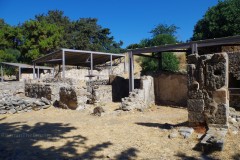
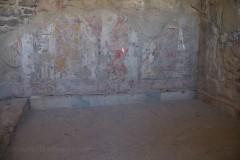
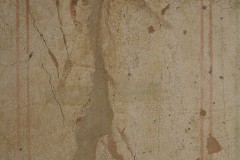
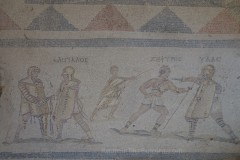
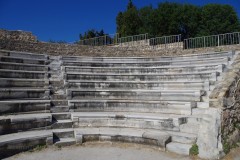
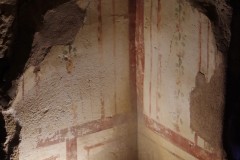
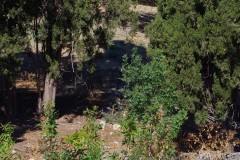
One thought on “Kos, Asiana – Part II”
Comments are closed.