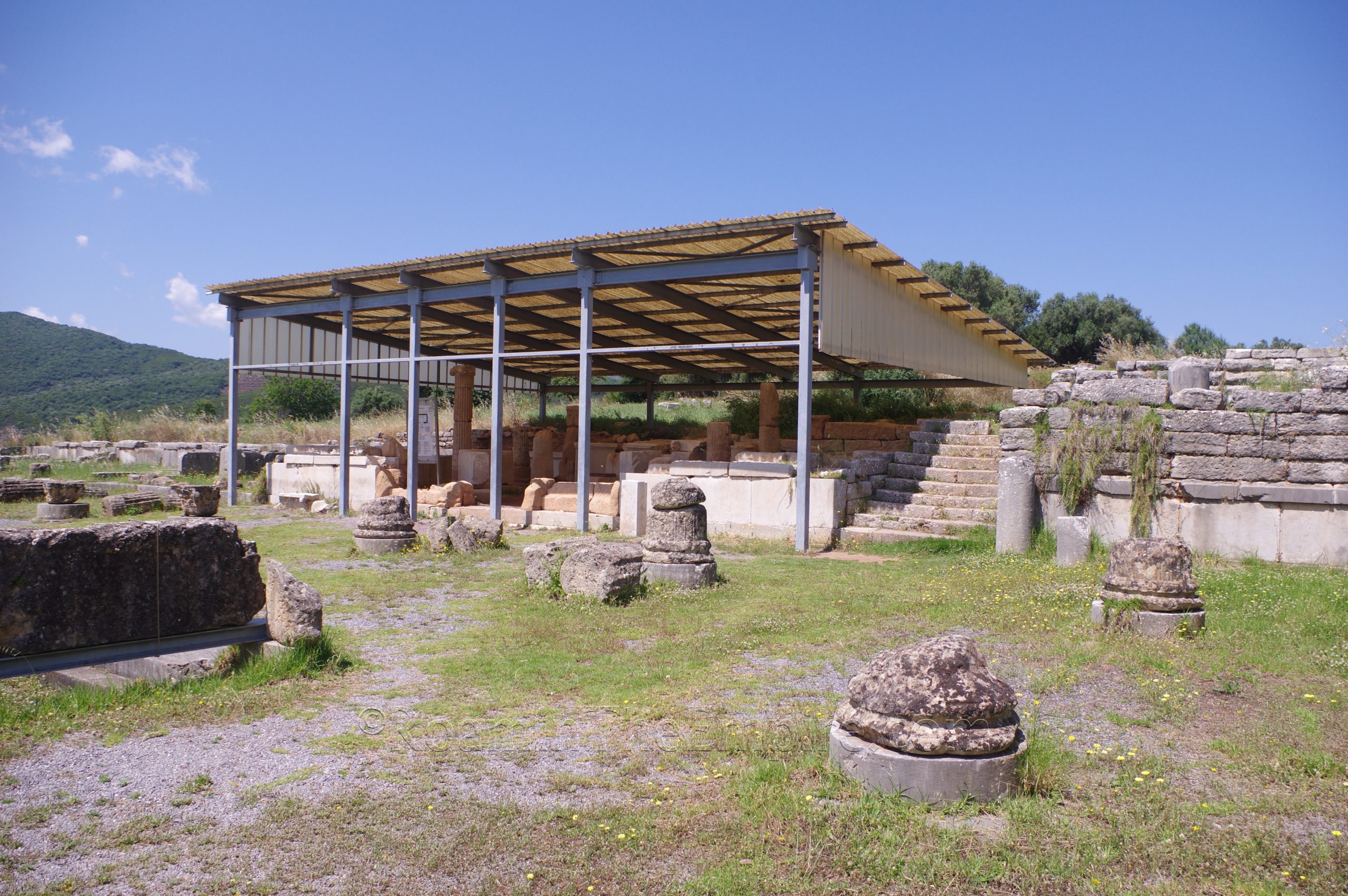
Continued From Messene, Achaea – Part III
Immediately adjacent to the Sanctuary of Demeter and the Dioscouri to the southeast, the Asklepieion. The Asklepieion was located on the south side of the agora; some bits of the southern portico of the agora are visible on the north side of the path that skirts the north side of the Asklepieion. Like the Sanctuary of Demeter and the Dioscouri, a sanctuary to Asclepius seems to have existed on the spot since at least the 7th-6th century BCE. The earlier sanctuary was incorporated into the plan of the new city in the 4th century BCE and was expanded into a larger district. The complex is completely overhauled in the late 3rd or early 2nd century CE following the internal upheaval around 215 BCE and became one of the most important monuments in the city. The Messenians regarded Asclepius as one of their own, the son of Arsinoe, and the sprawling complex dedicated to the god served as a means to assert their identity. The Asklepieion functioned through the Roman period. Pausanias mentions the Asklepieion as the location where the city’s finest sculptures were kept, including many works by the local sculptor Damophon. It seems to have been largely abandoned in the 4th century CE.
The Asklepieion is a rather large complex with lots to see, so I’m going to go through it working around the outside in a counterclockwise direction from the northwestern corner, where one enters from the rest of the site. At the northwest corner of the Asklepieion is the temple of Artemis Orthia. Artemis Orthia was an important goddess at Sparta, deriving from an Archaic goddess named Orthia that was later conflated with Artemis, and was associated with a bloody coming of age ritual in the city. While Spartan Orthia was mostly concerned with the initiation of boys (but to a lesser extent girls) into adulthood, in Messene it seems to have been exclusively open to girls in this regard, but nonetheless offered a connection to Sparta, which had held hegemony over the Messenian lands prior to the establishment of the city.
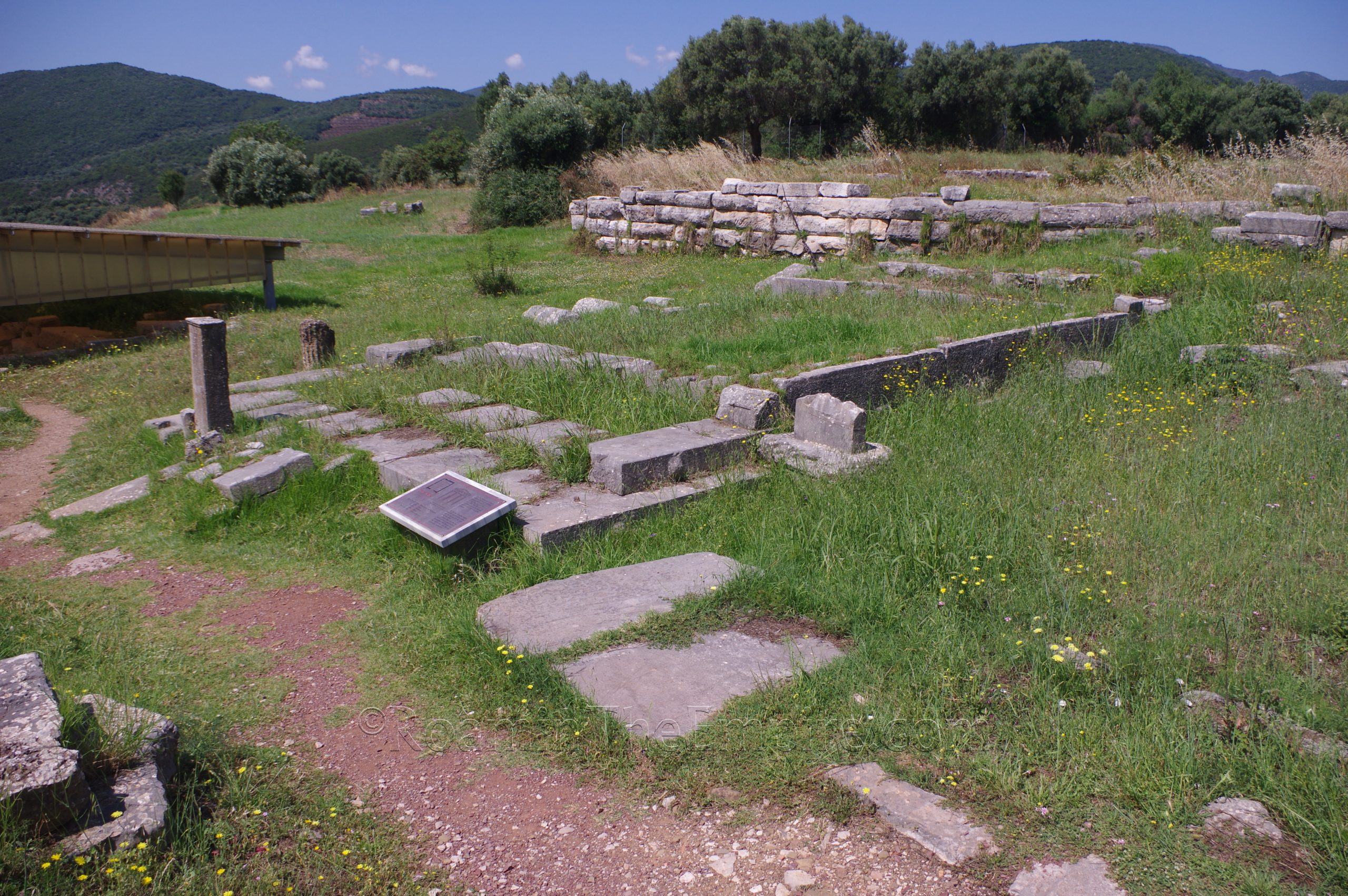
This temple was constructed right around the founding of Messene in 369 BCE. The form of the small prostyle temple is still fairly visible, and it the orientation is slightly off with the rest of the Asklepieion as it predated the form of the sanctuary visible now. A series of stele were set up in front of the temple, of which only one remains, though the bases of the others are visible. The remaining stele bears an inscription and seems to have supported a small bronze statue of the goddess, fragments of which have been found. The inscription records the dedicator, Dioscouridas, son of Antikratis, who was responsible for games. It is dated to the second half of the 3rd century BCE. When the Asklepieion was drastically reorganized and restructured in the late 3rd or early 2nd century BCE, worship of Artemis Orthia was moved a few meters to the south to the next stop and first space that is incorporated into the Asklepieion, the Artemision.
The temple of Artemis Orthia is actually a few meters above the elevation of most of the Asklepieion, and so the Artemision is accessible from the temple area via a staircase to the north. The Artemision (also referred to as Oikos K), of course, dates to the late 3rd or early 2nd century BCE restructuring of the already existing Asklepieion. And from that point through the Roman period, it functioned as the primary center of the worship of Artemis Orthia as well as Artemis Phosphoros. The Artemision took the form of a rectangular space fronted by the western stoa of the Asklepieion with two internal colonnades dividing the space into three sections. Some of the exterior wall as well as these columns are preserved. The entryway also had a tripartite form. Along the back wall, opposite the entrance is a podium on which the Parian marble cult statue described by Pausanias as Artemis Phosphoros, which was sculpted by Damophon also according to Pausanias. Fragments of this statue have been found.
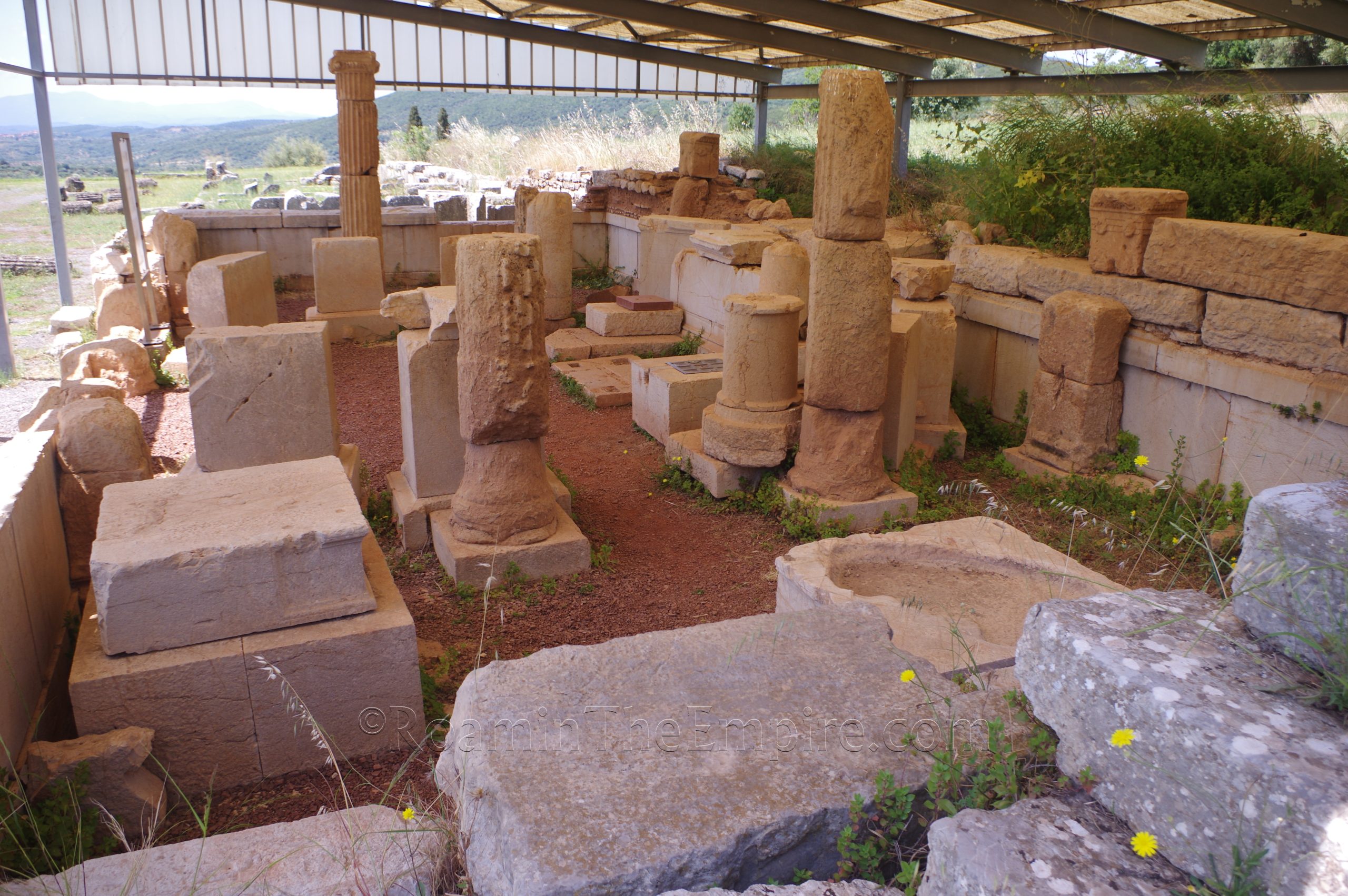
The statue identification by Pausanias is the only evidence of Artemis Phosphoros in the space, everything else points to the continued worship of Orthia here, though Phosphoros and Orthia are thought to be connected aspects of Artemis. In front of the podium to the right is a stone box that served as the treasury for this sanctuary (today with a modern lid that still allows the insertion of money). To the left is the base of an offering table on which bloodless sacrifices would have been offered to the goddess. On either side of the entry axis, in front of the colonnades, were numerous statue bases (a few of them cylindrical), eleven of which survive and are on display in the Artemision, which would have held statues of priestesses and young girls who had participated in the initiation rites. Eight of these statues survive to some degree with seven of them on display in the museum.
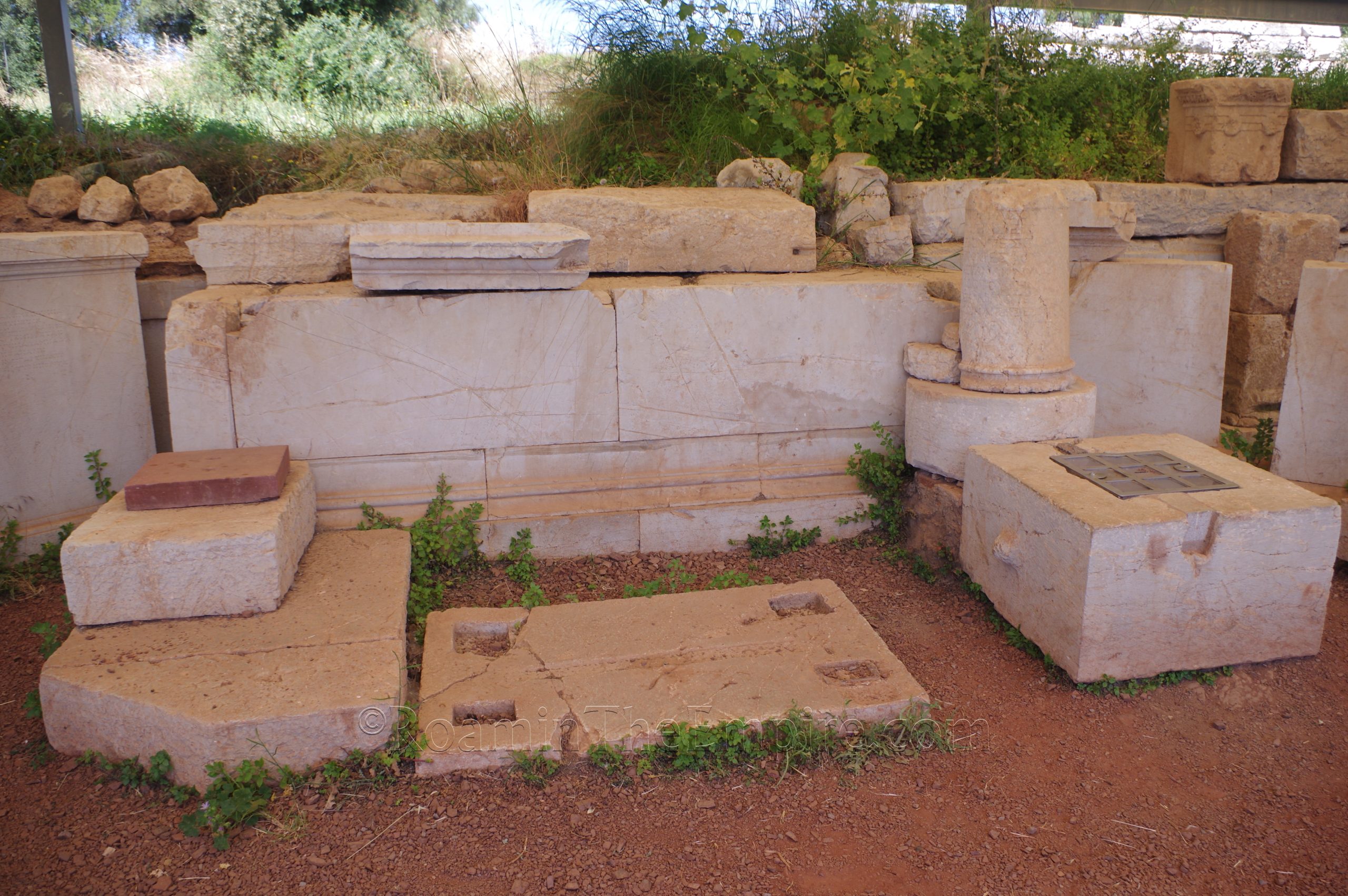
The statues of the young girls are dedicated by their parents, in honor of their participation in the rites, while those of the priestesses were dedicated by the Gerousia Oupesia, a council of elders responsible for the management of the cult of Orthia; Oupesia being another similar aspect of Artemis related to both Orthia and Phosphoros. The inscriptions of the girls also specifically mention Artemis Orthia as the goddess to which the girls were dedicated. Along the side walls of the shrine were benches, likely where the girls sat during initiations. In front of the stoa in the open area of the Asklepieion are the remnants of a second altar which was likely where a wood cult image of Artemis Orthia was displayed on certain occasions. The Artemision is the only space in the Asklepieion covered with a modern protective roof.
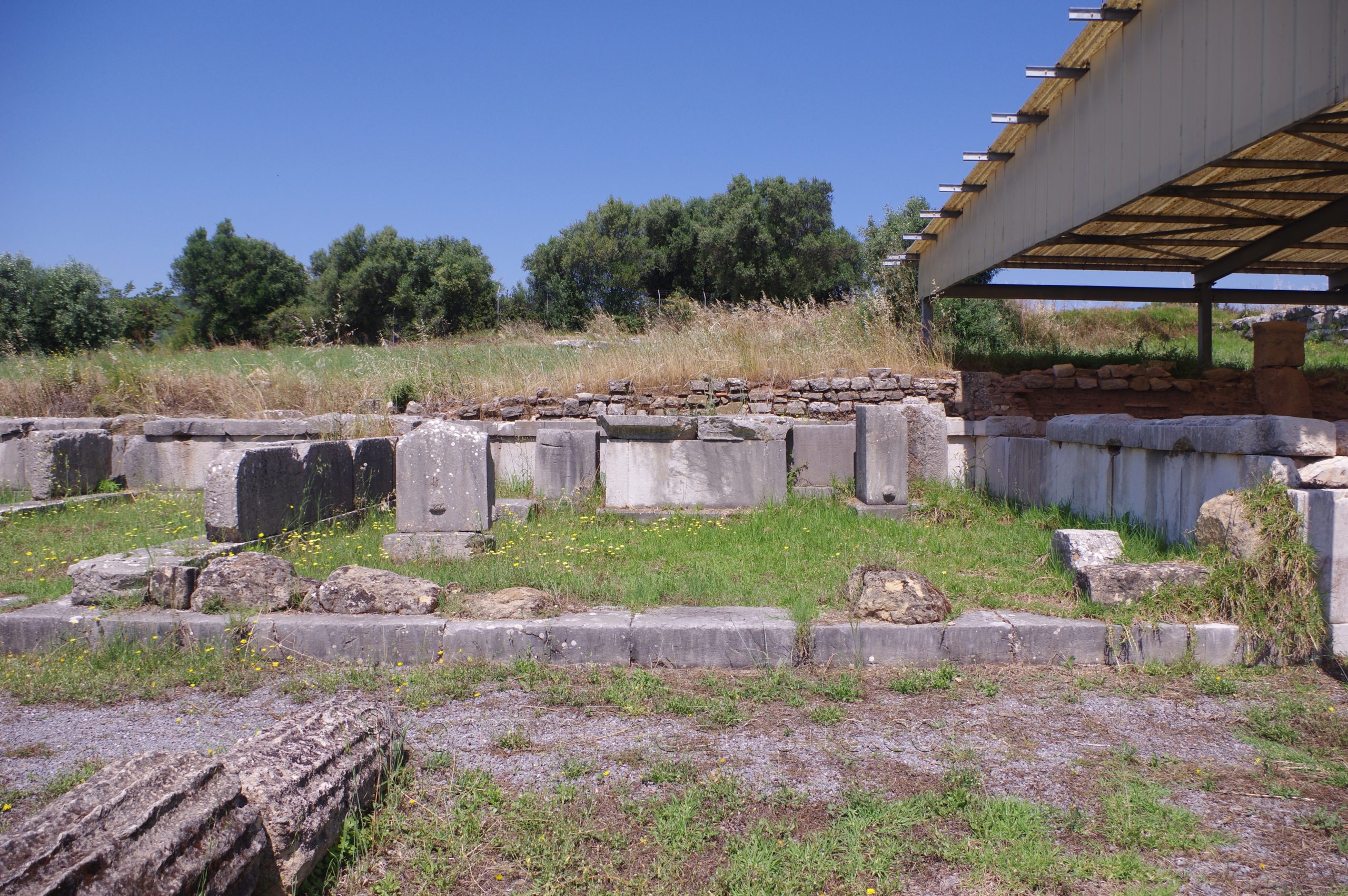
Continuing to the south, the next space along this side of the Asklepieion is the smaller and uncovered Oikos of Tyche (Oikos M). As the name suggests, this was a cult space dedicated to the goddess Tyche. It didn’t have the internal colonnade that the Artemision had. Otherwise the central area was similar in that there is a larger podium at the rear and a number of inscribed bases around it. Only one of the bases seemed to have a legible inscription, near the back wall at the right of the podium. Fragments of the cult statue, also sculpted by Damophon were found, including the right foot, which is presently on display at the museum.
Following Oikos M is Oikos N. This space had roughly the same dimensions as the Artemision, and is also similarly divided into three separate spaces. The division, however, is more complete, as the two side spaces are enclosed with walls, creating entirely separate spaces. The larger central space, it seems, was devoted to the personification of the city of Thebes, the city which helped lead the establishment of Messene. The northern side space was, in turn, devoted to Epaminondas, the individual Theban to which the city most owed its existence. A bronze statue of the general was located here, which was notably not the work of Damophon. To the south was a space devoted to Theban Herakles and a statue of the figure sculpted by Damophon. The head and a foot of the statue survive and are displayed in the museum.
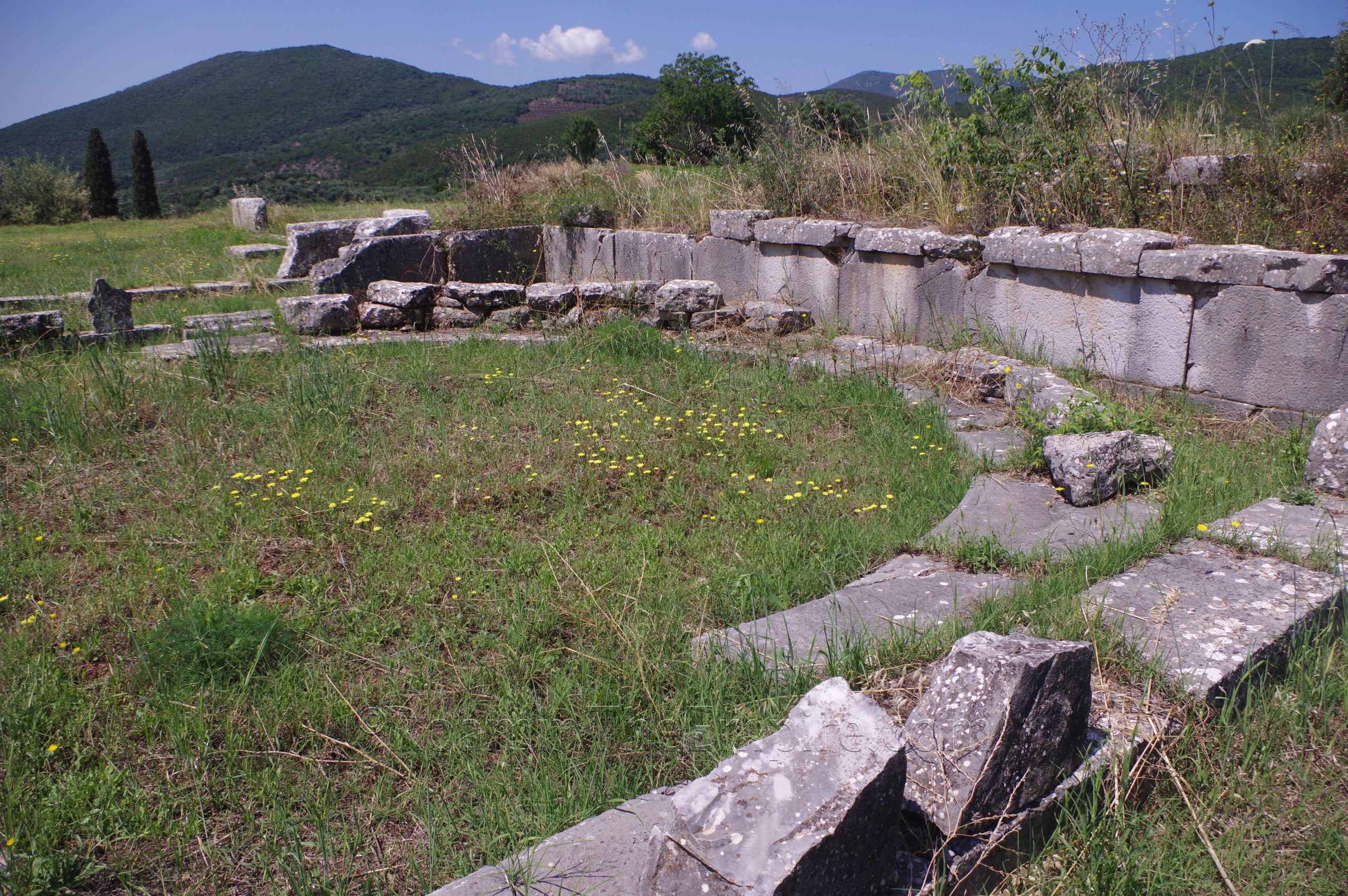
The next space to the south, the Oikos of Apollo and the Muses, was of a similar size to the Oikos of Tyche. The distinguishing feature in the room was the semi-circular base. The semi-circular base likely held a statue group of Apollo and the Muses, which is mentioned by Pausanias and was carved by none other than Damophon. The head of Apollo and one of the Muses survives and is displayed in the museum. A small space to the south of the oikos served as the western propylon of the Asklepieion. The final room on the west side of the Akclepieion was an indistinct room of unknown use. It was connected to the propylon and to the room immediately to the east, which starts the south side of the Asklepieion, and was believed to be the latrines. Hardly anything is visible of the latrine room, however.
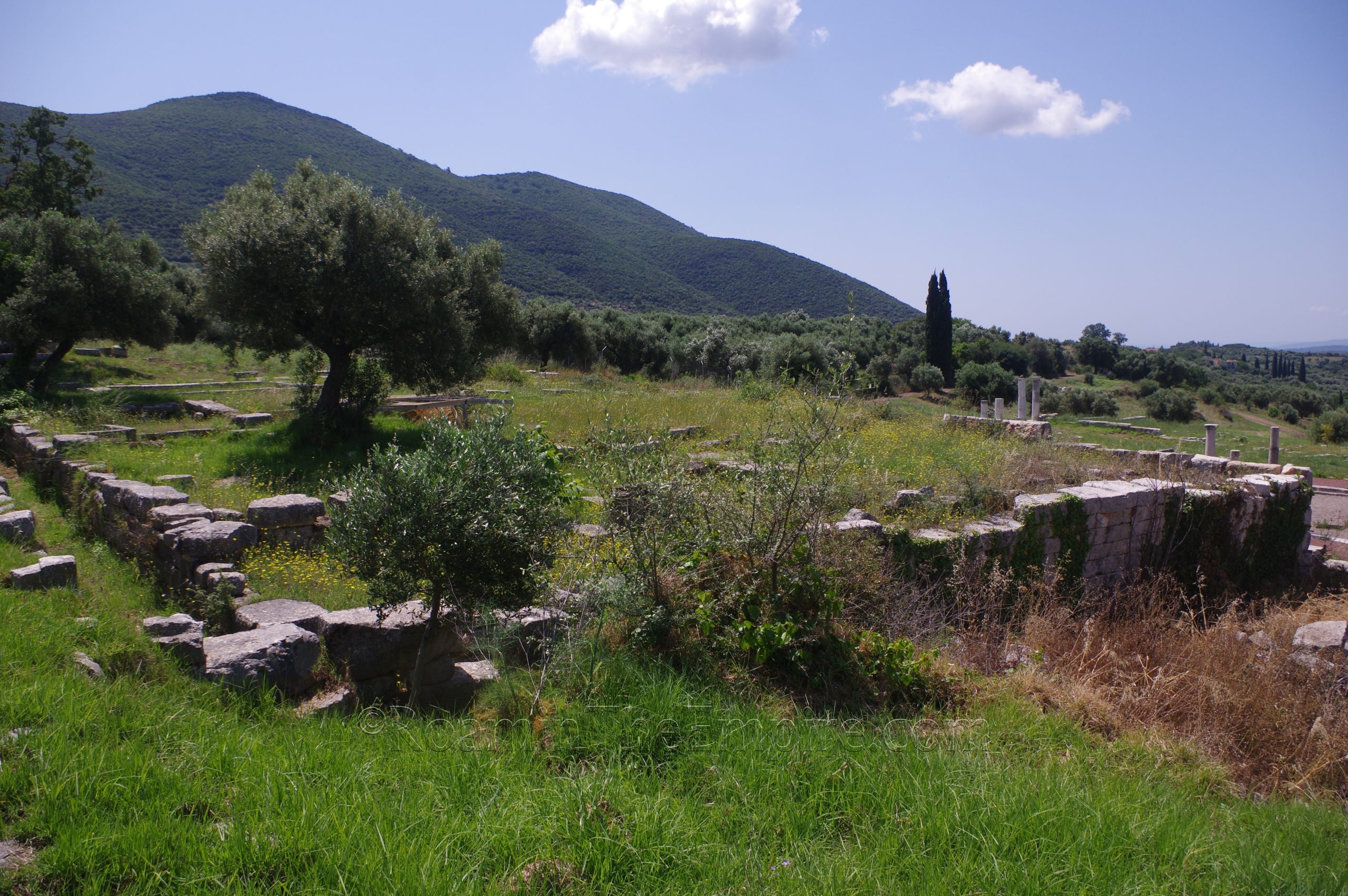
Continuing west along the south side of the Asklepieion, the next area encountered is the Greek baths. The baths appear to have been constructed in the late 4th century BCE, around the time of the foundation of the city but before the later form of the sanctuary. In the Augustan period, an additional furnace was added to the floorplan and the entrance on the west side of the baths was sealed up and a new entrance was constructed on the south side of the building. The baths are constructed on a bit of a slope, with the ground level of the baths being about a meter below the ground level of the adjacent southern stoa of the Asklepieion and was accessed by a staircase located at the northwestern side, between the baths and the latrines. The baths are built with use of a retaining wall that increases to a height of over two meters at the southern end.
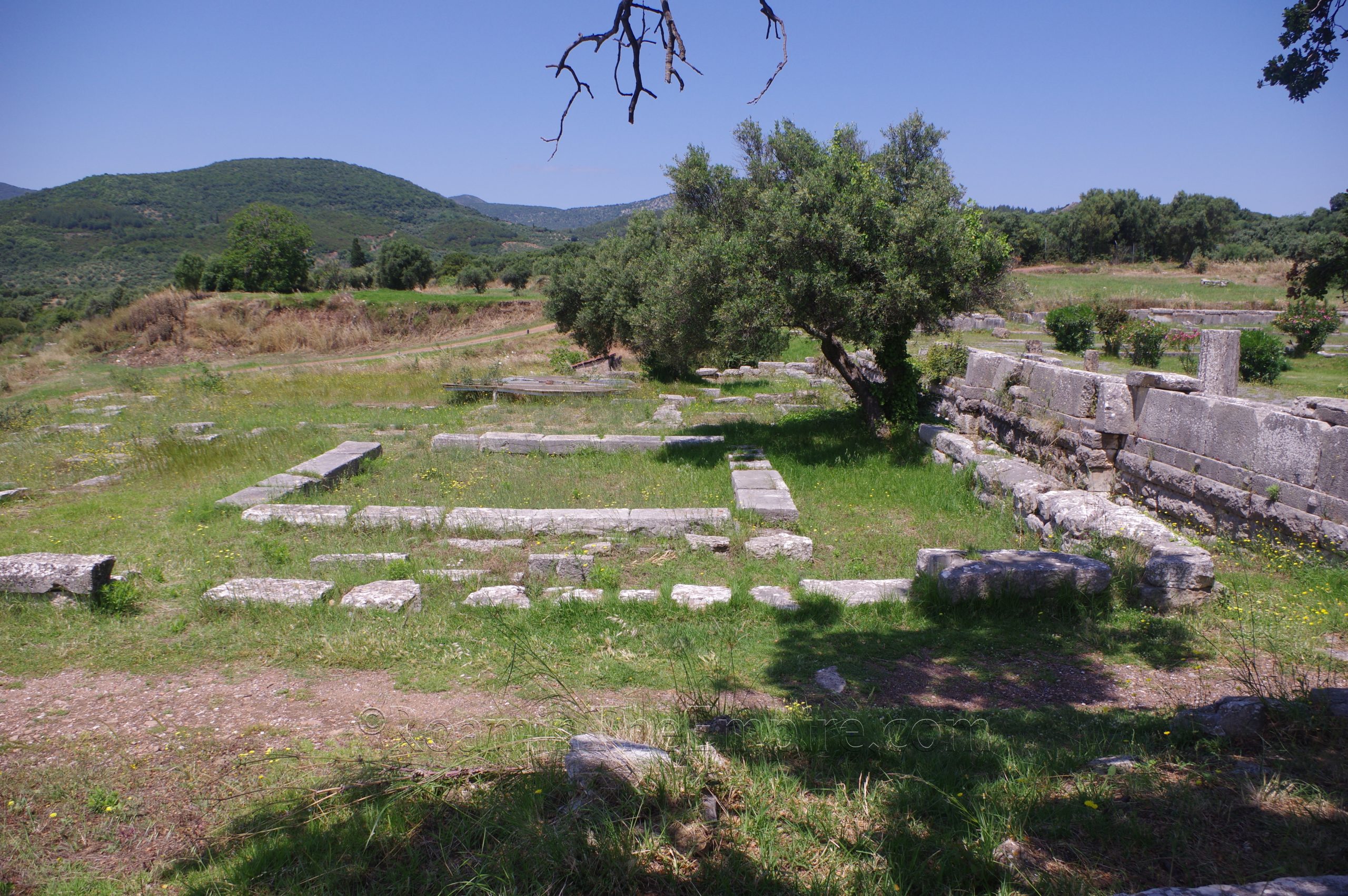
The focal point of the baths is located in the northeast corner of the complex, a square room with another very visible interior square structure; the bathing pool. Many of the other rooms aren’t preserved quite so clearly. Most of the rooms along the southern half of the baths were paved in stone slabs, some of which remains visible. Toward the center is a feature that is covered by a modern low roof. Unfortunately, because it was a bit overgrown, it wasn’t really possible to see what was here, but this was the original furnace, with the Augustan era furnace built a few meters to the west, though nothing is visible.
Exiting the baths to the east are the remnant of a road leading to the small southern propylon of the Asklepieion, with a single column reconstructed. As the road heads to the south the paving stones of the road are preserved and the drainage channel is visible beneath it. Across the road is a small structure on a slightly elevated area. This is the so-called Heroon. Prior to the construction of the present structure, a pair of rooms of unknown use stood here. They were demolished in the mid-2nd century BCE and a funerary monument was built. The monument was rectangular in shape with a pair of cist graves at the east end, which are still visible today.
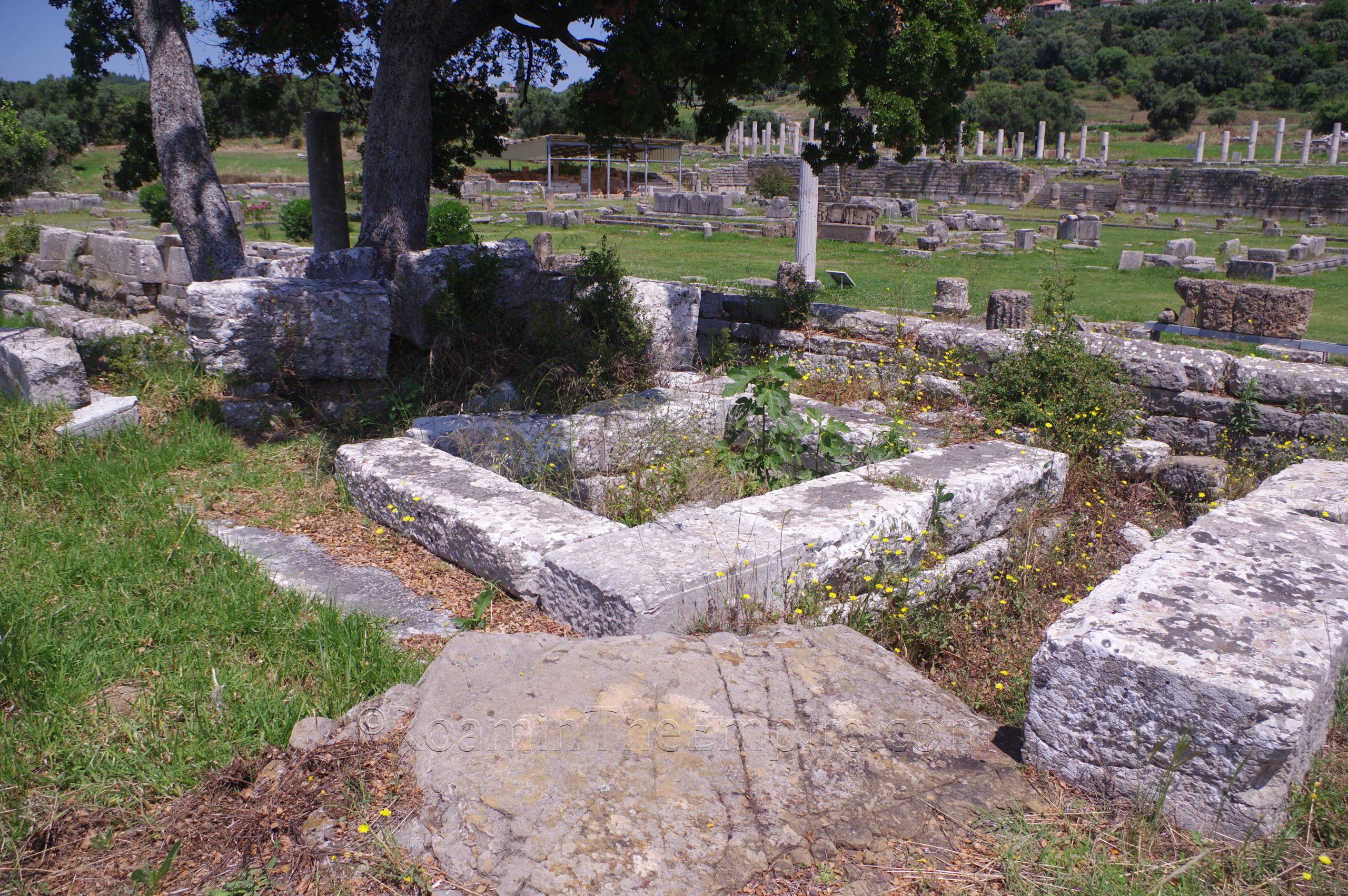
Found near to this structure was part of an over three meter tall Doric column inscribed with decrees from a series of seven cities to the sculptor Damophon. These decrees honor the sculptor as benevolent, pious, and generous. The decree from Lycosura notes that Damophon released the city from payments related to work he did at the Sanctuary of Desponia (his sculptures from that sanctuary can be seen in the National Archaeological Museum in Athens). The presence of this column has led to the identification of the Heroon as belonging to the celebrated local sculptor Damophon. The column itself has been reconstructed about 15 meters away to the northwest in the open courtyard of the Asklepieion. It would have been topped by a bronze statue of Damophon, which does not survive.
In the southeast corner of the Asklepieion is a large hall measuring about 20 x 17 meters. There are some structures visible inside, but all these date to the early Byzantine period. It seems to have been mostly stripped of original materials during this period, with just the remnants of the exterior wall dating to the original construction. An inscription found here, however, possibly identifies this building as the likely location of the archive of the secretary of the synedroi.
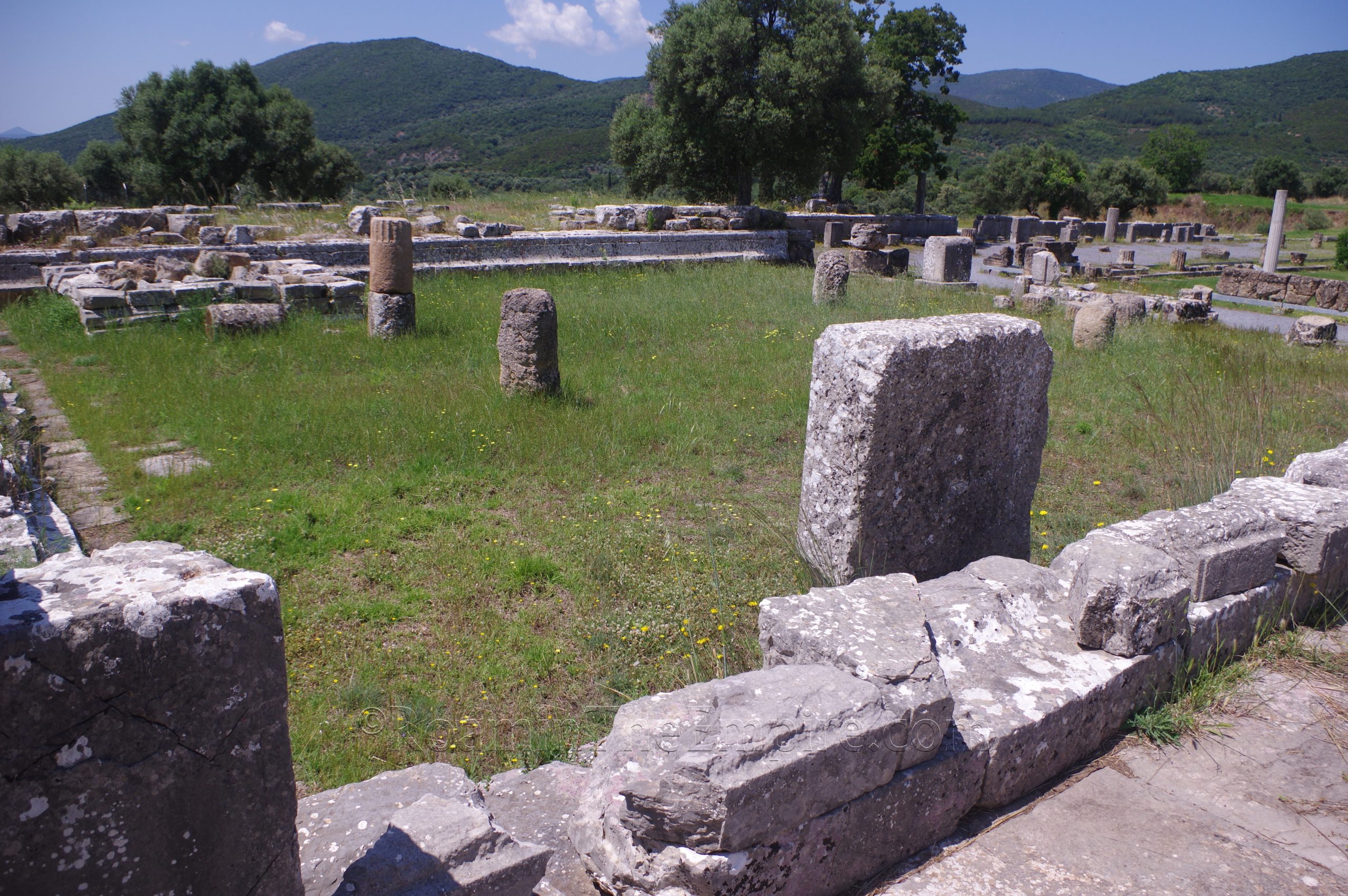
North of the archive hall is another assembly hall, sometimes referred to as a bouleuterion. It is believed that this assembly hall was the meeting place of the synedroi, a council that represented the cities of the greater region of Messenia. It is accessed via a monumental double entryway on the west side, facing into the center of the Asklepieion. There were four internal columns in the center, of which remnants are visible. A series of connected stone benches winds around the remaining three walls, where it is believe the 76 members of the synedroi would have sat during meetings.
Continued in Messene, Achaea – Part V
Sources:
Baldassarra, Damiana. “La Famiglia di Damonikos di Messene.”Onomatologos: Studies in Greek Personal Names Presented to Elaine Matthews, R.W.V Catling and F. Marchand (eds.), Oxford: Oxbow Books, 2010.
Bourbou, Chryssa and Petros Themelis. “Child Burials at Ancient Messene.” L’Enfant et la mort dans l”Antiquité I. Nouvelles recherches dan les nécropoles grecques. Le signalement des tombes d’enfants, Ann-Marie Guimier-Sorbets and Yvette Morizot (eds.), Paris: De Boccard, 2010.
Diodorus Siculus. Bibliotheca Historica, 12.44.3, 15.66.
Eck, Werner. “Ein Zeichen Von Senatorischer Identität: Statuenehrungen Für Kaiser Mit Lateinischen Inschriften Aus Messene.” Zeitschrift für Papyrologie und Epigraphik, No. 202 (2017), pp. 255-262.
Grant, Michael. A Guide to the Ancient World: A Dictionary of Classical Place Names. New York: Barnes & Noble Books, 1997.
Kennell, Nigel M. “Cultural History and Memory in the Stadium-Gymnasium Complex at Messene.” American Journal of Archaeology, Vol. 125, No. 4 (October 2021).
Livy. Ab Urbe Condita, 36.3.
Luragji, Nino. “Meeting Messenians in Pausanias’ Greece.” Le Péloponnése D’Épaminondas À Hadrien, Catherine Grandjean (ed.), Pessac, France: Ausonius Éditions, 2008.
Luraghi, Nino. “Messenian Ethnicity and the Free Messenians.” The Politics of Ethnicity and the Crisis of the Peloponnesian League, Peter Funke and Nino Luraghi (eds.), Washington DC: Center for Hellenic Studies, 2009.
Pausanias. Hellados Periegesis, 4.1-33, 4.23.5.
Plutarch. Agesilaus, 34-35.
Plutarch. Aratus, 49-51.
Plutarch. Pelopidas, 30.5, 31.1.
Plutarch. Philopoemen, 12, 18-21.
Polybius. Historiai, 7.10-14, 9.30, 16.13-17, 23.12, 38.16.
Smith, William. Dictionary of Greek and Roman Geography. Walton & Murray, 1870.
Spathi, Maria. “The Sanctuary of Artemis Limnatis in Ancient Messene: An Overview of the Finds Assemblage.” CHS Research Bulletin 11 (2023).
Stillwell, Richard, William L. MacDonald, and Marian Holland. McAllister. The Princeton Encyclopedia of Classical Sites. Princeton, NJ: Princeton U Press, 1976.
Strabo. Geographica, 8.4.6.
Themelis, Petros “Artemis Ortheia at Messene.” Ancient Greek Cult Practice from the Epigraphical Evidence, Robin Hägg (ed.), Stockholm, 1994.
Themelis, Petros. “The Sanctuary of Demeter and the Dioscouri at Messene.” Ancient Greek Cult Practice from the Archaeological Evidence, Robin Hägg (ed.), Stockholm, 1998.
Themelis, Petros. “The Messene Theseus and the Ephebes.” Zona Archeologica. Festschrift für Hans Peter Isler zum 60 Geburtstag, Sabrina Buzzi (ed.), Bonn: Habelt, 2001.
Themelis, Petros. “Roman Messene. The Gymnasium.” The Greek East in the Roman Context, Olli Salomies (ed.), Helsinki: Bookstore Tiedekirja, 2001.
Themelis, Petros. Ancient Messene, Athens: Ath. Petroulakis, 2003.
Themelis, Petros. “Cults on Mount Ithome.” Kernos, Vol. 17 (2004), pp. 143-154.
Themelis, Petros. “The Cult of Isis at Ancient Messene.” Bibliotheca Isiaca, Vol. II (2011), pp. 95-107.
Themelis, Petros. “The Agora of Messene.” Tout Vendre, Tout Acheter. Structures et équipements des marchés antiques, Véronique Chankowski and Pavlos Karvonis (eds.), Pessac, France: Ausonius Éditions, 2012.
Themelis, Petros. “The Theater at Messene: Building Phases and Masons’ Marks.” The Architecture of the Ancient Greek Theatre, Monographs of the Danish Institute at Athens, Rune Frederiksen (ed.), Arrhus University Press, 2015.
Themelis, Petros. “Messene. From the Hellenistic to the Roman City.” Honorary Volume for Stella Drougou, Ministry of Culture and Sports Archaeological Resources and Expropriations Fund, Athens, 2016, pp. 541-556.
Themelis, Petros. “The Sculpture of Messene.” Handbook of Greek Sculpture, Olga Palagia (ed.), De Gruyter, 2019.
Themelis, Petros. “The Sanctuary of Messana: Organization of the Sacred Space.” Côtoyer les Dieux: l’organisation des espaces dans les sanctuaires grecs et romains, Sandrine Huber and William Van Andringa (eds.), Bibliothèque de l’École française d’Athènes, 2022.
Tsivikis, Nikos. “Architectural Planning and Building Practices at the Basilica of the Theater in Messene.” Deltion of the Christian Archaeological Society, Series 4, Volume 39 (2018).
Xenophon. Hellenica, 7.5.5.
Yoshitake, Ryūichi. “Building Phases of the Theatre at Ancient Messene.” Journal of Architecture and Planning, Vol. 84, No. 759 (May 2019), pp. 1259-1269.
Yoshitake, Ryūichi. “The Movable Stage in Hellenistic Greek Theaters. New Documentation from Messene and Comparisons with Sparta and Megalopolis.” Archäologischer Anzeiger, no. 2 (2016), pp. 119-133.
Yoshitake, Ryūichi. “Building Technique of the Theater at Ancient Messene.” Japan Architectural Review, Vol 4, No. 3 (July 2021), pp. 515-532.


