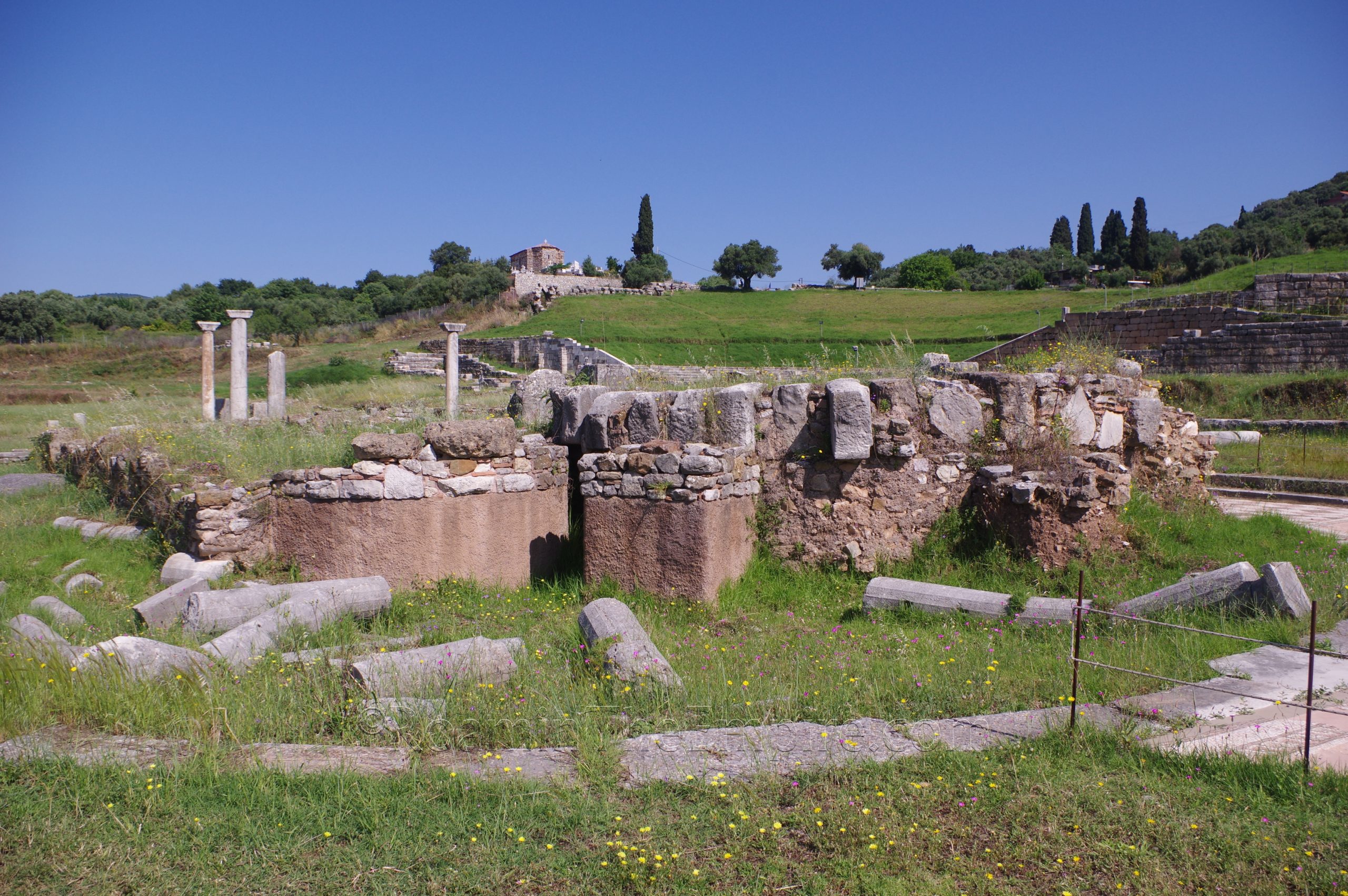
Continued From Messene, Achaea – Part II
Just to the east of the sanctuary of Isis and Serapis is another religious building, the so-called Theater Basilica. The three-aisled early Christian basilica seems to have been constructed sometime after the middle of the 6th century CE and made extensive use of existing materials on site. One of the elements found re-used in the basilica belonged to the scenae frons of the theater, with an inscription seemingly denoting the placement of the Isis Pelagia statue in the structure. The basilica continued to function through the Byzantine occupation of the site, undergoing a number of renovations. The side aisles were later used during the Frankish period for burials.
The Theater Basilica was built on the site of a temple dedicated to Aphrodite, with the orientation of the basilica ever so slightly off that of that of the Hippodamian plan of the Classical/Hellenistic/Roman city. This temple was located on the western side of the agora and is another of the elements of the city referenced by Pausanias. Some elements of the earlier precinct surrounding the temple are visible to the north of the basilica. To the south of the basilica is a staircase and part of a retaining wall for the temple precinct. The apse of the basilica makes some use of the circular floorplan of the 1st century BCE temple and actual elements associated with this earlier temple are visible around the outside of the apse.
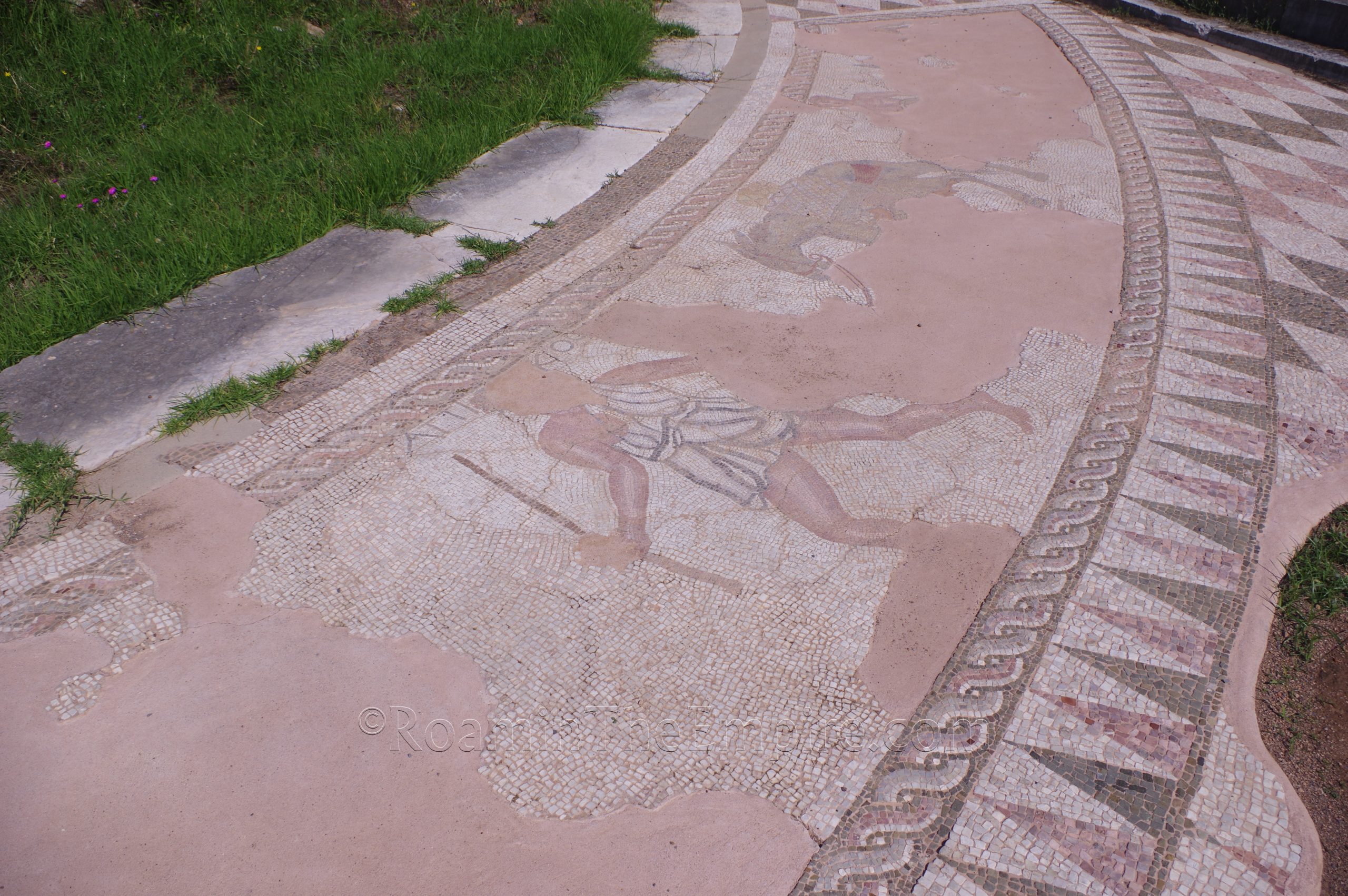
Perhaps the most impressive remnant of the temple is the presence of a figural mosaic that decorated the space around the temple. It’s in a pretty fragmentary state of preservation, but there are several surviving elements that allow to be identified as depicting scenes from the play titled Anatithemene or Messenia (also alternatively referred to as the Messenian Girl or the Woman from Messene) by Menander. In the play, the title character refuses to honor her promise to marry her lover, perhaps an appropriate theme for a temple dedicated to Aphrodite. Mosaicked inscriptions above some of the figures identify them as the characters of (counterclockwise from the southernmost figure) Messenia, Attikos leading a donkey, and the slave Zoismos leading another donkey. A sign at the site alternatively identifies the scene as being the initiation of Queen Messana into the Andania Mysteries.
Continuing eastward from the Theater Basilica and temple of Aphrodite, is the stoa of the kreopolion, the meat market. In front of the reconstructed columns of the stoa is some geometric mosaic pavement. The stoa was constructed on the west side of the agora in the 3rd century BCE. An inscription in the architrave of the stoa references repair work done to the walls and roof of the structure in the 1st century CE. There are a few fragmentary inscription blocks located just inside the colonnade and at the south side of the stoa.
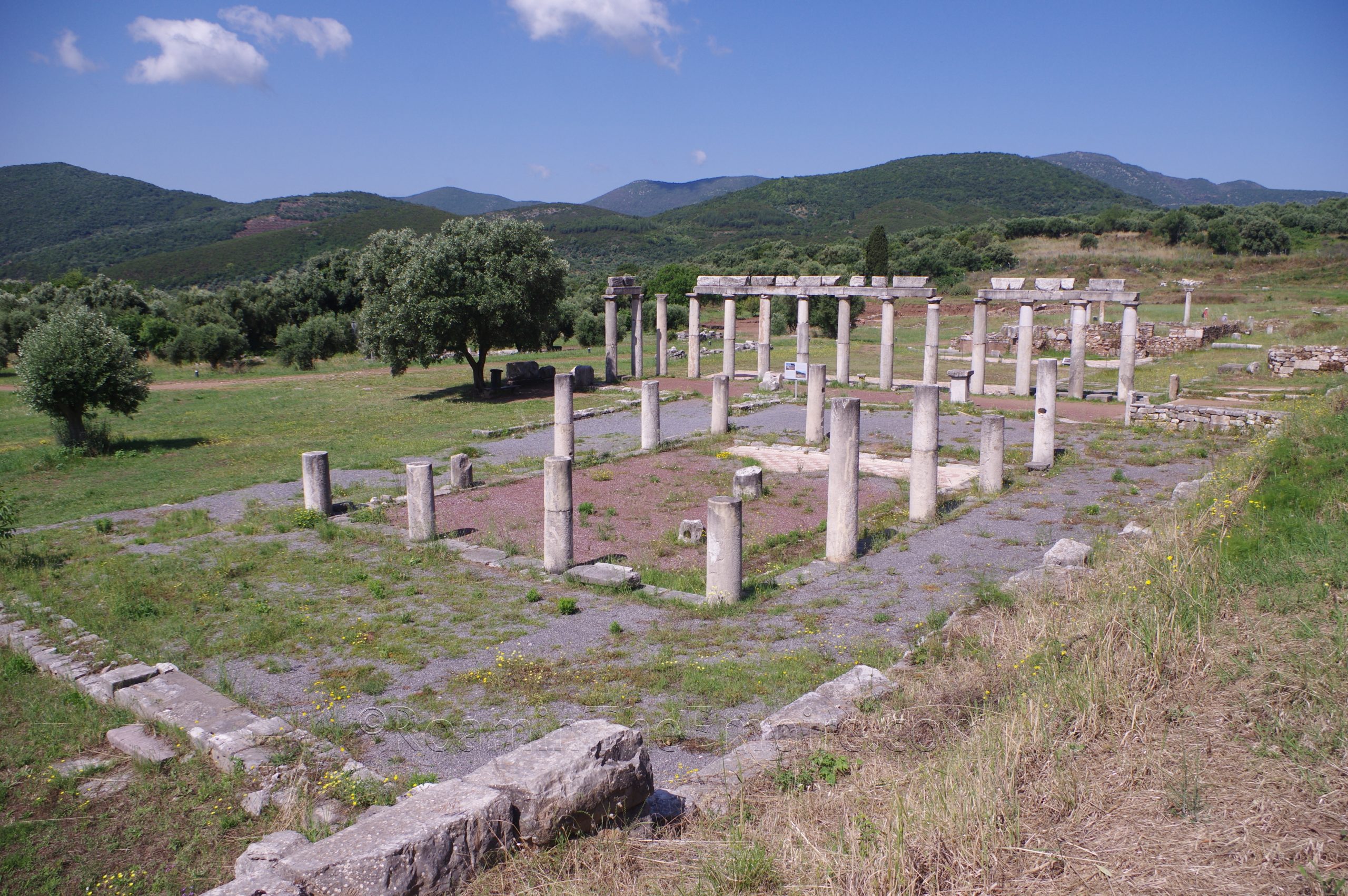
Beyond the stoa is a peristyle courtyard where the actual meat market was located. The floor of the interior of the courtyard would have been paved entirely in mosaic, of which some fragments of this flooring survive at the western end. Perhaps most interesting, in the interior of the courtyard there is also a stone block with a hole carved through it, used to tie up the animals prior to butchering at the market. Elements of a drainage system that ran around the interior of the courtyard are present at the west and north. At the north is also a water trough, presumably to provide water for the animals being kept here.
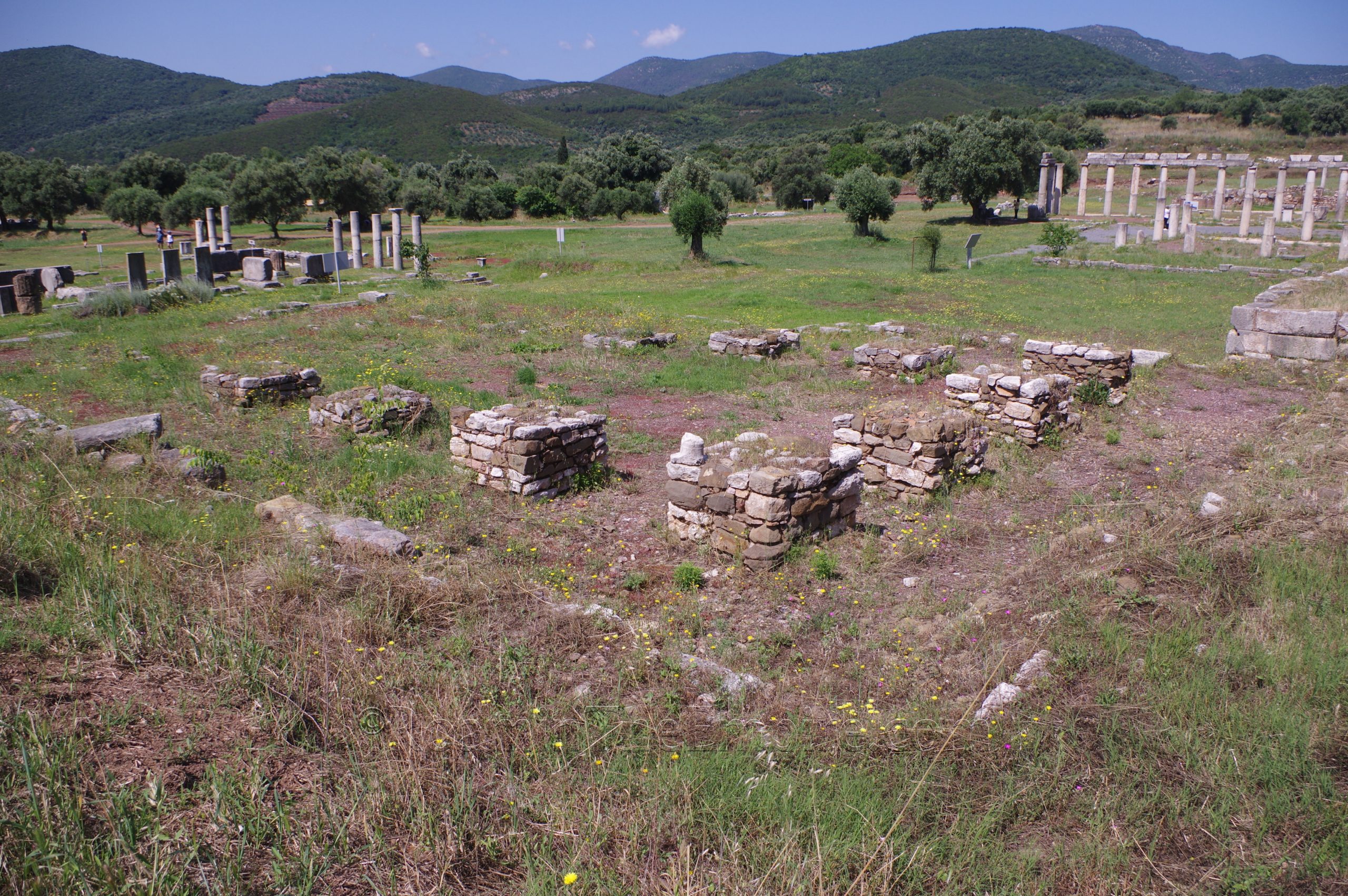
There’s an open area of about 25 meters west from the kreopolion to the next structure, the bouleuterion. The bouleuterion was constructed in the 4th century BCE and is located at roughly the center point of the agora. It was the meeting place of the boule, essentially the town council of Messene. The building takes the form of a hypostyle hall reminiscent of the Telesterion at Eleusis, with a series of 16 columns placed around the interior of the space. All that is visible of the columns now are the robust column bases. An inscription (found elsewhere) notes that this building was repaired (perhaps following the early 1st century CE earthquake) during the reign of Augustus. Inscriptions honoring Messenian judges of the 2nd century BCE were found in the building. It’s not especially impressive looking from the south, but there is a small rise to the north of the bouleuterion that allows for better views of the area.
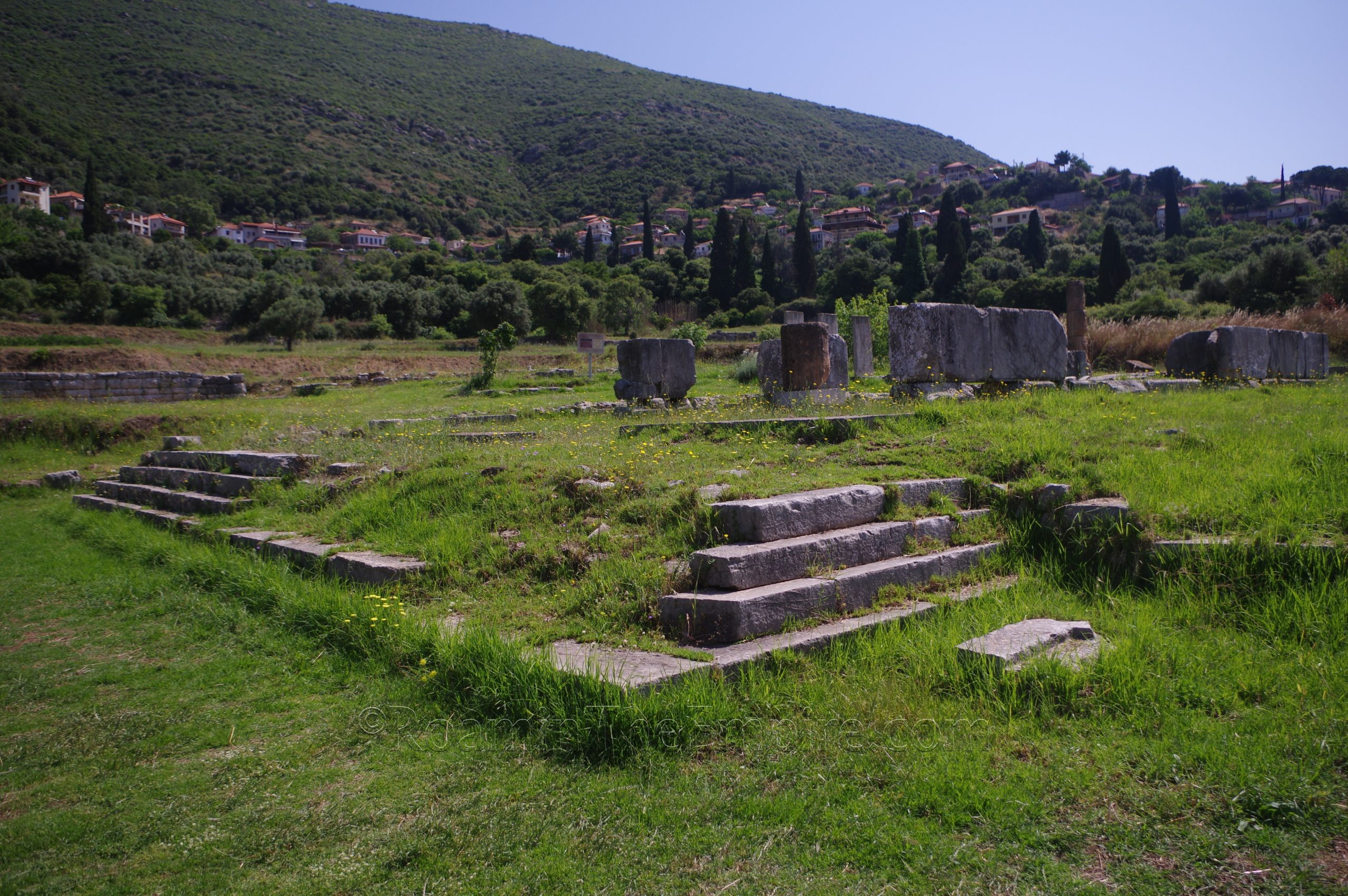
At the southeast corner of the bouleuterion is the so-called Base of the Horsemen. This statue base, which now consists of two stone slabs, supported an equestrian statue of an unknown figure. Most importantly, an inscription on the base recorded the favorable ruling of an arbitration of the Achaean League for Messene in a territorial dispute with Megalopolis around 181 BCE. The southern slab of the base was wrapped in a canvas covering, presumably to preserve remnants of the inscription still legible on the block. The other remaining slab on the west side of the base didn’t appear to have any discernible text.
South of the bouleuterion and the statue base is the temple dedicated to Messena, the deified legendary queen of Messenia and daughter of Triopas. The cult to Messena doesn’t exist outside of the city, but rather seems to have been created as part of the establishment of Messene in 369 BCE. The temple itself dates to around that time in the 4th century BCE and functioned until the 4th century CE. The prominent location of the temple in roughly the middle of the agora attests to the symbolic importance of the figure at the heart of the city, particularly as a unifying cultural point after the Messenian diaspora and subsequent repatriation for the settlement of the city. A series of seven double-sided stele (three of which remain in situ) were erected along the north side of the temple reinforce this notion, as they record the distribution of land in Messene according to five tribes based on legendary ancestral heritage of the wider Messenian population.
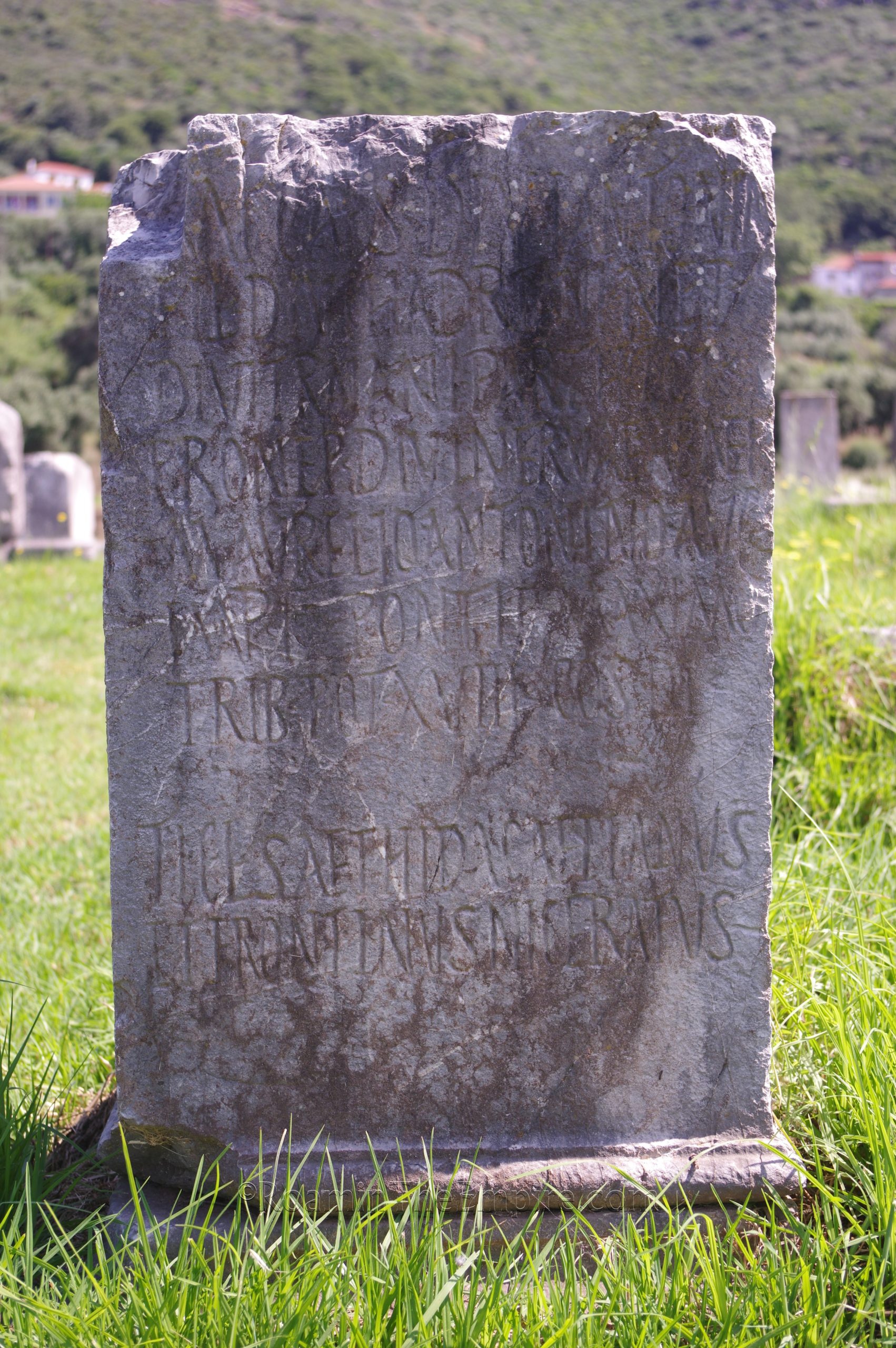
On the south side or the temple are a series of 8 statue bases bearing the names of imperial figures (Claudius, Germanicus, Hadrian, Antoninus Pius, Marcus Aurelius, Faustina the Elder, and Galerius) whose statues sat atop them. Most are Greek inscriptions, though the bases to Antoninus Pius and Faustina the Elder have Latin inscriptions that each record the names of the joint benefactors who placed the statues; the brothers Tiberius Claudius Saithidas Caelianus II (the very same individual from the theater) and Tiberius Claudius Kyrina Frontinus Nikeratus. Frontinus Nikeratus pedigree, attested elsewhere, included quaestor and praetor of Achaea and chiliarch of Legio IV Flavia.
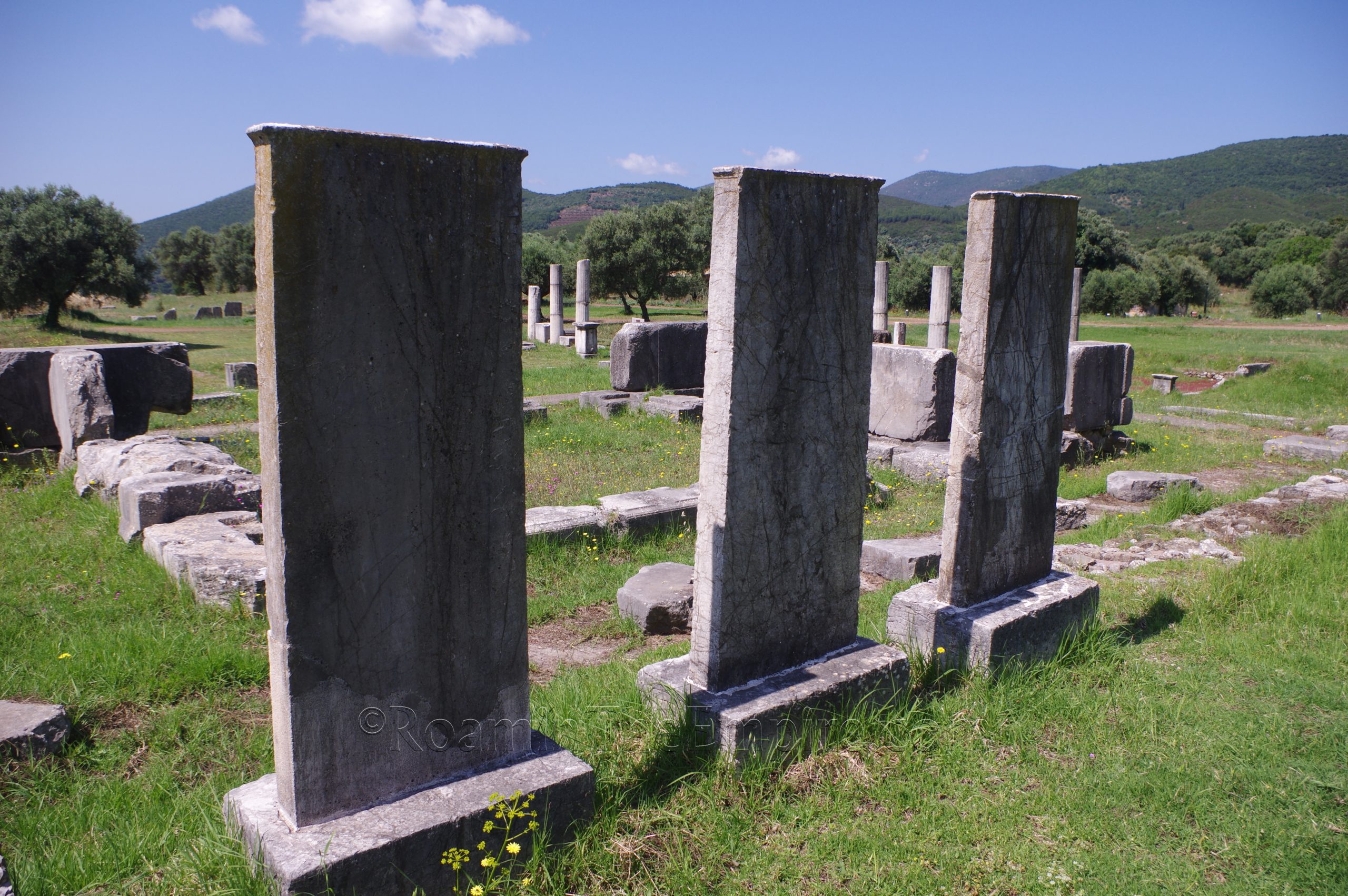
Pausanias mentions the temple dedicated to Messena and relates that it contained a chrysolith statue of Messena made of gold and Parian marble. Decorating the rear of the temple was a painting by Omphalion, pupil of the celebrated late 4th century BCE Athenian painter Nicias. The painting depicted thirteen mytho-historical figures related to the Messenian royal house including the god Asclepius, who is represented as a king of Messenia and the son of Arsinoe. Not much is left of the temple itself other than foundations, a few larger blocks, some scattered column pieces, and the stairway up the podium at the front (west side) of the temple.
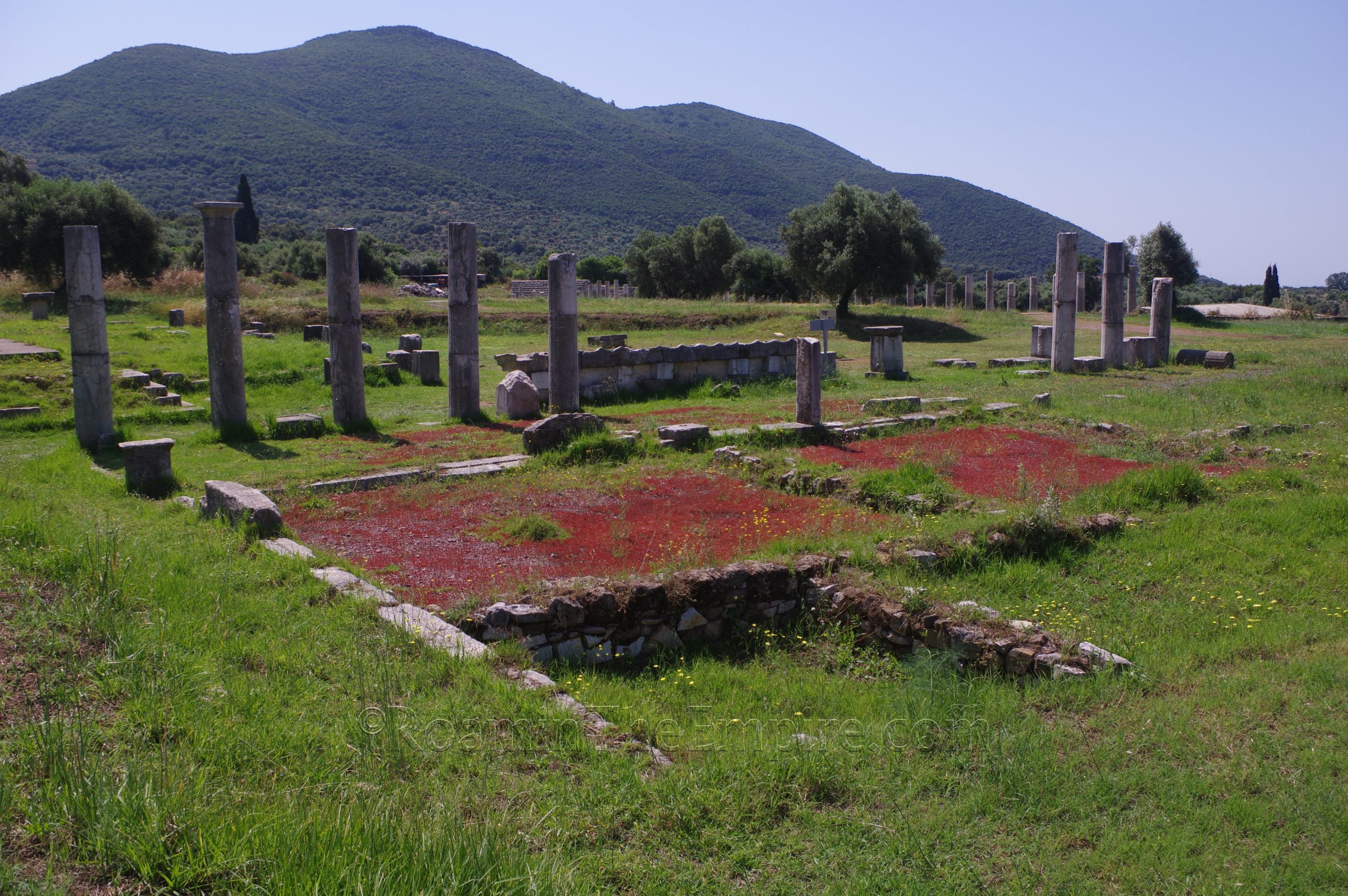
Immediately to the west of the temple is a reconstructed portico that made up the porch of the so-called Prytaneion, a vaguely defined governmental building. It has also been surmised to be some sort of building for priests associated with the cult of Messena. In front of the reconstructed colonnade is a section of the entablature from the portico set up at ground level. Beyond the colonnade are the two main rooms of the structure. In small attached room off the west side of the northern room, a deposit of small animal bones was found. The southern room is believed to have contained a hearth, perhaps the location of a sacred flame. There are a few inscriptions on display near the outside of the portico, including a dedication to Septimius Severus.
In a relatively open area to the south of the temple and east of the Prytaneion, is a relatively small subterranean chamber covered in thick stone slabs, with one displaced to allow a view into the chamber. This structure is the city treasury, and is believed to be the treasury in which the Achaean League general Philopoimen was held after his capture and before his death during Messene’s revolt against the Achaean League in 183 BCE.
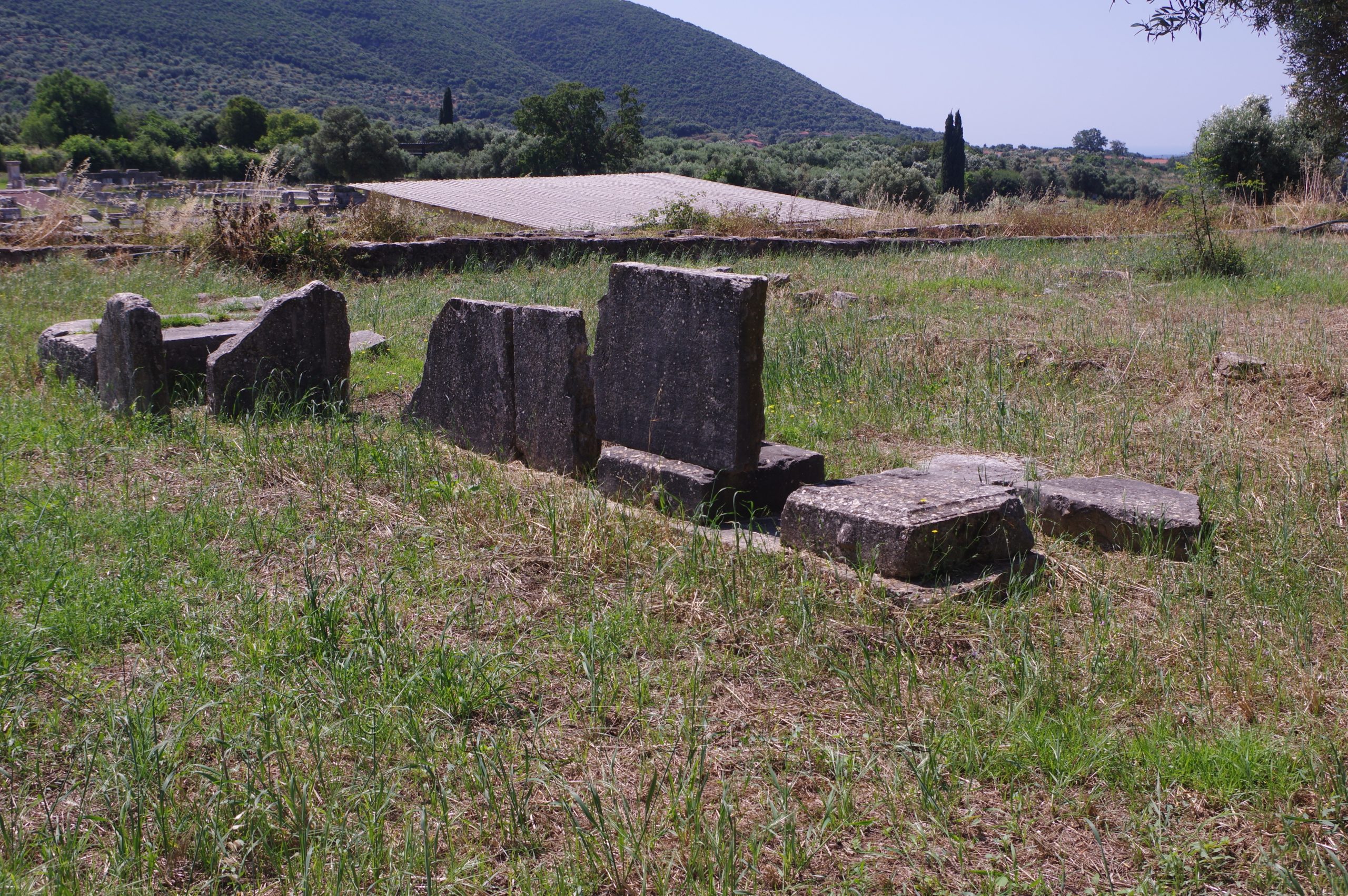
Located about 40 meters to the south/southwest of the treasury are the ever so scant remains of the Sanctuary of Demeter and the Dioscouri. A temple here seems to pre-date the foundation of Messene in the 4th century BCE and stretches back instead as far back as the 7th century BCE. In addition to Demeter, Kore, and the Dioscouri being venerated at this location, it also seems that Leukippos and his three daughters, including Arsinoe, were venerated here as well. Pausanias describes the temple as having statues of the Dioscouri carrying the daughters of Leukippos. Leukippos was likely the earliest figure worshipped at the site, with Demeter and Kore and then the Disocouri coming later. The first phase of building in the 7th century BCE was likely destroyed by a fire in the late 4th or early 3rd century BCE and rebuilt. It remained in use through the late Roman period; an inscriptions notes a repair during the reign of Augustus or Tiberius, and in the Byzantine period, it served as part of a necropolis. Not much is visible of the structure at present; just a few bits of the north wall, and some of the retaining wall on the south and east.
Continued in Messene, Achaea – Part IV
Sources:
Baldassarra, Damiana. “La Famiglia di Damonikos di Messene.”Onomatologos: Studies in Greek Personal Names Presented to Elaine Matthews, R.W.V Catling and F. Marchand (eds.), Oxford: Oxbow Books, 2010.
Bourbou, Chryssa and Petros Themelis. “Child Burials at Ancient Messene.” L’Enfant et la mort dans l”Antiquité I. Nouvelles recherches dan les nécropoles grecques. Le signalement des tombes d’enfants, Ann-Marie Guimier-Sorbets and Yvette Morizot (eds.), Paris: De Boccard, 2010.
Diodorus Siculus. Bibliotheca Historica, 12.44.3, 15.66.
Eck, Werner. “Ein Zeichen Von Senatorischer Identität: Statuenehrungen Für Kaiser Mit Lateinischen Inschriften Aus Messene.” Zeitschrift für Papyrologie und Epigraphik, No. 202 (2017), pp. 255-262.
Grant, Michael. A Guide to the Ancient World: A Dictionary of Classical Place Names. New York: Barnes & Noble Books, 1997.
Kennell, Nigel M. “Cultural History and Memory in the Stadium-Gymnasium Complex at Messene.” American Journal of Archaeology, Vol. 125, No. 4 (October 2021).
Livy. Ab Urbe Condita, 36.3.
Luragji, Nino. “Meeting Messenians in Pausanias’ Greece.” Le Péloponnése D’Épaminondas À Hadrien, Catherine Grandjean (ed.), Pessac, France: Ausonius Éditions, 2008.
Luraghi, Nino. “Messenian Ethnicity and the Free Messenians.” The Politics of Ethnicity and the Crisis of the Peloponnesian League, Peter Funke and Nino Luraghi (eds.), Washington DC: Center for Hellenic Studies, 2009.
Pausanias. Hellados Periegesis, 4.1-33, 4.23.5.
Plutarch. Agesilaus, 34-35.
Plutarch. Aratus, 49-51.
Plutarch. Pelopidas, 30.5, 31.1.
Plutarch. Philopoemen, 12, 18-21.
Polybius. Historiai, 7.10-14, 9.30, 16.13-17, 23.12, 38.16.
Smith, William. Dictionary of Greek and Roman Geography. Walton & Murray, 1870.
Spathi, Maria. “The Sanctuary of Artemis Limnatis in Ancient Messene: An Overview of the Finds Assemblage.” CHS Research Bulletin 11 (2023).
Stillwell, Richard, William L. MacDonald, and Marian Holland. McAllister. The Princeton Encyclopedia of Classical Sites. Princeton, NJ: Princeton U Press, 1976.
Strabo. Geographica, 8.4.6.
Themelis, Petros “Artemis Ortheia at Messene.” Ancient Greek Cult Practice from the Epigraphical Evidence, Robin Hägg (ed.), Stockholm, 1994.
Themelis, Petros. “The Sanctuary of Demeter and the Dioscouri at Messene.” Ancient Greek Cult Practice from the Archaeological Evidence, Robin Hägg (ed.), Stockholm, 1998.
Themelis, Petros. “The Messene Theseus and the Ephebes.” Zona Archeologica. Festschrift für Hans Peter Isler zum 60 Geburtstag, Sabrina Buzzi (ed.), Bonn: Habelt, 2001.
Themelis, Petros. “Roman Messene. The Gymnasium.” The Greek East in the Roman Context, Olli Salomies (ed.), Helsinki: Bookstore Tiedekirja, 2001.
Themelis, Petros. Ancient Messene, Athens: Ath. Petroulakis, 2003.
Themelis, Petros. “Cults on Mount Ithome.” Kernos, Vol. 17 (2004), pp. 143-154.
Themelis, Petros. “The Cult of Isis at Ancient Messene.” Bibliotheca Isiaca, Vol. II (2011), pp. 95-107.
Themelis, Petros. “The Agora of Messene.” Tout Vendre, Tout Acheter. Structures et équipements des marchés antiques, Véronique Chankowski and Pavlos Karvonis (eds.), Pessac, France: Ausonius Éditions, 2012.
Themelis, Petros. “The Theater at Messene: Building Phases and Masons’ Marks.” The Architecture of the Ancient Greek Theatre, Monographs of the Danish Institute at Athens, Rune Frederiksen (ed.), Arrhus University Press, 2015.
Themelis, Petros. “Messene. From the Hellenistic to the Roman City.” Honorary Volume for Stella Drougou, Ministry of Culture and Sports Archaeological Resources and Expropriations Fund, Athens, 2016, pp. 541-556.
Themelis, Petros. “The Sculpture of Messene.” Handbook of Greek Sculpture, Olga Palagia (ed.), De Gruyter, 2019.
Themelis, Petros. “The Sanctuary of Messana: Organization of the Sacred Space.” Côtoyer les Dieux: l’organisation des espaces dans les sanctuaires grecs et romains, Sandrine Huber and William Van Andringa (eds.), Bibliothèque de l’École française d’Athènes, 2022.
Tsivikis, Nikos. “Architectural Planning and Building Practices at the Basilica of the Theater in Messene.” Deltion of the Christian Archaeological Society, Series 4, Volume 39 (2018).
Xenophon. Hellenica, 7.5.5.
Yoshitake, Ryūichi. “Building Phases of the Theatre at Ancient Messene.” Journal of Architecture and Planning, Vol. 84, No. 759 (May 2019), pp. 1259-1269.
Yoshitake, Ryūichi. “The Movable Stage in Hellenistic Greek Theaters. New Documentation from Messene and Comparisons with Sparta and Megalopolis.” Archäologischer Anzeiger, no. 2 (2016), pp. 119-133.
Yoshitake, Ryūichi. “Building Technique of the Theater at Ancient Messene.” Japan Architectural Review, Vol 4, No. 3 (July 2021), pp. 515-532.


