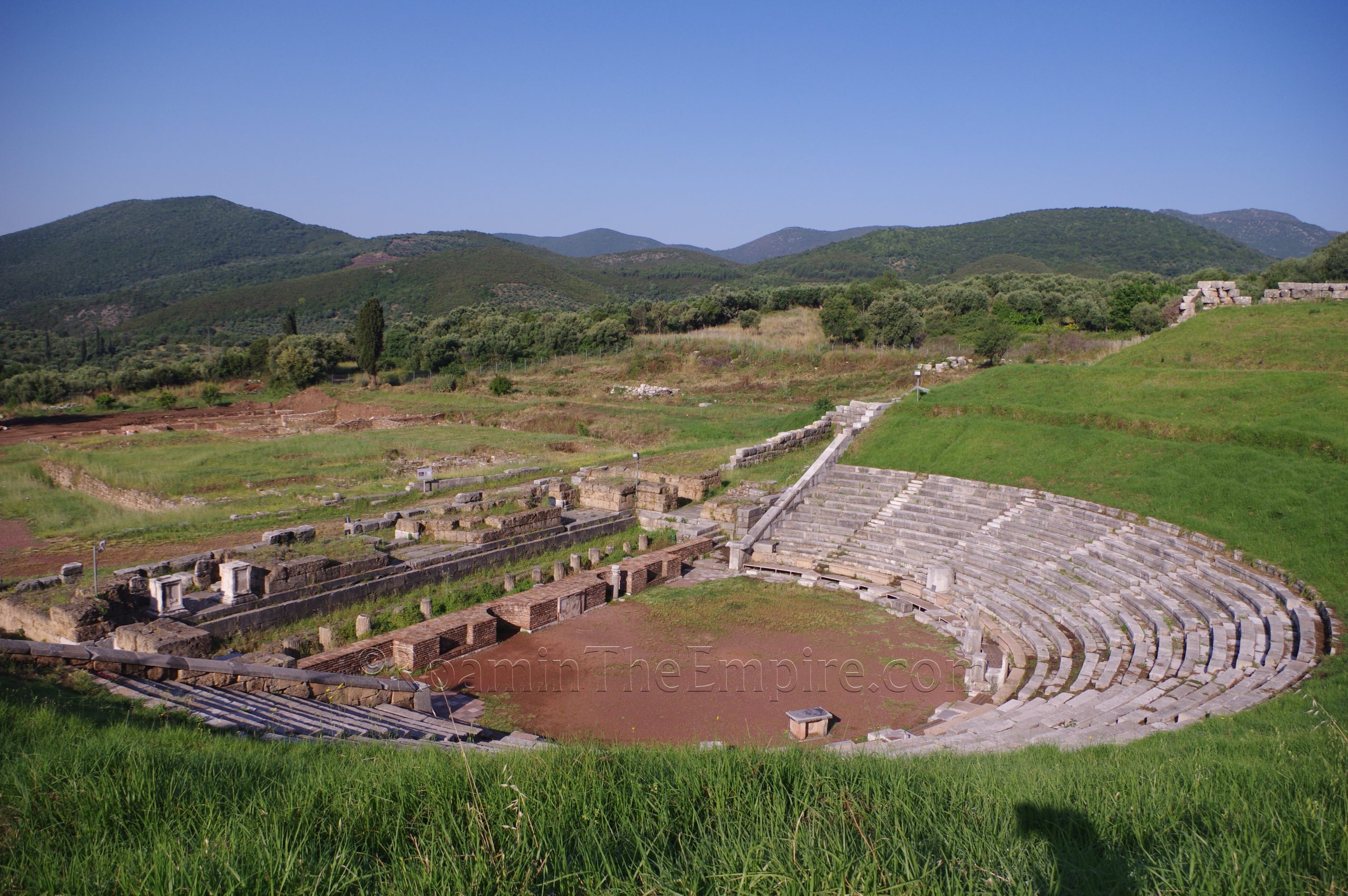
Continued From Messene, Achaea – Part II
Taking one of the staircases from the Theater Quarter leads up into an area above the summa cavea/epitheatron of the theater. Conversely, one can walk back out to the main area and around this retaining wall to access the theater area as well. The theater seems to have been constructed by at least the 3rd century BCE. A skenotheke, a movable wooden stage, was installed in the early 2nd century BCE. Major renovations occurred in the 1st century BCE, including the replacement of the skenotheke with a simpler fixed stage. In the 2nd century CE the stage buildings were greatly embellished and expanded to a multi-story construction. The theater seems to have been mostly abandoned in the late 3rd or early 4th century CE, at which point the stone started being spoliated for other constructions. In the Byzantine period, the theater was used as a burial ground.
In addition to theatrical performances, it also served as a political meeting place. This theater is the location at which a meeting between Philip V of Macedon and Aratos of Sikyon met in 215 BCE to discuss the state of affairs following the internal political violence that gripped city. It was here too that the Messenians gathered to call for the display of the Achaean League general Philopoimen, captured during Messene’s attempted defection from the league in 183 BCE.
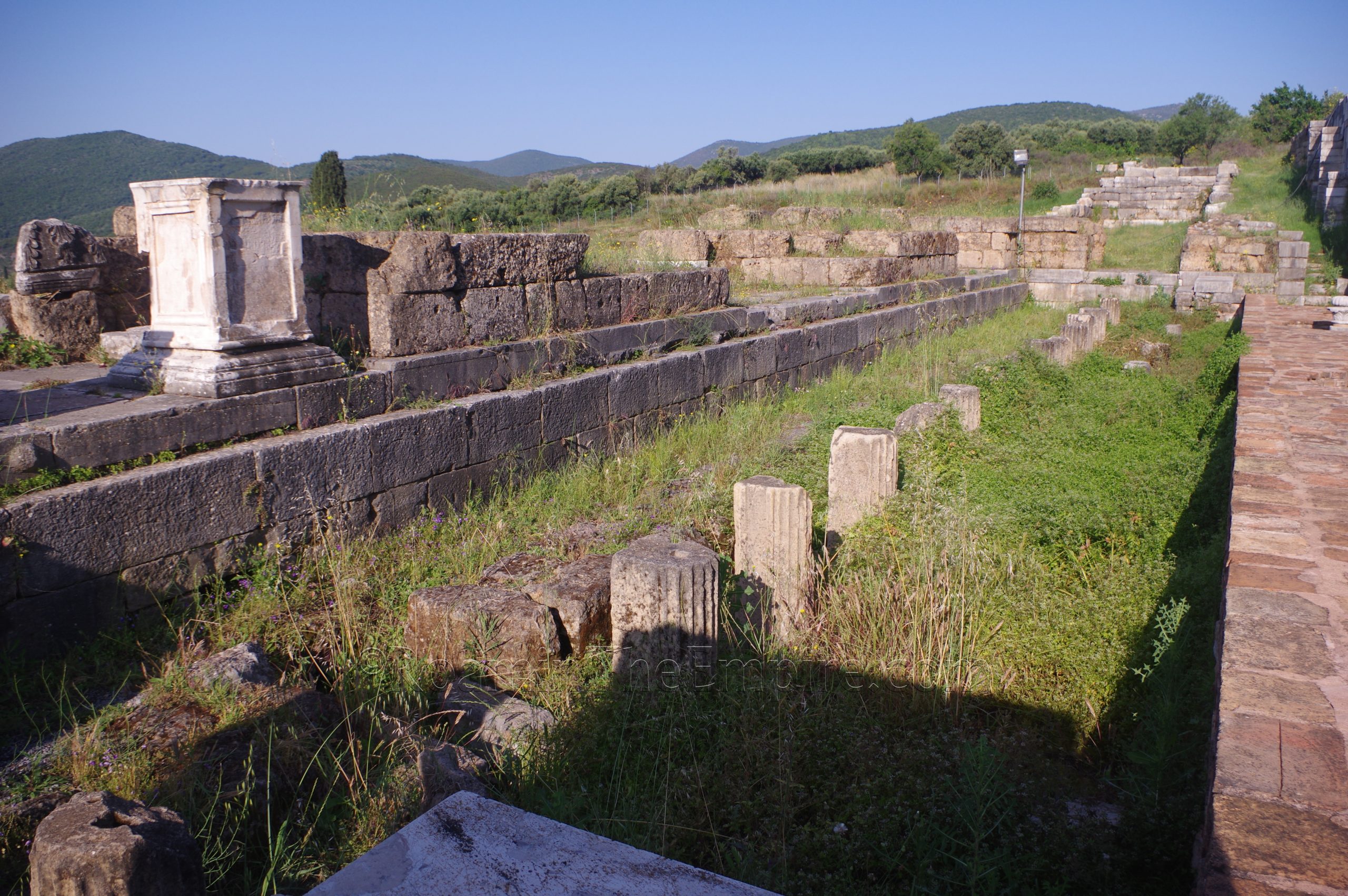
The estimated capacity of the theater is about 10,000 spectators. The presence of the large retaining walls would seem to indicate that the slope of the theater was achieved, at least partially, through artificial means, rather than relying solely on the natural contours of the landscape. The upper section of seating and the upper few rows of the lower level in the theater are not preserved/excavated, only the contour of their presence is visible in the landscape. The diazomata between these sections is visible in the landscape as well. The first 13 rows of the seating are pretty well preserved/restored, though, including some of the thronos seats reserved for high-ranking officials in the first row. Also in this part of the seating are a few inscribed statue bases of benefactors and citizens, including that of the 1st-2nd century CE philosopher Titus Flavius Isocrates, a native of Messene, and described in the inscription as a ‘new Plato’. The middle base supported a statue of Hadrian, dedicated to the emperor by Tiberius Claudius Frontinus Macer Campanus, high priest of the imperial cult, Helladarch of the Koinon of Achaia, and member of the high-profile Saethida family, which is well-attested not just at Messene but in Italy as well. The easternmost statue base, with a barely visible inscription, held a 3rd century BCE bronze statue of Lysikrates by the sculptors Kallikrates and Lyson.
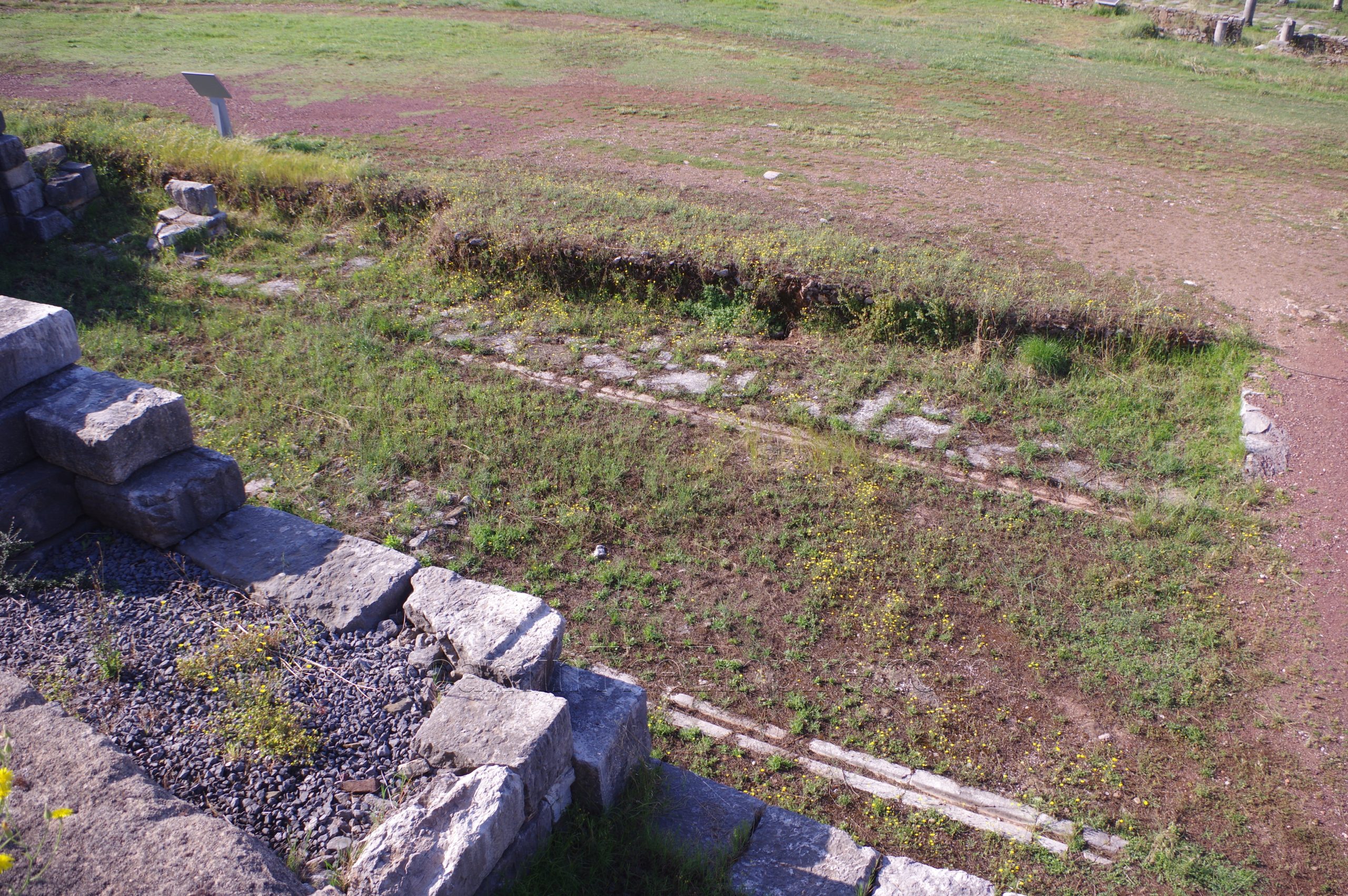
The orchestra would have been paved in various colored marbles, an embellishment of the Roman renovations, but only a small portion of it is preserved near the paradoi. A partially reconstructed inscription on the front of the proscenium attributes its construction in the 2nd century CE to Tiberius Claudius Saethidas II, priest of the Sebastoi and Helladarch of the Koinon of Achaea, and son of the previously mentioned Tiberius Claudius Frontinus Macer Campanus. Two statue bases in the easternmost niche of the scaena supported statues of Saethidas II and either his wife or mother, with the inscription of his base again noting his patronage of the construction works in this part of the theater, and both bases detailing the illustrious history and contributions of his family. The other niches had statues of 2nd century CE emperors. A statue of Isis Pelagia (now in the museum) also decorated the central niche of the second level of the scaenae frons. In an excavated area of the eastern paraskenion, the tracks for the movable stage (some of which were spoliated and used in other constructions, but have since been replaced) are visible.
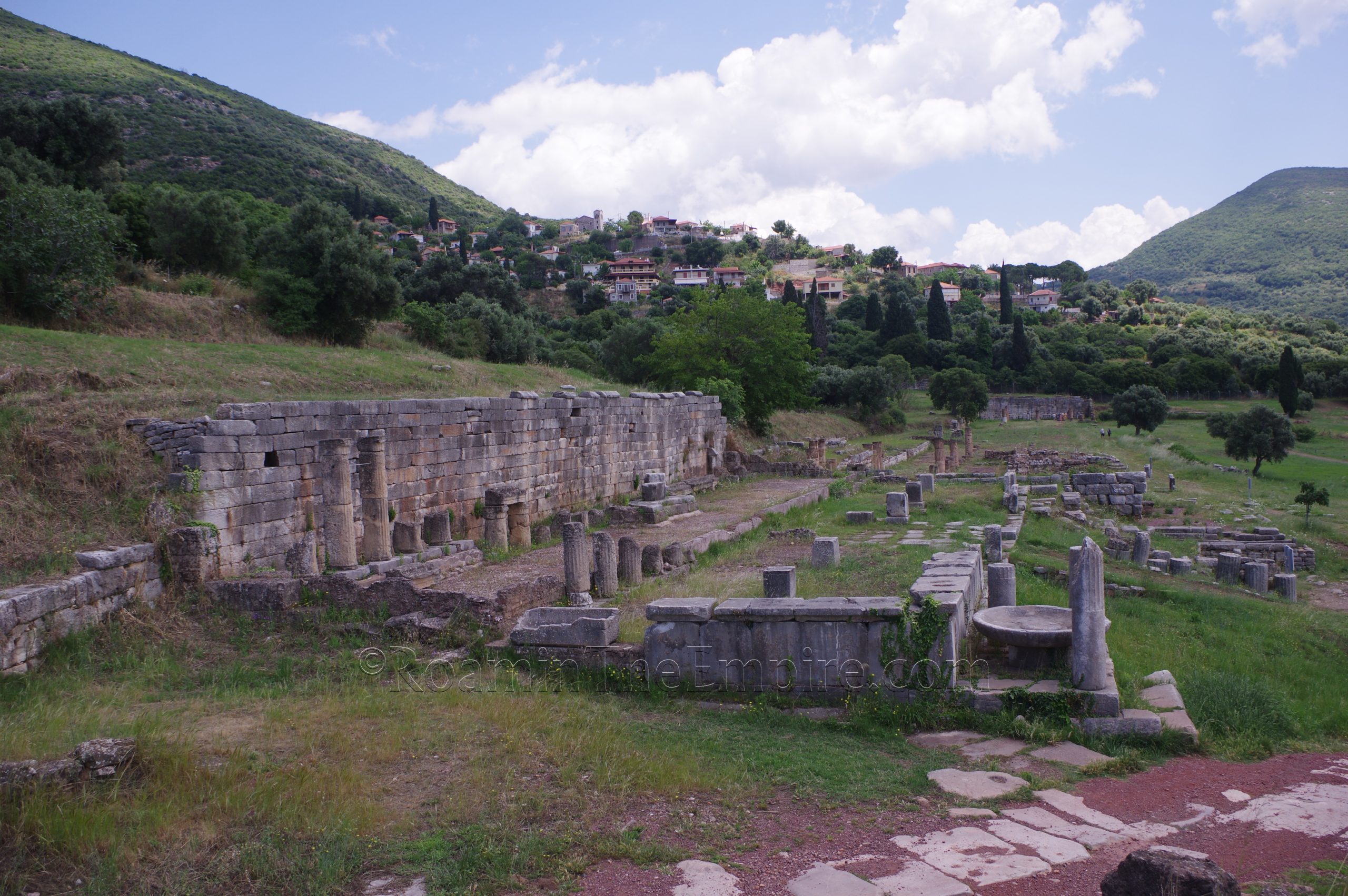
Adjacent to the northeast corner of the theater, at what would have been the northwest corner of the agora, is the Arsinoe Fountain. The fountain is mentioned in Pausanias’ description of the city in the mid-2nd century CE, who states that it is named after the daughter of the legendary Messenian prince Leukippos. He also states that it was fed by the Klepsydra Spring. The fountain seems to have an initial construction date in the 3rd century BCE. A Doric colonnade that originally enclosed the fountain was removed in the 1st century CE, likely during the reign of Nero according to an inscription found there, as part of repairs and renovations after the fountain had fallen into a state of disrepair. Imperial statues were added to the decorative scheme of the fountain at this point, both of which seem to have been done with the patronage of a certain Tiberius Claudius (possibly Tiberius Claudius Saithidas Caelianus). Rectangular podia were added to the flanks of the fountain in the 3rd century BCE, perhaps during the reign of Diocletian. Some elements from the theater were used in this phase of renovation. It was mostly abandoned in the middle of the 4th century CE, but seems to have been reused as a watermill during the Byzantine occupation, from the 6th century CE.
The fountain measures about 37 meters in length. It was not built on level ground, so while the west side is essentially at ground level, the fountain had to be built on an ever increasing eastward podium to keep it level. Some of the paving stones that paved the front area of the fountain are visible in situ, as well as some opus spicatum work. The westernmost of the two podia at either end of the fountain is in the best state of conservation/restoration with fragments of the columns in place as well as the water basin that would have fronted it. The rear wall of the fountain was made of larger blocks that separated the façade of the fountain from the large cistern, which is now effectively filled in with earth and is not really visible.
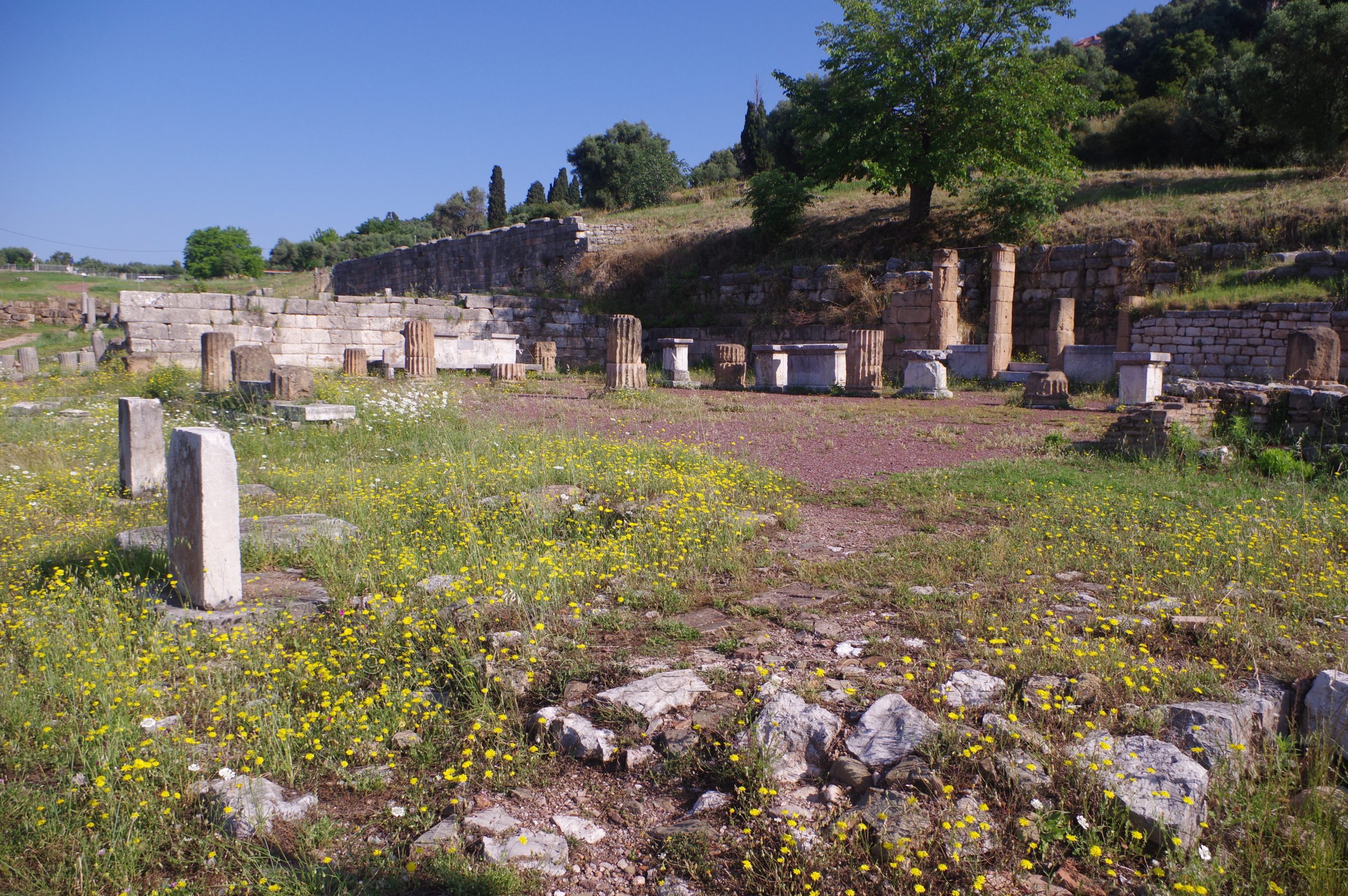
Immediately to the east of the Arsinoe Fountain is the start of the northern stoa of the agora. The roughly 186 meter long portico seems to have been constructed in the late 4th century or early 3rd century BCE. It was comprised of a triple colonnade, with the interior colonnades being of the Corinthian order and the exterior (southern) of the Doric order. Elements of the two interior colonnades are preserved to varying degrees for most of the length of the stoa, while the exterior colonnade to a much lesser extent. Originally this stoa would have featured bronze statues of Messenian athletes who had won in athletic competitions, but during the Roman imperial period, these were largely replaced with statues of emperors.
At the western end of the stoa, several inscribed statue bases remain. The inscriptions are difficult to decipher in their present state, but I did find one that was pretty clearly dedicated to Domtian (the easternmost of the series of inscriptions currently in place). At the very west end of the stoa, up against the retaining wall of the Arsinoe Fountain, is the speaker’s platform, the bema. The platform supported statues of Messenian officials and a series of two 1st century CE decrees honoring the quaestor pro praetor Poplius Cornelius Scipio. The bema was repaired in the 1st century CE and made use of the Hellenistic statue bases as material for the repair. The crepidoma of the portico and some of the paving of the agora are also visible in this corner.
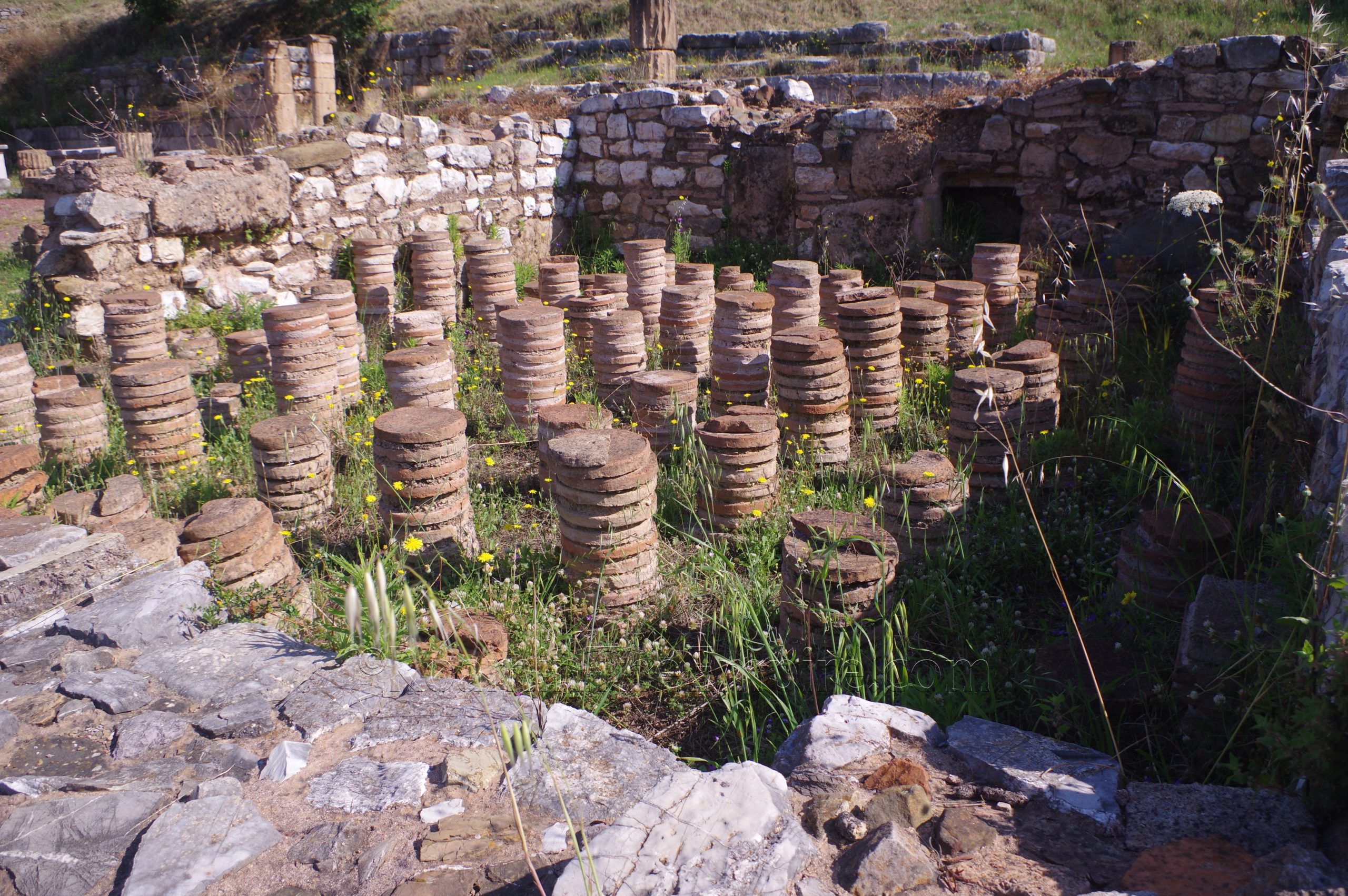
Just to the east of the area with the bema and inscriptions is a small public bathing complex that was constructed somewhat haphazardly within the portico in the 5th century CE. The baths seem to have functioned until about the 7th century CE. At the far eastern end of the complex was the praefurnium. The large room with remnants of the hypocaust system next to that was the caldarium. A smaller room next to the caldarium, also with some of the hypocaust system visible, was the laconicum. West of the laconicum was the frigidarium. Finally, at the very west of the bathing complex was the tepidarium, again with some of the hypocaust pilae visible. Interestingly, while the laconicum and caldarium made use of square pilae, the tepidarium used round pilae.
Continuing down the stoa toward the east, there isn’t a whole lot of note before reaching the west end. There’s a series of 7 total niches set into the rear wall of the stoa, of which both the wall and niches are preserved to varying levels. The wall seems to function in many spots as a retaining wall for a higher elevation abutting the stoa. Most of the niches seemed to be spots for the display of statues. One of them, the second to the last in the east, has a spring flowing into it. There is also a preserved portal in the wall just before the niche with the spring, though it has been largely filled by deposit from the adjacent higher terrain.
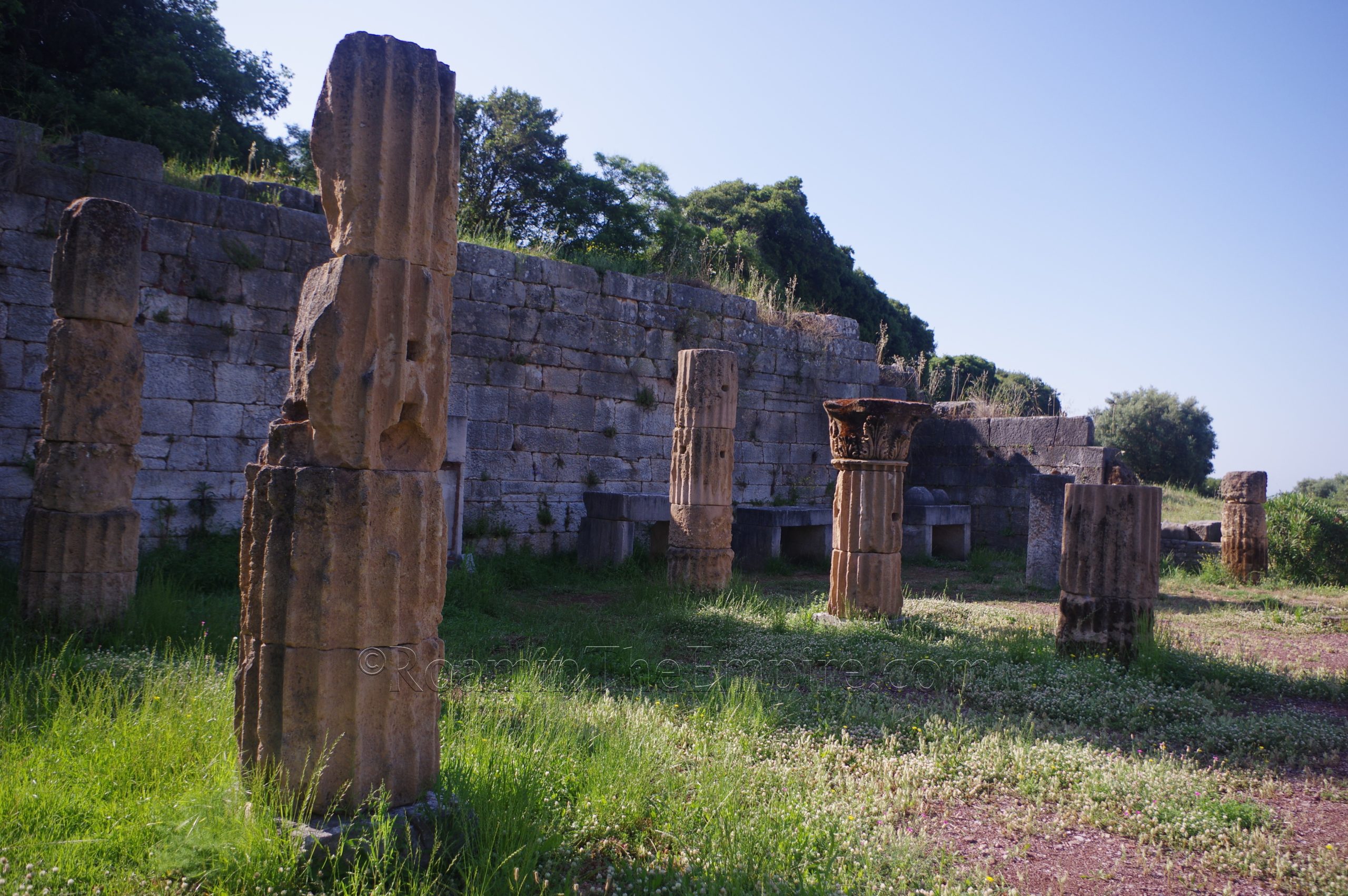
The east end of the stoa has a few interesting objects; a series of three separate standardized measurement devices. The first, an upright rectangular object reminiscent of a stele, with some remnants of terracotta, was used to create uniform Laconian pan and cover roofing tiles. This object dates to the Hellenistic period and was not found in situ at this location. The next is a series of two stone tables with hemispherical depressions of varying size. These sekomata are the Greek equivalent of the Roman mensa ponderaria, used to calculate the volume of goods based on standard units of measurement represented by each cavity. These two tables are more or less in the spot at which they were found. The final table is essentially a reverse version of the sekoma, used to not check the volume of the goods, but rather the volume of a vessel. A few scant bits of what would have been the eastern stoa of the agora are visible to the south of the east end of the northern stoa.
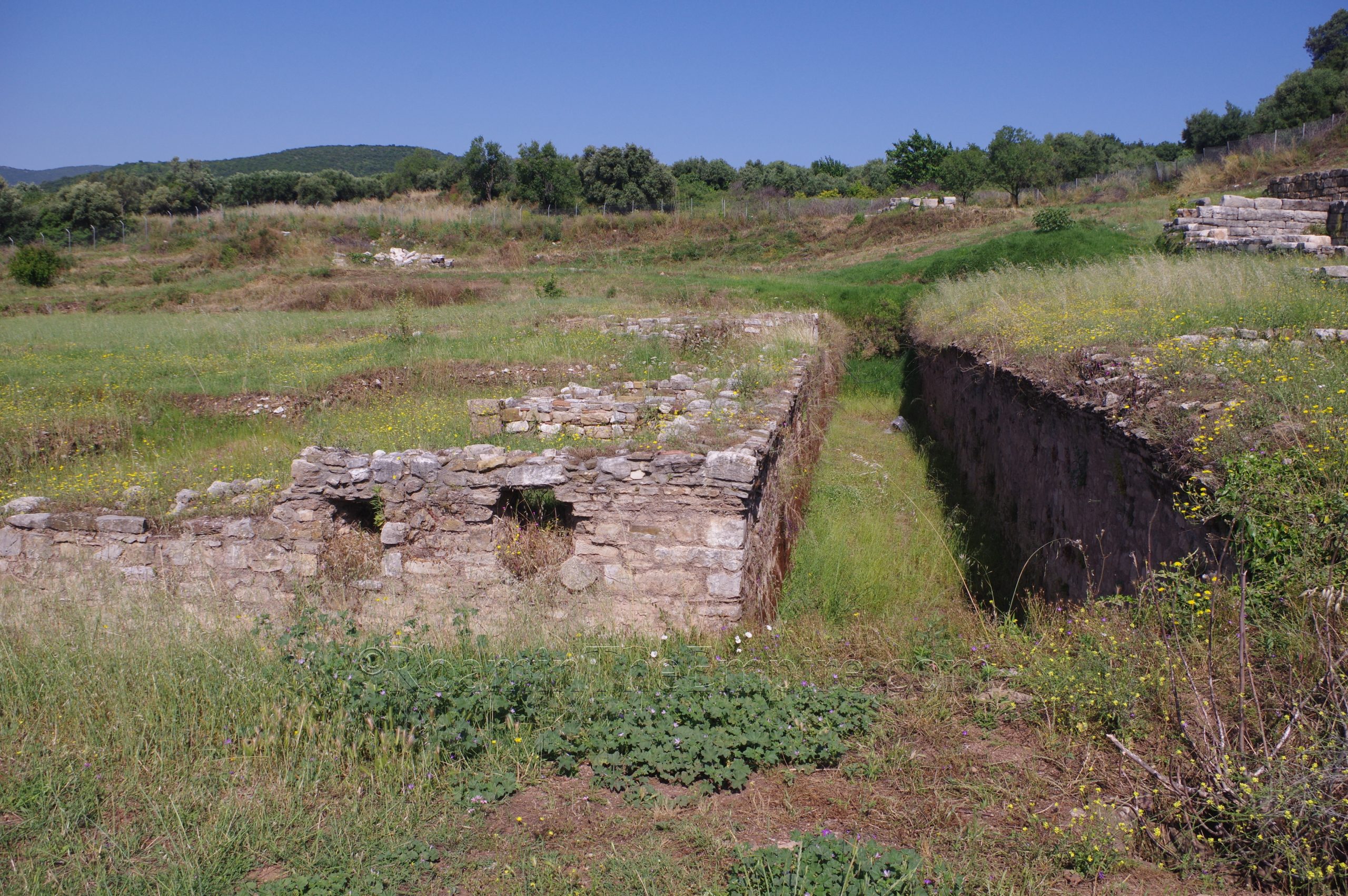
In the interest of seeing everything in the most linear way possible, from the east end of the agora I cut all the way back through what would have been the open space of the agora, back to the area just to the south of the theater. Located here is the sanctuary of Isis and Serapis, mentioned by Pausanias as being close to the theater in his description of the city. Construction of the sanctuary seems to have occurred sometime in the 2nd or 1st century BCE. It appears to have been in use until the 3rd century CE. Located less than 5 meters from the rear of the theater, is a U shaped construction (opening toward the south) that is referred to as the ‘water crypt’ of the sanctuary of Isis and Serapis. A sort of subterranean cryptoporticus, instead of an ambulatory area, it was filled with water to represent the Nile River and provide a sacred source of water for cultic rituals. Sometime in the late 4th century CE, the vaulted ceiling of this crypt collapsed and the cavity was used as a refuse dump in the following years. Some later Byzantine structures are visible in the northern part of the central area enclosed by the course of the water crypt.
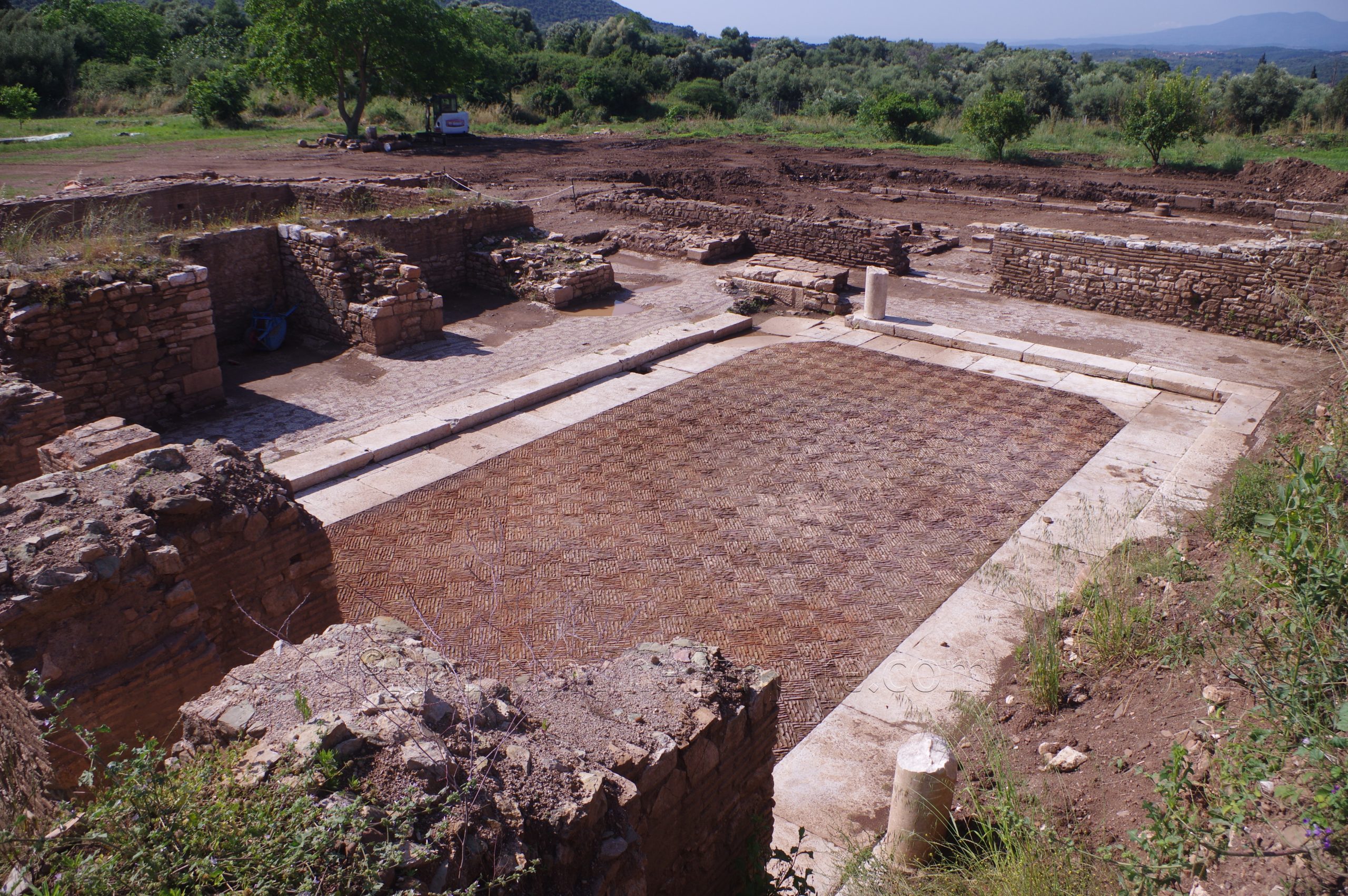
To the south of the water crypt is another, recently uncovered section of the sanctuary. When I visited in the summer of 2023, it looked as though excavations in this area were ongoing. Consequently, there currently isn’t much information about what has been excavated and the interpretations of what exactly is here. Several rooms have been excavated in this area, including one in the northwestern part of this area that appears to have a basin. In the west is what looks to be a large peristyle courtyard with an immaculate interior paving of thin cross hatched terracotta tiles, similar to the type used in opus spicatum flooring. Around this central area are marble slabs separating it from mosaic flooring that borders the eastern and southern sides. To the south of this courtyard, there appears to be a portico.
Continued in Messene, Achaea – Part III
Sources:
Baldassarra, Damiana. “La Famiglia di Damonikos di Messene.”Onomatologos: Studies in Greek Personal Names Presented to Elaine Matthews, R.W.V Catling and F. Marchand (eds.), Oxford: Oxbow Books, 2010.
Bourbou, Chryssa and Petros Themelis. “Child Burials at Ancient Messene.” L’Enfant et la mort dans l”Antiquité I. Nouvelles recherches dan les nécropoles grecques. Le signalement des tombes d’enfants, Ann-Marie Guimier-Sorbets and Yvette Morizot (eds.), Paris: De Boccard, 2010.
Diodorus Siculus. Bibliotheca Historica, 12.44.3, 15.66.
Eck, Werner. “Ein Zeichen Von Senatorischer Identität: Statuenehrungen Für Kaiser Mit Lateinischen Inschriften Aus Messene.” Zeitschrift für Papyrologie und Epigraphik, No. 202 (2017), pp. 255-262.
Grant, Michael. A Guide to the Ancient World: A Dictionary of Classical Place Names. New York: Barnes & Noble Books, 1997.
Kennell, Nigel M. “Cultural History and Memory in the Stadium-Gymnasium Complex at Messene.” American Journal of Archaeology, Vol. 125, No. 4 (October 2021).
Livy. Ab Urbe Condita, 36.3.
Luragji, Nino. “Meeting Messenians in Pausanias’ Greece.” Le Péloponnése D’Épaminondas À Hadrien, Catherine Grandjean (ed.), Pessac, France: Ausonius Éditions, 2008.
Luraghi, Nino. “Messenian Ethnicity and the Free Messenians.” The Politics of Ethnicity and the Crisis of the Peloponnesian League, Peter Funke and Nino Luraghi (eds.), Washington DC: Center for Hellenic Studies, 2009.
Pausanias. Hellados Periegesis, 4.1-33, 4.23.5.
Plutarch. Agesilaus, 34-35.
Plutarch. Aratus, 49-51.
Plutarch. Pelopidas, 30.5, 31.1.
Plutarch. Philopoemen, 12, 18-21.
Polybius. Historiai, 7.10-14, 9.30, 16.13-17, 23.12, 38.16.
Smith, William. Dictionary of Greek and Roman Geography. Walton & Murray, 1870.
Spathi, Maria. “The Sanctuary of Artemis Limnatis in Ancient Messene: An Overview of the Finds Assemblage.” CHS Research Bulletin 11 (2023).
Stillwell, Richard, William L. MacDonald, and Marian Holland. McAllister. The Princeton Encyclopedia of Classical Sites. Princeton, NJ: Princeton U Press, 1976.
Strabo. Geographica, 8.4.6.
Themelis, Petros “Artemis Ortheia at Messene.” Ancient Greek Cult Practice from the Epigraphical Evidence, Robin Hägg (ed.), Stockholm, 1994.
Themelis, Petros. “The Sanctuary of Demeter and the Dioscouri at Messene.” Ancient Greek Cult Practice from the Archaeological Evidence, Robin Hägg (ed.), Stockholm, 1998.
Themelis, Petros. “The Messene Theseus and the Ephebes.” Zona Archeologica. Festschrift für Hans Peter Isler zum 60 Geburtstag, Sabrina Buzzi (ed.), Bonn: Habelt, 2001.
Themelis, Petros. “Roman Messene. The Gymnasium.” The Greek East in the Roman Context, Olli Salomies (ed.), Helsinki: Bookstore Tiedekirja, 2001.
Themelis, Petros. Ancient Messene, Athens: Ath. Petroulakis, 2003.
Themelis, Petros. “Cults on Mount Ithome.” Kernos, Vol. 17 (2004), pp. 143-154.
Themelis, Petros. “The Cult of Isis at Ancient Messene.” Bibliotheca Isiaca, Vol. II (2011), pp. 95-107.
Themelis, Petros. “The Agora of Messene.” Tout Vendre, Tout Acheter. Structures et équipements des marchés antiques, Véronique Chankowski and Pavlos Karvonis (eds.), Pessac, France: Ausonius Éditions, 2012.
Themelis, Petros. “The Theater at Messene: Building Phases and Masons’ Marks.” The Architecture of the Ancient Greek Theatre, Monographs of the Danish Institute at Athens, Rune Frederiksen (ed.), Arrhus University Press, 2015.
Themelis, Petros. “Messene. From the Hellenistic to the Roman City.” Honorary Volume for Stella Drougou, Ministry of Culture and Sports Archaeological Resources and Expropriations Fund, Athens, 2016, pp. 541-556.
Themelis, Petros. “The Sculpture of Messene.” Handbook of Greek Sculpture, Olga Palagia (ed.), De Gruyter, 2019.
Themelis, Petros. “The Sanctuary of Messana: Organization of the Sacred Space.” Côtoyer les Dieux: l’organisation des espaces dans les sanctuaires grecs et romains, Sandrine Huber and William Van Andringa (eds.), Bibliothèque de l’École française d’Athènes, 2022.
Tsivikis, Nikos. “Architectural Planning and Building Practices at the Basilica of the Theater in Messene.” Deltion of the Christian Archaeological Society, Series 4, Volume 39 (2018).
Xenophon. Hellenica, 7.5.5.
Yoshitake, Ryūichi. “Building Phases of the Theatre at Ancient Messene.” Journal of Architecture and Planning, Vol. 84, No. 759 (May 2019), pp. 1259-1269.
Yoshitake, Ryūichi. “The Movable Stage in Hellenistic Greek Theaters. New Documentation from Messene and Comparisons with Sparta and Megalopolis.” Archäologischer Anzeiger, no. 2 (2016), pp. 119-133.
Yoshitake, Ryūichi. “Building Technique of the Theater at Ancient Messene.” Japan Architectural Review, Vol 4, No. 3 (July 2021), pp. 515-532.


