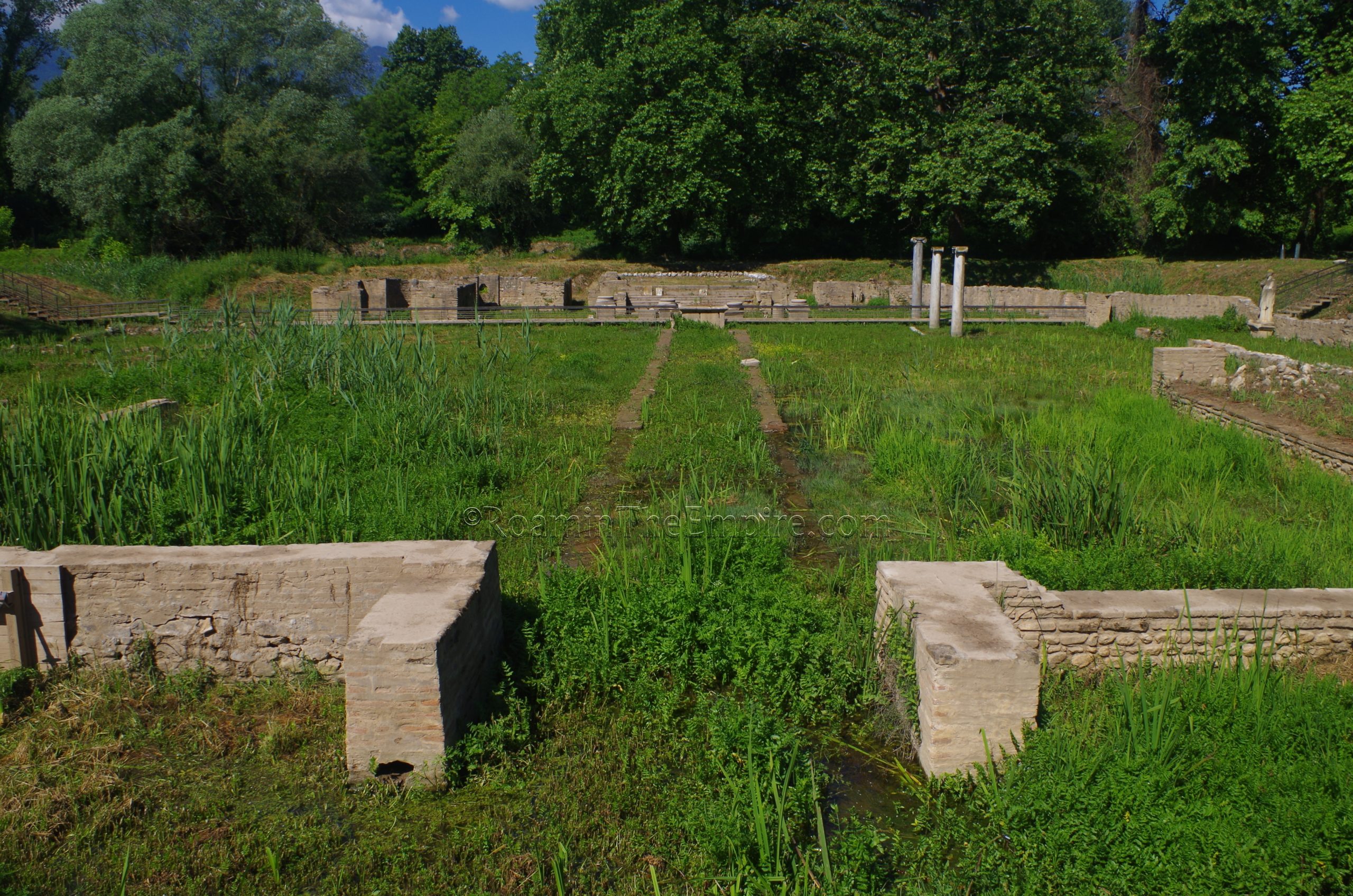
From the Sanctuary of Zeus Hypsistos, the Sanctuary of Isis is tantalizingly close to the east, and despite a sign indicating access to the temple through this area, there is none. From here, the Sanctuary of Isis is across the modern course of the river. A bridge apparently used to connect the two, but it no longer exists, or did not at the time of my visit. A viewing platform at the edge of the river does offer a panorama of the temple. To actually get to the Sanctuary of Isis, and I had to ask one of the employees how to get there, one must go back to the Sanctuary of Demeter. Just north of this, the site is bisected by a road, so one must technically leave the site and cross over to the northern half. Just inside the northern part of the archaeological area, there is a path that heads east along the remains of the fortification walls of the city (everything so far has technically been outside the southern walls of Dium). About 130 meters east, after passing under the aforementioned road, is access to the Sanctuary of Isis.
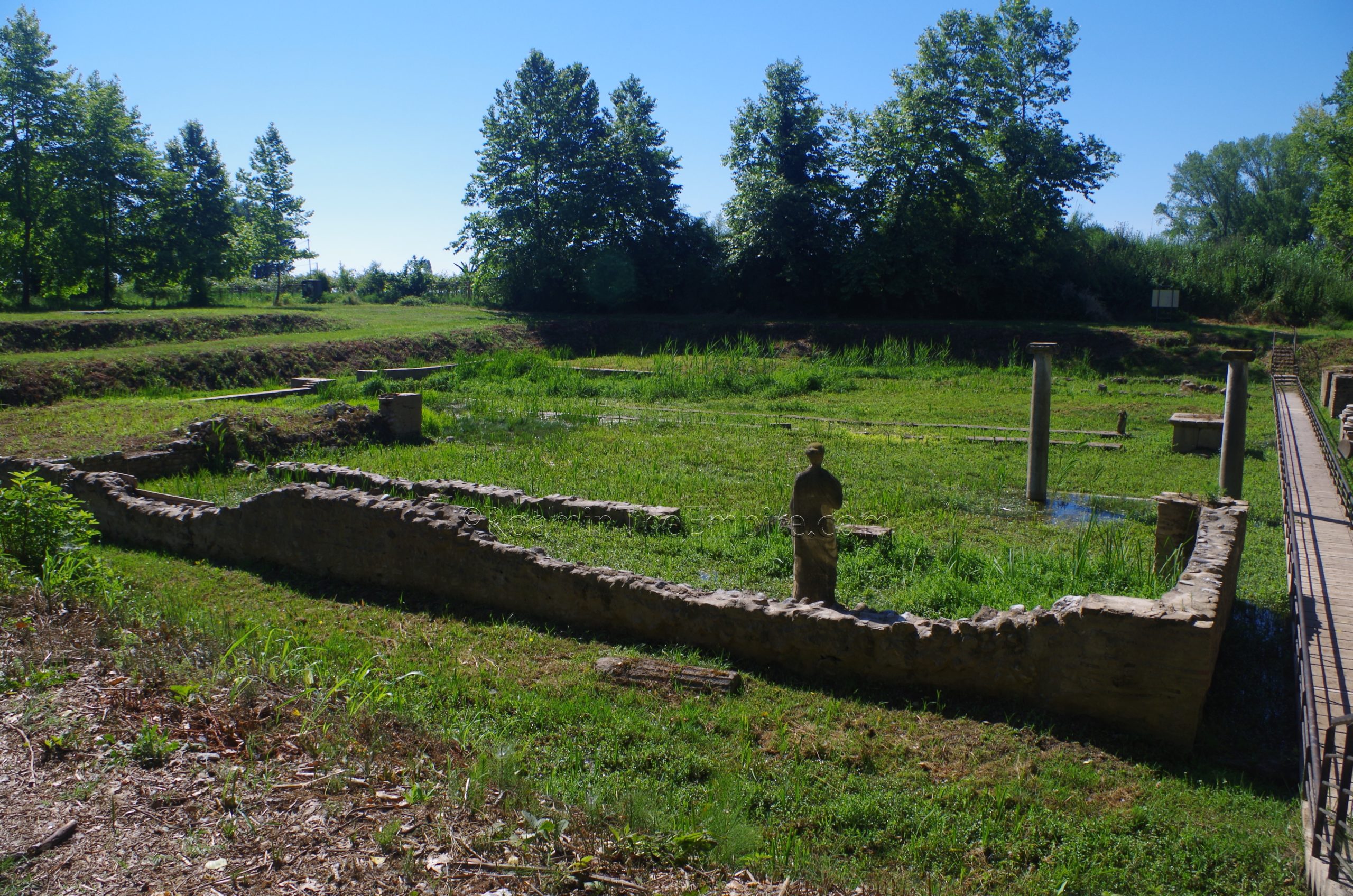
In the Classical period, the area was home to sanctuaries first to Artemis Locheia, the aspect of Artemis associated with childbirth, and then later to Aphrodite Hypolympidia, Aphrodite of the foothills of Olympus. A sacred spring here collected in a cistern beneath the temple of the latter goddess. In the 2nd century BCE, Artemis Locheia seems to have been supplanted by Isis Locheia, who became the primary focus of the sanctuary area. Aphrodite maintained a presence in the sanctuary. In the 2nd century CE, the sanctuary was completely rebuilt into the form that is present today. This construction project seems to have been bankrolled, at least in part, by a series of three benefactors whose statues or statue bases were found in the north wing of the sanctuary; Julia Frugiane Alexandra, Anthestia Iucunda, and Anthestia’s daughter Maxima. These statues can all be seen in the museum.
The sanctuary continued to function until the 4th century CE, when it was heavily damaged in an earthquake, a recurring theme in the buildings of Dium. Rebuilding began on the temples, but further earthquakes and subsequent flooding prevented continued use here. As was the case in the sanctuary’s final years, the area today is largely flooded. Direct access to the temples is not possible, but there is an elevated walkway that cuts through the western part of the sanctuary. Unfortunately, this was closed off and inaccessible when I visited, presumably because it was not safe (though it looked pretty structurally sound, but I wasn’t prepared to take any chances). There is a path that goes around the exterior of the marshy, excavated area.
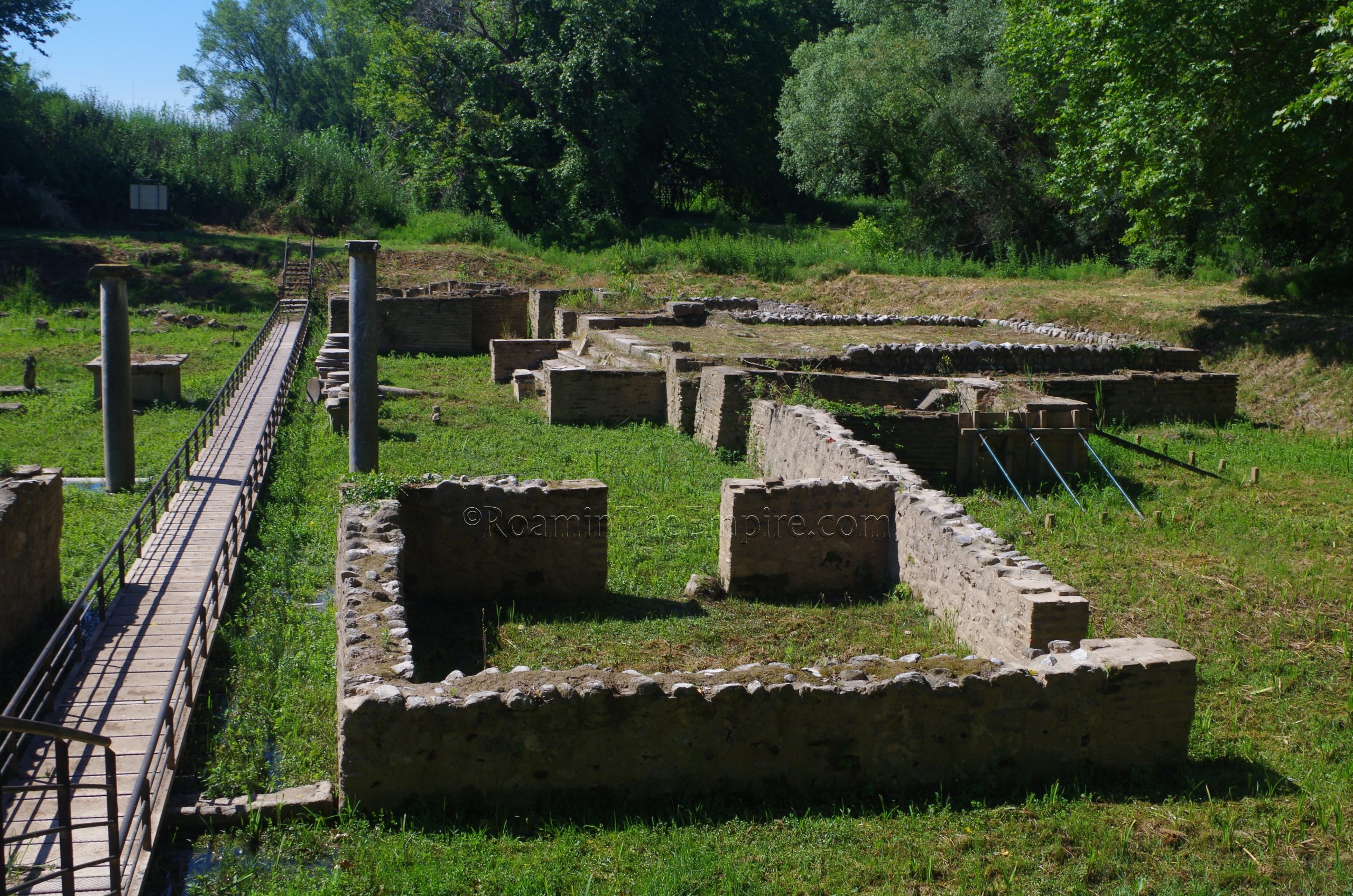
On the west end of the sanctuary are a series of four temples. The large central temple was dedicated to Isis Locheia. In front of this temple is an altar and a pathway with low walls that leads to the eastern side of the sanctuary. This may have been a canal that was meant to symbolize the Nile River. North of the main temple was a temple dedicated to Aphrodite Hypolympidia. Another temple flanks the main temple to the south, with the three aligning along an access. This small temple doesn’t have a definitive identification, but is believed to possibly relate to Aphrodite as well. A fourth temple is staggered in front of this temple, out of line with the other three, and dating to a later period than the other three. It has three apses and a basin in the center for collecting waters of the sacred spring. In it, a statue of Isis-Tyche was found, leading to the belief that it was dedicated to that goddess. Replicas of a number of statues found in the sanctuary are placed at their find spots, with the originals now being displayed in the museum. The northern and southern ends of the sanctuary are bounded by stoas which contained rooms for visiting pilgrims.
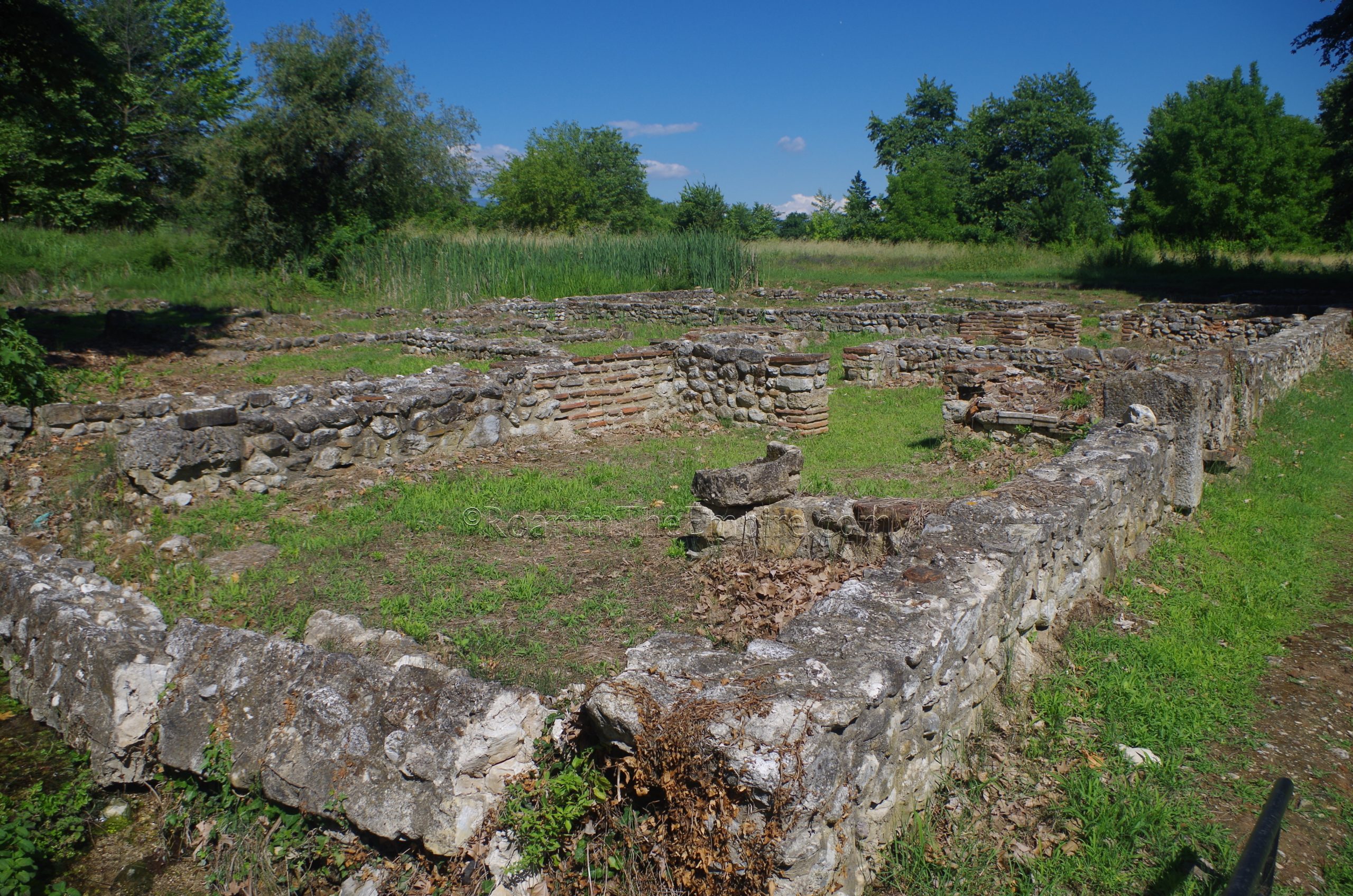
Heading back out to the path that runs along and over the southern circuit of the city walls of Dium, there is some interesting spolia in the walls along this area. In particular, a nearly complete statue which is believed to have originated in the nearby Sanctuary of Demeter. This particular part of the walls seems to date to the middle of the 3rd century CE, when the walls, which had largely fell into disrepair during much of the Roman period, were rebuilt due to Germanic incursions, and made use of a high percentage of spoliated materials to do so, perhaps attesting to the need to have them built up quickly.
Heading along the walls, just beyond the overpass, to the north of the walls are the remains of two private houses separated by a small road. On the east, the smaller/least excavated of the two is called the House of Leda, named after a trapezophoros depicting Leda and the Swan. It was one of three found in the house. Across the small road to the west is the House of Zosas, so named because the discovery of a mosaic there with an inscription reading ‘for lucky Zosas’ (now in the archaeological museum). Other mosaics adorned some of the rooms, but they are no longer exposed or in situ.
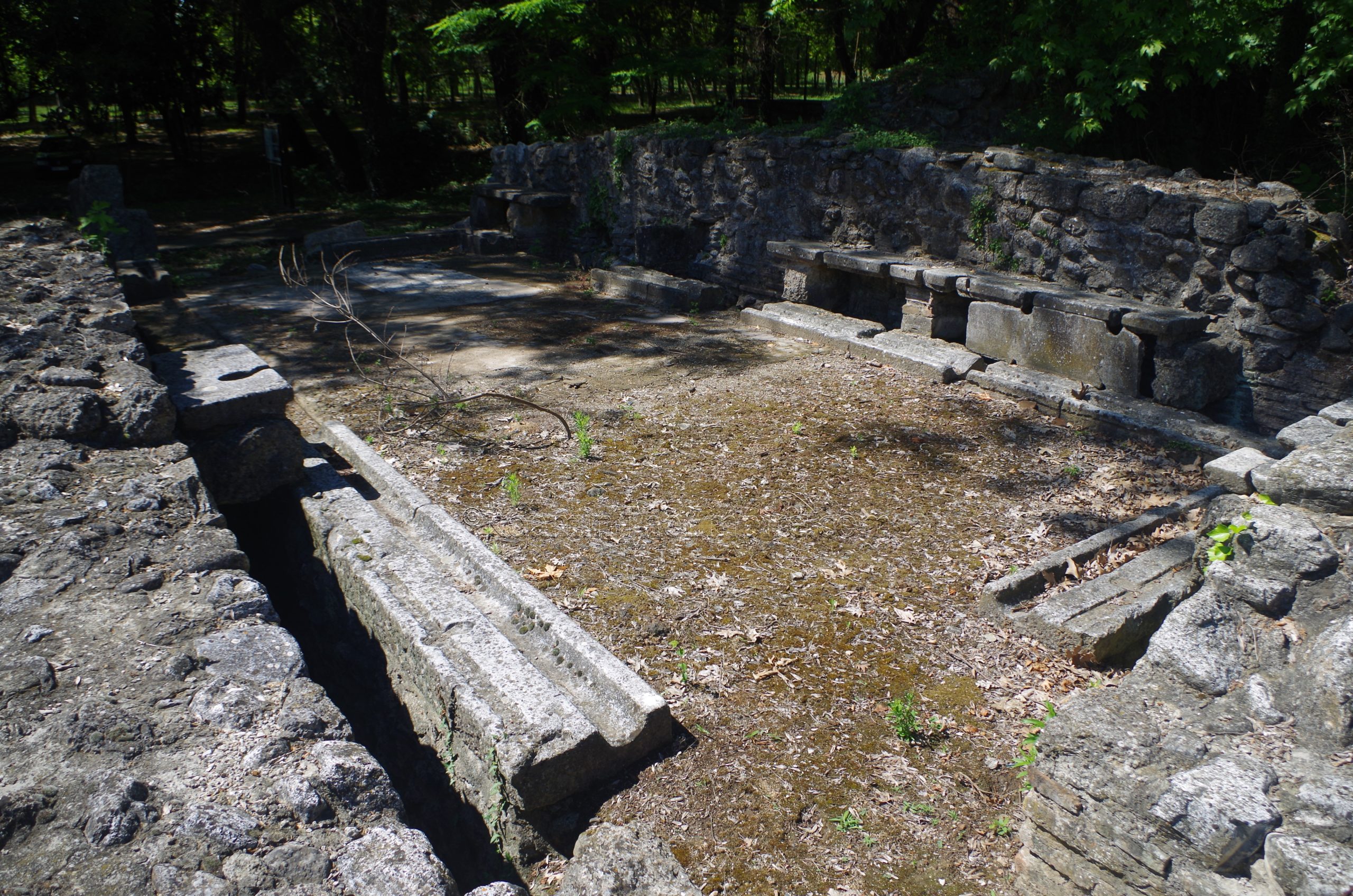
From those houses, it’s about 50 meters to where the walls intersect with the cardo maximus. The remains of the towers that flanked the entrance to the city can be seen on either side of the road, which runs to the north but doesn’t last for very long south of the entrance. Just inside the city wall, to the west of the road, are the remains of some latrines. They are in a fairly decent state of preservation, with water channel for washing the tersorium intact most of the way around as well as a number of seats and supports remaining, giving a very good impression of the way latrines looked. Tabernae line either side of the cardo maximus (though those on the west side or more clearly and completely excavated) for about 75 meters northward. Evidence found suggests a stoa was built here in the 4th century BCE before being replaced by these shops.
There isn’t a really good, efficient way to visit the core of Dium’s remains in a neat linear way, it requires a bit of zigzagging around. A path that runs south of the latrines and to the west leads to the area of the Great Thermae. This bathing complex, as the name suggests, is the biggest found in Dium and was located in a prominent position near the forum. It was constructed in the latter part of the 2nd century CE and functioned until the mid-3rd century CE when it was destroyed by an earthquake and fire in quick succession.
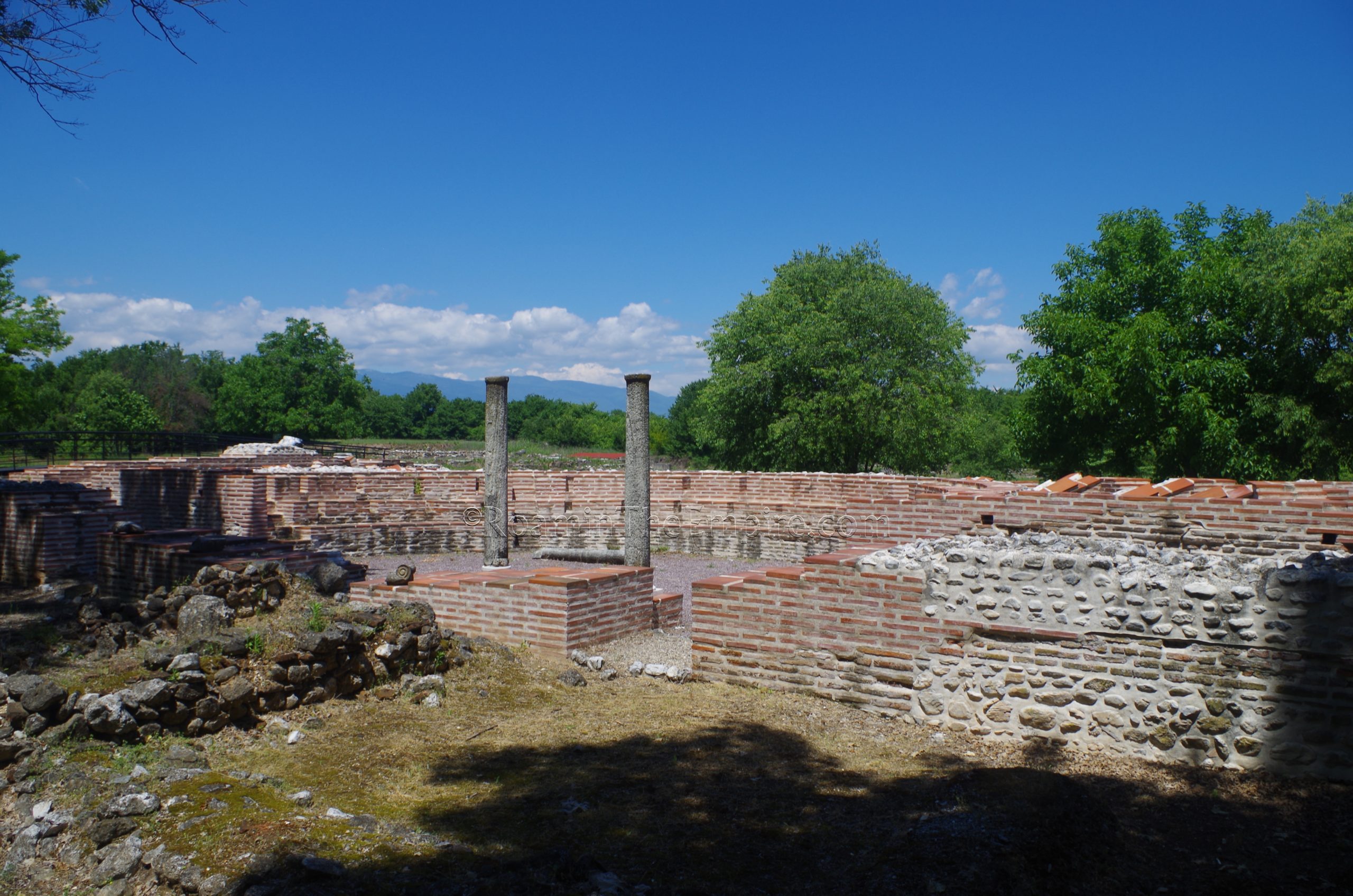
The Great Thermae were essentially made up of two rather distinct elements. In the eastern part of the complex was an odeon. This venue seated about 400 people and was used for musical and poetry performances. The proximity to the forum/agora has also led to the belief that it likely served as the bouleuterion for the city after it was built. The odeon as it stands now is pretty heavily reconstructed; while there is clearly an ancient core to the building, most of what one can see now is clearly modern reconstruction. It is not directly accessible either. There is a path around it that offers views into the seating area, but, despite the reconstruction, one cannot enter the building. South of the odeon was a courtyard associated with the bathing complex.
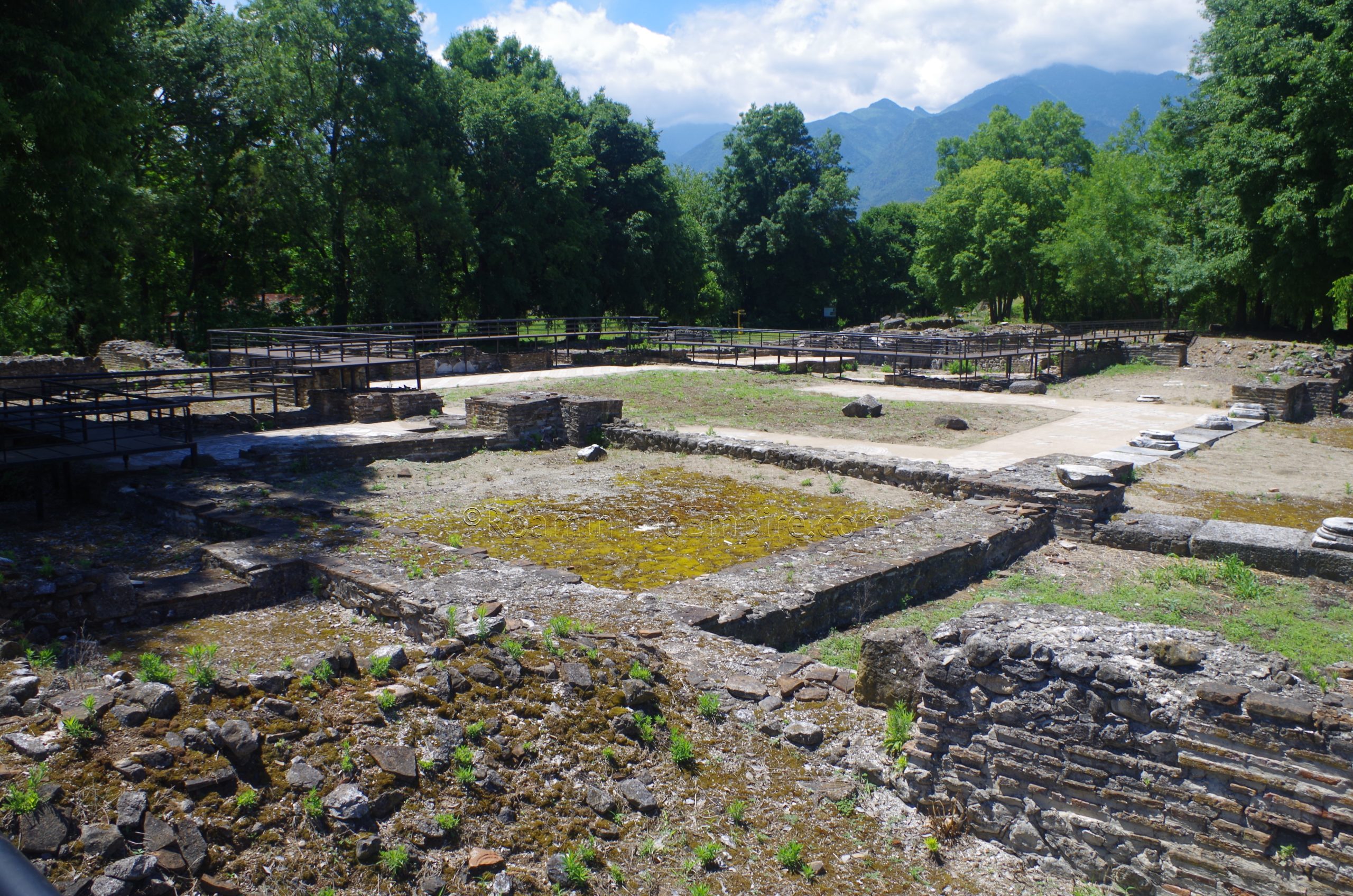
East of the odeon is the core of the bathing complex. This part of the baths is largely inaccessible, but there is a raised walkway that meanders through the complex. The main entrance led off the courtyard and into the largest room of the baths; a reception hall and frigidarium. The cold water pool is located at the western end of the room, on the other side of the walkway. A number of areas are conserved with in situ mosaic decoration here. South of this were the heated rooms, which are distinguishable by the remaining and reconstructed hypocaust heating systems visible. The prafernia for the heated rooms can be seen from the path that circuits the baths, on the south side of the heated rooms. The rooms in the northern part of the bathing complex had some recreational function, but also seemed to serve as a shrine to Asclepius, as indicated by the finding of a number of statues of Asclepius and his consort and children among these rooms. Some seemingly unrelated walls and a pavement of terracotta tiles is uncovered at the northwest of the baths, but there is no information regarding the interpretation of what is here.
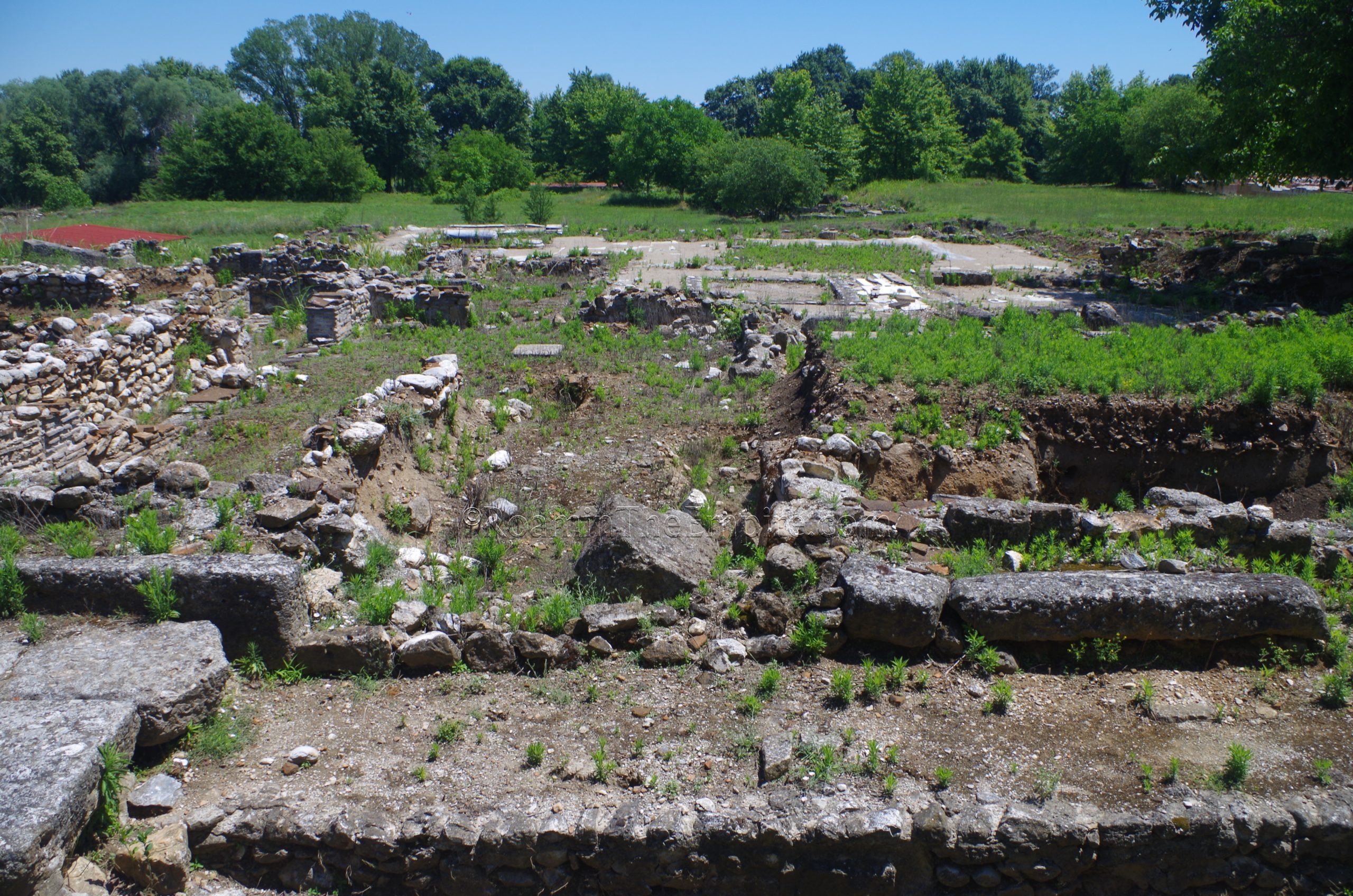
To the north of the Great Thermae is a mostly unexcavated area, save for the tabernae along the cardo maximus, of about 25 meters. Beyond that, though is the forum of Dium. The iteration of the forum that survives now was constructed in the building program of the late 2nd century CE. It replaced an earlier Hellenestic agora. The forum as it stood when I visited seemed to be largely in a state of neglect. Parts of it were overgrown, and while there weren’t barriers limiting access to it, there also weren’t very clear paths of access to the open area of the forum or the constructions around the perimeter.
In the southwest part of Dium’s forum is a large building of undetermined use with two atria. This building actually dates to a slightly later period than the rest of the forum, the mid-3rd century CE. Mosaics were found decorating the building, but they are presently covered up. There’s no direct access to this building either. A partially uncovered water channel can be seen exposed in the area of this building, continuing along north and under the small road that borders the western side of the forum. Just to the north of the atrium building (and actually more accessible) was a building that has been identified as a temple dedicated to the imperial cult. In the southwest corner of the temple is some remaining Pompeian 1st style fresco decorating the interior wall of the building. A modern roof protects the paintings in this area.
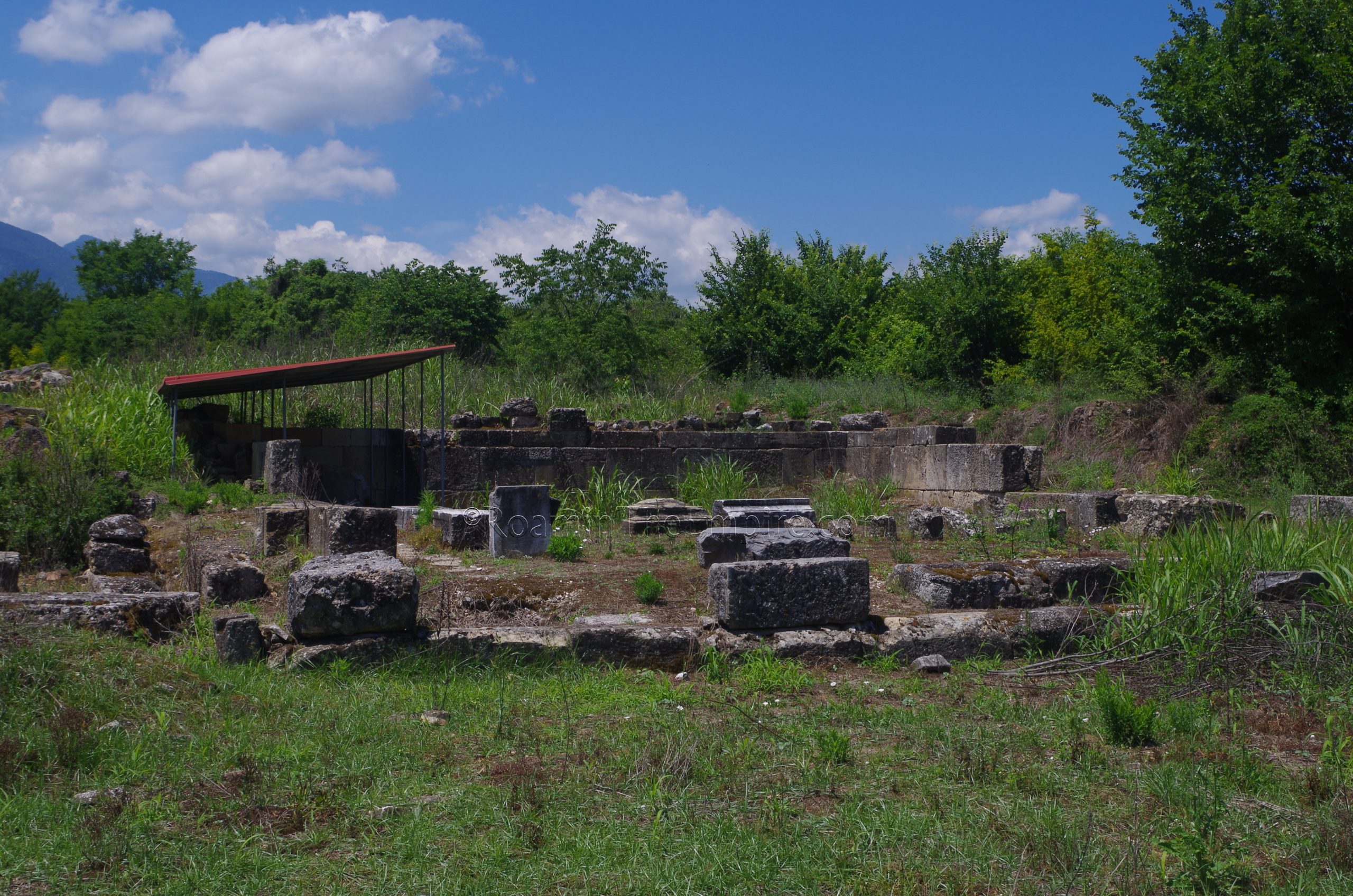
The eastern end of the forum of Diu was mostly taken up by the civic basilica, though hardly any of this structure is visible. The exception being a frieze of shields and armor that was situated on the eastern façade of the basilica, and is still visible today facing onto the cardo maximus. This frieze actually dates to the 4th century BCE and seems to have originally adorned one of the buildings of the Hellenistic agora (probably the bouleuterion) before it was repurposed into the decoration of the basilica. In the southeast corner of the forum, connected to the basilica (and also mostly not visible) is a hall that is believed to have served as the curia of Dium. There isn’t a lot of specific information on the remaining constructions on the north and south ends of the forum, but presumably they served commercial and administrative functions.
The constructions at the northwest corner (and seemingly the northeast corner) of the streets bounding the forum on those three sides are private residences, much like that in the southwest corner. The house in the northwest corner is the House of Eubolous, a large and wealthy residence. The name comes from the discovery of a number of pipes bearing the name, presumed to be the owner of the residence. A fountain and a number of mosaics were found in this house, though the mosaics seem to have been removed. The House of Eubolous was relatively clear and some of the features could be seen, but there was no identification on site. The house at the northeast corner of the forum was largely overgrown and not much could be seen.
Sources:
Agiamarniotis, Georgios. The Sanctuary of Demeter at Dion and the Cults Worshipped There.
Evangelidis, Vasilis. “Agoras and For a: Developments in the Central Public Spaces of the Cities of Greece During the Roman Period.” The Annual of the British School at Athens, Vol. 109, 2014, pp. 335-356.
Evangelidis, Vasilis. “Macella and Makelloi in Roman Greece: The Archaeological and Textual Evidence.” Hesperia: The Journal of the American School of Classical Studies at Athens, Vol. 88, No. 2, April-June 2019, pp. 283-318.
Lolos, Yannis A. “The Hadrianic Aqueduct of Corinth.” Hesperia: The Journal of the American School of Classical Studies at Athens, Vol. 66, No. 2, 1997, pp. 271-314.
Pandermalis, Dimitrios. Dion: The Archaeological Site and the Museum. Translated by David A. Hardy. Athens: Adam Editions, 1997.
Pingiatoglou, Semeli. “Cults of Female Deities at Dion.” Kernos, Vol. 23, 2013, pp. 179-92.
Smith, William. Dictionary of Greek and Roman Geography. Walton & Murray, 1870.
Stillwell, Richard, William L. MacDonald, and Marian Holland. McAllister. The Princeton Encyclopedia of Classical Sites. Princeton, NJ: Princeton U Press, 1976.
Thucydides. Histories, 4.109.


