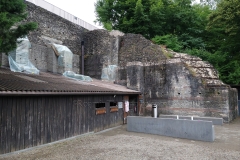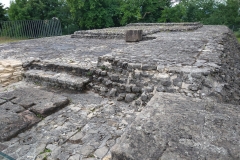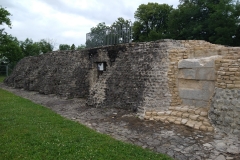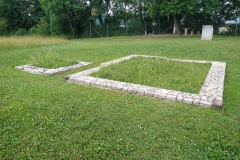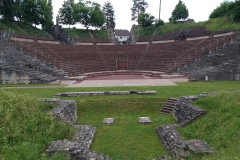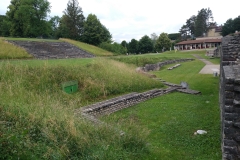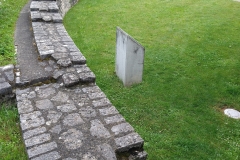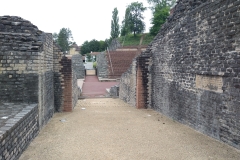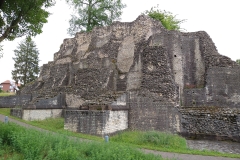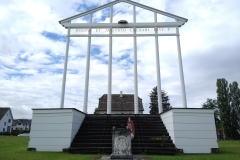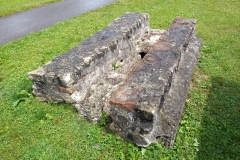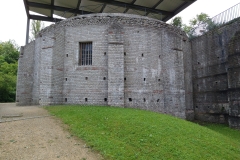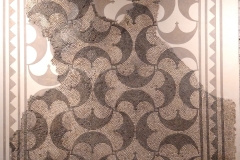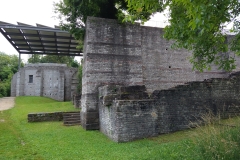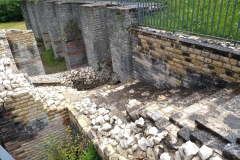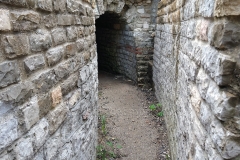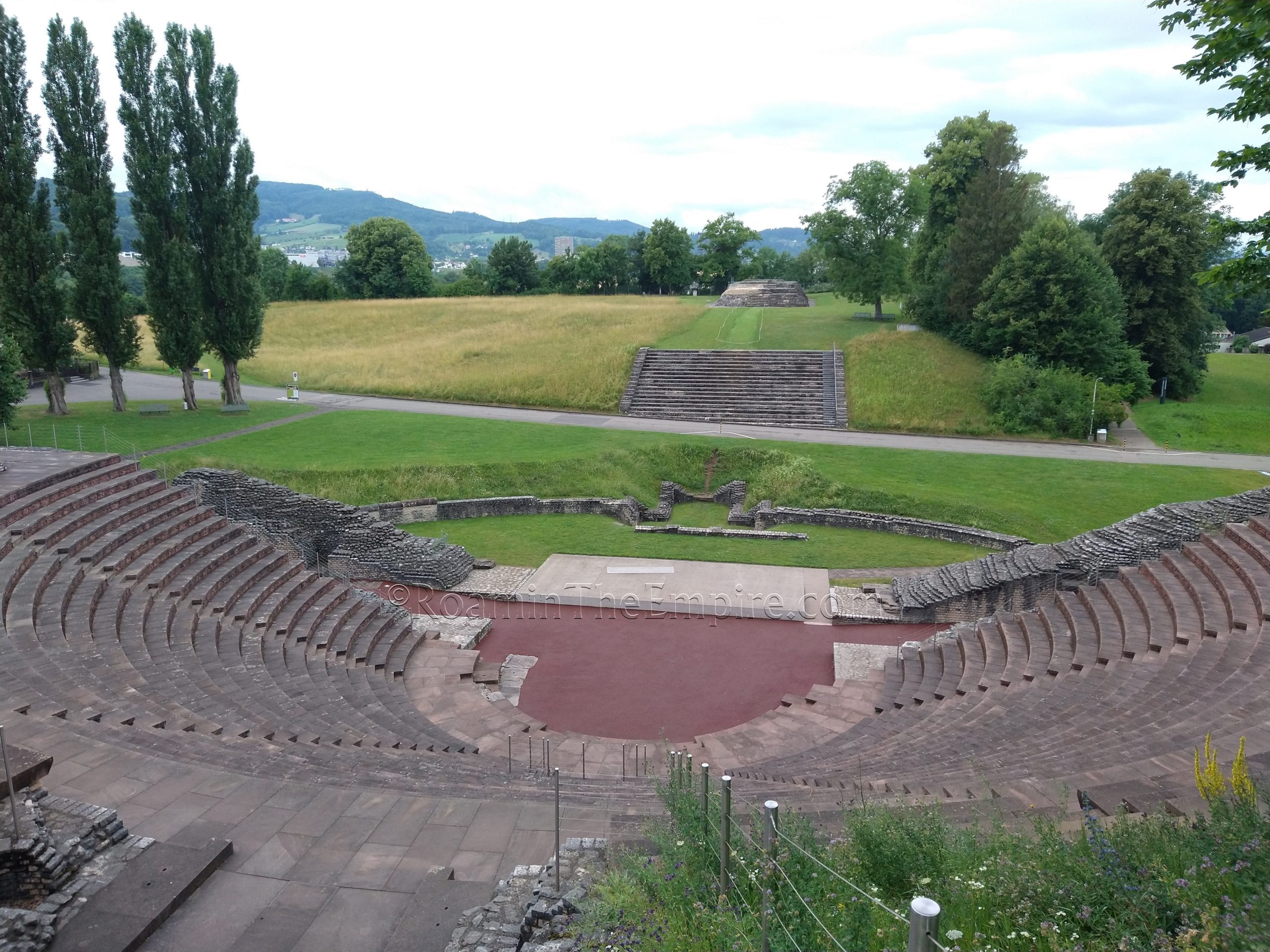
Continued From Augusta Rauricorum Part I
Directly south out of the museum are two of the most recognizable monuments of Augusta Rauricorum; the theater and temple. The temple is located to the west of the path, while the theater to the east. Before reaching the actual temple, a large retaining wall for the rise on which the temple was built is visible. This retaining wall had a series of three chambers built into it, which were likely used for commercial space or some kind of storage in antiquity. Today, a functioning reconstruction of a bakery has been built in the space, reusing actual Roman millstones. While one can kind of look into the bakery, it seems like it is mostly reserved for school visits and such. They were baking something while I was there, likely in preparation for the plethora of school groups that were visiting that day. There is also a small section of the aqueduct of the city. This particular piece of the aqueduct was found between nearby Lausen and Liestal (to the south) and relocated to its present location.
The temple is on the hill above this, Schönbühl Hill. There is an access point heading west from the bakery that loops around and comes up on the temple from the rear, or a little ways on along the main path is part of the monumental staircase approach to the front of the temple complex. The temple area is open access and there are no restrictions on hours or an entrance fee. The stairs, though heavily conserved and restored, are done so upon an actual remaining fragment of the staircase. They lead up to the plateau on which the temple complex was built. The temple was constructed about 70 CE and was probably dedicated to the imperial cult, or owing to its prominent and raised position, the Capitoline Triad. It replaced a previous series of smaller temples that were still standing in about 50 CE, likely dedicated to Celtic deities. Two reconstructed foundations of these smaller temples and shrines are visible to the south of the temple. Even before the series of smaller temples, the area likely served as a religious precinct. By the 3rd century CE, the temple fell into disuse and was used as a source of stone for other buildings.
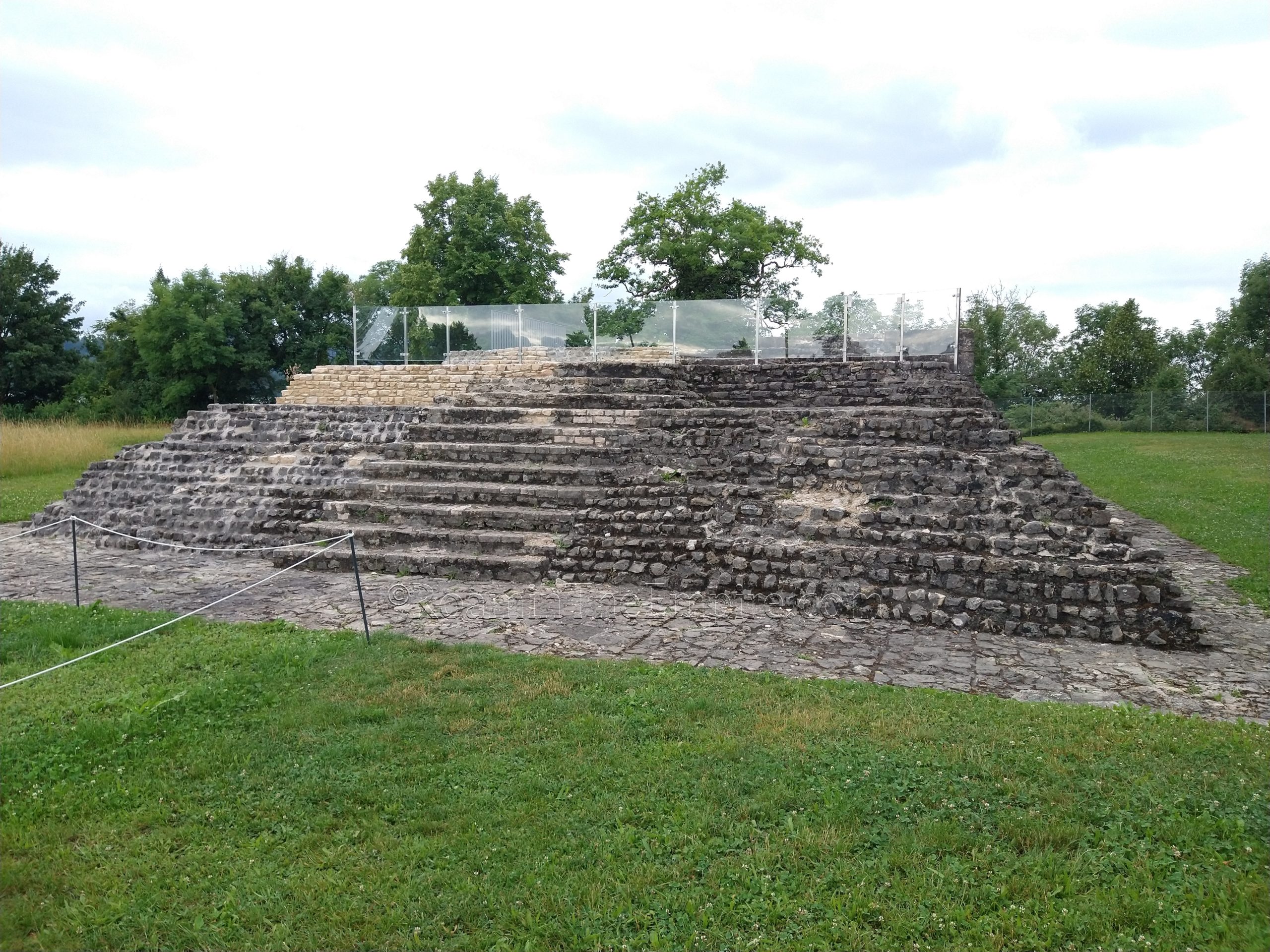
Though the temple was surrounded by a portico in antiquity, almost none of that remains visible today. What is visible, other than the part of the staircase, is the core of the podium of the temple. The steeped front where the staircase would have been leading up to the actual temple is visible and somewhat preserved/reconstructed. One can walk up to the top of the podium, but direct access to the top of the podium is restricted. From here, it’s easy to see that the temple and the scenae of the theater across the way are aligned on a single east/west access. Walking in a straight line down toward the theater from the center point of the temple would put one basically in the very center of the orchestra of the theater. The monumental staircase also likely extended farther down to the area of the temple. Down around the sides of the temple, buttresses are visible as well as, on the south side of the temple, the entrance to the basement of the temple. It cannot be entered, but it is a fenced gate, so one can look into the area. There are a few signs in English, French, and German in the temple area.
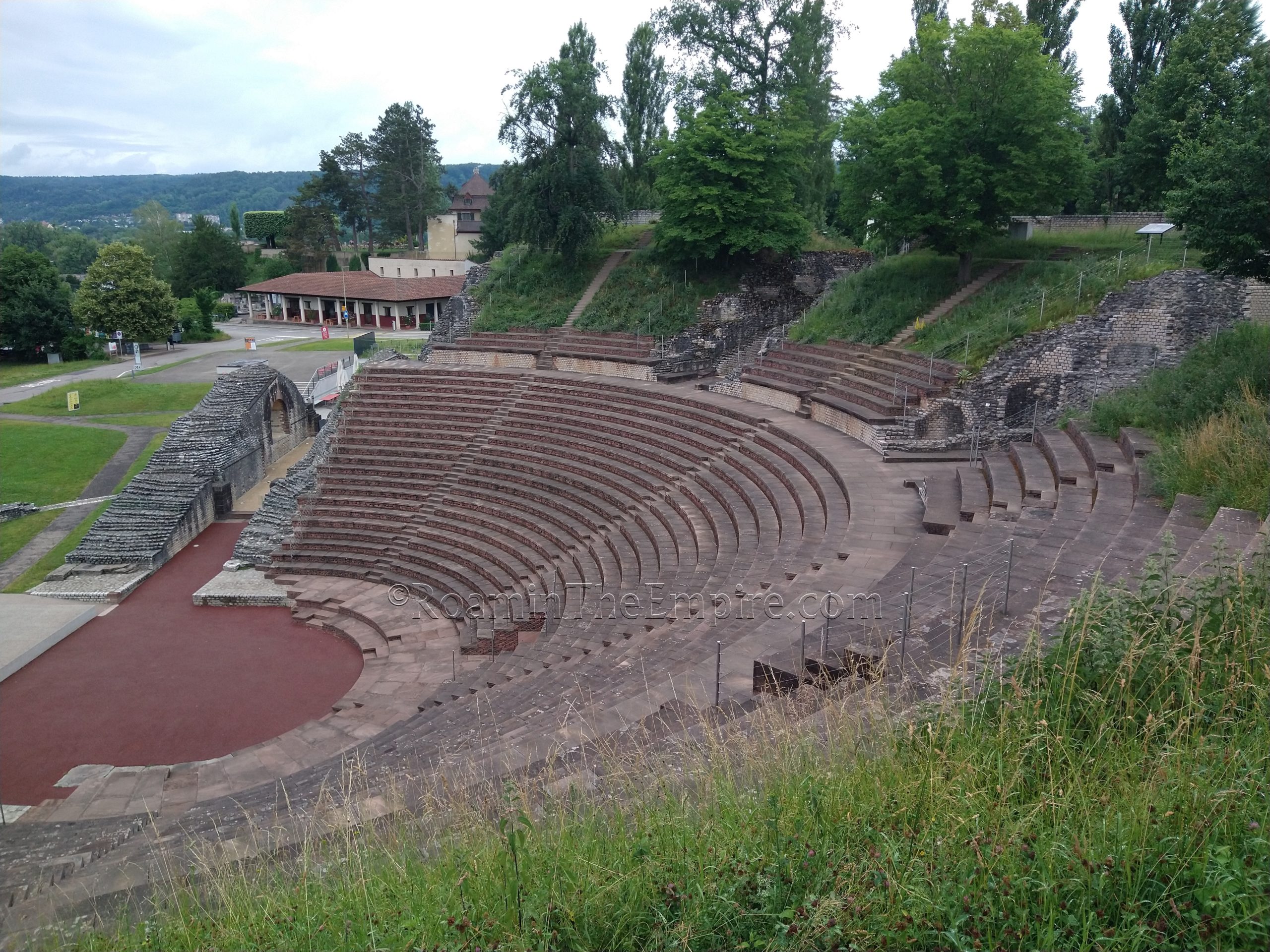
The theater of Augusta Rauricorum is located directly to the east of the temple complex. This theater was originally constructed around the same time as the monumentalization of the temple, around 70 CE. Prior to this, the space seems to have been occupied by private buildings of an undetermined nature. While some of the theater is freestanding, it also did make use of the natural contour of the landscape for the lower part of the seating. The stage building was constructed at a reduced size typical of Roman theaters in order to allow the audience to still view the temple complex to the west without complete obstruction by the stage building. This probably allowed for the theater to be used in religious ceremonies connected to the temple. The footprint of the original theater can be seen in a stone outline along the back side of the theater. These are not the original foundations, but rather a reconstruction of the plan of the theater.
During the reign of Trajan, a drastic reorganization of the theater occurred in which the stage building and some of the lower cavea were removed and the theater was converted to an amphitheater, with an additional semicircle of seating being constructed behind the area that would have been the stage, effectively enclosing the theater. Like the original stage building, the seating was constructed to a height that allowed for those seated in the original parts of the theater to still be able to see the temple complex. This meant that there were significantly fewer rows of seating in the west compared to the east. Alterations were made to this phase of construction around the middle of the 2nd century CE.
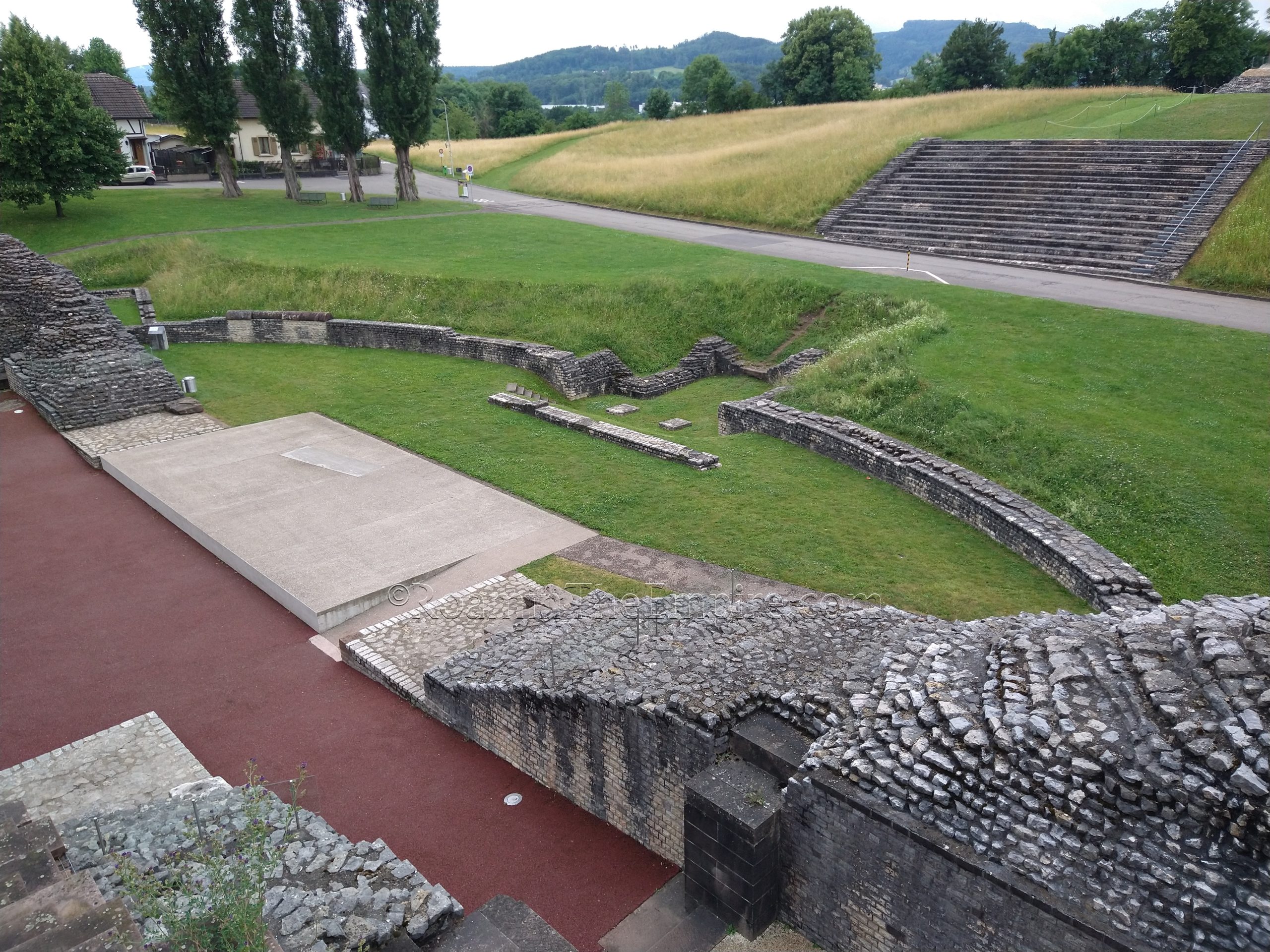
Around 180 CE, the amphitheater seating in the west was demolished and the building was converted back to a theater. This coincided with the construction of the purpose-built amphitheater (discussed in Part I) to the southwest, which was built around 170 CE. The original theater area also underwent renovations and reconstructions, and most of what is visible today (though much of the seating is heavily reconstructed) dates to this final major reorganization of the theater. Some vestiges of the western part of the amphitheater conversion can still be seen, namely the semicircular form of the podium that would have enclosed the western part of the theater, as well as the remains of one of the carceres for holding animals. The late 2nd century CE form of theater is estimated to have held about 10,000 spectators. In the late 3rd century CE, following the Alemanni incursion on Augusta Rauricorum, the theater mostly fell into disuse and was used as a stone quarry. Like the temple complex, the theater is open access 24 hours a day without any kind of ticketing or restriction of access. There are several signs scattered around the theater in English, French, and German.
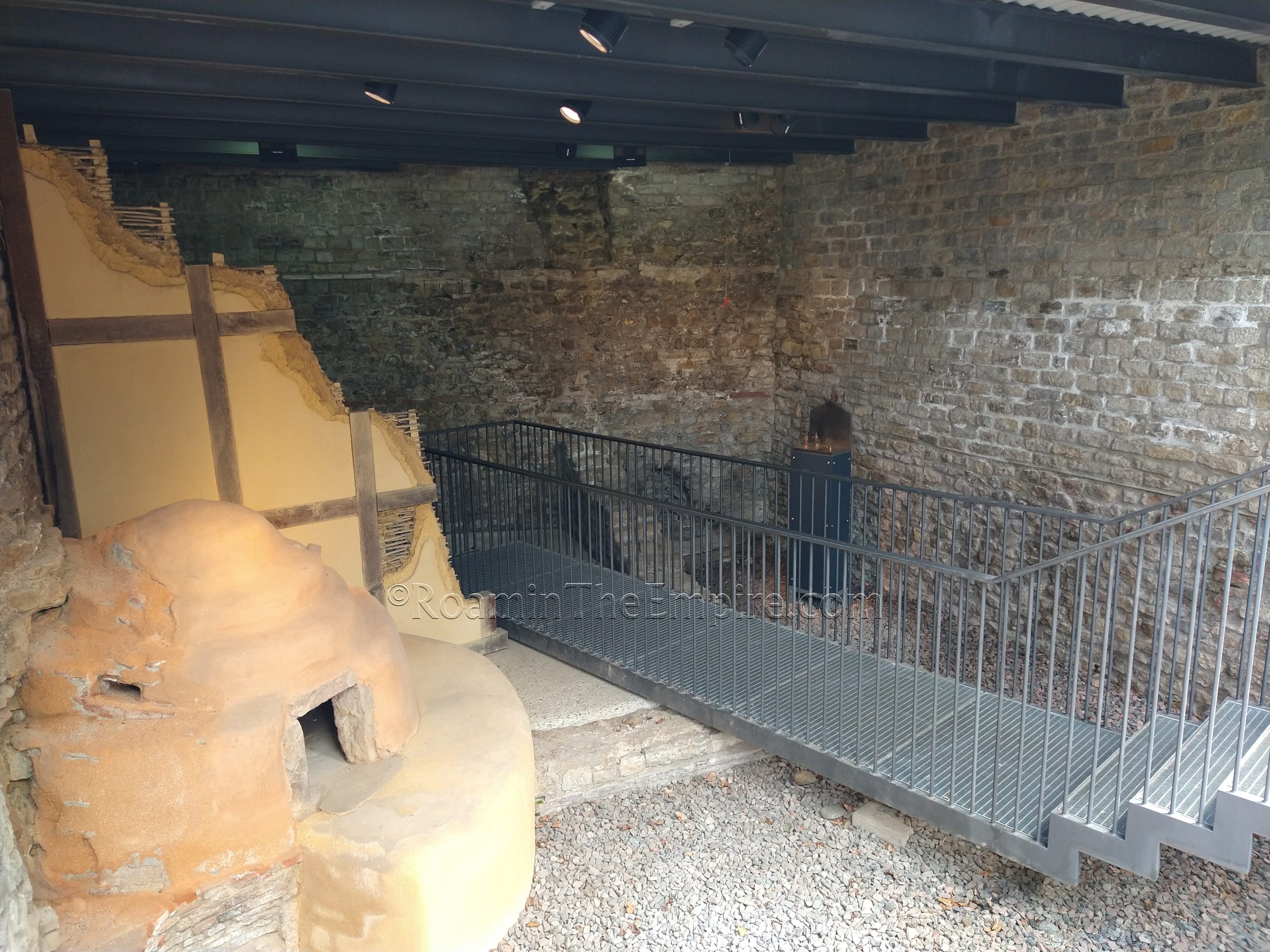
Giebenacherstrasse runs along the back side of the theater, and just across this street from the theater, about 40 meters from the museum, is the so-called taberna. A small stairway (which is open access and isn’t closed, so it can be visited at any time) leads down to a platform among the remains of a two story house constructed around 50 CE. On the bottom level were the remains of a bakery, including a well-preserved oven, which is conserved/reconstructed and served as the model for the functioning oven in the modern bakery reconstruction near the temple. The building burned down around 250 CE, perhaps a casualty of the Alemanni attack on the city, and was not rebuilt in antiquity, allowing for the unusually good preservation of materials here. Remains from the upper floor were also found that indicate it may have been used as an artisan workshop or storage area. Part of a wall is also reconstructed.
Just past the taberna is a street the heads to the northeast, Basilikaweg. Walking down this street, the area to the right side (southeast) almost immediately opens up into a largely undeveloped area that would have been the forum of Augusta Rauricorum. The original buildings on the forum were constructed in wood around 50 CE, but a fire gutted the forum around 150 CE and it was rebuilt in stone and marble. Not much of the southern/western part of the forum has been preserved. What is present here is a schematic reconstruction of the façade of the forum temple that dominated the central part of the forum, likely dedicated to Jupiter or to Roma and deified Augustus, and a replica of the altar of the temple.
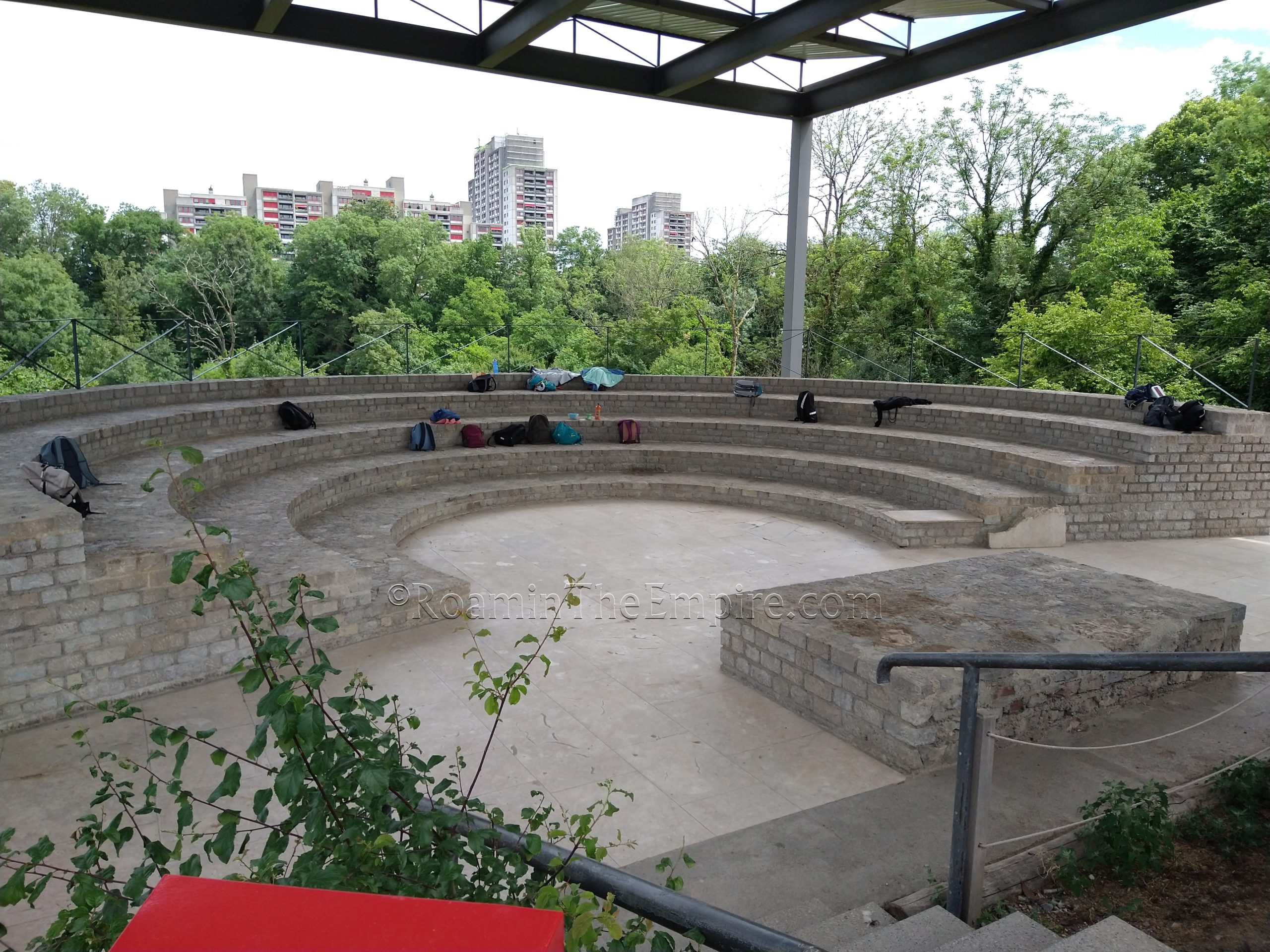
Opposite the path that leads off to the temple façade to the south, is a road that leads to the north. A short distance off Basilikaweg to the north is a replica of a column with a relief of Victory. The replica column marks the spot where a portico that stretched along the north/west side of the forum would have started. The relief block with Victory is modeled off a block found reused in the fort, probably spoliated in the late 3rd or early 4th century CE. A bit further on from there, heading into the forum, are a couple of modern buildings associated with the archaeological area. The north/western exterior wall of the long structure displays some architectural fragments (mostly column pieces and capitals) that were found in the area of the forum. Including one block with the relief of a phallus on the side. A small section of drainage channel is also located near the building.
Heading past the buildings one reaches the northern/eastern end of the forum. The path splits, with one bearing off to the left and heading downhill and the other continuing at the present elevations toward a covered area. Beneath the covered area is the curia of Augusta Rauricorum, which capped off this end of the forum. The small mini-theater looking structure was the meeting area of the city magistrates, which has since been heavily reconstructed. A photo on the sign explaining the building shows what it looked like when it was excavated; much less complete than it looks now, but with the form very clearly distinguishable and a fair amount of in situ marble remaining. The original, which had a wooden seating area and roof, was destroyed in the fire of 150 CE. It also had a lower level, which was filled in with the debris from the fire and the new stone curia was re-constructed atop it, with the lower level no longer being accessible. The curia would have been attached to the civic basilica, which would have made up the limits of this end of the forum.
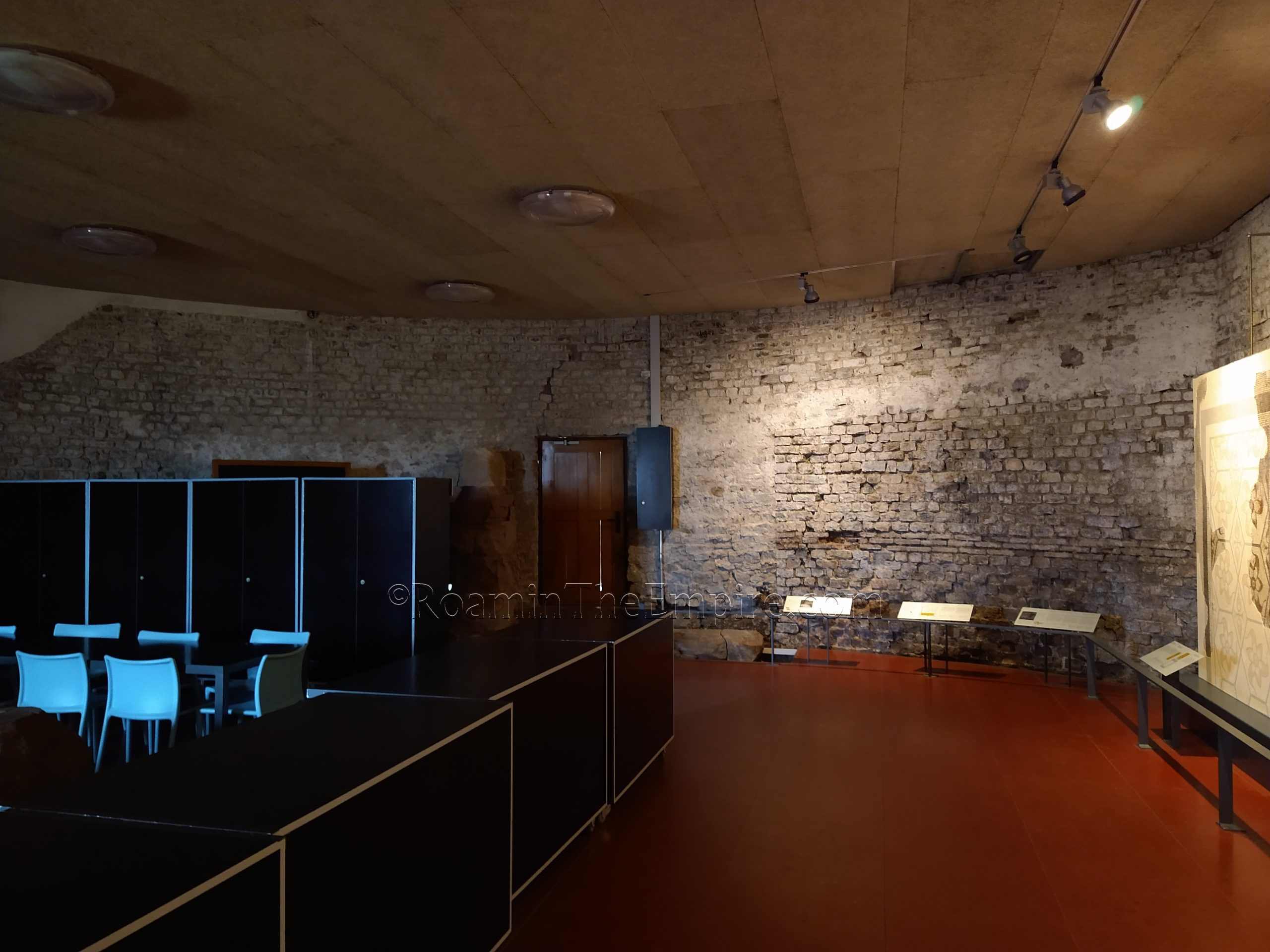
Off to the south of the curia is a pathway that leads down along the retaining wall of the forum and to the basement area beneath the curia. This was the part of the original building that was filled with debris to build the new upper layer. Since the excavations, it has been cleared and can now be entered. There is a nondescript door that is seemingly only open during the hours that most of the entrance controlled points of interest are open (10:00 to 17:00), but there is no sign that indicates this to be the case. This area is surmised to have been a storage area or perhaps a jail. It now serves as an exhibition space for some of the mosaics found at Augusta Rauricorum. A number of the mosaics came from a luxurious residence excavated in the southern part of the city, and dating to around 200 CE. Most of the mosaics are geometric patterns, however, usually a gladiator themed mosaic is also displayed here. Unfortunately, it was not there when I visited; and no indication where it was, just the information panel and a noticeably absent mosaic.
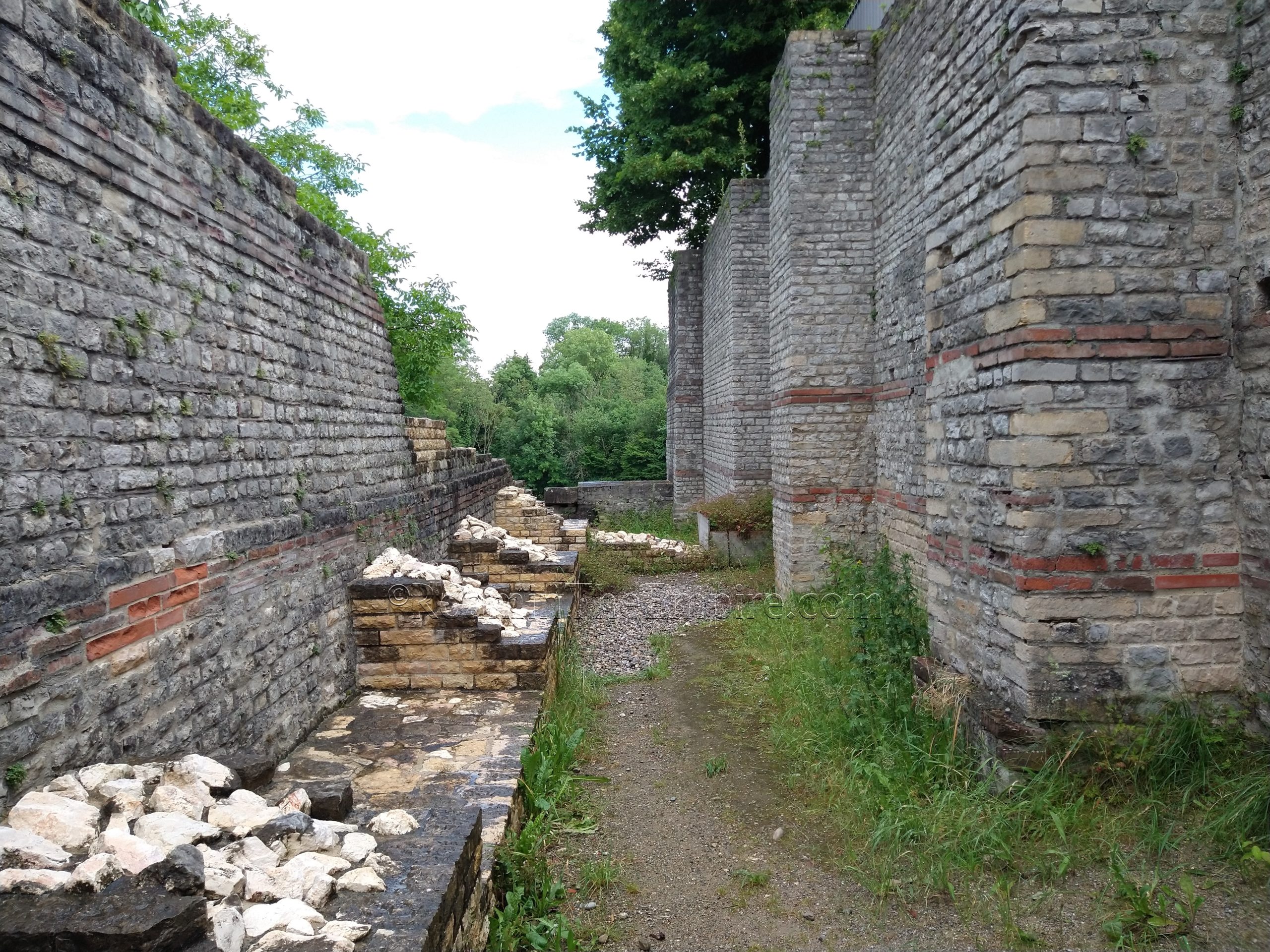
If one continues on around the back side of the curia, the path quickly meets back up with the downhill divergence of the earlier path. Immediately to the left, at the south of this juncture, are the remains of a series of chambers formed by the massive basilica retaining wall and a less robust exterior wall constructed a few meters to the north of the retaining wall, which seems to be another support wall of the basilica or the exterior portico of the forum. There isn’t any on-site information here, and there doesn’t seem to be any clear interpretation of if this space served any purpose beyond architectural functionality. What is interesting here are the remains of a water channel that heads into the space beneath the basilica and forum. It is exposed for some distance and then goes into the retaining wall, which is fenced off, but clearly continues on into the wall beyond what can actually be seen.
Continued In Augusta Rauricorum Part III
Sources:
Ammianus Marcellinus. Rerum Gestarum, 14.10, 20.10.13, 22.8.44.
Caesar, Julius. Commentarii de Bello Gallico, 1.29, 1.5, 6.25.
Grant, Michael. A Guide to the Ancient World: A Dictionary of Classical Place Names. New York: Barnes & Noble Books, 1997.
Hufschmid, Thomas. Theatres and Amphitheatres in Augusta Raurica, Augst, Switzerland. Roman Amphitheatres and Spectacula: a 21st-Cemberury Perspective. Papers from an international conference held at Chester, 16th-18th February, 2007. Oxford: Archaeopress, 2009.
Pfäffli, Barbara. A Short Guide to Augusta Raurica. Augusta Raurica, 2010.
Pliny the Elder. Historiae Naturalis, 4.24.4, 4.31.2.
Smith, William. Dictionary of Greek and Roman Geography. Walton & Murray, 1870.
Stillwell, Richard, William L. MacDonald, and Marian Holland. McAllister. The Princeton Encyclopedia of Classical Sites. Princeton, NJ: Princeton U Press, 1976.



