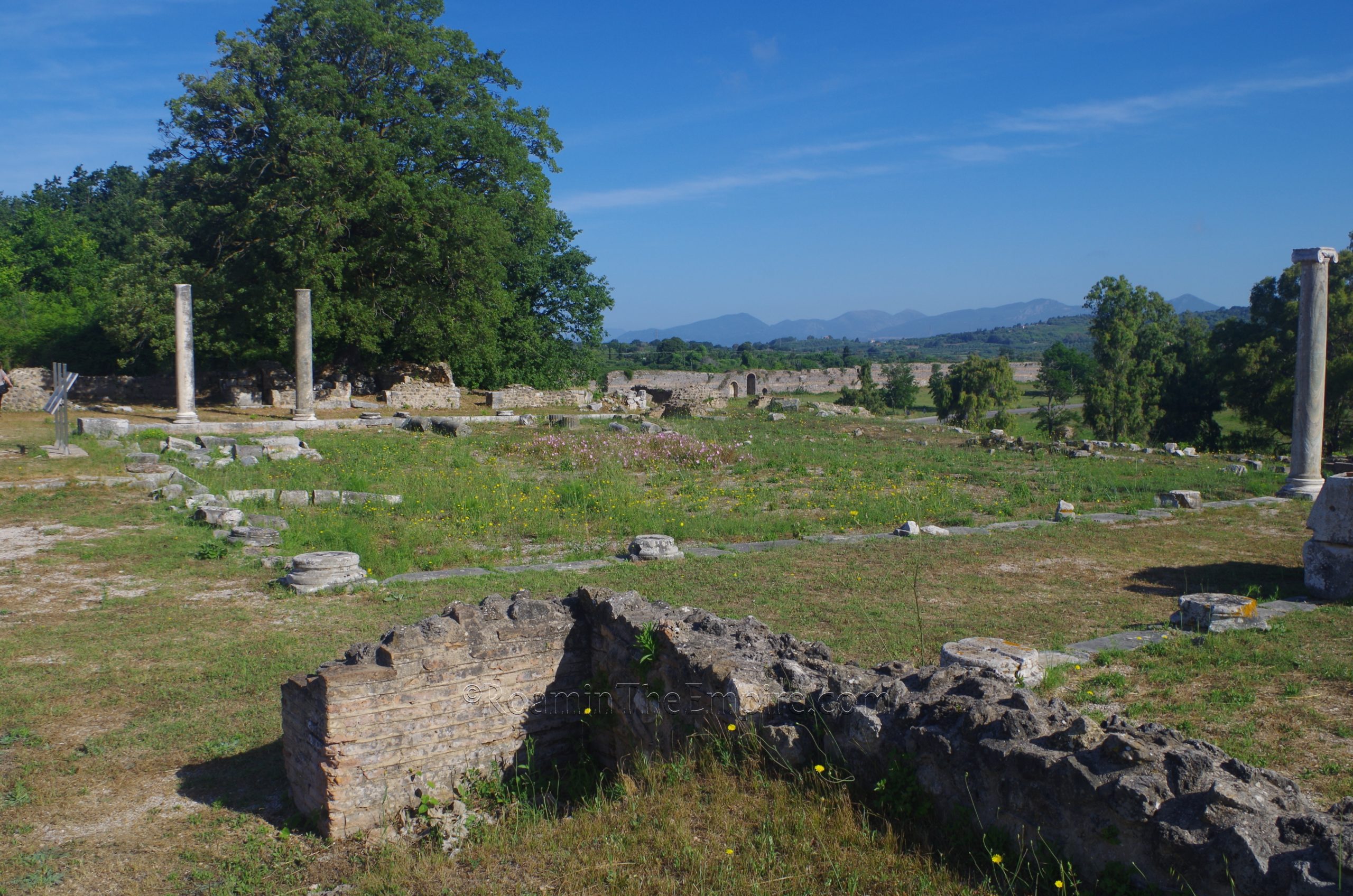
Continued From Nicopolis, Epirus Part I
Roughly 250 meters inside the Araporta, meeting back up with the National Road Preveza-Ioannina, is the entrance to the Archaeological Site of Nikopolis. During the summer it is open Wednesday through Monday from 8:00 to 20:00 and is closed on Tuesday. Through September and October, the closing time gradually drops to 18:00 in half hour, half month increments where it remains through the winter, still being closed on Tuesdays. Admission is 8 Euros as part of the combination ticket with the museum and odeon.
The archaeological area is primarily made up of two components, the Domus of Ekdikos Georgios taking up the western side of the area and Basilica A on the east. In the northeast corner of the site are the so-called Baths of Cleopatra, actually the remains of a private residence. These are, for the most part, not visible from within the archaeological area. One circular room with a rectangular exterior is visible from along the road outside the archaeological site, though. It can sort of be seen from a rise inside the site, but it was pretty heavily overgrown on that side. This is likely from another large domus that was abandoned and demolished in order to build Basilica A.
Upon approaching the archaeological remains from the entrance, the lower level of the Domus of Ekdikos Georgios is encountered. This luxurious residence’s initial phase of construction seems to date to the 1st century CE. Taking up an entire insula, it likely belonged to an important city magistrate early on, and was perhaps a location for hosting emperors upon their visits to the city. A mosaicked inscription in the south portico of the peristyle notes the name and position of the 4th century CE owner of the domus; Georgios, who was the ekdikos of Nicopolis, a Greek office equated roughly with defensor civitatis. It is this owner who gives the residence its name. The domus remained occupied through to the late 6th or early 7th century CE, at some point likely becoming the Episkopeion, the residence of the bishop, due to its close proximity to Basilica A.
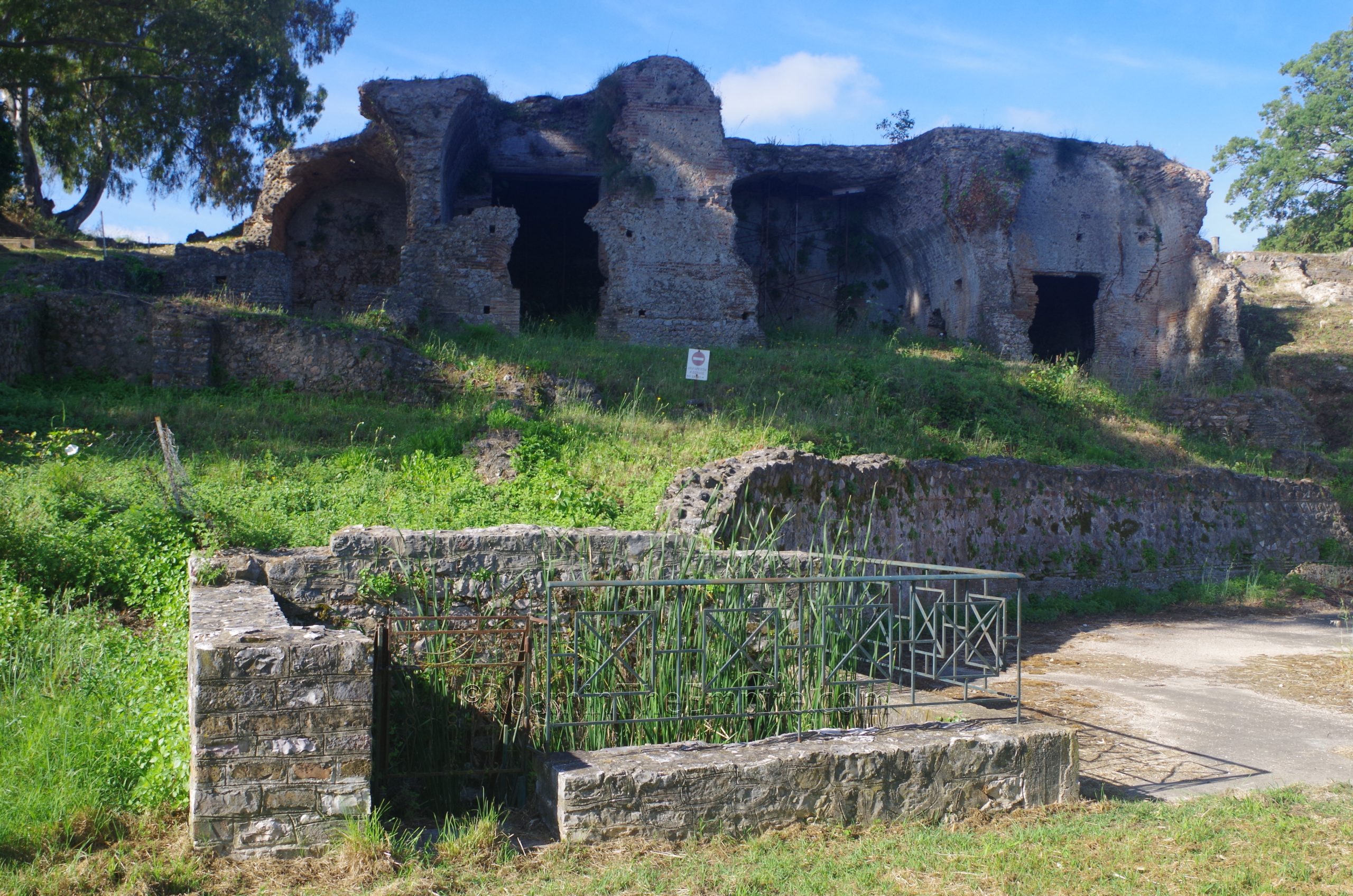
The northern part of the Domus of Ekdikos Georgios is at a lower level than the rest of the residence and is primarily occupied by a nymphaeum. The most significant and recognizable remains of the nymphaeum are located at the western extent. Beyond the west side of the nymphaeum is a cardo and some smaller apartments associated with the residence, but these are not accessible from this lower terrace. A path along another cardo leads up to the upper terrace and main level of the domus, first passing by some basement rooms of the domus that are now partially exposed just above the level of the nymphaeum.
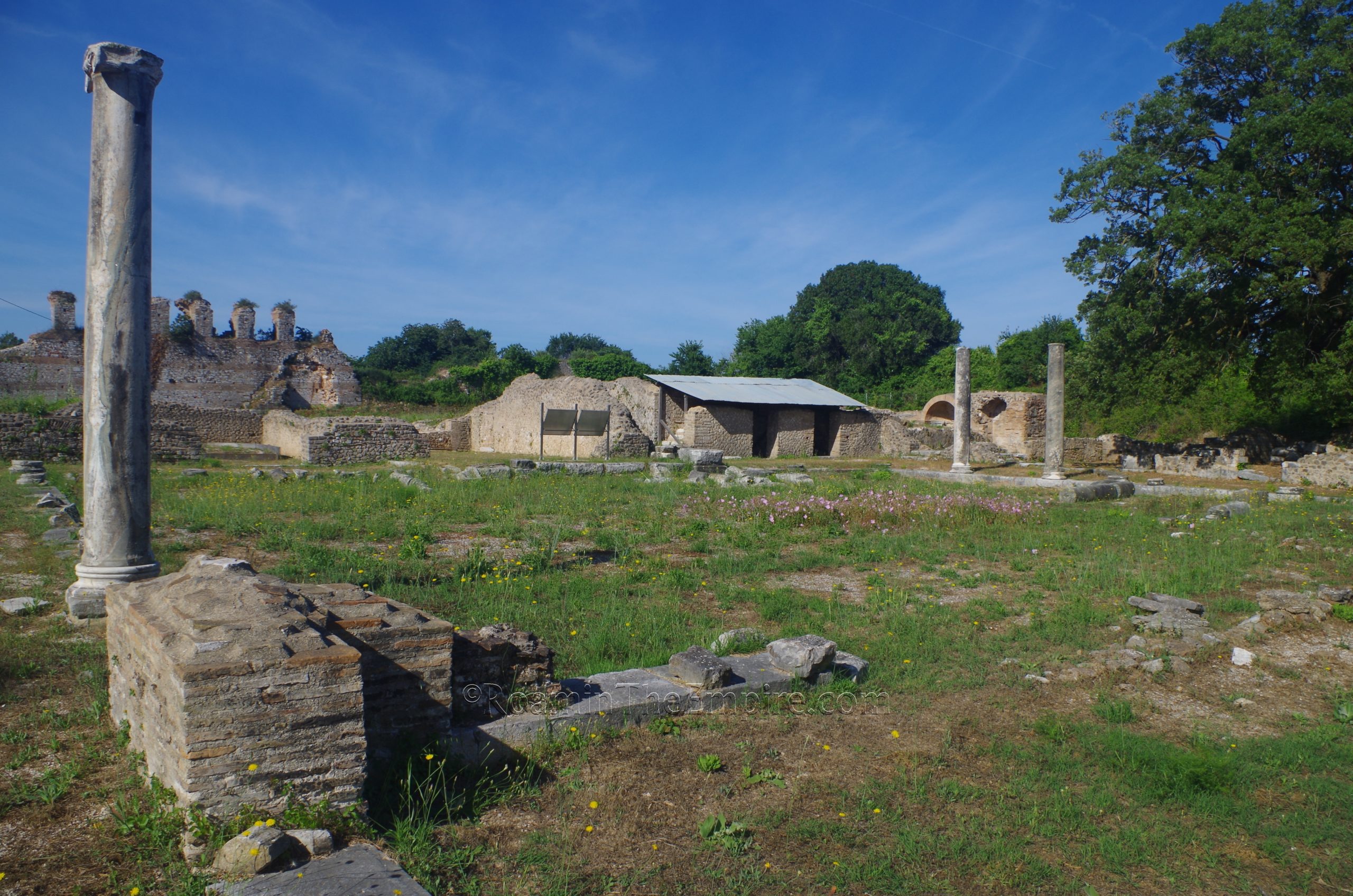
The domus is accessed via path that leads in just to the south of one of the many rooms in this area identified as triclinia. This particular room had a hypocaust system, which is partially collapsed in the center revealing its presence. This entrance then leads into the peristyle around a viridarium. The rooms around this peristyle are identified primarily as cubicula and triclinia, some of which are not excavated fully (or were filled). The room in the center at the south is described as being the tablinum and is flanked on the west by the andron with a partially intact staircase running over it. South of the andron is a balnaeum area which can be accessed from the east. The tablinum leads out into the atrium with an intact impluvium. The large open area to the east, of which there are no excavated features, were the eastern apartments. The atrium then leads through the vestibulum and fauces out onto the decumanus maximus, which runs along the interior of the fortification wall.
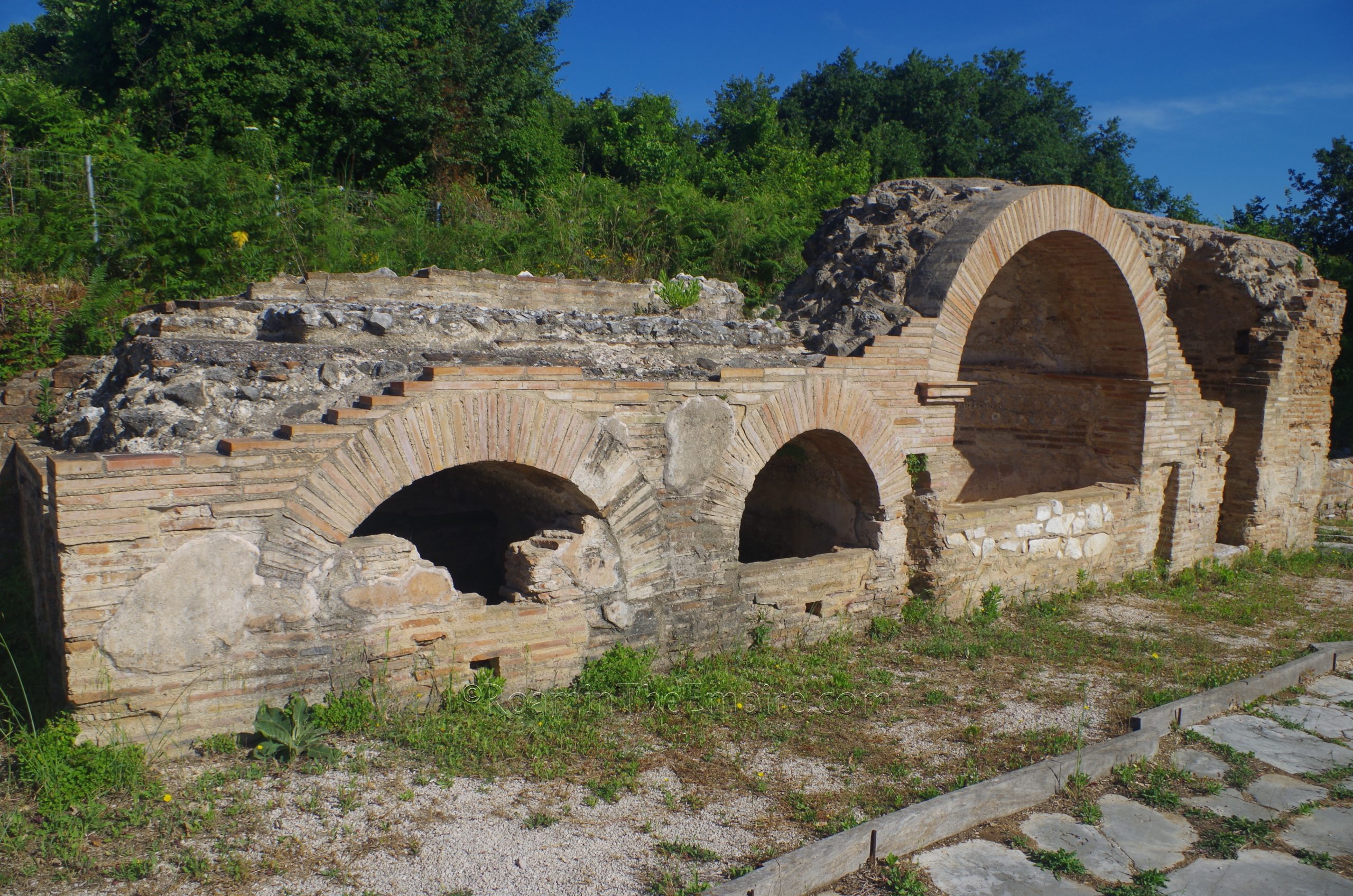
A significant amount of the decumanus maximus is preserved in this area. Between the road and the fortifications are the remains of some early Christian buildings. The interior of the south gate can also be seen leading onto the decumanus maximus, which predates the construction of this circuit of walls. This road links up with the cardo that runs along the west side of the domus. There are a few interesting features along this cardo, including a tabula lusoria game board etched into the paving stones and a small nymphaeum with some sun bleached, but intact mosaic and shell decoration visible in one of the niches. This nymphaeum seems to have been constructed in the 2nd century CE. As the road starts to slope downhill, it is roped off due to the unstable nature of the paving stones, so the apartments are not able to be visited.
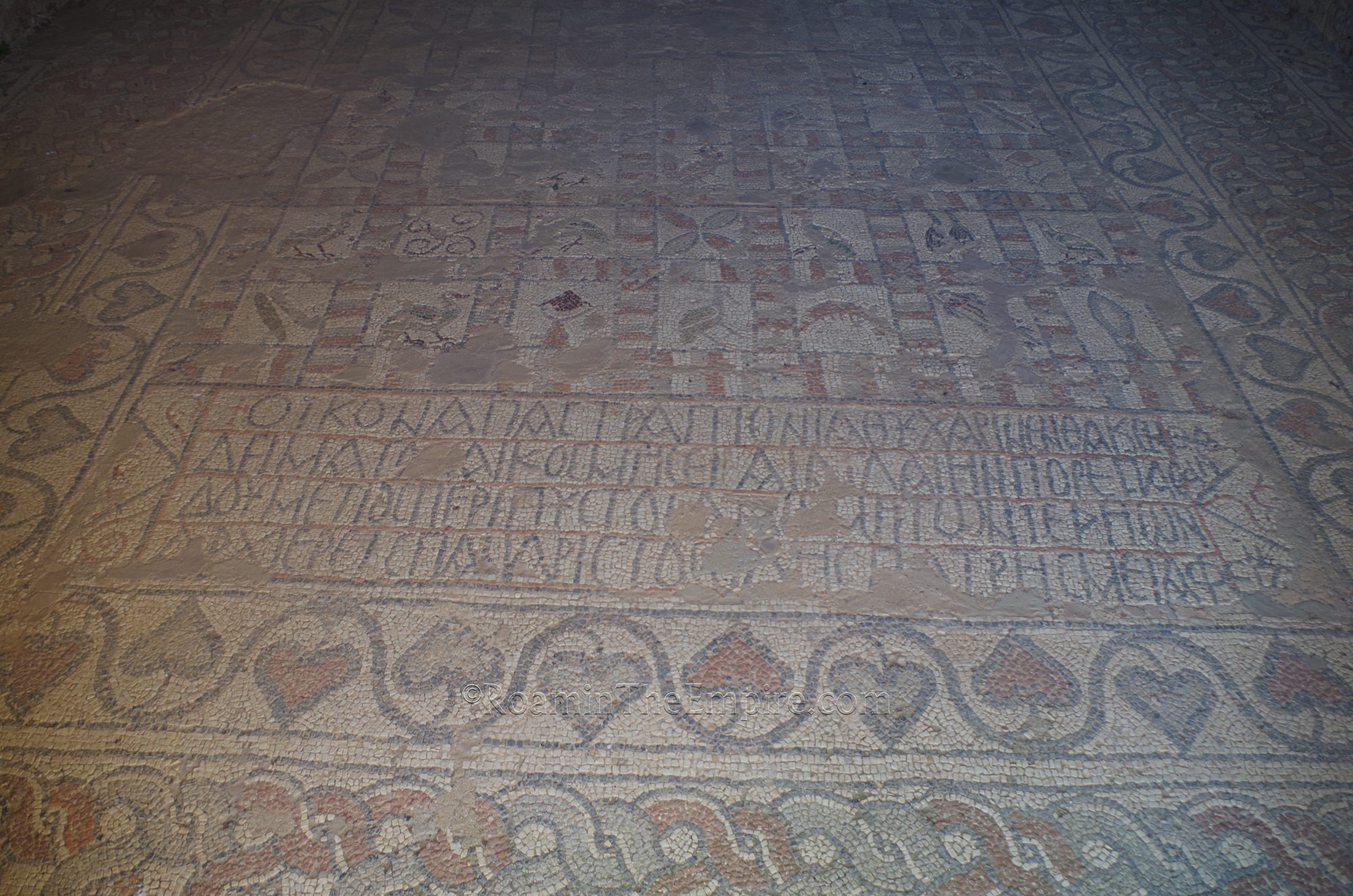
Backtracking out to the cardo along the east of the domus gives access to Basilica A, or the Basilica of Dometius. This Basilica seems to have been constructed in the early 6th century CE by one, Dometius, on the site of previously existing buildings of the Roman period and was dedicated to St. Demetrius. It is a pretty standard Christian basilica and is largely unremarkable except for the preservation of mosaics in the diakonikon and in the pastophoria flanking the sanctuary. The diakonikon mosaic features 247 squares decorated with various flora and fauna including peacocks, partridges, fish, geese, and flowers. A mosaicked inscription also notes the dedication of the mosaics by Dometius’ successor, also Dometius, in the third quarter of the 6th century CE. The inscription, placed on a tabula ansata, runs off the tabula in a haphazard fashion on the right side.
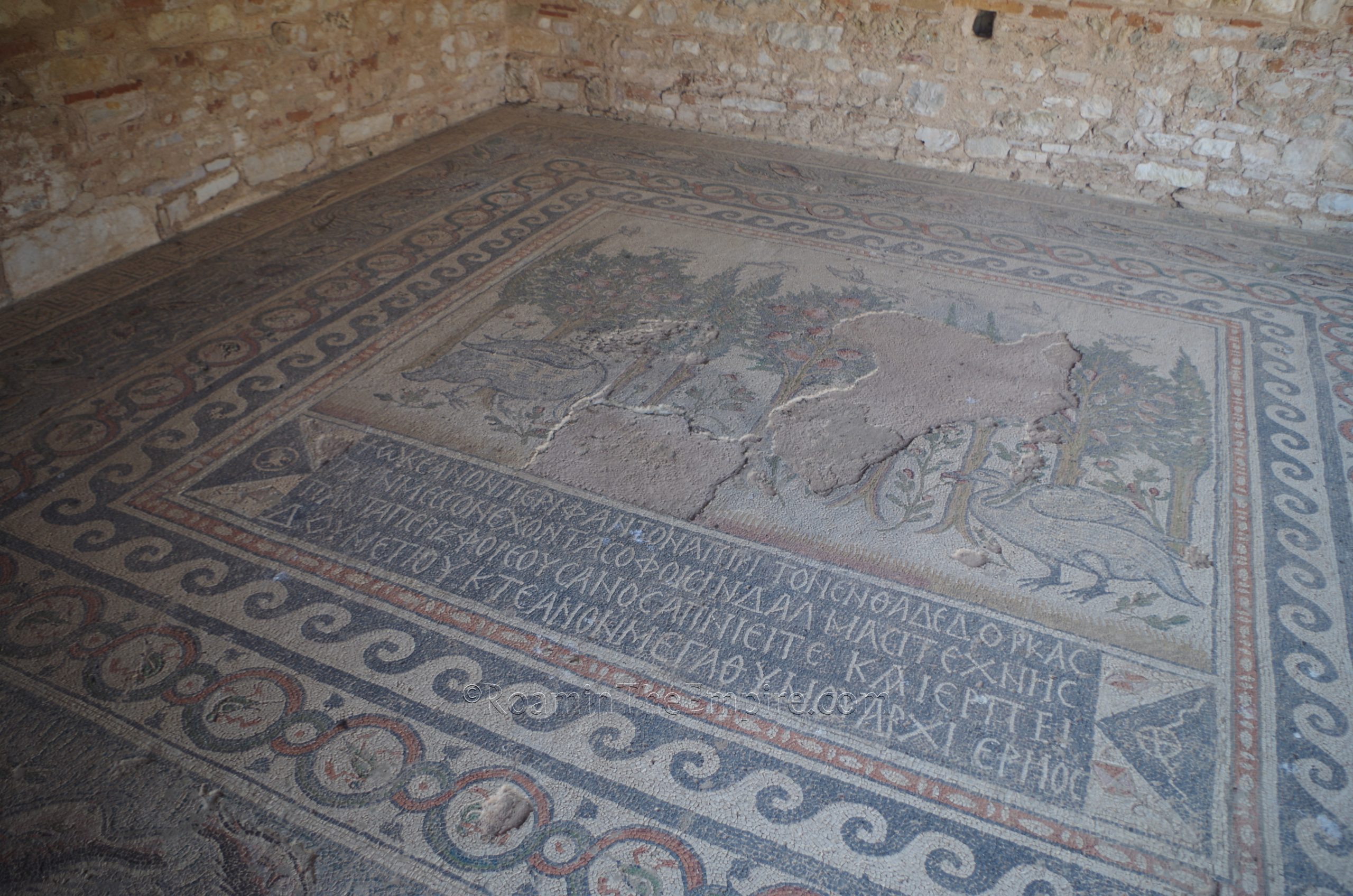
The south pastophorion chamber is decorated with a mosaic depicting hunting and fishing scenes surrounding a largely missing central panel that included an inscription, only a few letters of which can now be seen. The north pastophorion mosaic has a central panel of birds and fruit trees bordered by three registers containing first waves, then birds, then sea life and fishermen. An inscription on a tabula ansata reveals the interpretation of the images as well as the dedication of the basilica by the first Dometius; ‘Here you see the famous and boundless ocean, containing in its midst the earth, bearing round about in the skillful images of art everything that breathes and creeps, the foundation of Dometius, the greathearted archpriest.’
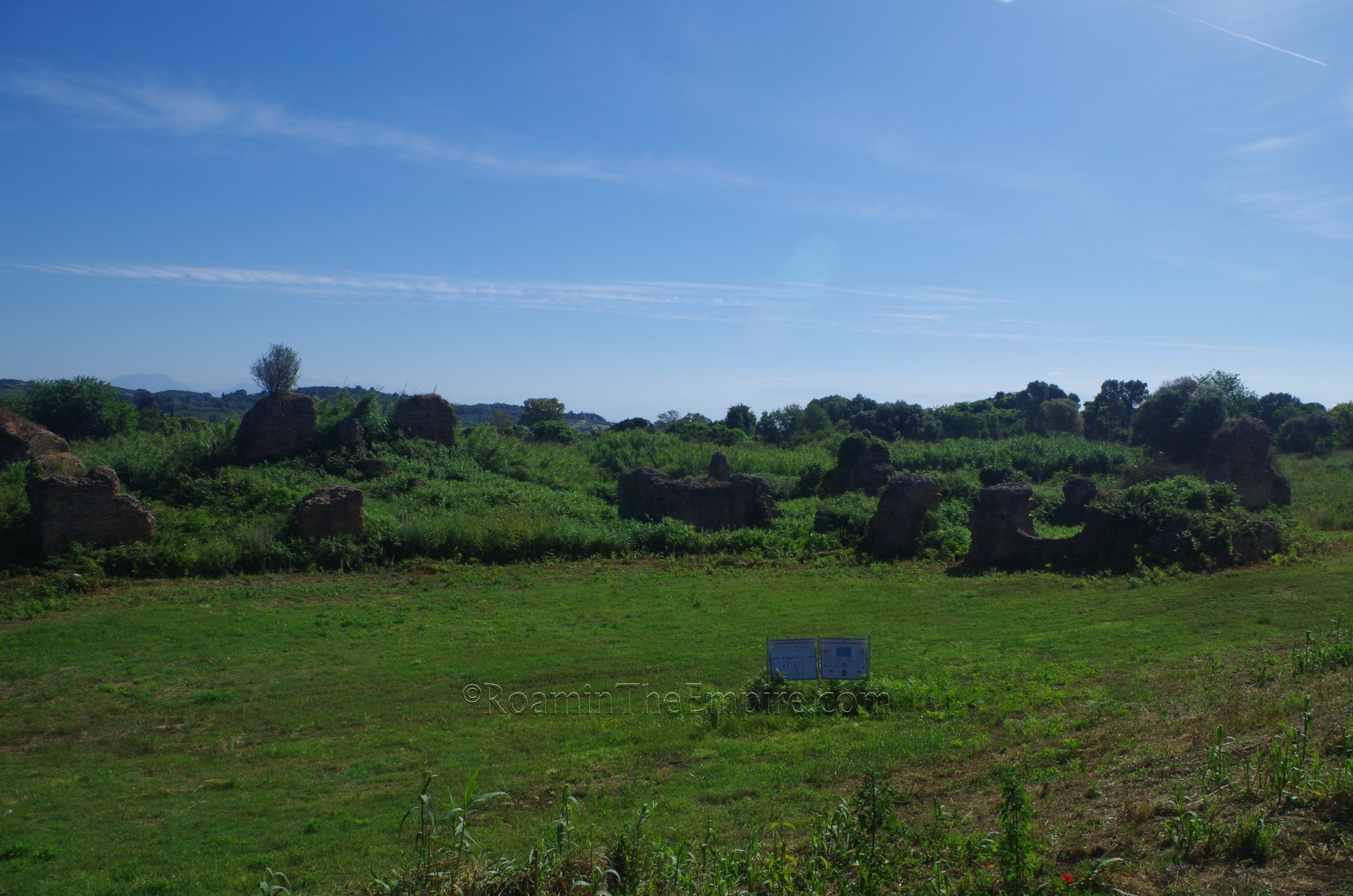
Across the road, to the northeast, from the Archaeological Site of Nicopolis are the remains of the central baths. This large bathing complex dates to the reign of Septimius Severus, during the late 2nd or early 3rd century CE. The baths are technically accessible, while there wasn’t any sort of path or leading to them, the area between the road and the baths had recently been cleared and there were two informational signs about 20 meters off the road. The baths themselves were largely overgrown. While the significant walls could be seen above the vegetation, it was impossible to actually get among the rooms that made up the complex.
The last visible set of remains within the walls of Nicopolis is Basilica B, the Basilica of Alkinson, located about 300 meters up the road. There’s no place to park in the vicinity of Basilica B, so it’s best to use one of the parking areas adjacent to the Archaeological Site of Nicopolis and walk. Unfortunately, there are also no sidewalks or paths, so it’s a somewhat dodgy walk along the road to get to the basilica. The basilica was originally constructed in the mid to late 5th century CE by the predecessor of the two bishops Dometius, Alkinson, as attributed by an inscription. Unfortunately, the sprawling 5,900 meter complex is not open for visitation and can only be viewed from outside.
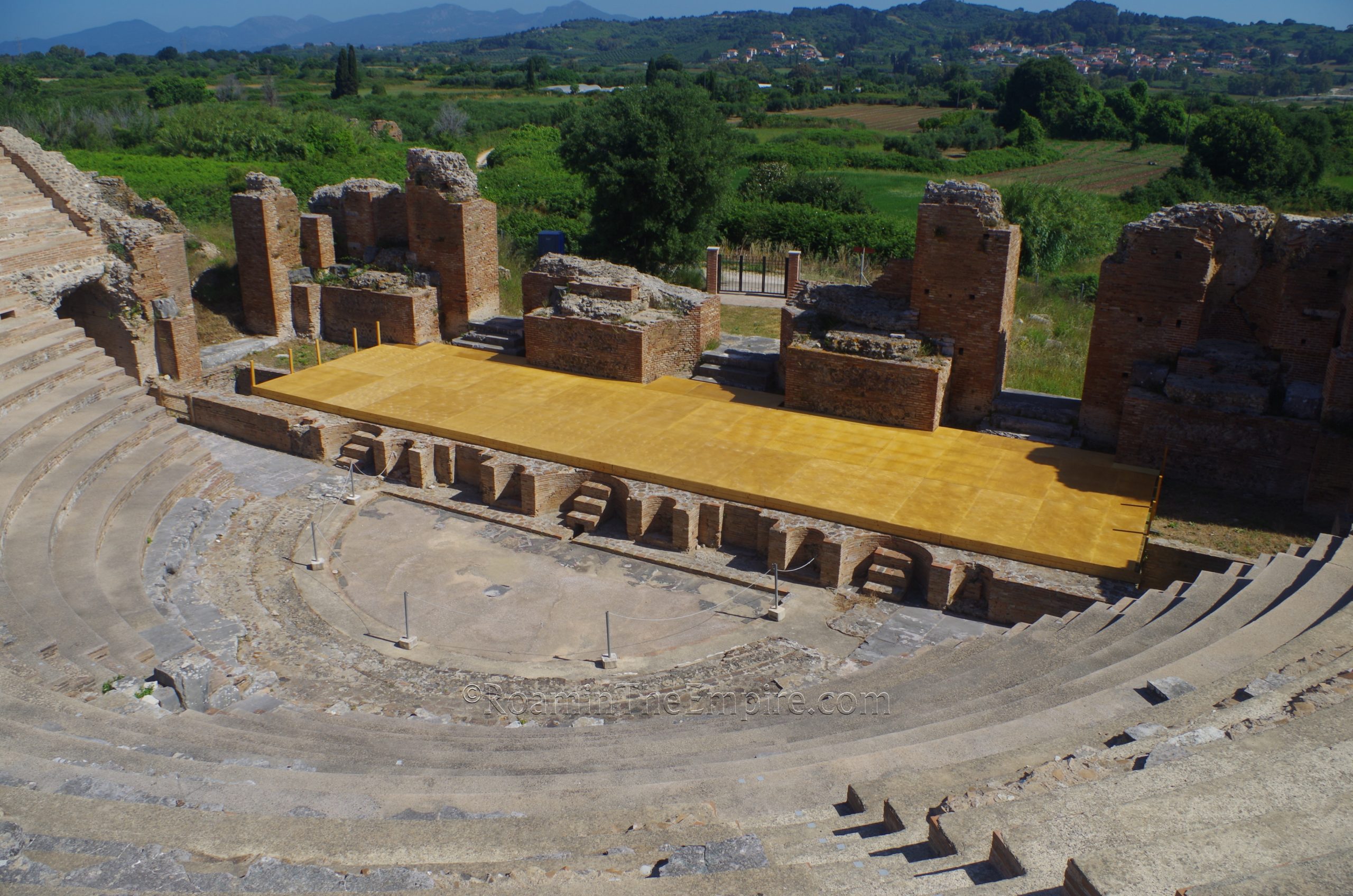
A number of monuments are visible a short distance outside of the Araporta, west of the early Christian fortifications. Along the path about 200 meters outside the walls is the archaeological area of the odeon. Hours of operation are the same as the main archaeological area; during the summer Wednesday through Monday from 8:00 to 20:00 and closed on Tuesday. Through September and October, the closing time gradually drops to 18:00 in half hour, half month increments where it remains through the winter, still being closed on Tuesdays. Admission is 8 Euros as part of the combination ticket with the main archaeological area and the museum. The entrance is located on the west side.
The odeon seems to have been constructed in the first half of the 2nd century CE, in the area of the forum of Nicopolis and adjacent to the cardo maximus, which is believed to have run along its western side. Seating capacity for the venue is estimated to have been about 1,600 spectators. It appears to have suffered damage in the various barbarian incursions of the late 3rd through the mid-4th century CE, eventually being abandoned in the second half of the 4th century CE. In the 5th century, a series of five burials were interred on the site, indicating that it was no longer functioning in its original capacity.
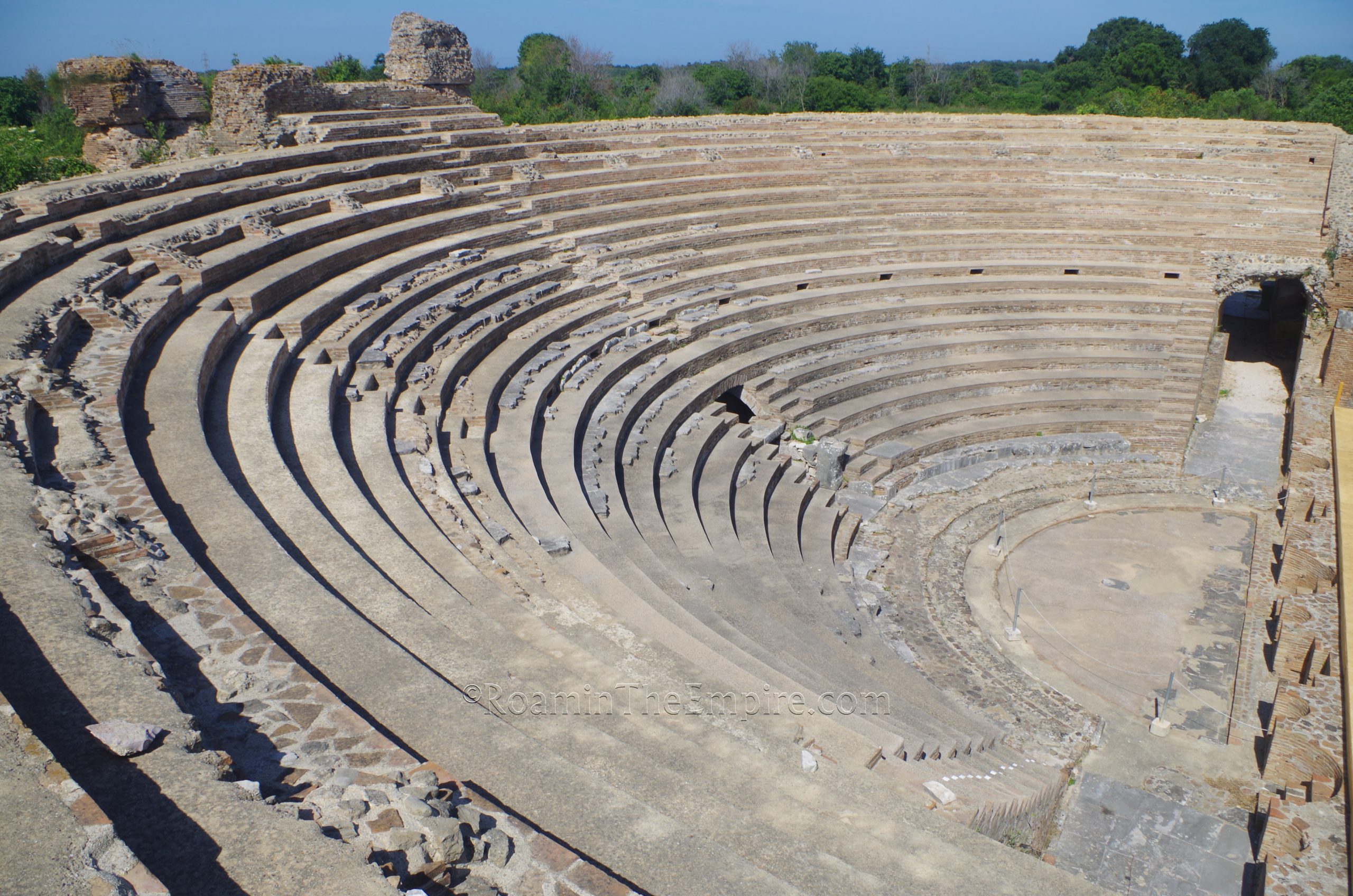
Much of the cavea of the odeon has been reconstructed, though there are some original portions remaining, particularly in the first row of seating. Much of the scaenae has also been reconstructed. Some opus sectile pavement remains in situ in the orchestra area abutting the scaenae. Some of the interior corridors are open to walk around, though not all of them as the structural integrity of the building seems to have necessitated the closure of some areas. An inscription near the west entrance into the odeon, flanking the stairway to the upper cavea, honors Gnaeus Paperius Christos, who had a statue erected in the odeon. From atop the odeon, one can also see the early Christian walls to the east as well as structures to the southeast and west.
The largely open area to the south of the odeon house a bathing complex. This area is mostly within the grounds of the odeon complex, and is somewhat cleared out, revealing some scant remains of the baths. The most significant portions, though, are aligned with the eastern edge of the odeon, and are mostly overgrown. This makes it difficult to see anything from ground level, but from atop the odeon, the upper parts of the remaining walls can be seen peaking above the heavy growth. These baths apparently predated the construction of the odeon.
Continued In Nicopolis, Epirus Part III
Sources:
Grant, Michael. A Guide to the Ancient World: A Dictionary of Classical Place Names. New York: Barnes & Noble Books, 1997.
Kitzinger, Ernst. “Studies on Late Antique and Early Byzantine Floor Mosaics: I. Mosaics at Nikopolis.” Dumbarton Oaks Papers. Vol. 6 (1951), pp. 81 + 83-122.
Pausanias. Hellados Periegesis, 5.23.3, 7.18.8, 10.38.4
Pavlids, Evangelos A. Nicopolis: The Domus of the Ekdikos Georgios. Athens: Ministry of Culture & Sports, 2015.
Smith, William. Dictionary of Greek and Roman Geography. Walton & Murray, 1870.
Stillwell, Richard, William L. MacDonald, and Marian Holland. McAllister. The Princeton Encyclopedia of Classical Sites. Princeton, NJ: Princeton University Press, 1976.
Strabo. Geographika, VIII.7.6.
Suetonius. Augustus, 18
Tacitus. Annals, 5.10.
Zachos, Konstantinos L. An Archaeological Guide to Nicopolis. Athens: Ministry of Culture & Sports, 2015.
Zachos, Konstantinos L and Maria Karampa. The Cemeteries of Nicopolis. Athens: Ministry of Culture & Sports, 2015.
Zachos, Konstantinos L., et al. The Odeum of Nicopolis. Athens: Ministry of Culture & Sports, 2015.


