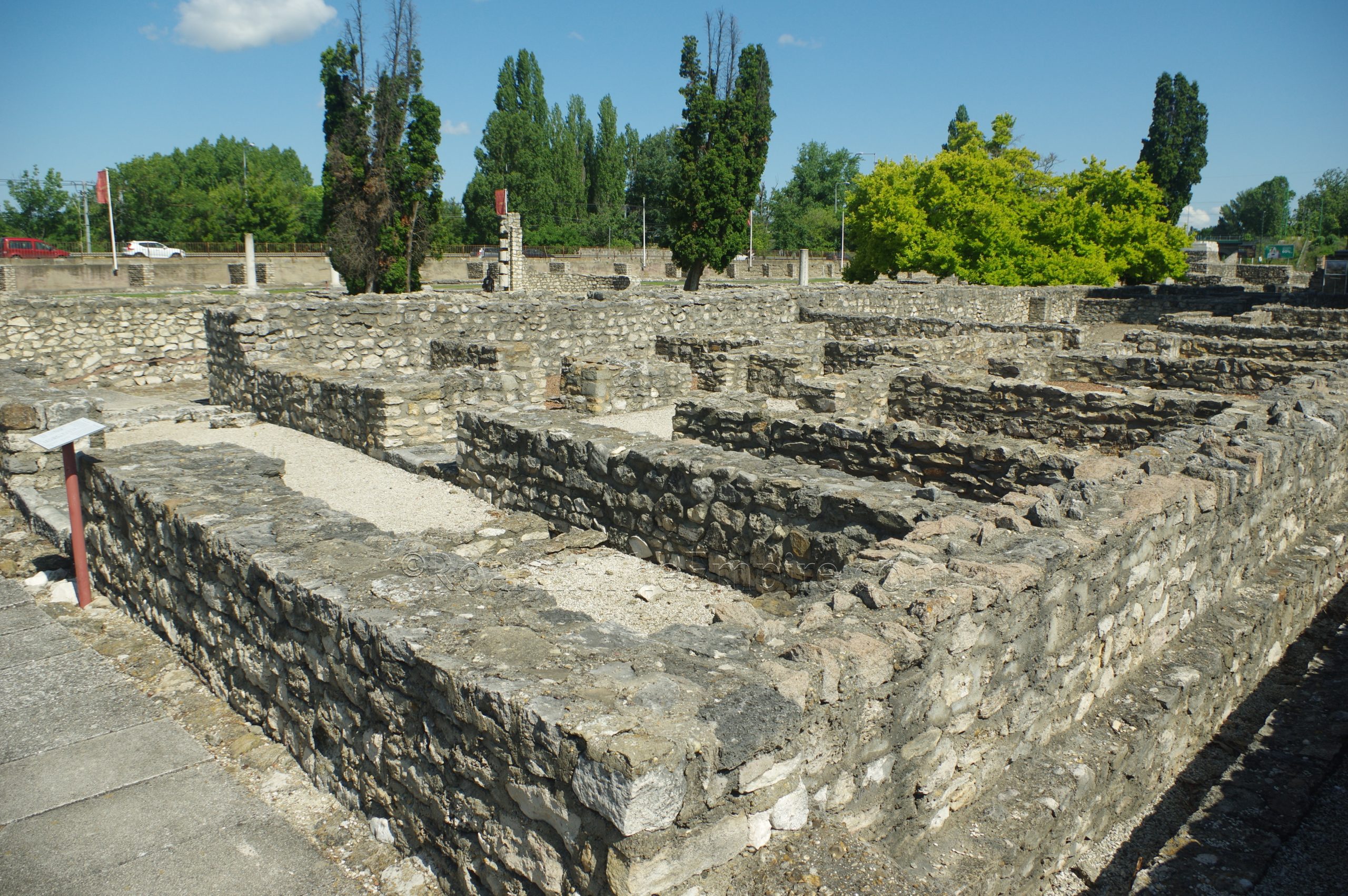
Continued From Aquincum, Pannonia Inferior – Part II
To the east of Aquincum’s macellum are two large private residences that face onto Street E. The first of the two narrow, but lengthy, houses is the so-called House of the Butcher. Initially constructed in the 2nd century CE, the building underwent a number of renovations and reconstructions over the next century or so and was still in use as late as the 4th century CE. In the southern portion of the house are a cluster of smaller rooms around a central corridor. The northernmost of these have some evidence hypocaust floor heating present. This area then opens up to a large open area that is believed to have been used for butchering and meat packing, giving the house its name. This identification is in part due to the water channels and flooring present, but the room also has an entryway that opens into the lane (Street B) that separates the house and the macellum, and very near the rear entrance of the macellum. The room to the north is also believed to be associated with the butchering activity, while the room to the east with an apsidal area is thought to have been a nymphaeum. There are some more rooms farther north in the house, but they have are not noted to have had any specific function.
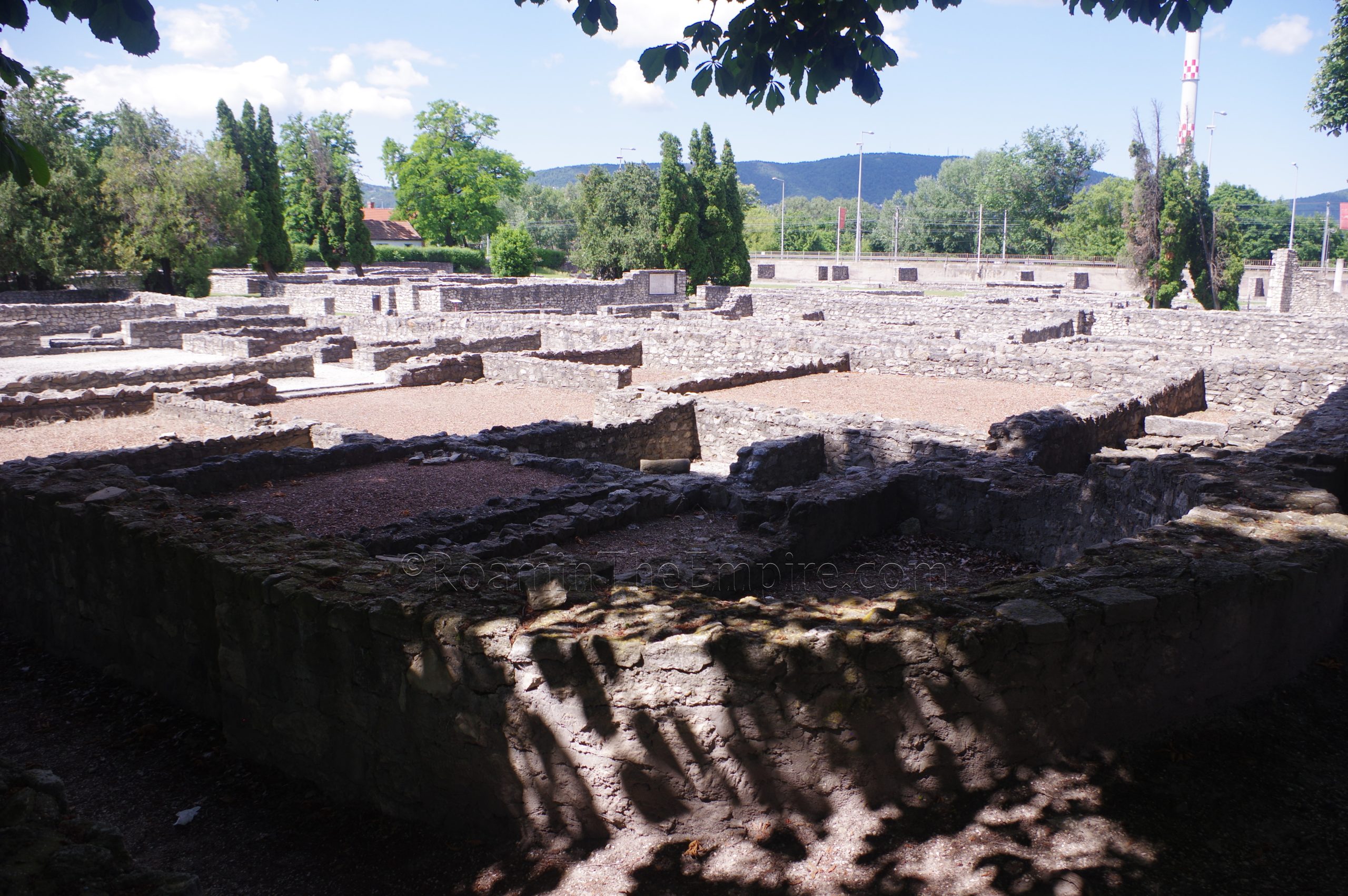
To the east of the House of the Butcher, separated by another small lane, is the so called Merchant’s House. This house also opened up onto Street E. The southernmost part of this house seems to have functioned as a sort of reception area for visitors and customers. A large central hall is flanked by two smaller rooms, the western of which has a channel running through it. To the north is a transverse hall, and beyond that what is thought to be the more private area of the house. This area is entered into through and atrium, which is in turn flanked by a number of rooms. A few of the rooms in the north of the house have channels for floor heating, while the northeast section of the house, distinguishable with an apsidal room at the northern extent, functioned as a small private bathing complex. These also have some channels for the distribution of heat among the heated rooms of the baths.
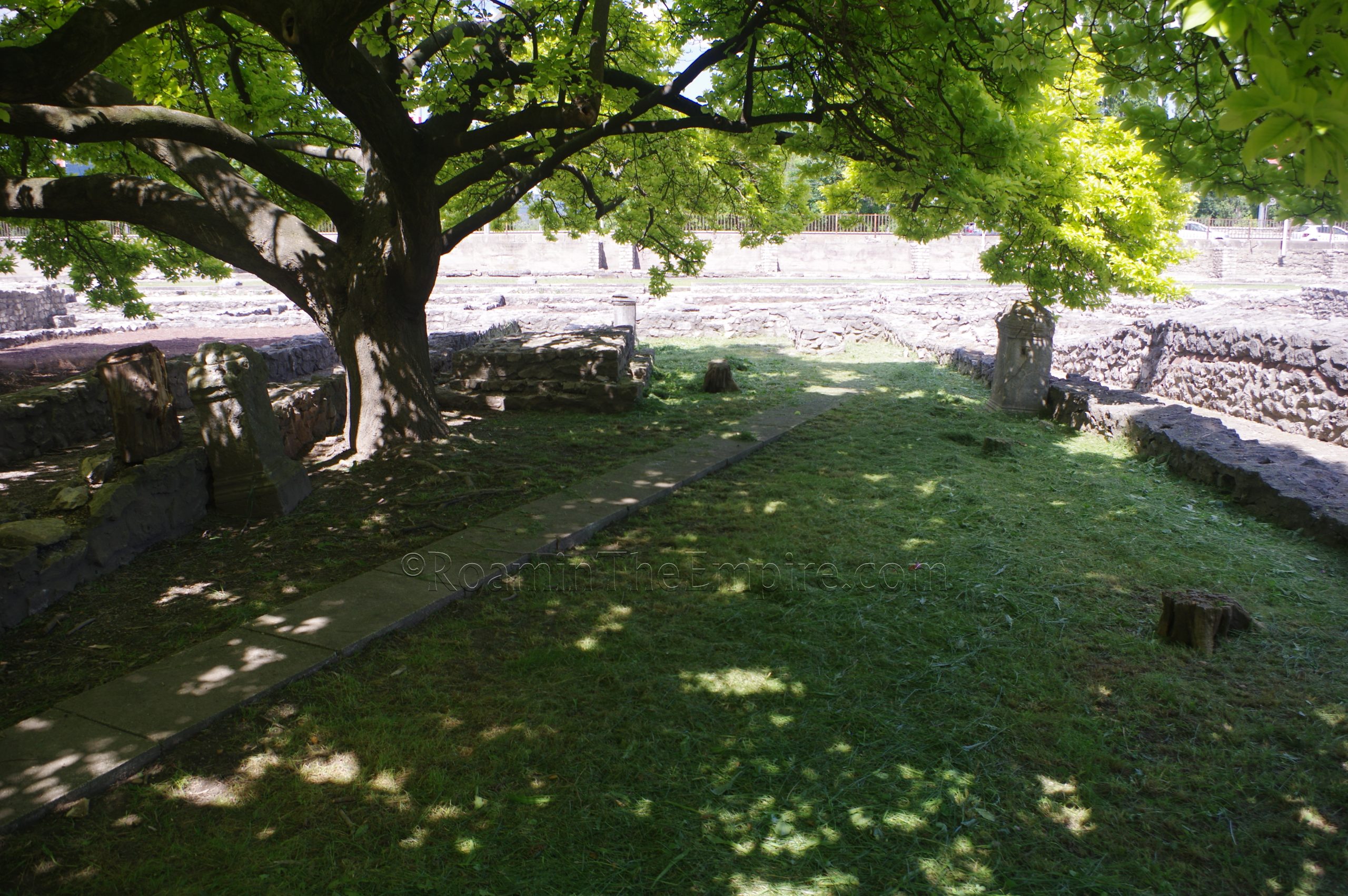
Doubling back to the macellum, just to the north is a shrine dedicated to Fortuna Augusta. Right in the middle of this religious building is a tree that covers a good portion of the shrine, which doesn’t make for particularly good pictures. The shrine opened up onto the small lane (Street B) running along the east side of it. The core of a structure that could have been an altar or a statue base is located in the central area, near to the tree. A few stone altars stand nearby, one of which has an inscription. A channel, now covered, cut across the shrine, running from the baths north of the shrine to the sewer channel beneath the eastern lane. At the west end of the shrine was a small aedicula that likely would have housed a statue of the goddess.
To the west of the shrine of Fortuna Augusta are what appear to be some tabernae. To the east, across Street B and north of the House of the Butcher, is another smaller private residence. Much of this area is taken up by a modern didactic area that was in use with school groups for much of my visit.
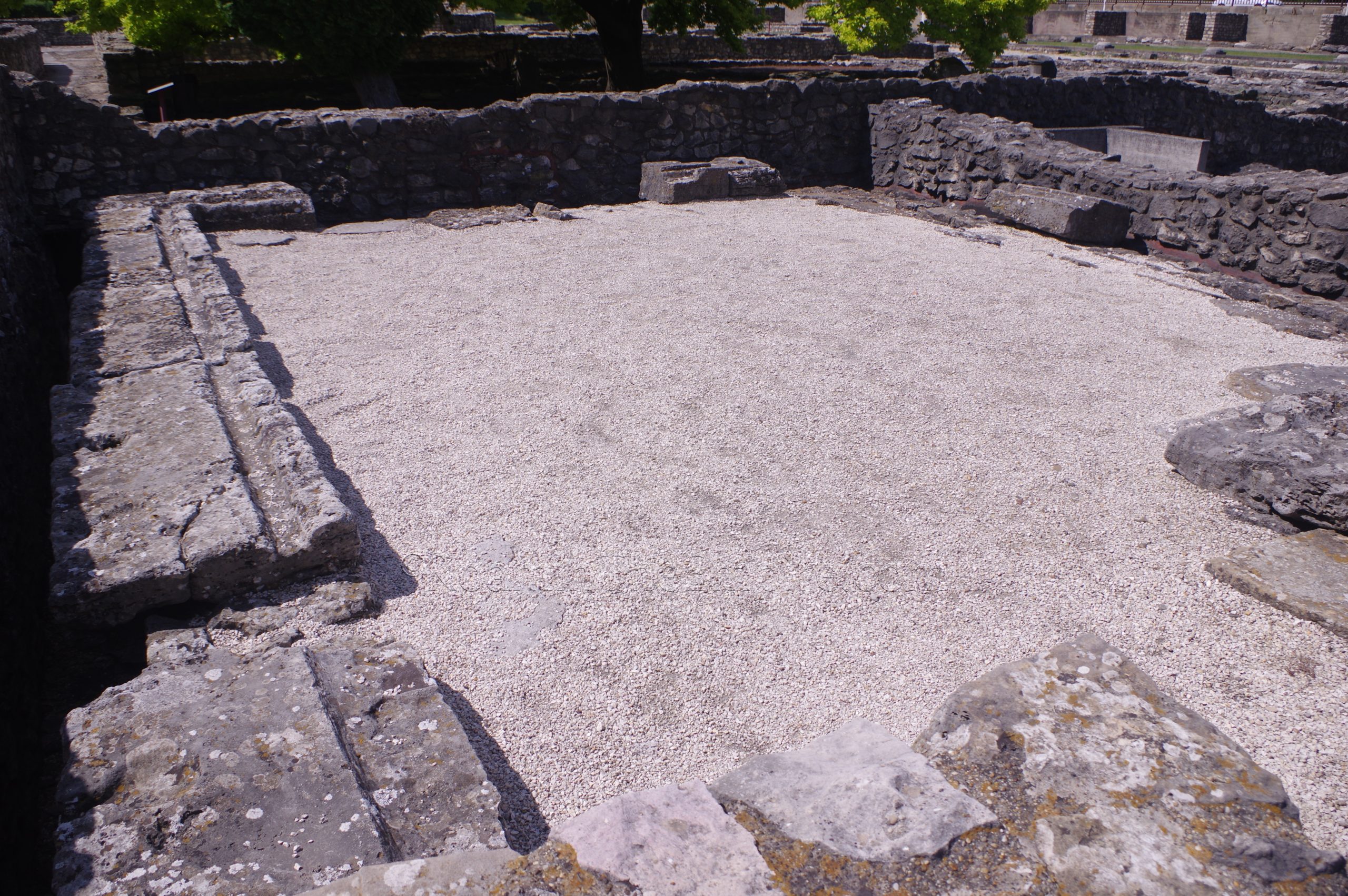
North of the shrine of Fortuna Augusta is the Great Public Bath. Dating information is not one of the strong suites of the Aquincum archaeological park for Aquincum as far as posted information, but presumably these baths date from the mid-1st century CE to the mid-2nd century CE as far as dating. Likely with several renovations until falling out of use in the 4th or 5th century CE. The main area of the baths are accessed at the intersection of the cardo maximus and decumanus maximus at the northwest corner of the complex and insula, but there are a few interesting bits not completely accessible from that area. Just north of the Fortuna Augusta shrine, at the southeast corner of the bathing complex are the remains of public latrines accessible from Street B. Mostly what is here is the base of the latrine rows, with the washing channel, and then the larger sewage channel that ran below the toilets. None of the actual seating is preserved.
Directly to the west are two heated rooms with visible hypocaust systems remaining. Both of these are identified as laconica. Part of the floor of each of these laconica is reconstructed to some degree, with part of the wall heating also reconstructed in the southeast corner of the eastern of the two rooms. To the north of this room, as well as part of the latrine, is a praefurnium area that was used to heat these rooms as well as the heated rooms of the main area of the baths to the north. To the west, and continuing down along the west side of the shrine dedicated to Fortuna Augusta, are a number of indistinct structures that seem likely to have been tabernae.
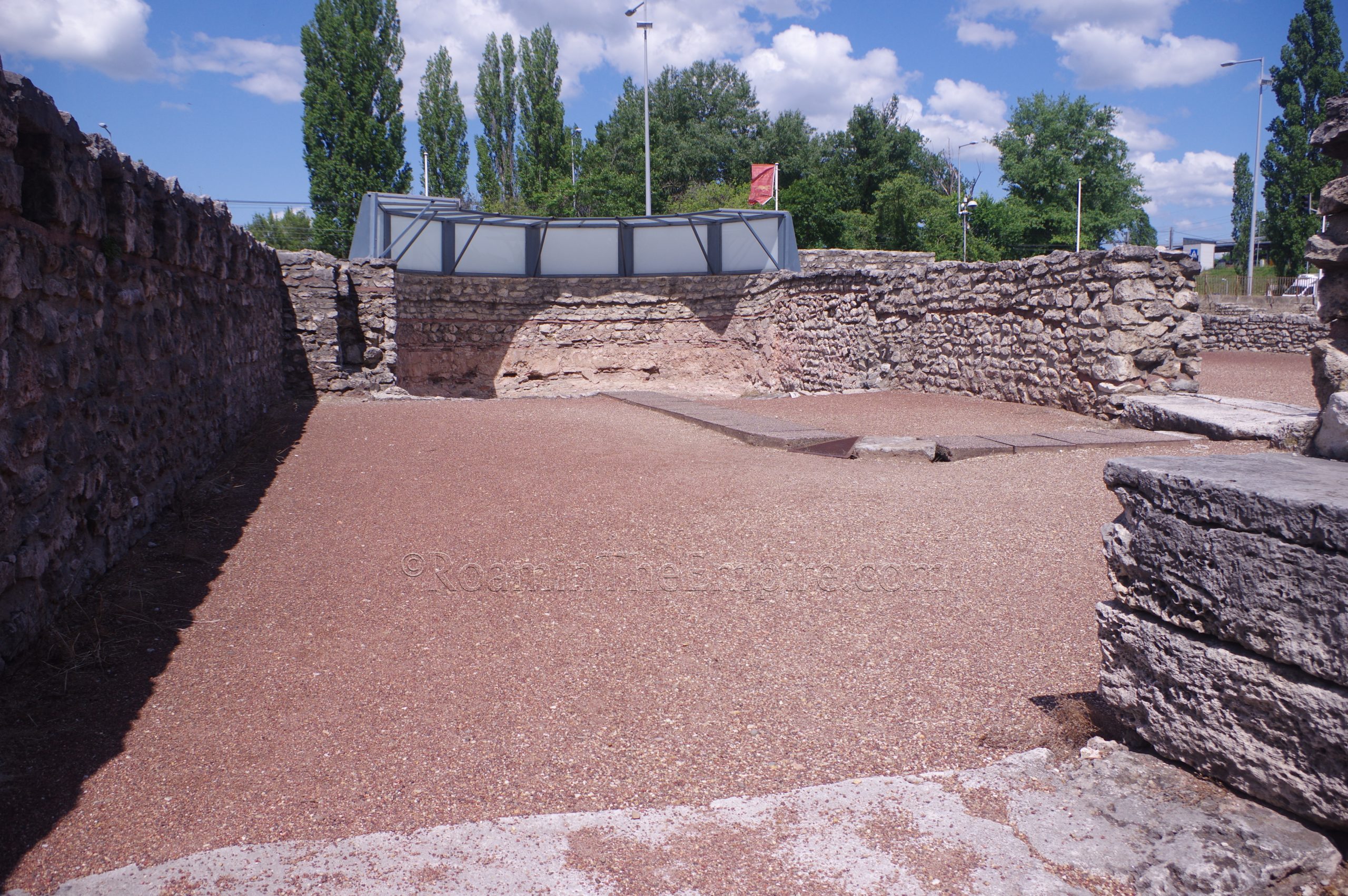
Again, the primary entrance to the baths is, and was in antiquity, at the northwest corner of the insula. Here, a portico offered entry from the cardo maximus. A semi-enclosed area at the northeast was a room for porters. From here, one entered into the large apodyterium, which is largely devoid of any distinguishing features other than a channel, covered in modern stone, cutting through the east side. Two rooms off the east side of the apodyterium seem to be just general purpose rooms, described in the site information as ‘relaxation’ rooms. The channel originates and is exposed in the northern of these two rooms. South of the apodyterium is the large frigidarium. The channel continues into here and leads to the apsidal west end of the frigidarium; the location of the cold water basin. Part of the wall of the apse here has covering installed to protect some of the remaining plaster that lined the wall. Some of the form of the basin can be seen.
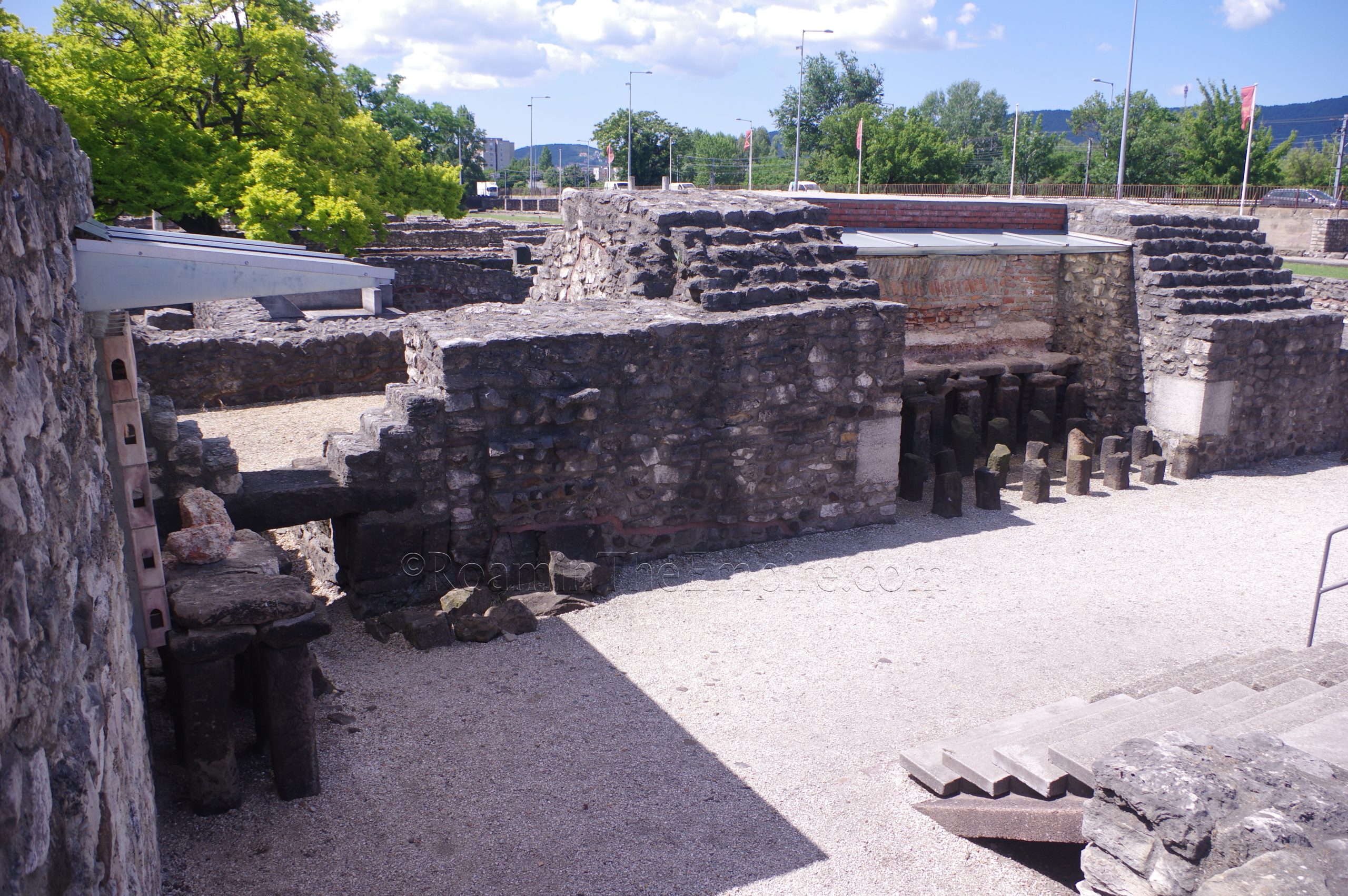
Continuing south from the frigidarium is the tepidarium, also with an apsidal end at the west side. Like the frigidarium, this end house the water basin for the room. Unlike the frigidarium, nothing of the basin can really be distinguished here, other than the actual shape of the room. A few pilae from the hypocaust system are visible on either side of the walkway that extends out into the room. A number of channels in the wall connect it with the room to the south, the caldarium. The caldarium has some of the wall heating preserved (and under protective covering) as well as some of the original flooring propped up by the hypocaust system along the southern side of the room. The channel leading in from the praefurnium is visible as well. The apsidal pool was at the southern side, and the rounded wall is visible from the exterior, but from the interior of the caldarium, this pool seems to have been sealed off. A pathway in the southwest of the caldarium allows access to the western end of the laconica rooms.
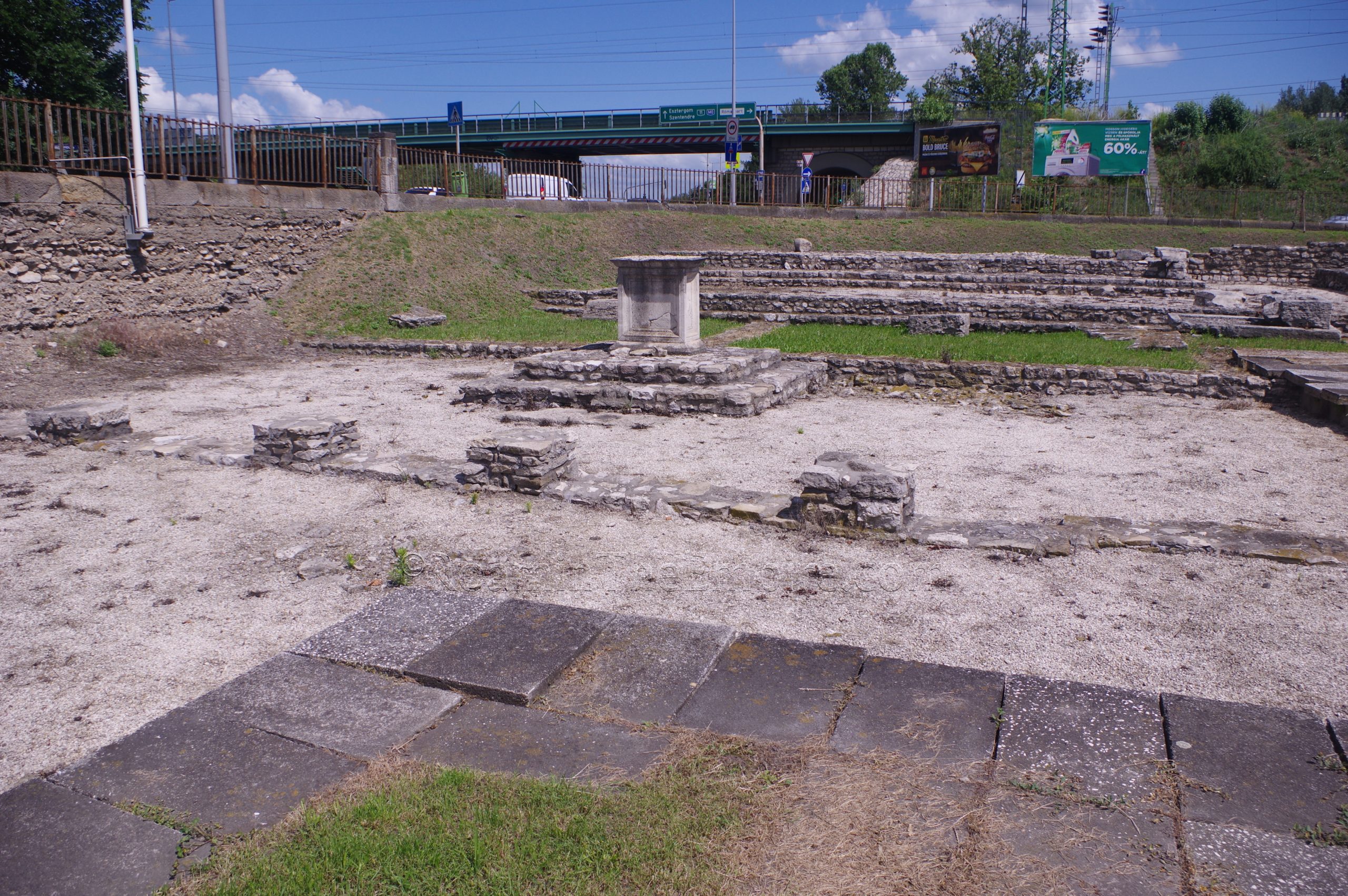
Across Street B, to the east of the baths, are some additional buildings that don’t have any specific identification. Adjacent to this, and of the buildings to the south, is the former museum building, which is now used for temporary exhibitions at Aquincum. When I visited in 2012, there was nothing on view, but in 2023 there was an exhibition called Apicius de re Coquinaria. While there weren’t many artifacts, there was a lot of information on Roman dining through literary sources. There are some lapidary objects on display in the front of the building, as well as in the portico that runs around the north, east, and southern sides of the building, divided into two courtyards. The southern of these two courtyards was closed during my most recent visit.
Across the decumanus maximus from the Great Public Bath, in the northwest corner of the site, is the area of the forum. This forum area is bisected by a smaller street, Street A, running slightly offset from the cardo maximus, which effectively terminates at the intersection with the decumanus maximus. Street A continued to the north gate of the town (about 200 meters north of the intersection) while the decumanus maximus runs along the south side of the forum. The western of these two parts of the forum contains the actual open area of the forum. At the very south of this block is a portico that was reconstructed sometime in the 3rd century CE. A single column has been reconstructed in the central part of the remaining portico, where a column capital with the head of Jupiter Amon was found. A corridor leads into the forum, along which a water channel runs. On either side of this corridor are administrative buildings. In each of these buildings are the remains of bases that originally accommodated statues which have not survived.
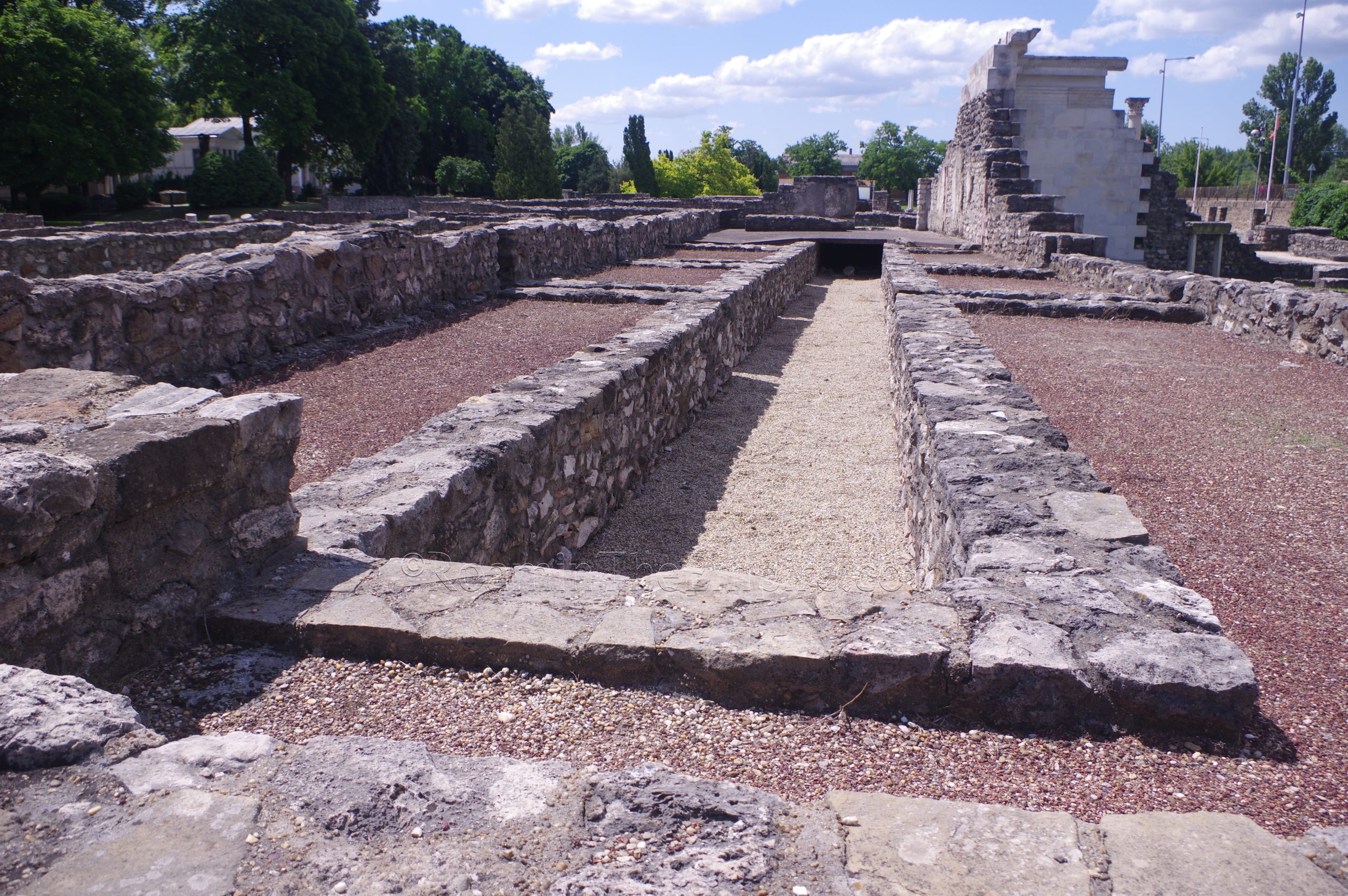
The corridor empties out into the open area of the forum of Aquincum. The southeast corner contains a fairly significant conserved/reconstructed section of the wall that bounded the forum, which only stretches about 29 meters from north to south. On the east side of the forum was a long hall that was believed to have functioned as the curia. Visible within the curia is a large channel running north to south and several cross channels which were used for heating beneath the floors. The south side of the curia has reconstructed flooring which covers these. The curia was renovated and reconstructed several times between the 2nd and 4th centuries CE. About 2/3rds of the way through the forum, at the north side is an altar. This altar was associated with a temple located at the north end of the forum, about 10 meters from the altar. Only the southeast corner of the podium of this temple is surviving and exposed, as it is located at the very northwest of the excavated area of the Aquincum archaeological park. The deity to which the temple was dedicated it unknown.
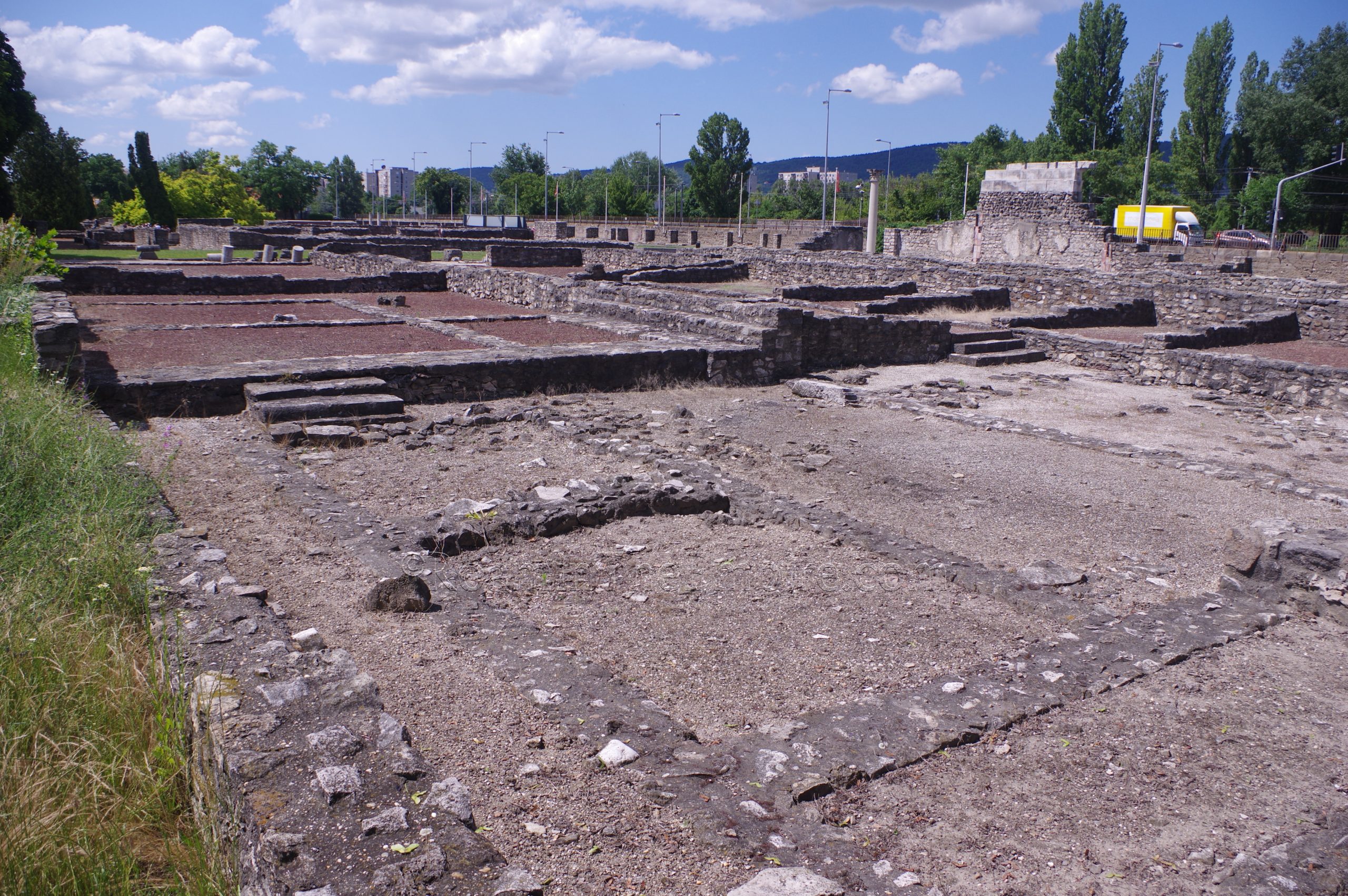
Across Street A to the east is an excavated area made up primarily of the civic basilica. The present form of the basilica as excavated appears to date to the 3rd century CE. Like the western block of the forum, a portico lines the decumanus maximus at the front of the basilica. This opens into an internal porch area. This is then flanked on either side by council rooms. From these respective council rooms on either flank, corridors run to the north through a series of offices. A secondary courtyard is located along the center axis toward the rear. At the very rear of the basilica aligned with the axis of the western council room/corridor is a well and a platform of some sort that seems to be associated with a small aedicule. Within the well an image of an emperor from the late 3rd or early 4th century CE was found.
Continued In Aquincum, Pannonia Inferior – Part IV
Sources:
Ammianus Marcellinus. Res Gestae, 30.5.
Grant, Michael. A Guide to the Ancient World: A Dictionary of Classical Place Names. New York: Barnes & Noble Books, 1997.
Kiss, Zsuzsanna Emília. “The Inscriptions of the Construction and Recovery Works of the Public Buildings and Utilities in Aquincum.” Periodica Polytechnica Architecture, Vol 51, No. 2 (2020), pp. 108-123.
Láng, Orsolya. “Functions and Phases: The ‘Peristyle-House’ in the Civil Town of Aquincum.” DOMUS: Das Haus in den Städten der römischen Donauprovinzen, Peter Scherrer, Österreichisches Archäologisches Institut Wien, 2008, pp. 271-284.
Láng, Orsolya. “Industry and Commerce in the City of Aquincum.” Urban Craftsmen and Traders in the Roman World, Andrew Wilson and Miko Flohr, Oxford University Press, 2016, pp. 352-376.
Láng, Orsolya. “Reconsidering the Aquincum Macellum.” Acta Archaeologica Academiae Scientarium Hungaricae. Vol. 54 (2003), pp. 165-204.
Nagy, Mihály. Roman Stones: A Guide to the Archaeological Exhibitions in the Hungarian National Museum. Budapest: Hungarian National Museum, 2012.
Smith, William. Dictionary of Greek and Roman Geography. Walton & Murray, 1870.
Stillwell, Richard, William L. MacDonald, and Marian Holland. McAllister. The Princeton Encyclopedia of Classical Sites. Princeton, NJ: Princeton U Press, 1976.
Szabó, Csaba. Sanctuaries in Roman Dacia: Materiality and Religious Experince. Oxford: Archeopress, 2018.


