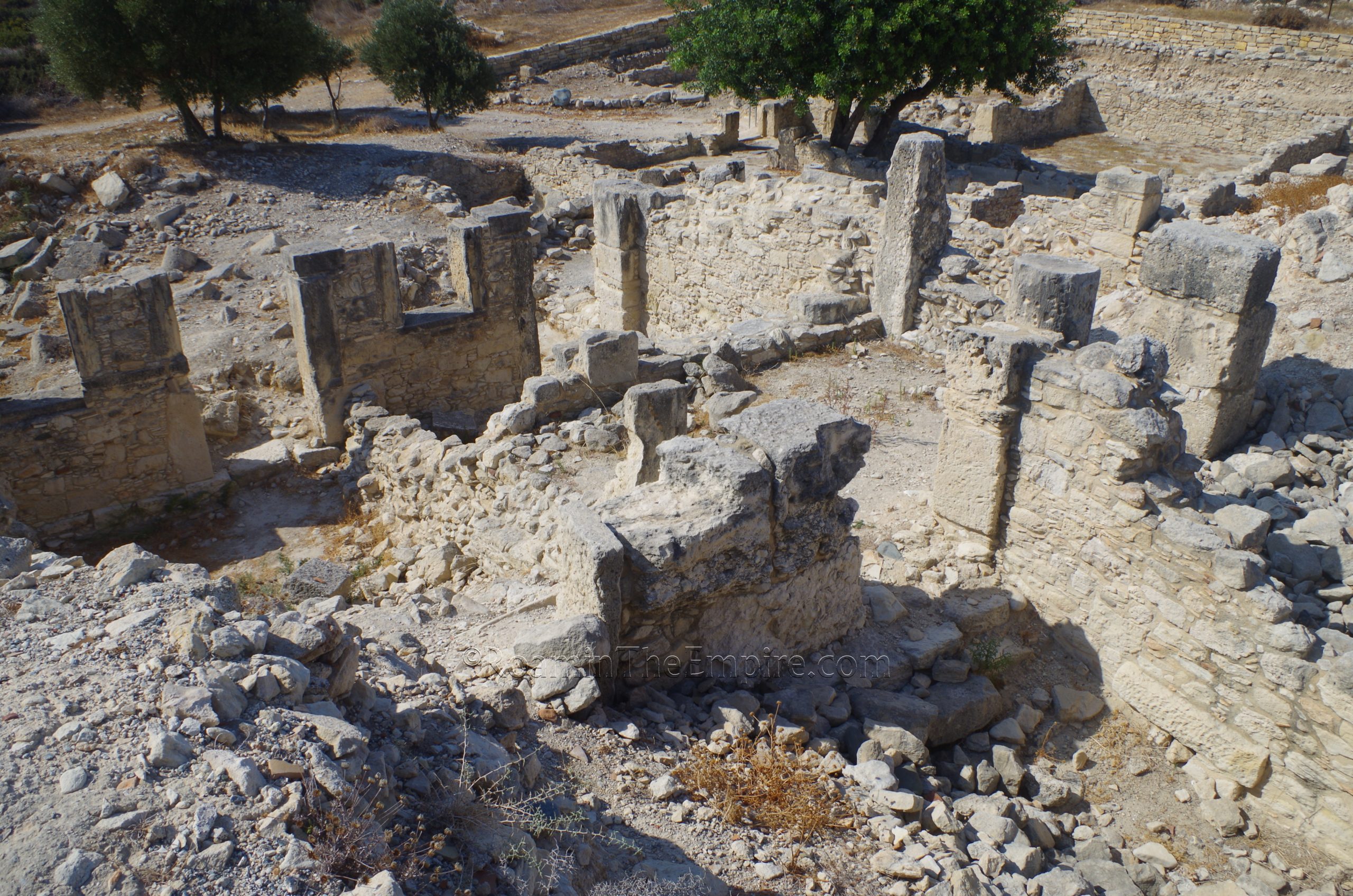
Continued From Curium, Cyprus Part I
A short walk from the area of Curium’s the theater, to the southwest across the main road, are the remains of a residential structure, the so-called Earthquake House. Originally built in the 1st or 2nd century CE, the house was then remodeled in the middle of the 4th century CE. Not long after this was the 365 CE earthquake that completely destroyed the house. This is the building in which the three skeleton of a family who died in the earthquake were found, which are now on display in the Local Archaeological Museum of Kourion. There’s no mention of the skeletons on site, and there’s a much more detailed plan of the house at the archaeological museum; one of the reasons visiting the museum first is a bit better. I did it in reverse, though, as is my typical routine of visiting the sites in the morning when it is cooler and saving the museums for the heat of the day. The room the skeletons were found in is basically directly in front of the little modern pavilion adjacent to the house.
There’s another small shaded area and bench overlooking Episkopi Bay about 85 meters to the southwest. From this point, it is visible a little bit farther to the southwest a dark outline in the water jutting out into bay. This is what is visible of the submerged mole of the ancient harbor of Curium. It’s not really quite as visible from sea level down at the beach, but it is pretty visible from here.
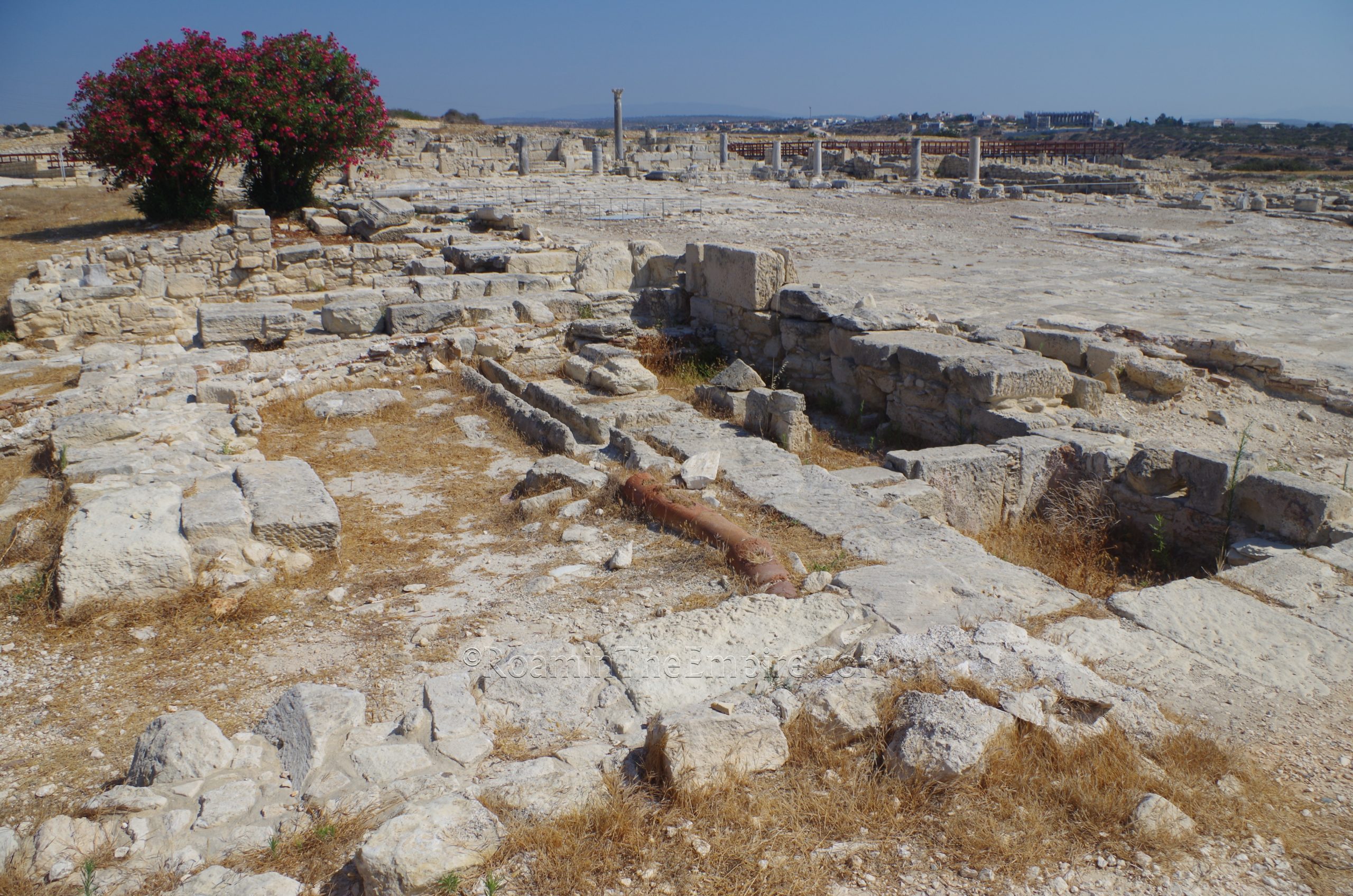
Back toward the Earthquake House and another 150 meters to the north/northwest is the core of the ancient city and the archaeological ruins; the forum/agora area. Upon approaching from the south, one of the main paths leads right onto the open area of the forum. Along the south side, most visible in the western part, are some remains of 4th century CE post-earthquake housing.
The southwest edge of the forum is dominated by a large complex, the Episcopal Basilica. The early Christian Episcopal Basilica was constructed in the early 5th century CE, part of the resettlement by a predominantly Christian community in Curium following the devastation of the earthquake. The basilica was constructed upon Roman civic buildings that occupied the site prior to the earthquake. The reuse of materials from the Roman context can be seen at various places in the basilica. The building was severely damaged in the raids of 654 CE, but still remained in limited use until probably the late 7th or early 8th century CE, when the bishopric was moved to Episkopi, which gets its name from the episcopal seat it housed.
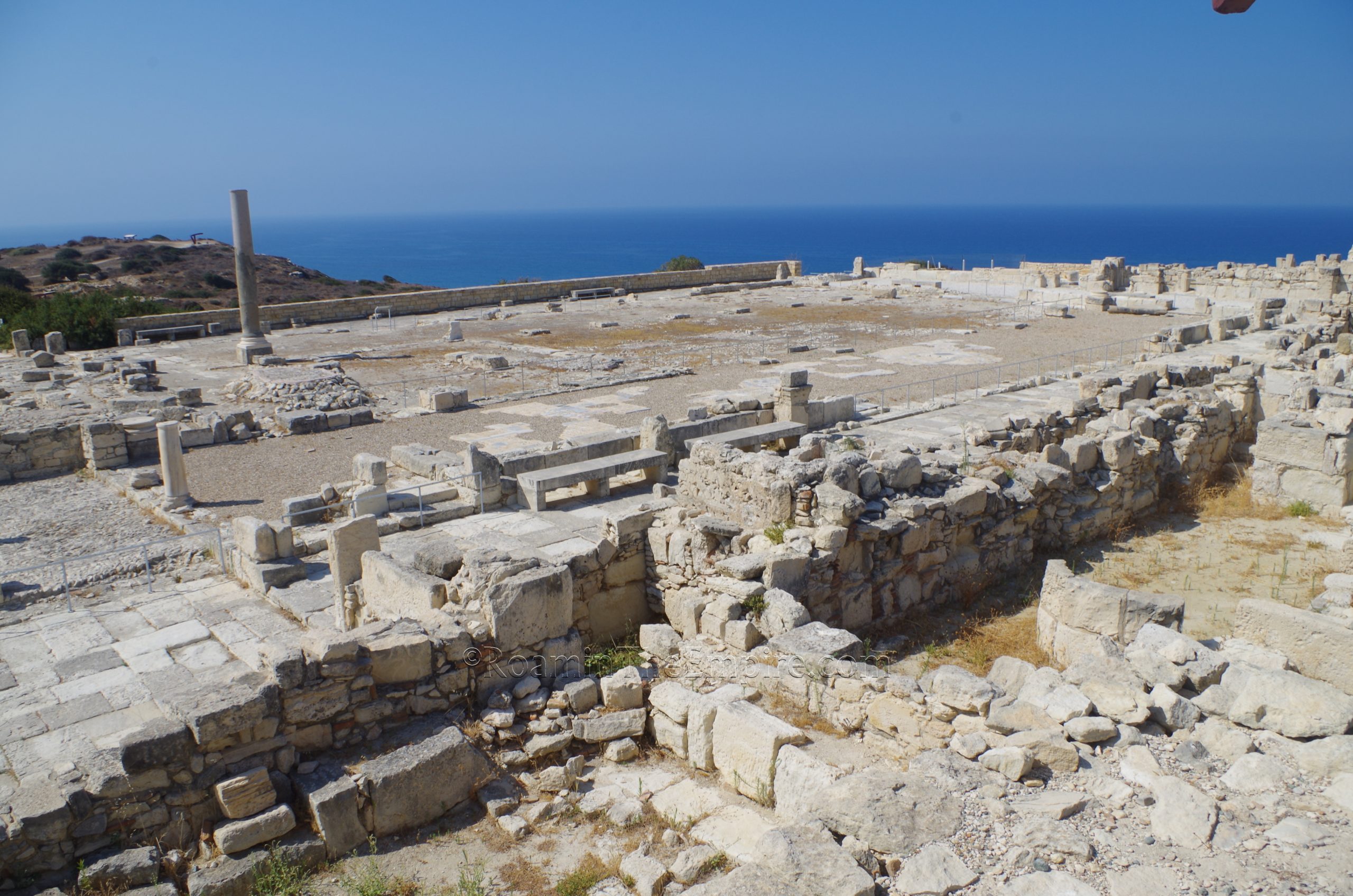
Though essentially part of the same building, the Episcopal Basilica is more or less a series of distinct spaces. There is the actual basilica, which makes up the bulk of the southern part of the complex and is entered into through a monumental entrance. At the back end of this are the bishop’s residence as well as the diakonikon. On the north side of the core basilica is the baptistery basilica, which has a similar but smaller layout to the main basilica and contains the baptismal font in the southern aisle area. A large atrium with an octagonal feature is located at the rear (west) of the baptistery basilica.
Joining the Episcopal Basilica on the western side of the forum, just north of the basilica, are the scant remains of the podium of a small temple. The temple of unknown dedication, like the forum area it looks out onto, has an initial construction phase of the late 2nd century CE. It then functioned until the 365 CE earthquake, after which it was not repaired and not used. Visible in the open area of the forum are some of the stones that would have made up the paving of the open square. Following the earthquake, the forum no longer served as a civic and commercial hub, but was used for private housing, as evidenced by the 5th century CE houses in the southern part.
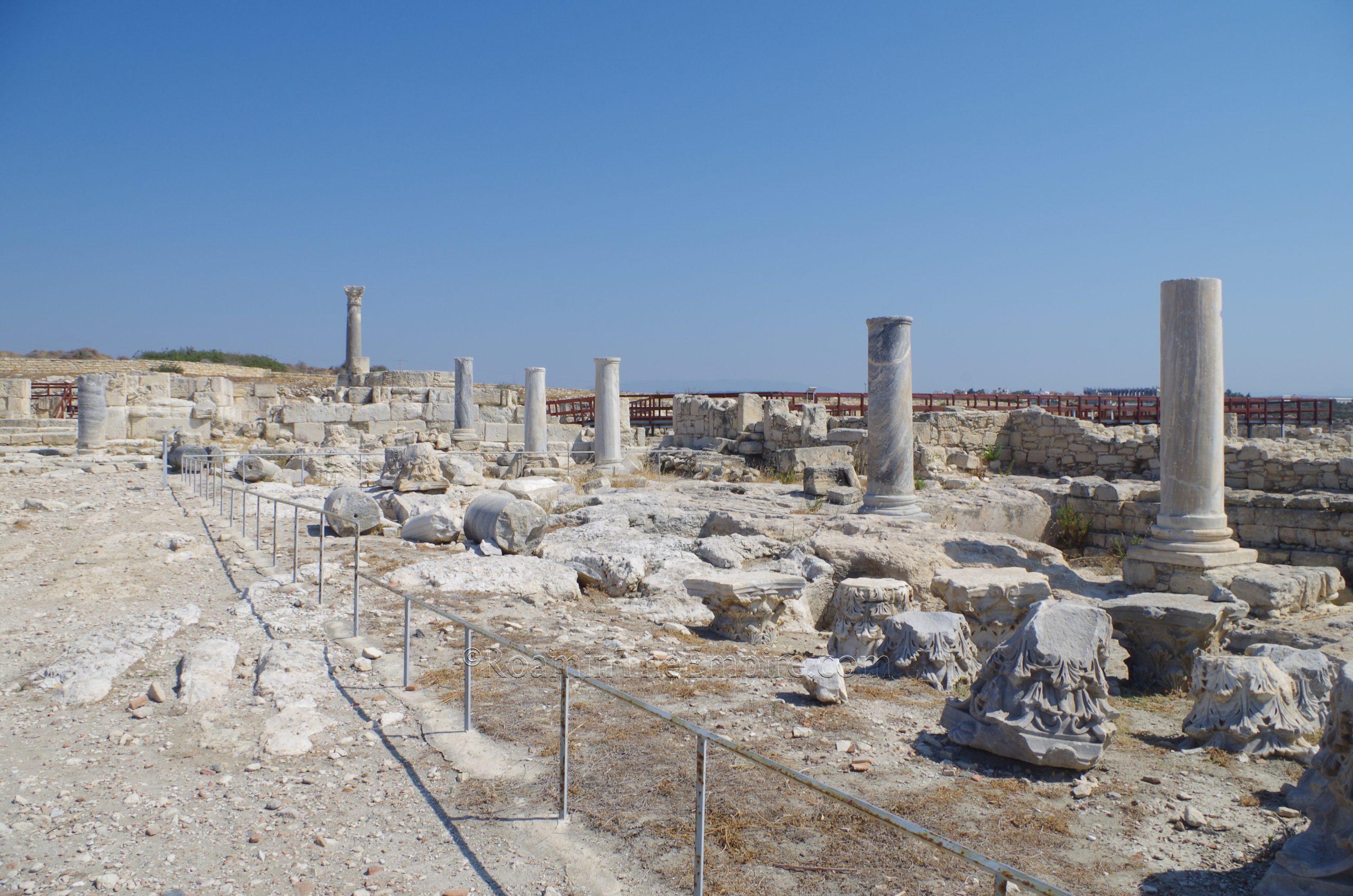
Along the eastern side of the forum stretches the remains of a portico/stoa, again dating to the late 2nd century CE. Like many other elements of the city, it was extensively damaged in the 4th century CE earthquake and later built over by housing in the 5th century CE. A few columns from the portico have been restored and are standing. In the northern part of this side, though, a cistern underlying the portico, dating from the late 4th century BCE is excavated. Some drainage elements of the cistern are visible to the north and west of it, and the hydraulic works also included a settling tank. After the renovations and restructuring of the forum in the late 2nd century CE, the cistern was no longer in use. East of the portico are the remains of a Hellenistic public building, probably constructed in the late 4th century BCE and functioning until about 50 BCE, and the remains of a Roman-era gymnasium dating to the 2nd century CE.
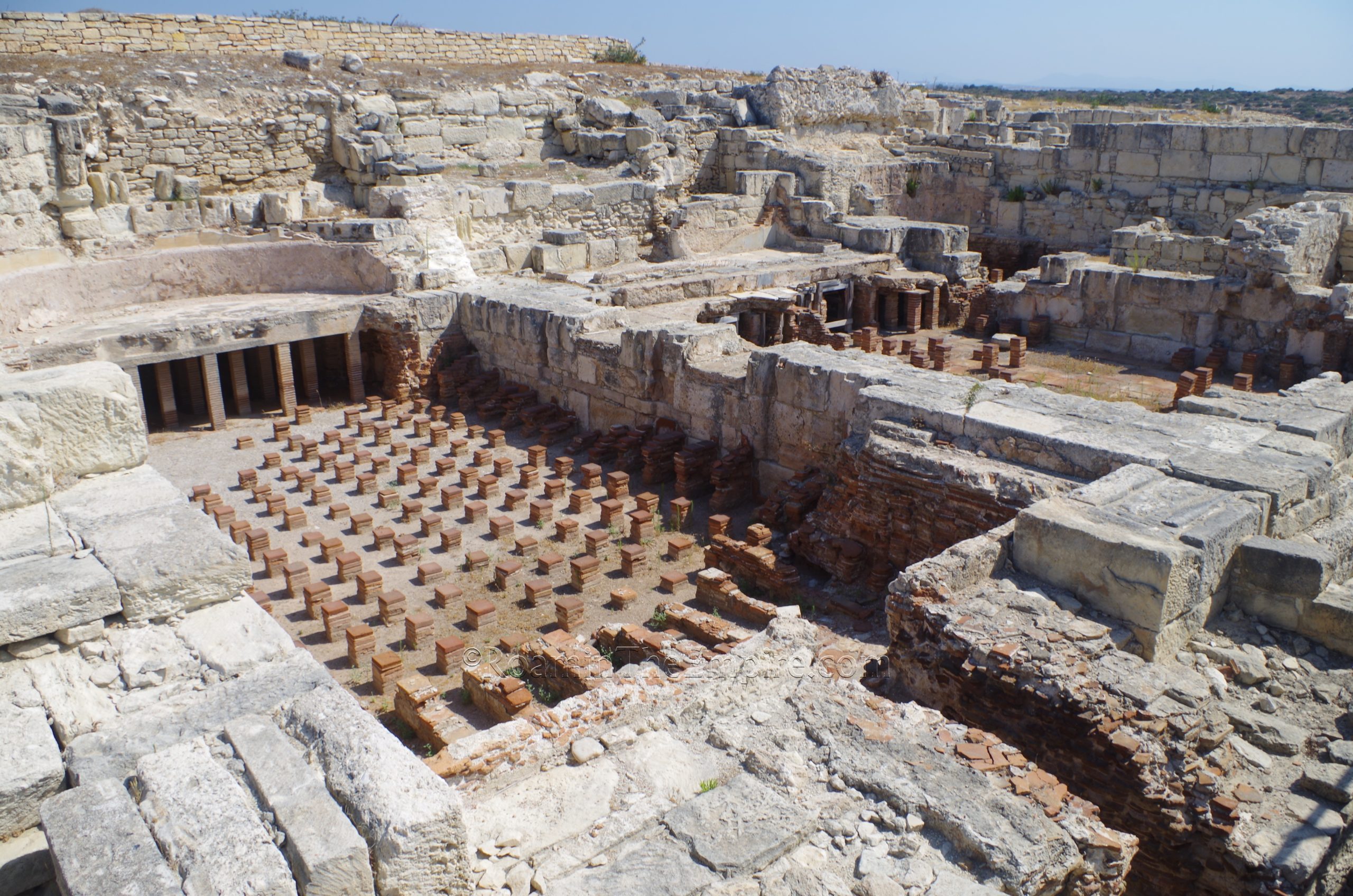
The northern end of the forum of Curium is dominated by a bathing complex with a few phases of construction, but also a scattering of other remains that date to various periods of occupation at the site. The baths were originally constructed sometime between about 50 BCE and the late 1st century CE. The core of this phase of construction, consisting of the standard series of bathing rooms, is centered in the northeastern part of the site. A second distinct phase occurred sometime in the middle of the 1st century CE with the addition of a pair of laconica. A large nymphaeum was also constructed around this time in the central area of the baths. A final phase of the baths occurred in the early 2nd century CE with the building of a series of five apodyteria in the northwestern part of the bathing complex. The distinctive hexagonal basin to the east of the nymphaeum was constructed as part of the frigidarium during the early 2nd century CE as well.
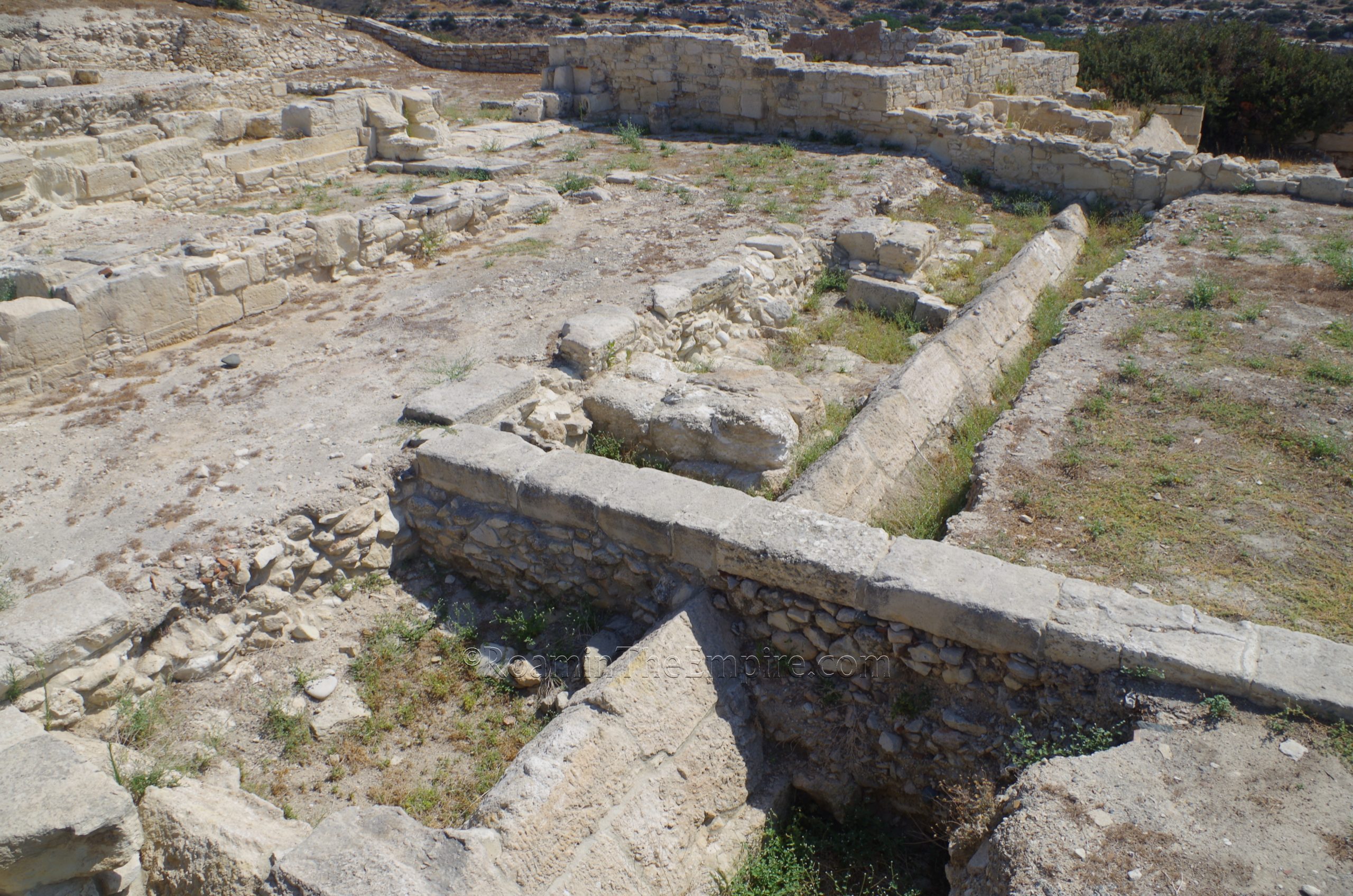
A number of vestiges from earlier periods of occupation are also visible among the baths. In the northwestern part of the complex is a pebble floor dating to between about 75 and 50 BCE, predating the earliest phase of the baths. East of the hexagonal pool is the base of the so-called pyramidal building, the first few layers of the gently sloping western wall of the structure can be seen. This is the earliest architecture found on site, dating to between 375 and 350 BCE. A little to the east of this are the remains of a slightly later residential building dating to between 350 and 300 BCE. Additionally, some later constructions can also be seen. Housing remains dating to the 5th century CE are present in the southwestern part of the complex and a medieval lime kiln is visible south of the nymphaeum; apparently one of a series used to deconstruct elements of the nymphaeum.
One other interesting aspect of the baths is an inscription located on the lintel of a doorway leading out onto the forum. The Greek inscription reads ‘rebuilt by the venerable priest.’ This is believed to be a reference to the benefactor of the rebuilding of the baths, perhaps emperor Trajan. The inscription was re-used as building material in the 3rd century CE. Most of the baths are viewed from a raised wooden walkway around the area. A number of rooms with significant remnants of the hypocaust heating systems are also highlights are the area.
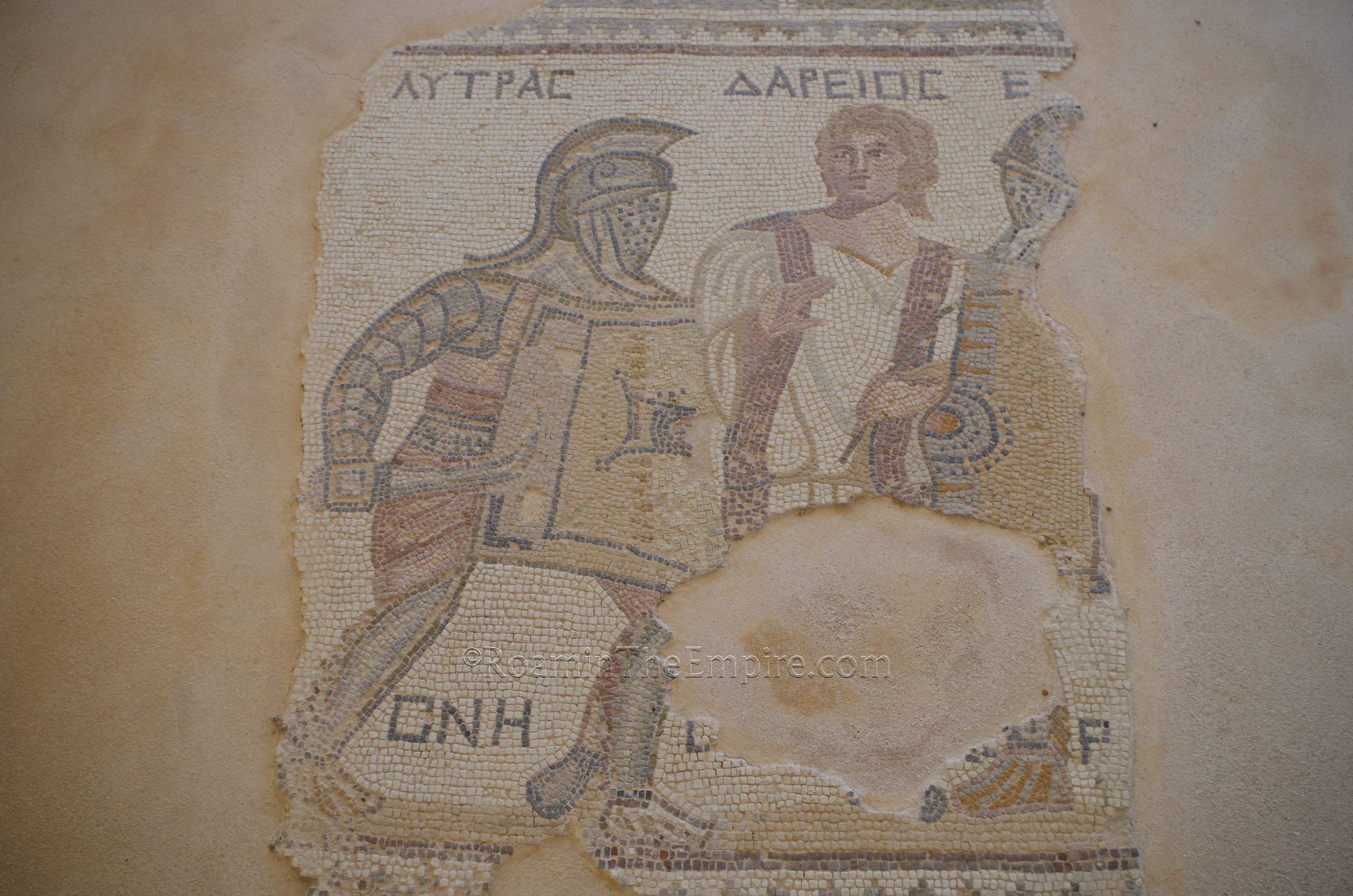
Continuing along the visitor’s path to the northwest, one encounters a series of three private domestic buildings that round out the extent of the archaeological park. The first of these is the so-called Early Christian House or sometimes the Triclinium House (or Early Christian House with Triclinium). As the name would suggest, this residence dates to the post-earthquake Christian building phase of Curium in the early 5th century CE. Also, owing to the name, it is most notable for the large, apsidal room identified as a triclinium. Like many of the areas on site, the house itself is not accessible, but there is a path that goes by some of the main open rooms that can be viewed from outside. There’s also a colonnaded peristyle area at the eastern part of the structure with the bottom parts of many of the columns restored. Unlike other points of interest on the site, this one did not have an informational sign about it.
Just beyond that is the House of the Gladiators. Constructed in the second half of the 3rd century CE, the house is named for the gladiator mosaics that adorn the atrium area of the building. It is believed to be a private residence, but it may also have been a small palaestra. It suffered the same fate as most Roman buildings at Curium and was largely destroyed and fell out of use following the 4th century CE earthquake. The roofing used to protect the mosaics obscures some of the structure to the east, but to the southeast the remains of an associated private bathing complex can be seen and a large central room can be seen to the north. A wooden walkway over some of the mosaic flooring allows for better views of the figural mosaics.
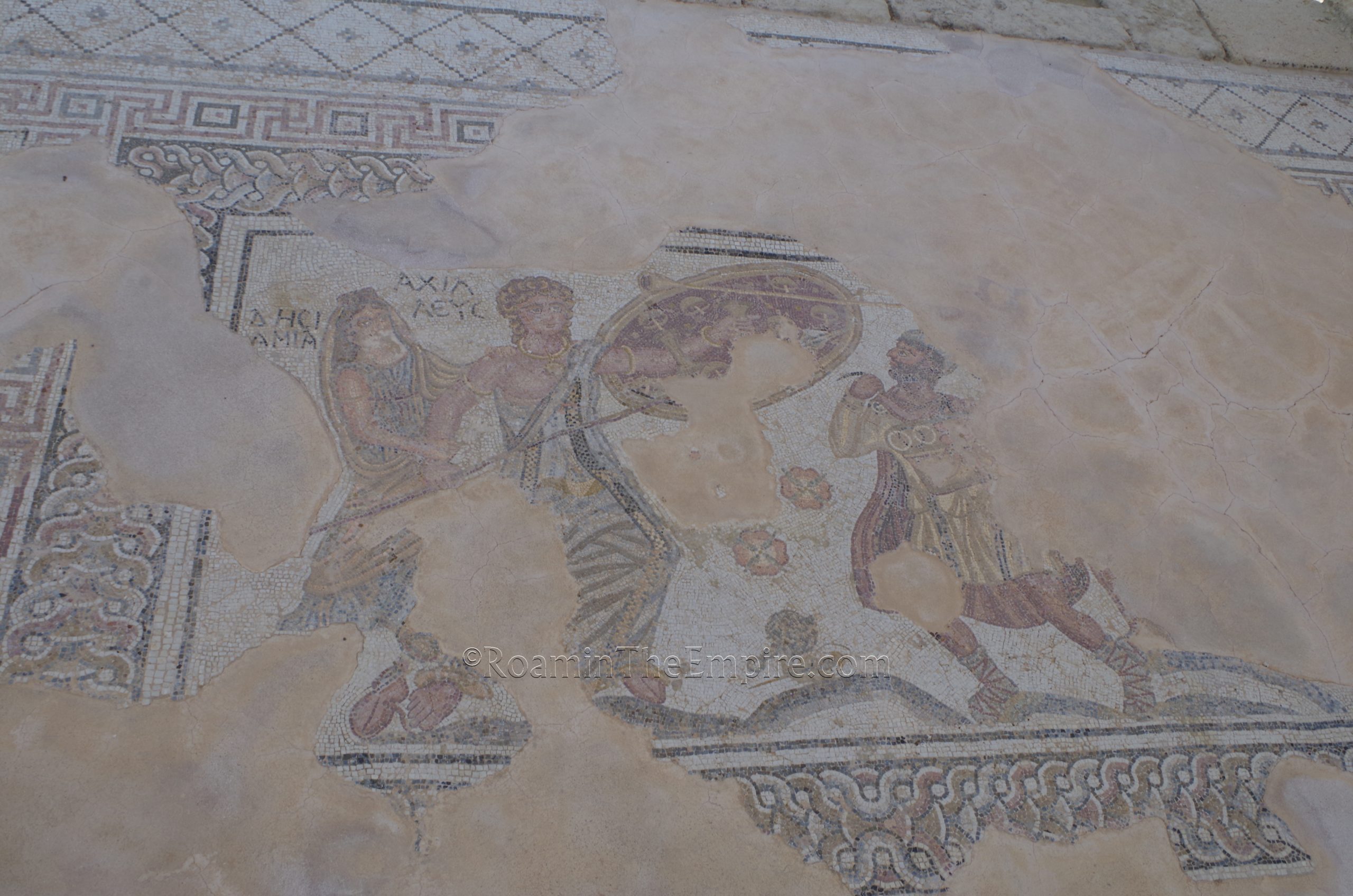
The final set of remains in the actual archaeological area is the House of Achilles. Like the House of the Gladiators, this building gets its name from the theme of one of the mosaics on display. This house was constructed in the early 4th century CE and seemingly was still in use following the earthquake, as a mosaic of Thetis bathing Achilles in the Styx (which does not seem to be preserved on site) dates to the 5th century CE. The mosaic that gives the house its name is located in a large reception area and features the mythical scene of Achilles being discovered hiding as a woman by Odysseus at the court of Lycomedes on Skyros. Another fragmentary mosaic, most of which is missing, depicts Ganymede and the Eagle. Here too, a wooden walkway allows elevated access to the rooms of the house which contain mosaics, allowing for a relatively good view of them.
The site is fairly big, and while there are some areas that are fairly open access, much of the site limits access along set paths, which cuts down on the amount of exploring one can do. In all, it took me about an hour and forty-five minutes to walk around the site. There is English information at most points of interest along with some helpful diagrams to help make sense of the sometimes confusing remains of Curium.
Continued In Curium, Cyprus Part III
Sources:
Grant, Michael. A Guide to the Ancient World: A Dictionary of Classical Place Names. New York: Barnes & Noble Books, 1997.
Herodotus. Historia, 5.113.
Smith, William. Dictionary of Greek and Roman Geography. Walton & Murray, 1870.
Soren, David and Jamie James. Kourion: The Search for a Lost Roman City. New York: Anchor Press Doubleday, 1988.
Stillwell, Richard, William L. MacDonald, and Marian Holland. McAllister. The Princeton Encyclopedia of Classical Sites. Princeton, NJ: Princeton U Press, 1976.
Strabo. Geographika, 14.683.


