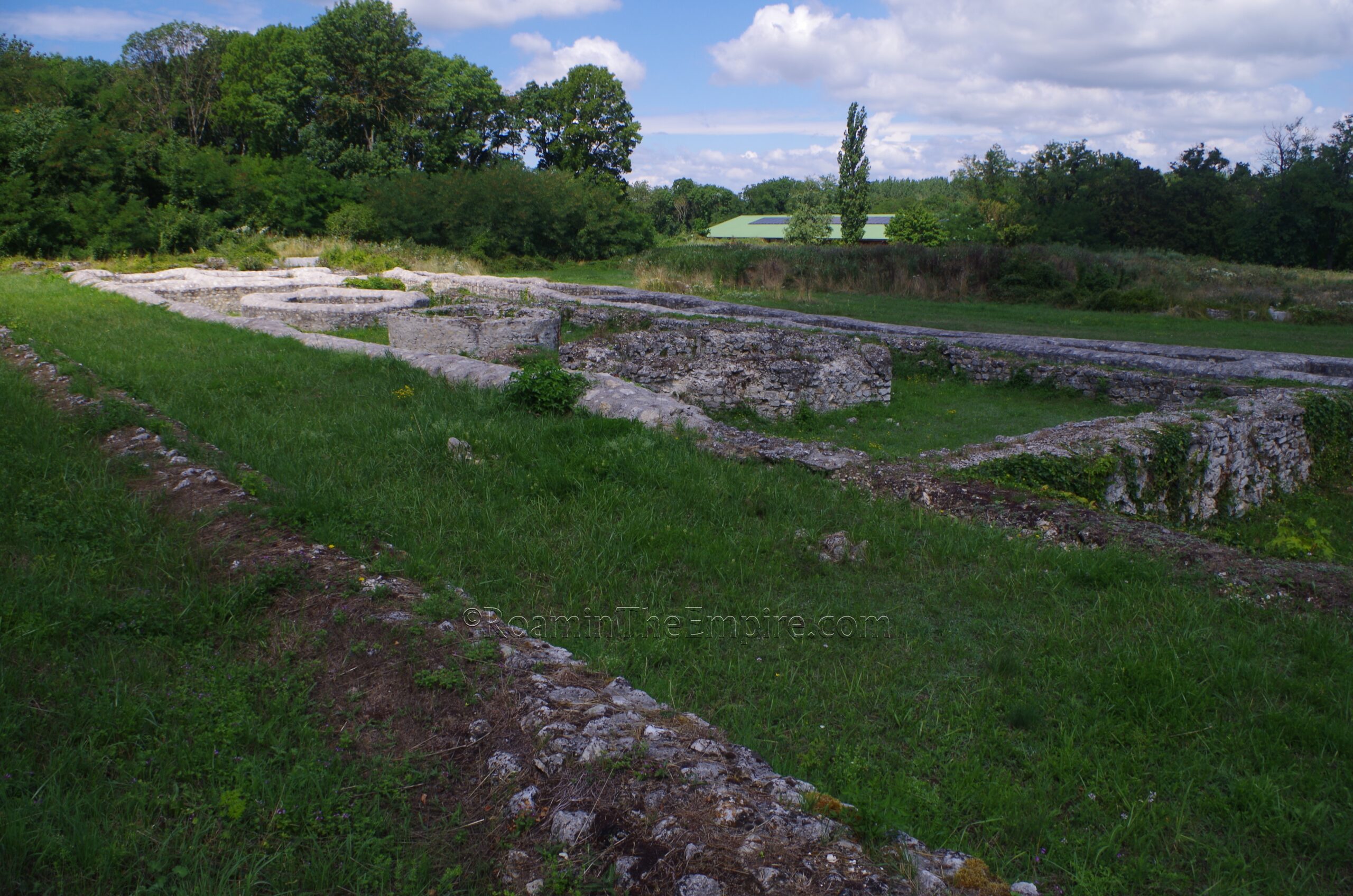
Continued From Carnuntum, Pannonia Superior – Part I
A bit of an outlier to the northwest on a small road off of Hainburger Straße/B9 highway, the main road that leads west out of Petronell-Carnuntum, are the apparent remains of some water piping that may be associated with an aqueduct for the city. I’ve seen pictures that appear to show the terracotta piping among a big mound of dirt. Unfortunately it is a pretty unkempt area, and so when I visited it was quite overgrown. It had also rained quite a bit in the previous days/weeks, so that might have played a part, but in any case, I was not able to find any traces of the piping, Given that it’s a bit of a walk along a not so pedestrian friendly road (and isn’t even very good for visiting in a car since there’s really nowhere to park), I’d put this as very low priority to visit. Even when it is visible, it would probably rank as the least interesting of Carnuntum’s remains (unless you have an especially strong interest in Roman hydraulics).
Heading eastward from the amphitheater or the water piping, right before reaching the entrance to the main archaeological area of Carnuntum, there is a local road that heads north from Hauptstraße. It says it is a private road, but that is mainly with regard to auto traffic, on foot it is fine. At the entrance, there is an altar dedicated to Jupiter Optimius Maximus set in the masonry of the wall. About 350 meters north on this road are the so-called Palastruine or Große Therme. The former refers to the belief that when excavating the area, the complex was palace of the governor of Pannonia Superior. The excavated area actually seems to consist of, as the second name would suggest, a large bathing complex as well as part of the macellum, with a large palaestra between them.
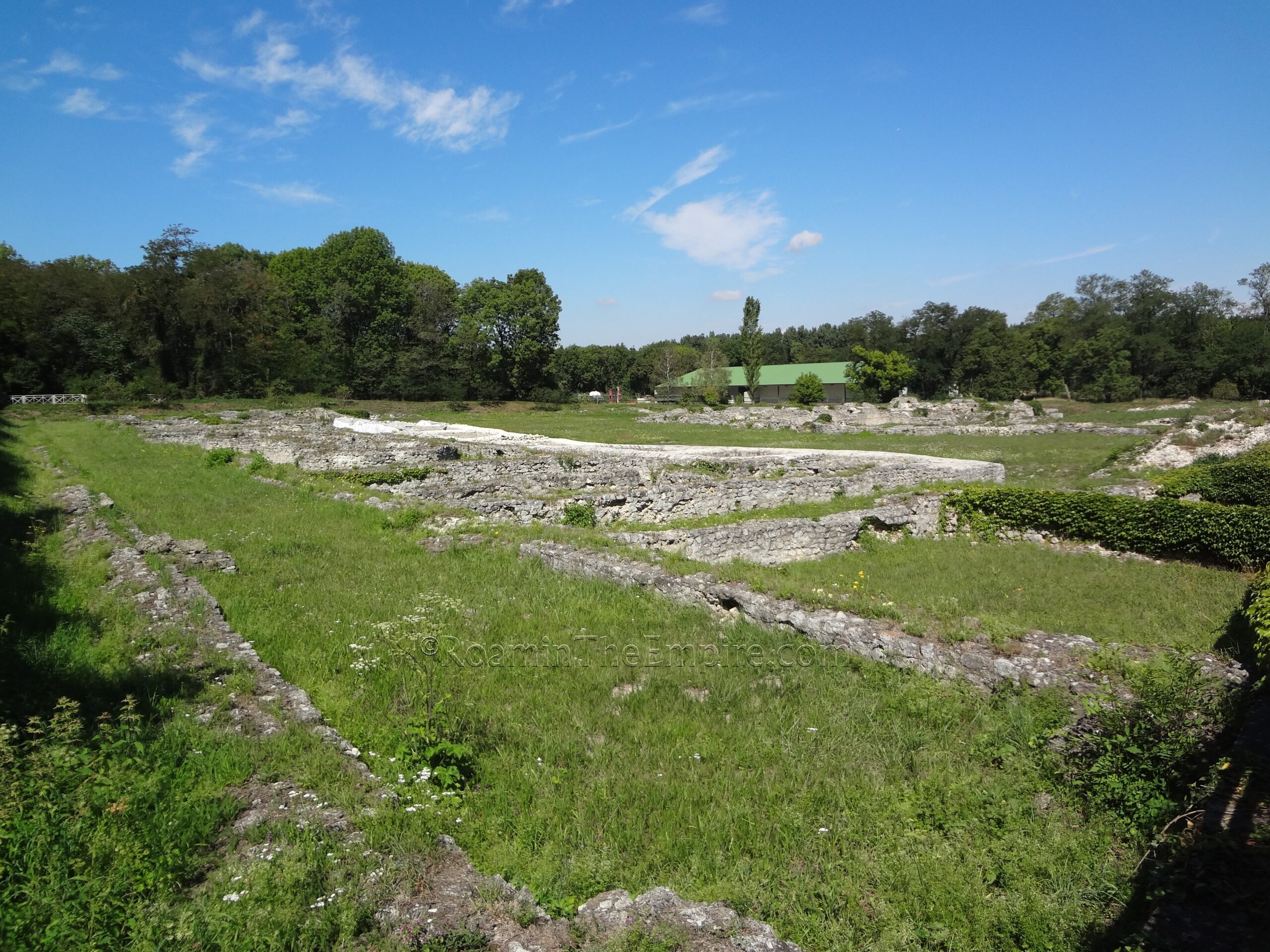
When I visited in 2012, a large part of this area was excavated, both the macellum and the baths, though they had obviously been exposed for a while and were looking a little worse for the wear. Since then, the remains of the bathing complex have been covered up and only a conserved section of the macellum, with its three distinctive circular structures remains. Even in 2012, though, the area could only be viewed from the public roads, so most of the bathing complex was viewed from quite a distance anyway. A few fragments of tabernae can be seen on the east side of the macellum, while a square room on the west side is identified as a schola. This area seems to have been constructed at the end of the 2nd or early 3rd century CE. The macellum and bathing complex appear to have suffered a destructive event between 260 and 280 CE, and was rebuilt in a drastically different manner sometime in the 4th century CE. There is one small sign on site with some limited information in German.
The main archaeological area of the civilian settlement is contained within the Römerstadt Carnuntum, located at Hauptstraße 1A. The exact dates vary, the museum is open daily between mid-March and mid-November from 9:00 to 17:00. Sometimes in the summer opening hours are extended until 18:00. The rest of the year the site closes down. Admission is 12 Euros and includes entrance to the military camp amphitheater and the museum in Bad Deutsch-Altenburg.
Upon entering the Römerstadt Carnuntum, there is a small museum before heading out to the actual site and reconstructed buildings. As far as actual artifacts, it’s mostly a few funerary inscriptions. They’re presented kind of artistically in a sort of multimedia experience rather than the focus on the objects themselves. There are also a number of replicas of Roman military standards and equipment. Most of the information is given in English, German, and Slovak; though the translations of the funerary inscriptions are only in German.
Between the museum and the remains of the city within the site, there’s an area with some monuments dedicated to the conference held in 308 CE, as well as other conferences at the time. A sprawling model of a reconstruction of the entire city is also located here. The archaeological area consists of about an insula and a half of the Roman civilian settlement of Carnuntum. The path leads out onto the street that runs between the two insulae, with some original paving from the Roman era preserved and visible. Along the south side of the street is a series of residential buildings.
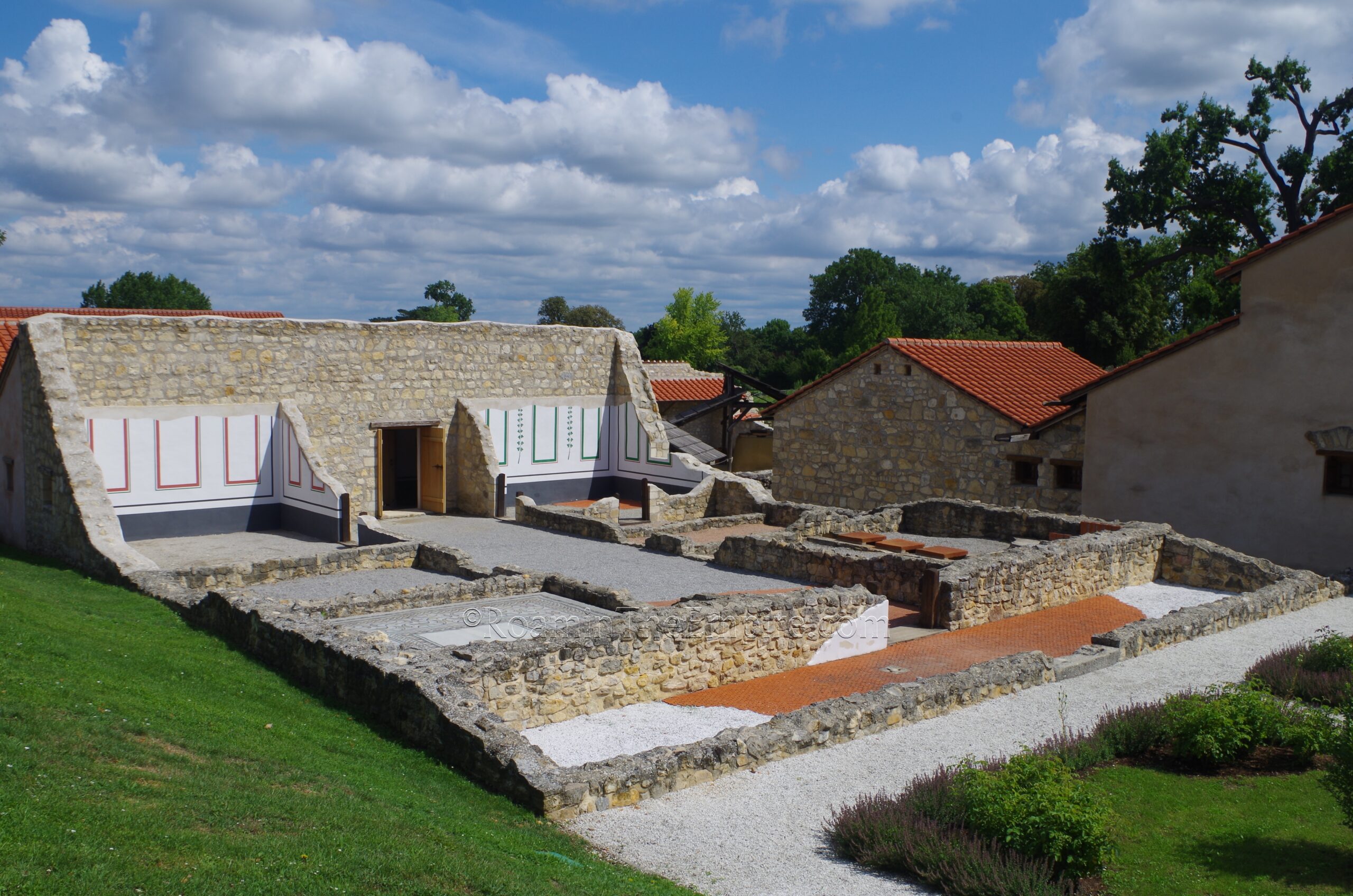
The first building encountered, on the south side of the road, is the recently reconstructed House of the Oil Merchant (also called House I). When I first visited in 2012, this one hadn’t been built yet and was still in a state of excavation and preservation. I’m always a little mixed about reconstructions. I appreciate what they’re trying to do, and I imagine the appeal to vastly more people than the foundations of buildings. As an archaeologist, though, I always appreciate seeing things in the state they’re found, more or less, with some conservation. For this one I got to see both. The front part of the property is a mock-up of a storefront, while the rear part of the property, the living space, has not been totally reconstructed. There are some reconstructions of mosaic flooring, wall painting (neither original) and a hypocaust system as well as a viridarium are the very back. The reconstruction recreates the 4th century CE phase of the building on this spot.
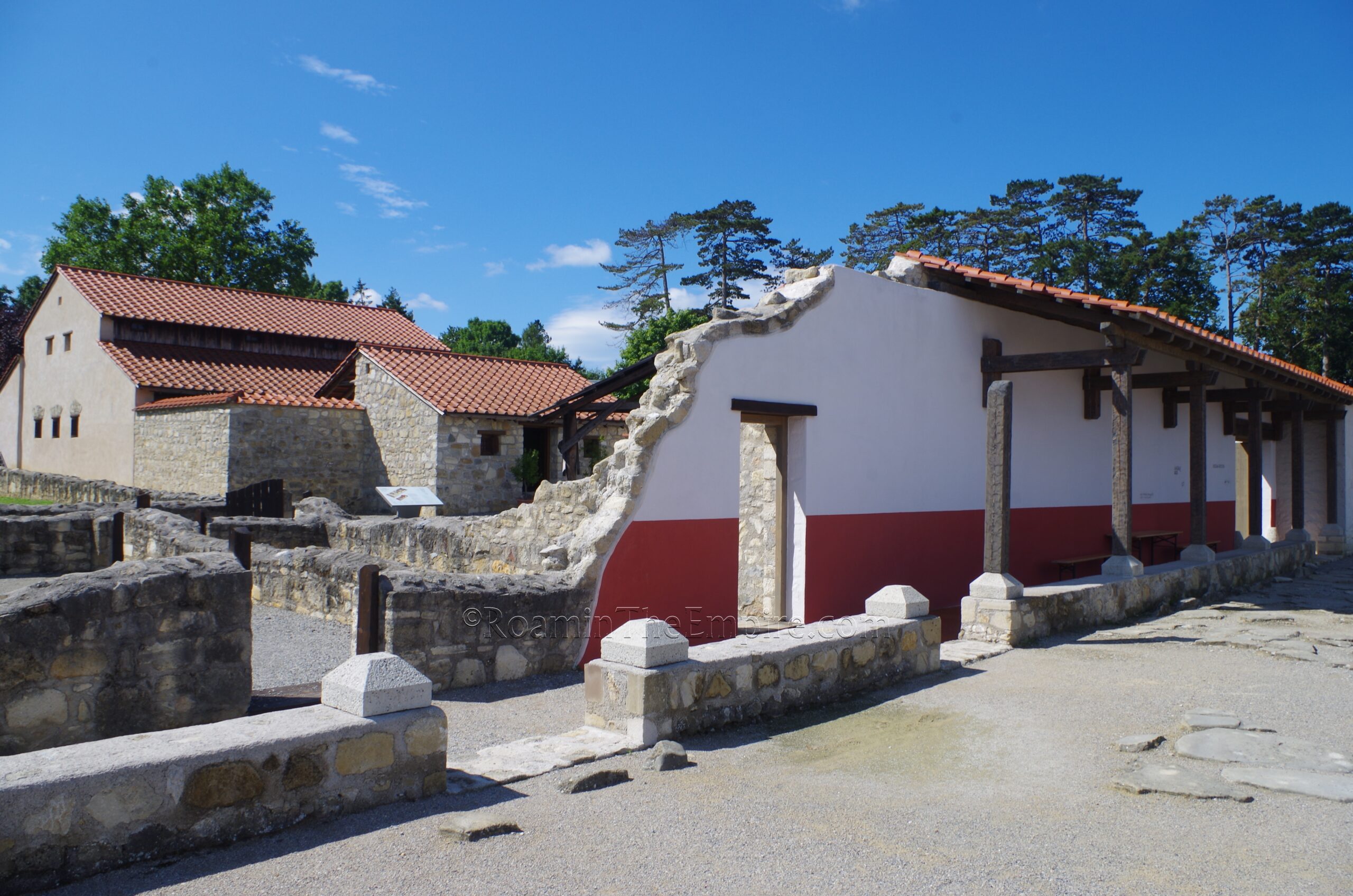
In the adjacent lot is the so-called House of Lucius or the House of the Cloth Merchant (House II). The name comes from an inscription found on one of the walls noting a Lucius Maticeius Clemens, supposed to someone who at one time had owned the building. The cloth merchant interpretation comes from there seeming to be commercial activity at the site, but a lack of any evidence to suggest what kind of commercial activity. Since an organic such as cloth would not survive very well, Lucius was assigned that trade. This house is probably the largest of the reconstructed houses on the south side of the street, and is based on the early 4th century CE phase of the building; the fifth of six building phases on this site. This is the largest of the reconstructed houses on the south side of the street and reflects a typical moderate home of the area. Though it has an upper floor, it is not accessible to visitors. Some Roman kilns have been reconstructed toward the front of the property.
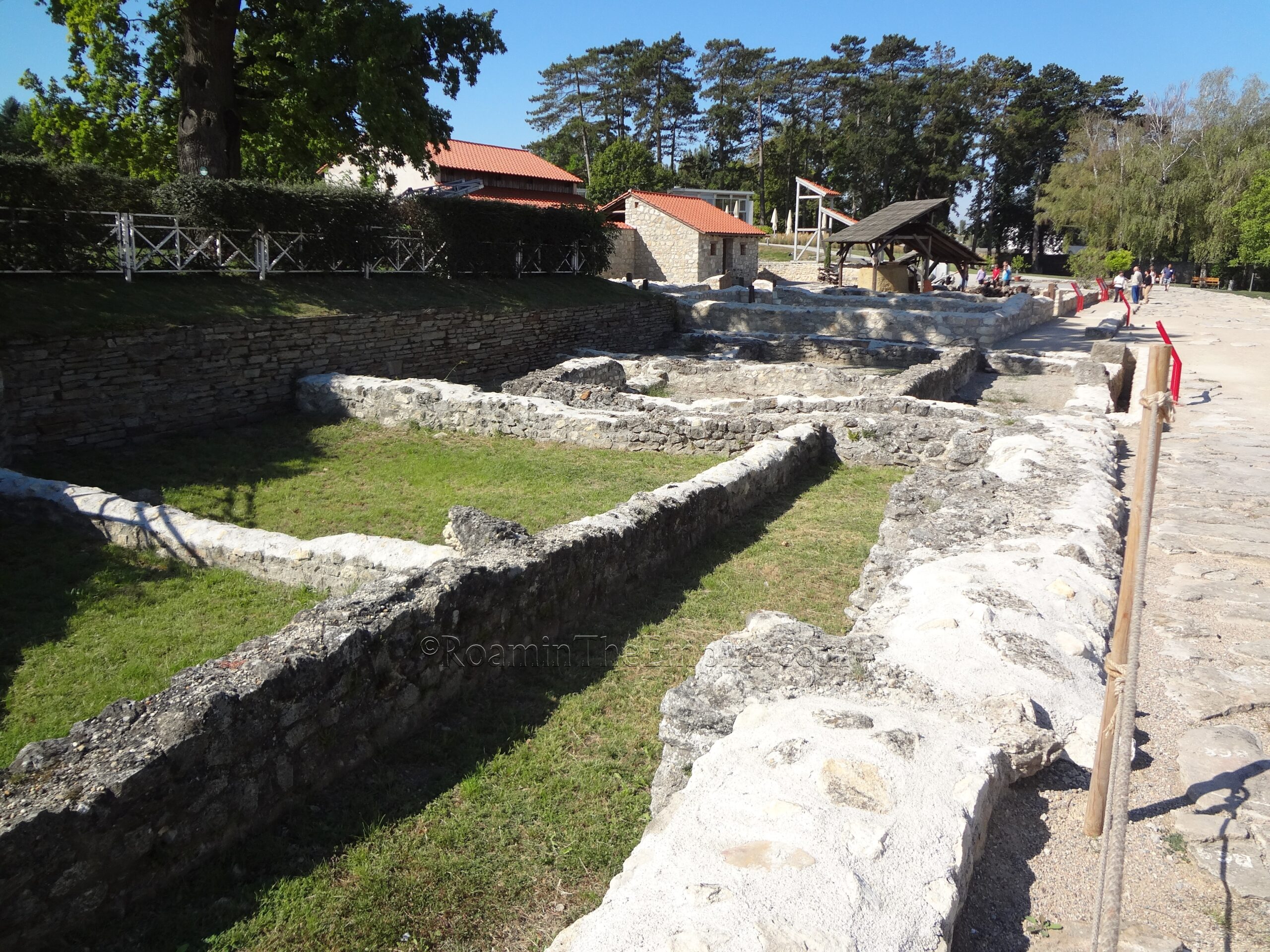
Moving farther to the northeast along the street, the next structure is the partially excavated House III. Only the front part of the residence is excavated, the rest of it is bisected by some kind of access road, which might be part of the reason for leaving it mostly unexcavated. A few phases of building have been identified between the 1st and 4th centuries CE, with the 3rd century CE phase resulting in the division of the complex into two separate north and south areas. What remains visible now is a 4th century CE phase of building on the north side with tabernae and a small living area.
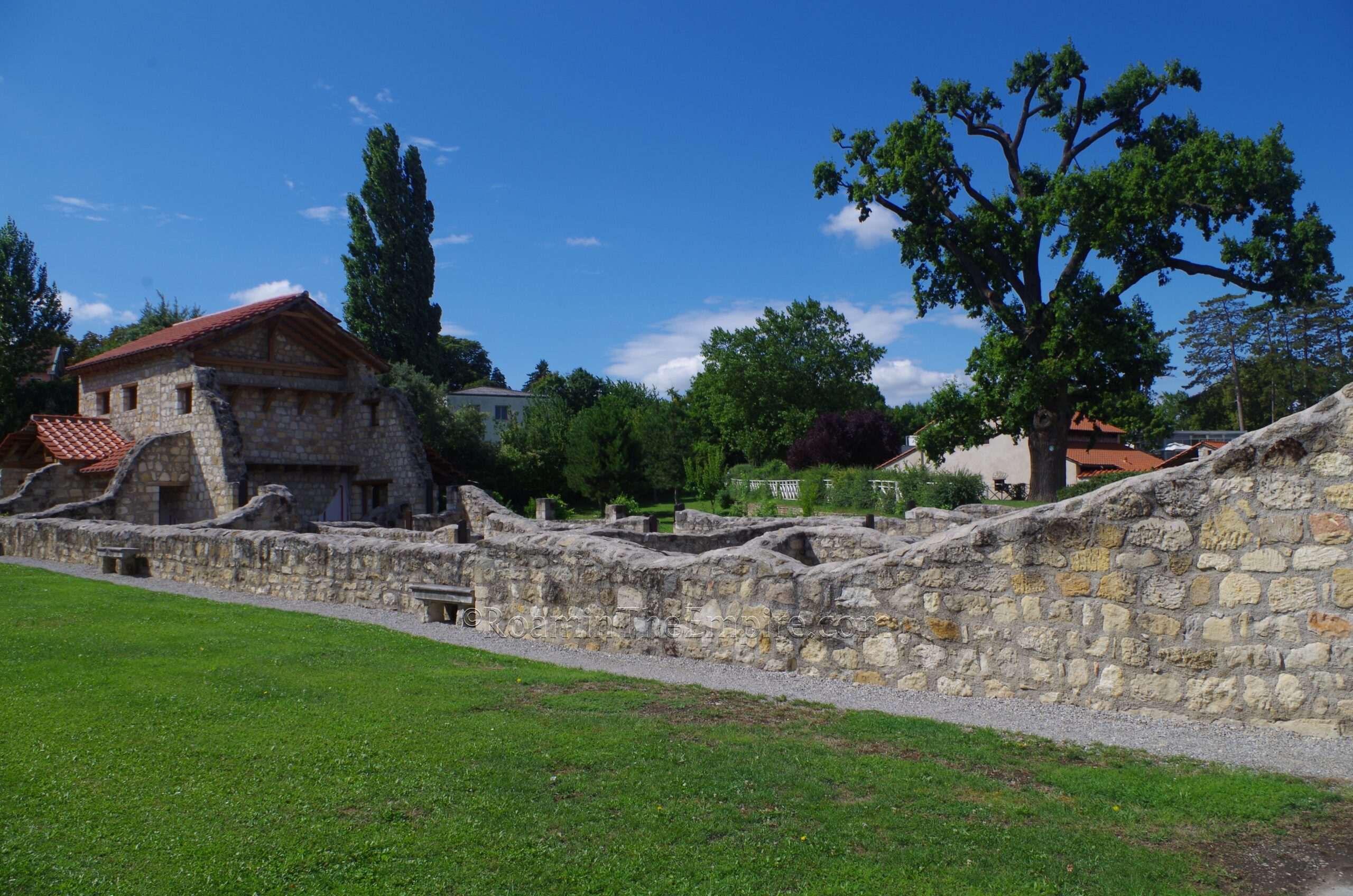
Next to this house is the partially reconstructed Domus Quarta (House IV). The front part of the property is not reconstructed, while the rear part has. Investigations determined that the building had seven phases of construction, with the present reconstruction based on the late 3rd/early 4th century CE phase of the structure. The reconstruction of the lower level of this residence includes common living spaces. One of the most notable features of this house is the triclinium, which is home to the only in-situ mosaic present in Carnuntum. Though there is an upper level, like the House of the Cloth Merchant, it is not accessible. The Domus Quarta had not yet been reconstructed (it would not be until 2013 that work was done) when I visited the first time and was still just called House IV, though excavations and preparations appeared to be going on.
The final house along the south of the street is House V. House V had not even been fully excavated in 2012, but was excavated and somewhat reconstructed and conserved by 2021. Unfortunately there is no informational sign for House V presently, and the sign from 2012 had very little information as excavations were still on going and in a relatively early phase.
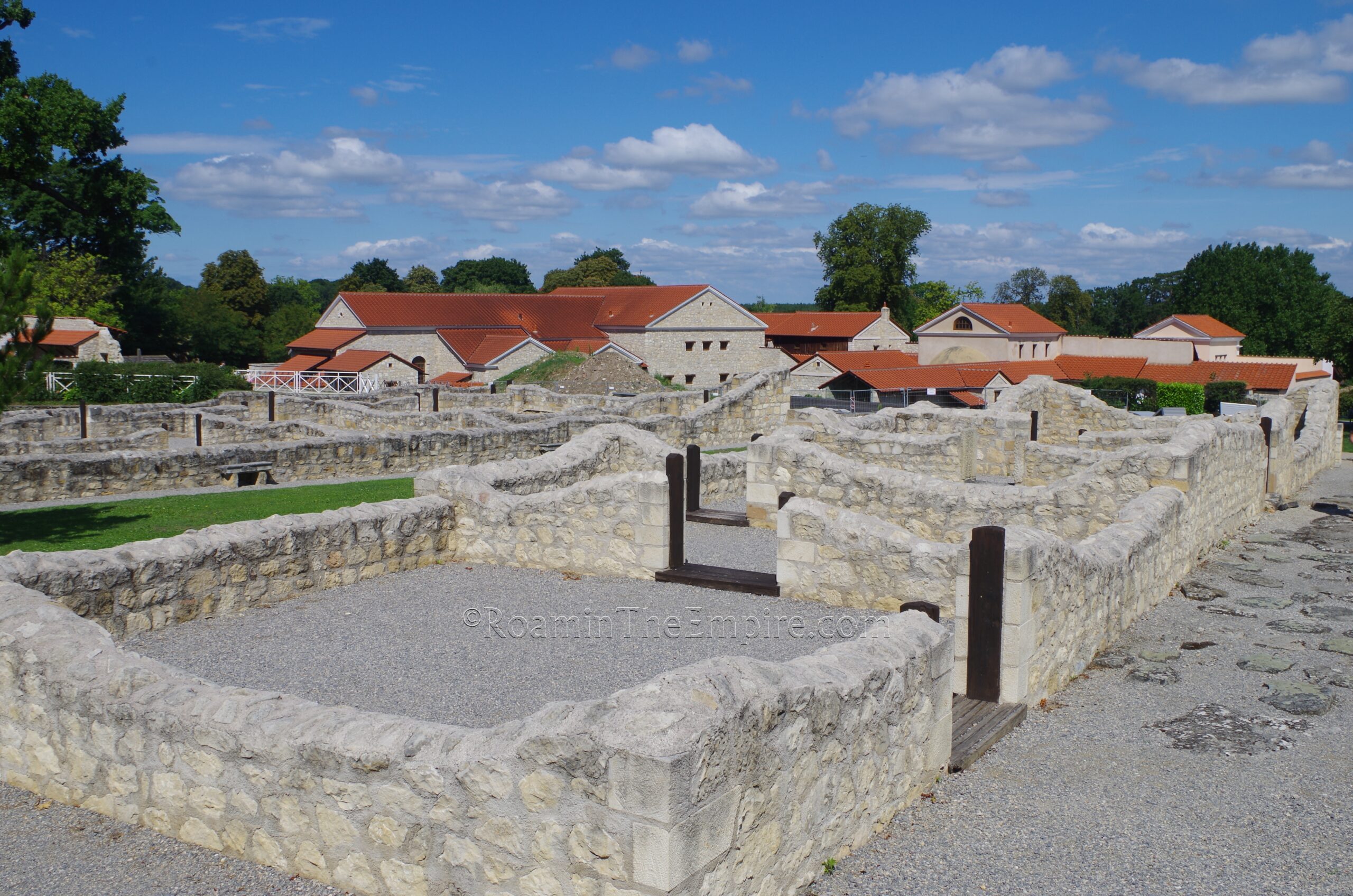
Heading northwest from House V and to the next decumanus that bounds the northern extent of the northern insula is the entrance to the next building, the Villa Urbana. One can also technically enter from the rear of the property, on the southern side across from House III, but it’s probably a better experience to enter from the north side, accessible via a path across from the Domus Quarta. That being said, however, the southern decumanus allows for decent views onto the rear of the property. This luxurious urban residence is essentially completely reconstructed. There were at least 5 phases of construction identified for the villa, with the fifth phase dating to the 4th century CE being used as the basis for the reconstruction.
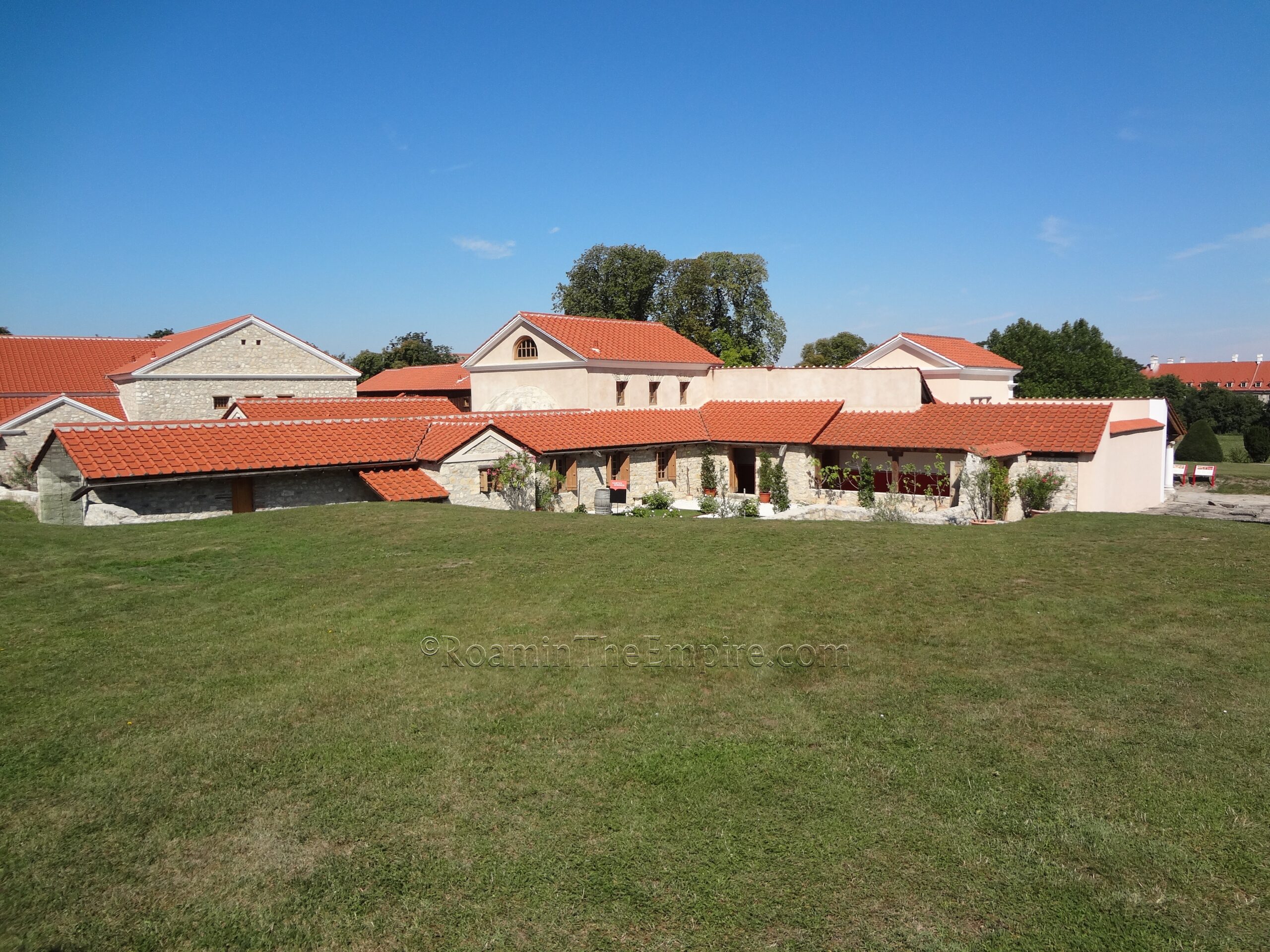
The entrance to the Villa Urbana is located along a reconstructed portico. Part of an excavated cardo bounds the villa to the east, though it doesn’t lead all the way to the southern decumanus. The residence covers an area of about 600 square meters. In addition to the array of standard rooms one might find in a dwelling such as the kitchen or cubicula, there’s also a large meeting hall. When excavating the remains, some partially intact areas of wall painting were found, allowing for some of the reconstructed decoration of the villa to be replicated from these fragments. The primary area where the wall painting has been reconstructed from found designs is in the meeting hall.
Continued In Carnuntum, Pannonia Superior – Part III
Sources:
Ammianus Marcelinus. Rerum Gestarum, 30.5.
Eutropius. Breviarium Historiae Romanae, 8.13.
Grant, Michael. A Guide to the Ancient World: A Dictionary of Classical Place Names. New York: Barnes & Noble Books, 1997.
Jerome of Stridon. Chronicon, A178, A308.
Pliny the Elder. Historia Naturalis, 4.25.1, 37.11.
Sedlmayer, Helga. Large City Baths of Colonia Carnuntum (Pannonia Superior/Austria): History Deduced From Waste. Archeologia Mosellana, Vol. 10, 2018.
Smith, William. Dictionary of Greek and Roman Geography. Walton & Murray, 1870.
Stillwell, Richard, William L. MacDonald, and Marian Holland. McAllister. The Princeton Encyclopedia of Classical Sites. Princeton, NJ: Princeton U Press, 1976.
Unknown. Historia Augusta, Severus 5.
Velleius Paterculus. Historiae Romanae, 2.109.1.


