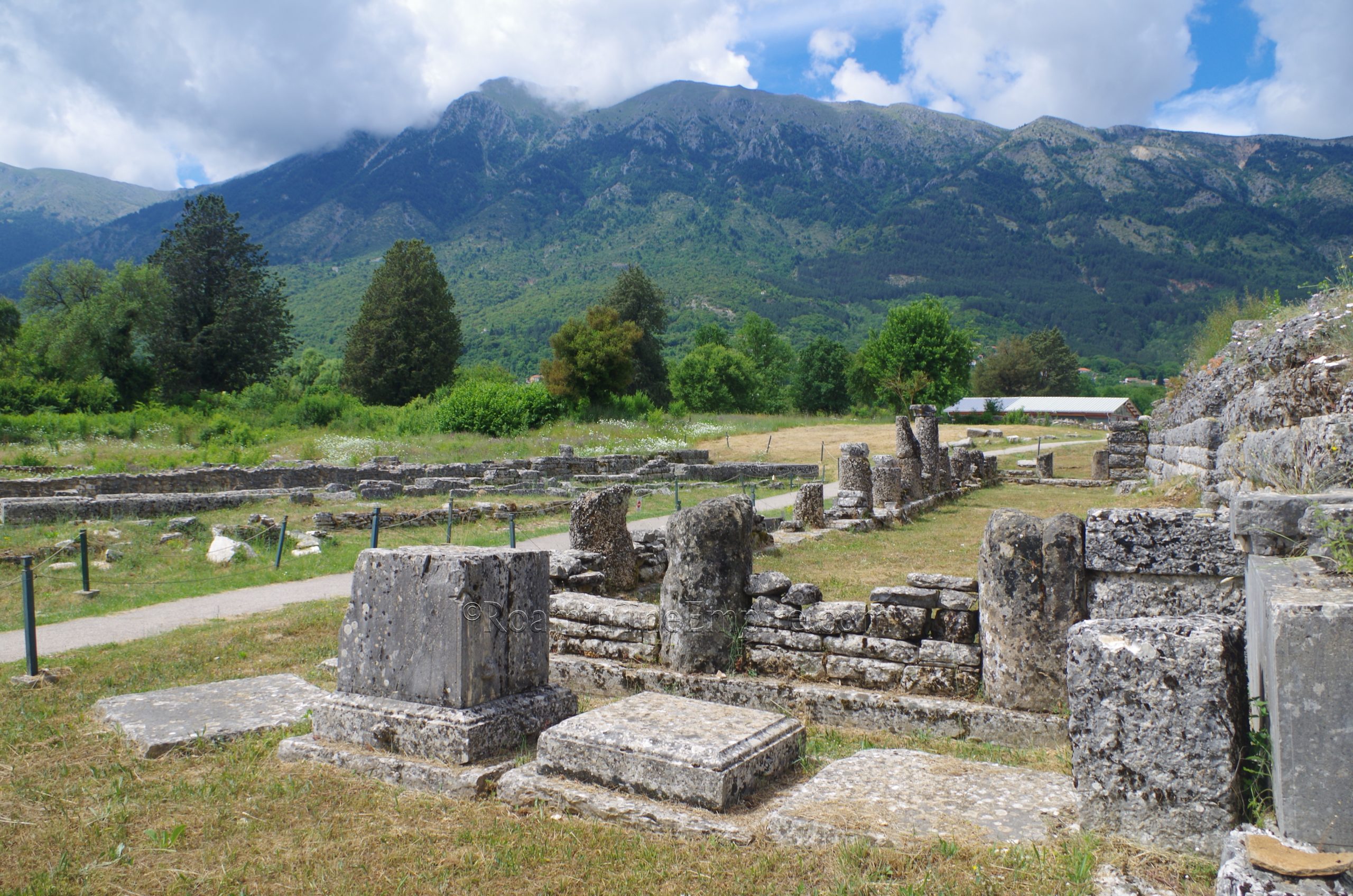
Immediately to the east of the theater are the barely discernible remains of the priest’s house abutting the eastern retaining wall of the theater. The house predates the theater, being built sometime in the latter half of the 4th century BCE. The southeastern corner of the theater actually overlays the area of the priest’s house just a bit, but does not seem to have led to the cessation of activity in the priest’s house. The Aetolian sack of 219 BCE seems to have resulted in the complete destruction of the building, and it was not restored afterward. Some remnants of the western wall of the sanctuary area are visible running south of the visitor’s path here.
More robust and visible, the next monument to the west is the bouleuterion, the assembly house. This structure too was constructed with the slope of the hill providing the support for the seating. It seems to have originally been constructed in the 3rd century BCE. It was restored following the sack of 219 BCE and appears to have underwent some minor alterations during the Augustan period. This space may have served as an assembly point for the meeting of Epirote Alliance of 342-233 BCE and the Epirote League of 233-168 BCE. What primarily remains is the porticoed stoa of the south face of the bouleuterion, with one internal column standing, but most of the interior unexcavated (and inaccessible to the visitor). Along the eastern side of the portico are a series of inscribed blocks, apparently containing decrees of the Epirote League.
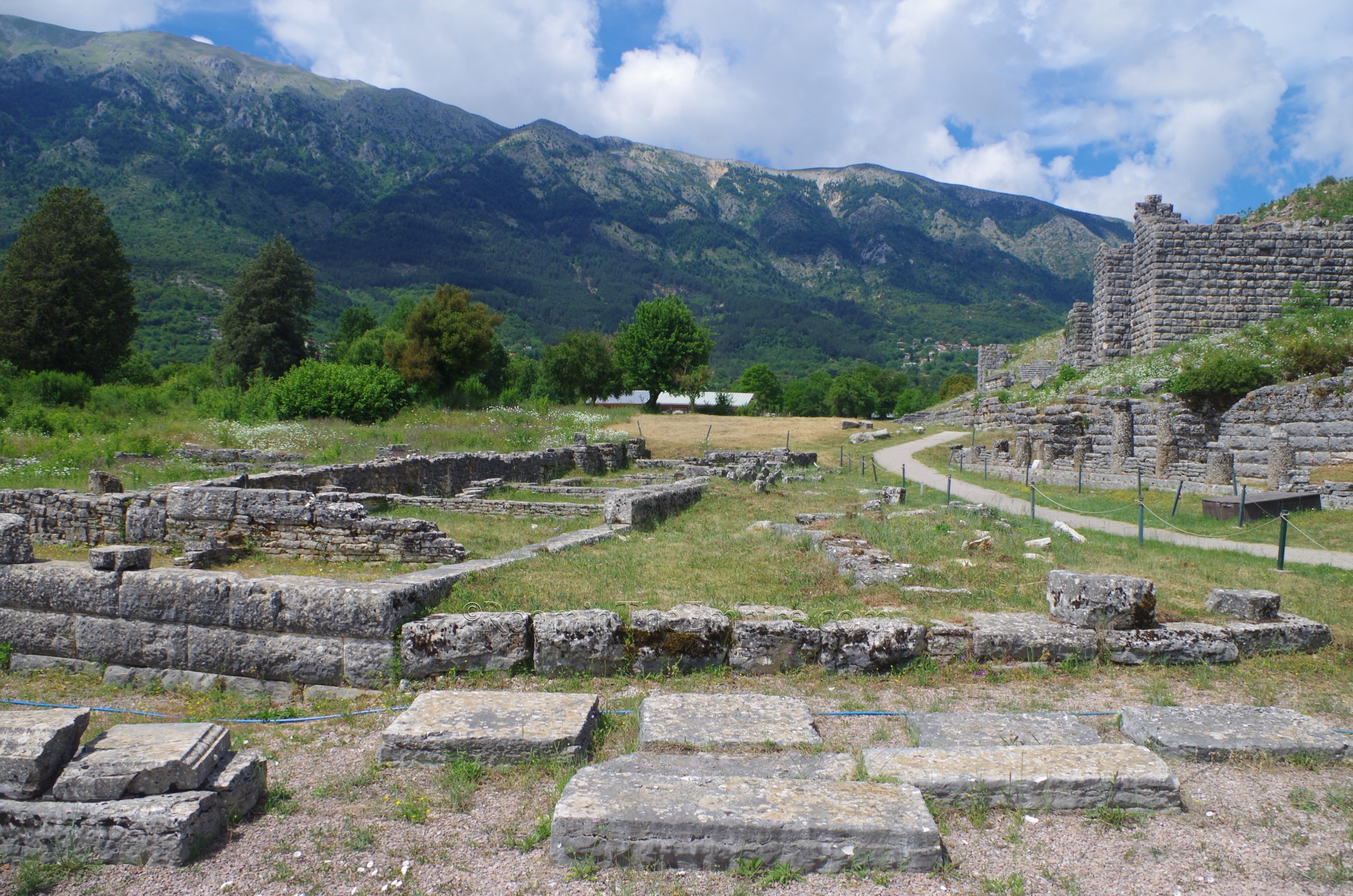
Across the visitor’s path to the south is a complex of structures identified as the prytaneion, the dinning place of the prytaneis, the sanctuary’s magistrates, the location of a sacred hearth, and a space for the hosting of official guests. There is a small section of structure visible between the prytaneion and the visitor’s pathway that has been identified as part of the western gate of the sanctuary dating to the 2nd half of the 4th century BCE. The prytaneion itself has several phases of construction. The western most and largest square room is part of the original construction period dating to the first half of the 3rd century BCE. To the east of this would have been an altar, some remains of which can be seen. The rooms along the north side were part of an expansion of the building in the second half of the 3rd century BCE. There was also a wing built to the south, but this is not presently visible. These two spaces seemed to serve as a sort of katagogion.
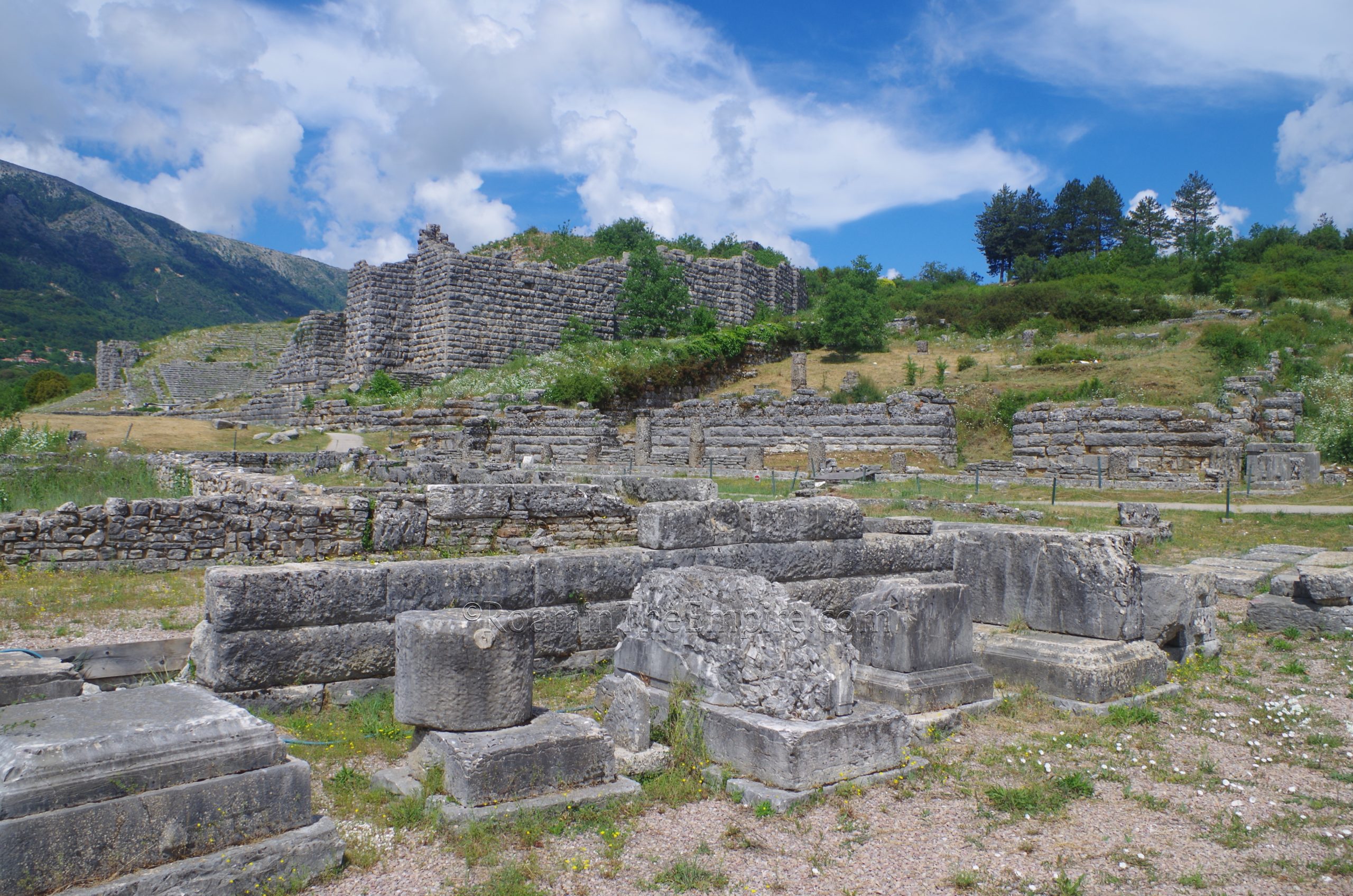
During the Roman destruction of 167 BCE, the prytaneion was destroyed. The core space was rebuilt around the middle of the 2nd century BCE, though the katagogion wings were not. The area west of the original core, where the altar was located was, during the period of about 200 to 400 CE (most likely dating more toward the end of that range), built over with another construction, perhaps being related to housing in the area. Running at a diagonal orientation southwest of the prytaneion is a stoa. Most of this dates to the second half of the 3rd century BCE. It would have run to the southern entrance of the sanctuary. Along the east side of this stoa are a number of exedrae and ex-voto bases.
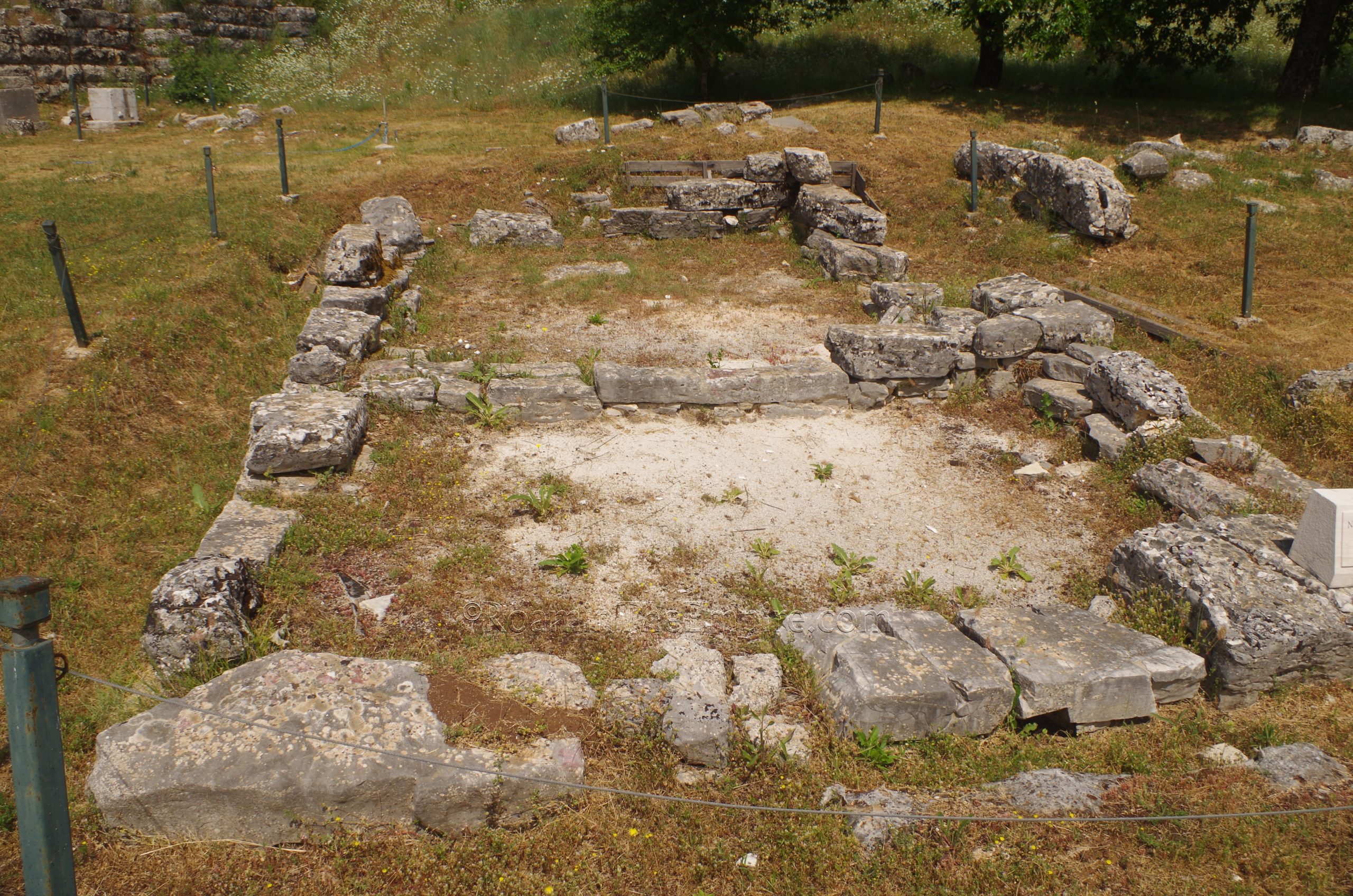
Heading eastward along the visitor path leads to the first of the core religious buildings of the sanctuary, the small Temple of Aphrodite. In the tradition at Dodona, Aphrodite was the daughter of Zeus Naios and his Dodonian consort, Dione. The temple was built during the late 4th century BCE or early 3rd century BCE phase of construction. Immediately adjacent to the temple to the north, with roughly the same orientation, are the fragmentary remains of a Roman building of undetermined use, dating to the period between 100 BCE and 200 CE. Elements from the Temple of Aphrodite seem to have been used in the construction of the Roman building.
A little farther on is the modest Temple of Themis. There is some sort of construction between the temples to Aphrodite and Themis, but it is not addressed in any of the information, meaning it is probably of later construction or of undetermined nature and dating. The Temple of Themis, though, dates to the late 4th or early 3rd century BCE. It has been suggested as well that this temple may actually be dedicated to Dione, and other temples associated with the goddess (discussed shortly) were actually treasuries.
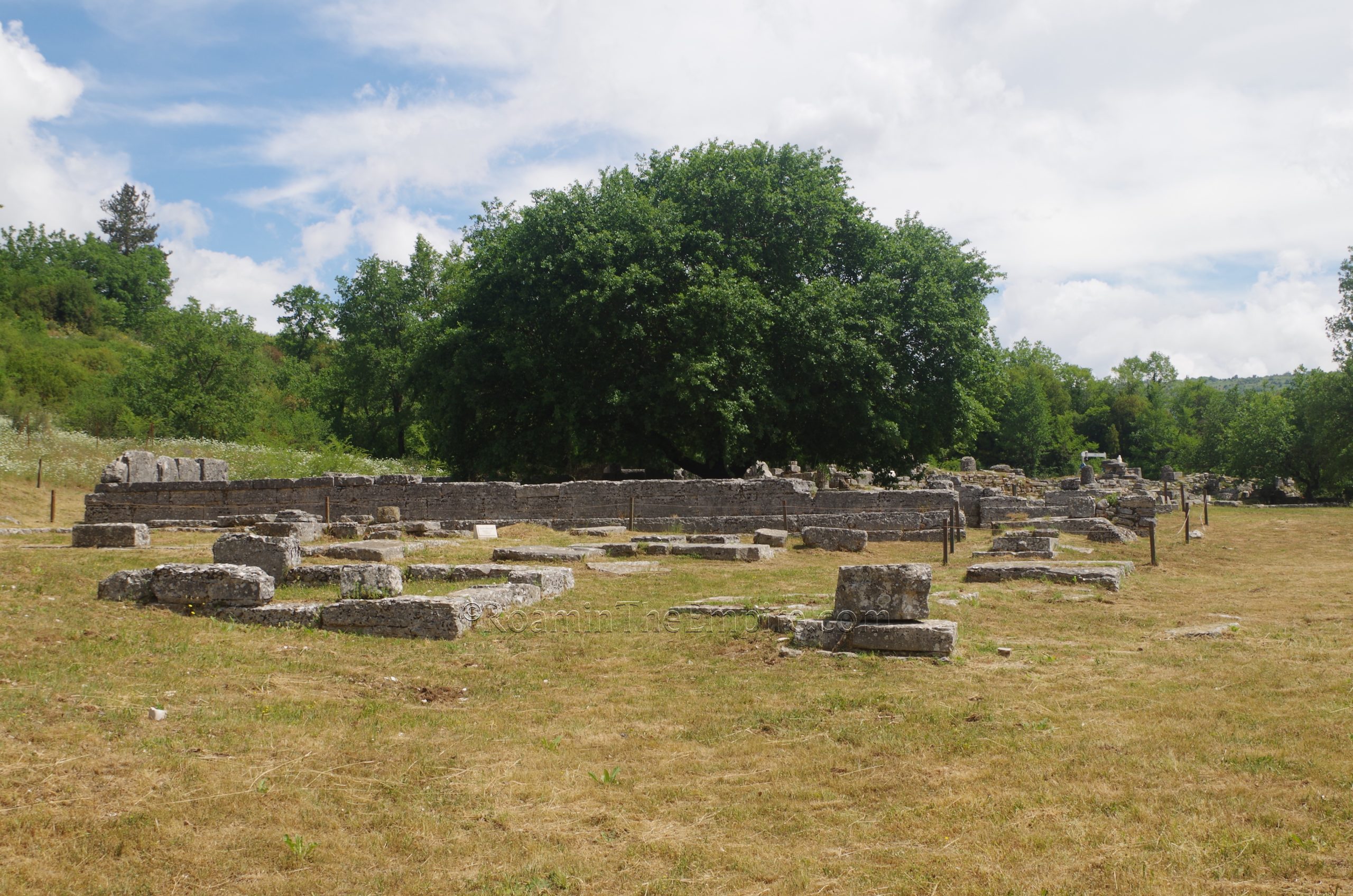
Beyond the Temple of Themis is one of the most important buildings of the sanctuary, the large Hiera Oikia, or sacred house of Zeus. This is the location at which the original sacred grove of oak trees associated with the oracle stood when the sanctuary was open air and with little in the way of infrastructure. There are various interpretations as to the manner in which the oak trees featured in the prophecy. One states that they were the setting for bronze cauldrons and tripods, that when struck, would resonate and the interpretation of the sounds would result in a prophecy. Another is that the priests or priestesses would interpret the rustling of the leaves by the wind. Still another that there were bronze chimes hung in the branches, or that the tablets on which questions were asked of the oracle were hung in the oaks, and the resulting sound of those in the wind would lead to the prophecy. The chatter of the birds among the trees was also given as a means of interpreting the prophecy of the oracle. The importance of the oaks is clear from their place in the myths of the origin of the oracle noted by Herodotus. Strabo states that the oak tree was also revered as one of the first plants to provide man with food.
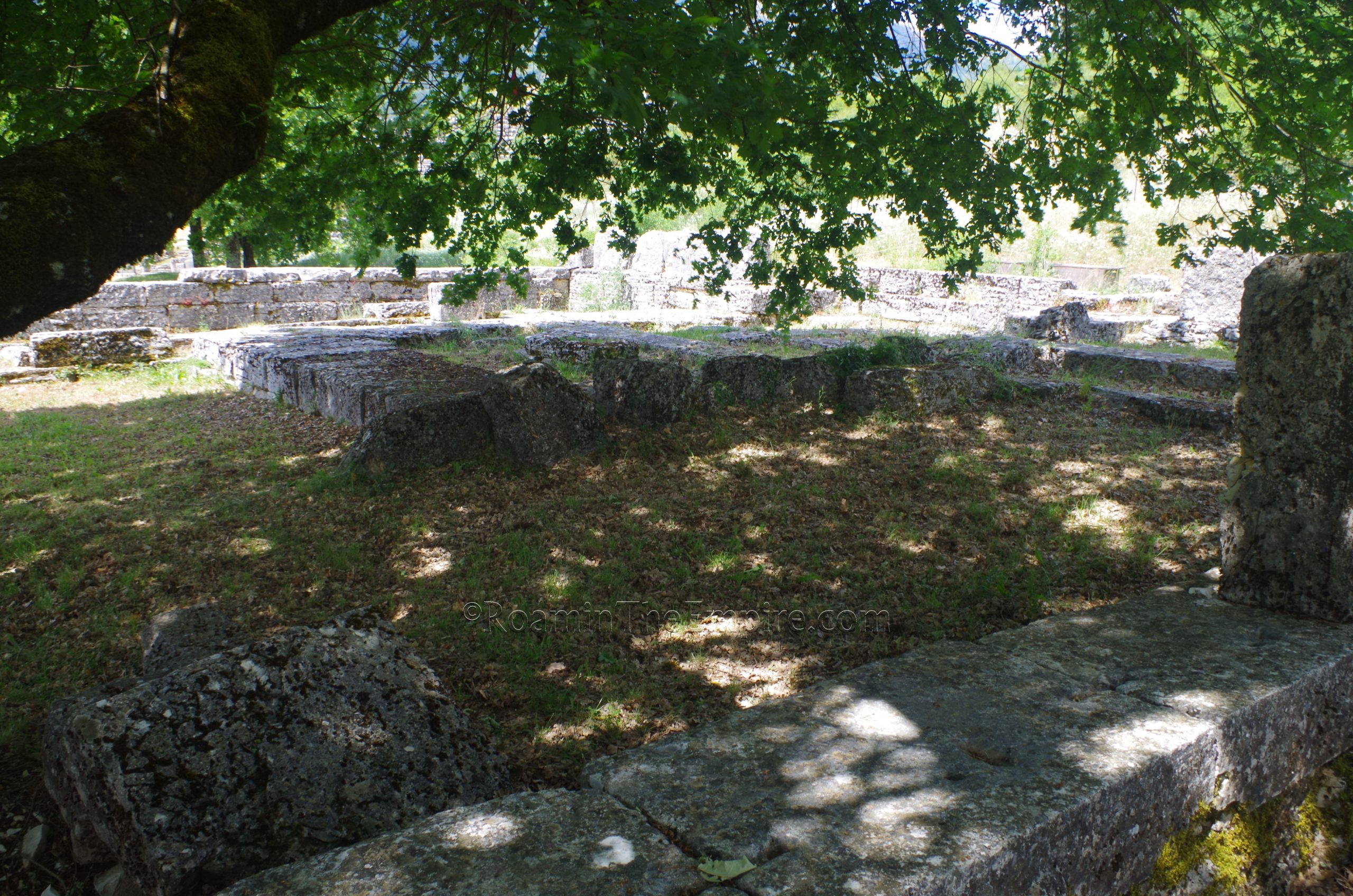
In the early 4th century BCE, a small temple to Zeus was built on the north side of the oak grove. A peribolos was also built at this time, enclosing the oak trees within the precinct of the temple. In the early 3rd century BCE, the periobolos was expanded and embellished with a colonnade. Following the Aetolian destruction of 219 BCE, the original temple to Zeus was replaced by a moderately larger temple and the peribolos was again further embellished, this time with a propylon entrance. Repairs were once again carried out after the Roman destruction in 167 BCE. It is noted by Pausanius that the sacred grove had been reduced to a single oak tree by the time of his visit in the 2nd century CE. In the 4th century CE, with the Christianization of the site, the final oak was chopped down.
Though not part of the original stand of oaks, a single oak is present in the Hiera Oikia now. The propylon area is visible on the south side of the structure. Some of the walls are fairly robustly preserved, which is probably fitting given the importance of the building within the sanctuary. The remains of the 3rd century BCE temple are visible as well.
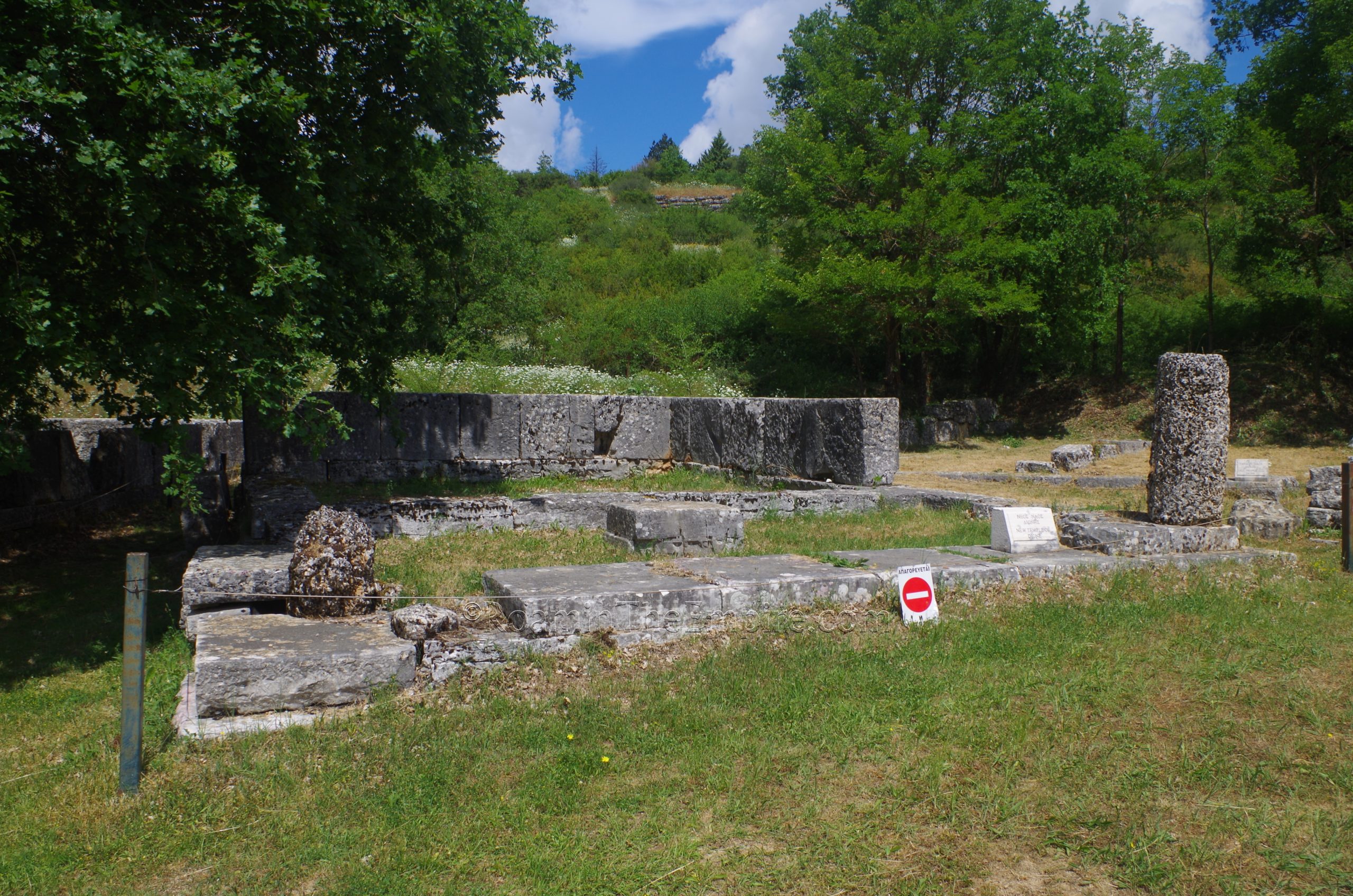
Just outside the precinct of the Hiera Oikia is a small temple to Dione, the Dodonian consort of Zeus Naios. The temple immediately adjacent to the Hiera Oikia is a later temple to Dione, built in the 3rd century BCE following the Aetolian destruction of the sanctuary. Just to the north are the remains of the earlier temple, built in the latter half of the 4th century BCE. This temple was destroyed by the Aetolians and abandoned in favor of the fresh construction of the newer temple to the south. The base in the forward part of the temple is apparently the base for the cult statue that was located in the temple.
To the east of the temples to Dione is the most recently constructed, and correspondingly, one of the most robustly surviving of the cult buildings inside the sanctuary; the early Christian basilica. The basilica was originally constructed in the 5th century CE, overlaying part of the Temple of Hercules to the south of it. It originally had the standard three-aisled construction. In the 6th century CE, the basilica was rebuilt with the addition of a triconch sanctuary and expansion of the east wing by eliminating the transept.
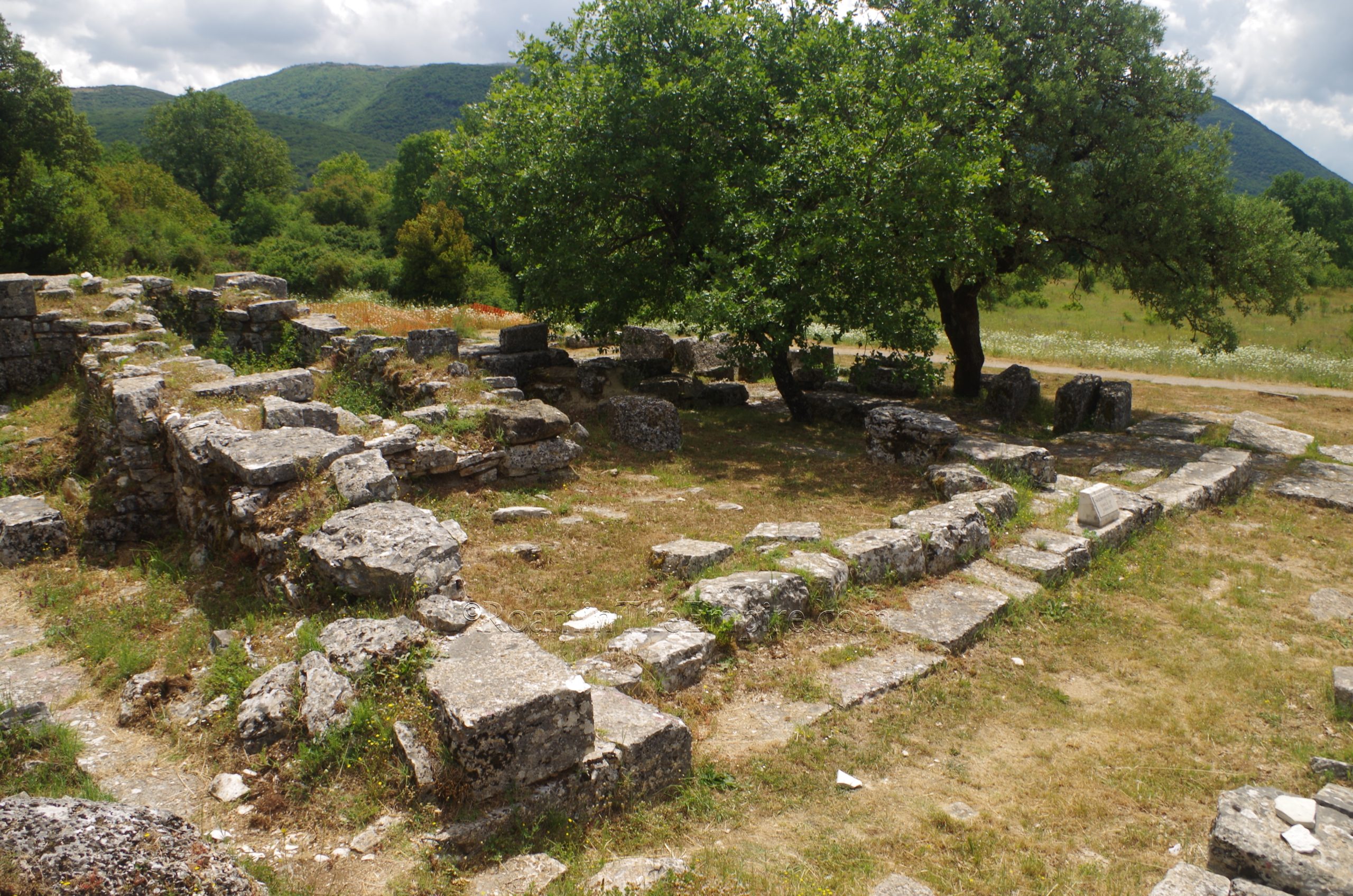
South of the basilica are the remains of the Temple of Heracles. The temple was built in the early 3rd century BCE, during the reign of Pyrrhus. It was destroyed, along with many other structures in the sanctuary, during the sack of the Aetolians in 219 BCE. It twas then subsequently rebuilt. By the 5th century CE, the temple had fallen out of use and the northern side of the temple was built over by the Christian church. The northwest corner of the temple is visible within the church. On the east side of the temple are the remains of an altar that would have been associated with the temple. Some analysis, including the size of the temple (the second largest building in the sanctuary) and the placement of a Christian basilica over it, has led to the suggestion that it may have been a temple that was dedicated to Zeus as well. It has alternatively also been theorized to have been a treasury (specifically that of the Molossians).
Beyond the temple to Heracles, farther to the east, are the very scant remains of the eastern gate of the sanctuary. To the north of the main sanctuary (the core cult buildings) is the acropolis of Dodona. Some of the 4th century BCE fortification walls around the acropolis survive, but they aren’t visible from the site. The acropolis itself is inaccessible, and aside from the fortification walls, there does not to seem to be any substantial excavations within the walls.
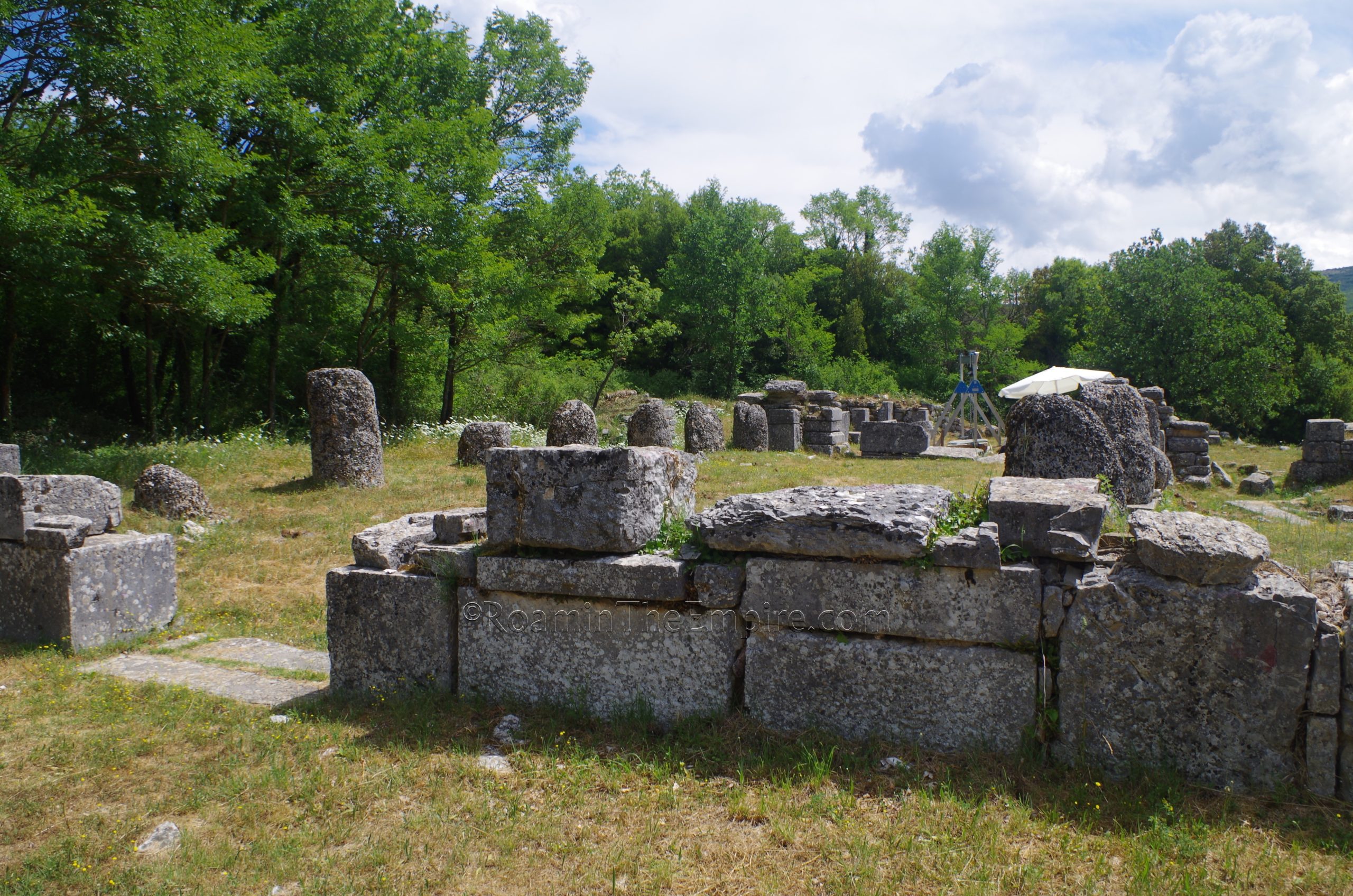
I spent about an hour at the archaeological area of Dodona. It’s not an especially large site, but there are a lot of interesting remains packed within it. There are a few signs in English and Greek with helpful plans that contextualize the structures within the sanctuary. Some of the archaeological objects found here (that weren’t taken to the National Archaeological Museum in Athens) ended up in the nearby Archaeological Museum of Ioannina, including a number of the tablets submitted seeking prophecy at the oracle.
Sources:
Apollonius Rhodius. Argonautica, 1.520-21.
Chapinal-Heras, Diego. Experiencing Dodona: The Development of the Epirote Sanctuary from Archaeic to Hellenistic Times. Berlin: DeGruyter, 2021.
Homer. Iliad, 16.233-34.
Homer. Odyssey, 14.327.
Parke, H.W. The Oracles of Zeus: Dodona, Olympia, Ammon. Cambridge: Harvard University Press, 1967.
Pausanias. Hellados Periegesis, 1.13.3, 1.17.5, 7.25.1.
Philostratus. Imagines, 2.33.
Piccinini, Jessica. ‘Dodona at the Time of Augustus. A Few Notes.” Roman Power and Greek Sanctuaries: Forms of Interaction and Communication. Tripodes, 14. Athens: Scuola Archeologica Italiana di Atene, 2013.
Smith, William. Dictionary of Greek and Roman Geography. Walton & Murray, 1870.
Stillwell, Richard, William L. MacDonald, and Marian Holland. McAllister. The Princeton Encyclopedia of Classical Sites. Princeton, NJ: Princeton U Press, 1976.
Strabo. Geographika, 5.2.4, 7.7.5, 7.7.9-12, 7 (fragments 1, 1a, 1c, 2, 3), 9.2.4.


