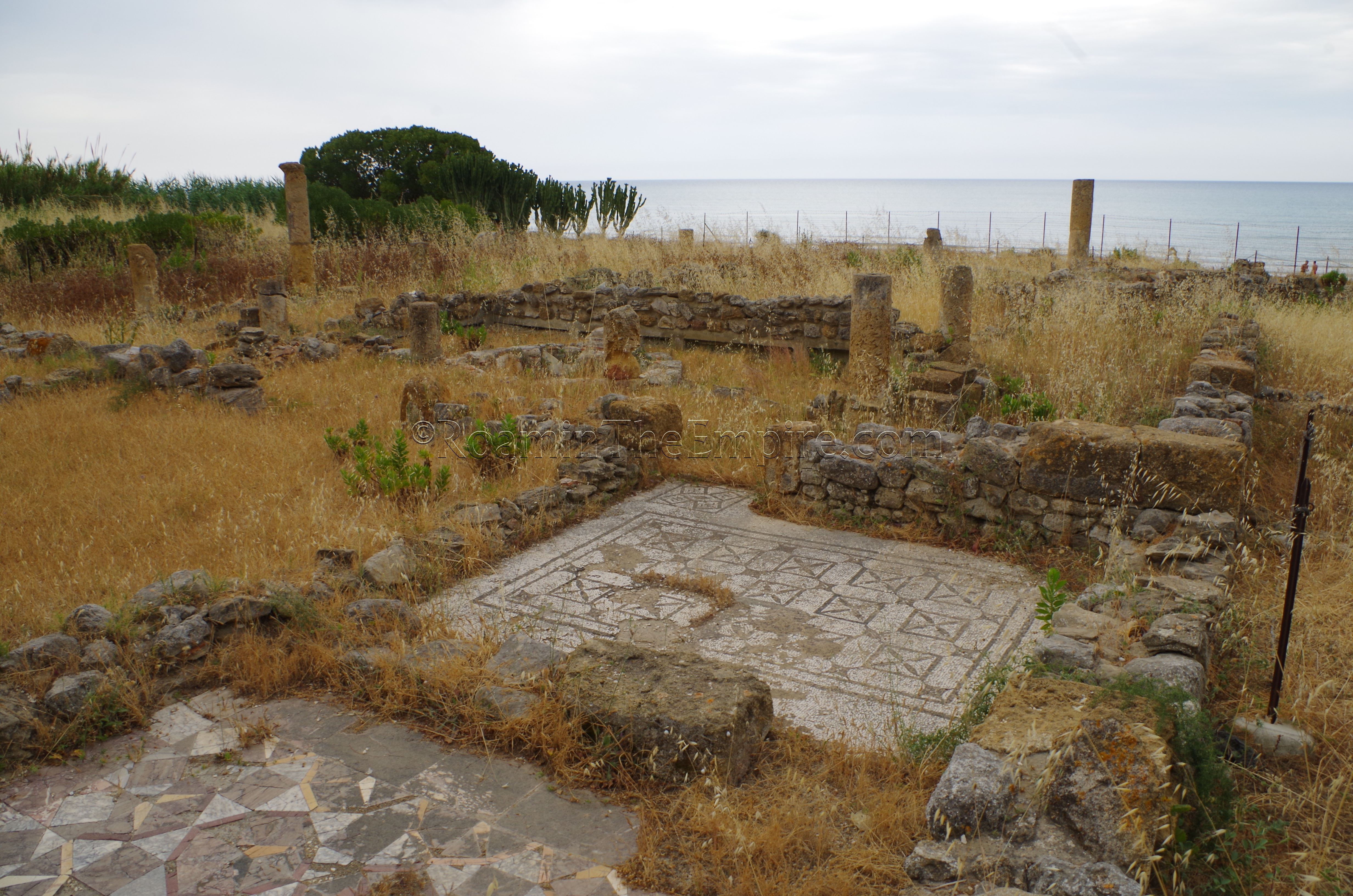
Most Recent Visit: June 2017.
This post will be a bit different, as it’s kind of the mid-point between my usual schedule of updates. Because it’s just a small villa site without too much information available, and rather off the beaten path in the first place, I figured it would be better served as a sort of supplemental update. So, today’s post is about the Roman villa at Durrueli, sometimes also described as the Roman villa at Realmonte, the larger nearby town to the northwest.
Getting There: As far as I can tell, getting to the villa without private transportation is near impossible. It’s not terribly far from the SS115/E931, so, it may be possible to get the bus between Agrigento and Sciacca to stop nearby, as the villa is close to the popular Scala dei Turchi. Otherwise, there is a bus from Agrigento to Porto Empedocle (named after Empedocles, a philosopher resident of nearby Akragas/Agrigento in the 5th century BCE), and from Porto Empedocle it is about a 4 kilometer walk to the villa. The schedule for that bus, run by Autolinee Licata, can be found here. There is apparently also a bus service from Porto Empedocle to the Scala dei Turchi during the summer, and it’s only a 1.3 kilometer walk from the Scala dei Turchi to the villa, so, that results in much less of a walk. The bus would also run right by the villa, so, again, it may be possible to get that bus to stop close to the villa. As always, though, a private vehicle remains the most reliable way to get there. Because of the beaches in the area, there is some public parking available, including about 50 meters west of the villa. The address for the Durrueli villa is Via Nereo 21, 92014 Porto Empedocle.
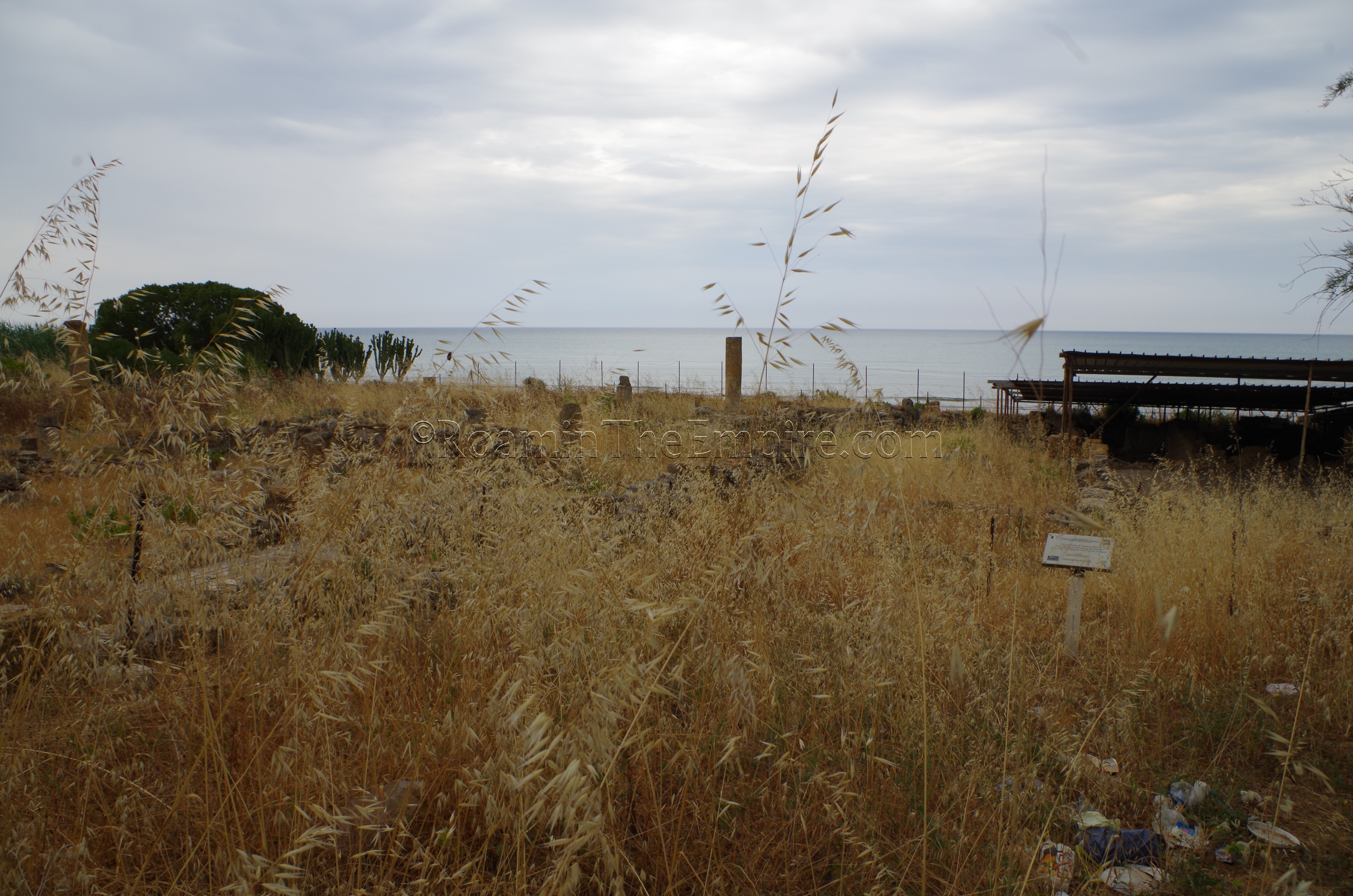
When I visited, entrance to the Durrueli villa was closed. Most of it was overgrown, and there didn’t really look like it had been open in a few years. While I can’t condone trespassing, there were openings in the fence, where access to the villa can easily be had, should one wish to respectfully take a closer look at the remains. That being said, some new excavations were undertaken at the villa that summer, after I visited. This probably resulted in some of those access points being fixed, and perhaps indicates a movement towards making the site publicly accessible again in the future. It certainly resulted in the site looking much nicer, overall, than when I visited (according to pictures taken after the excavations). Unfortunately I missed the presentation of the 2017 excavations at the annual AIA meeting in Boston due to my flight needing to be rescheduled due to a blizzard and me missing the entire program on that Friday. I was hoping the presentation would provide some additional details about future plans for the site.
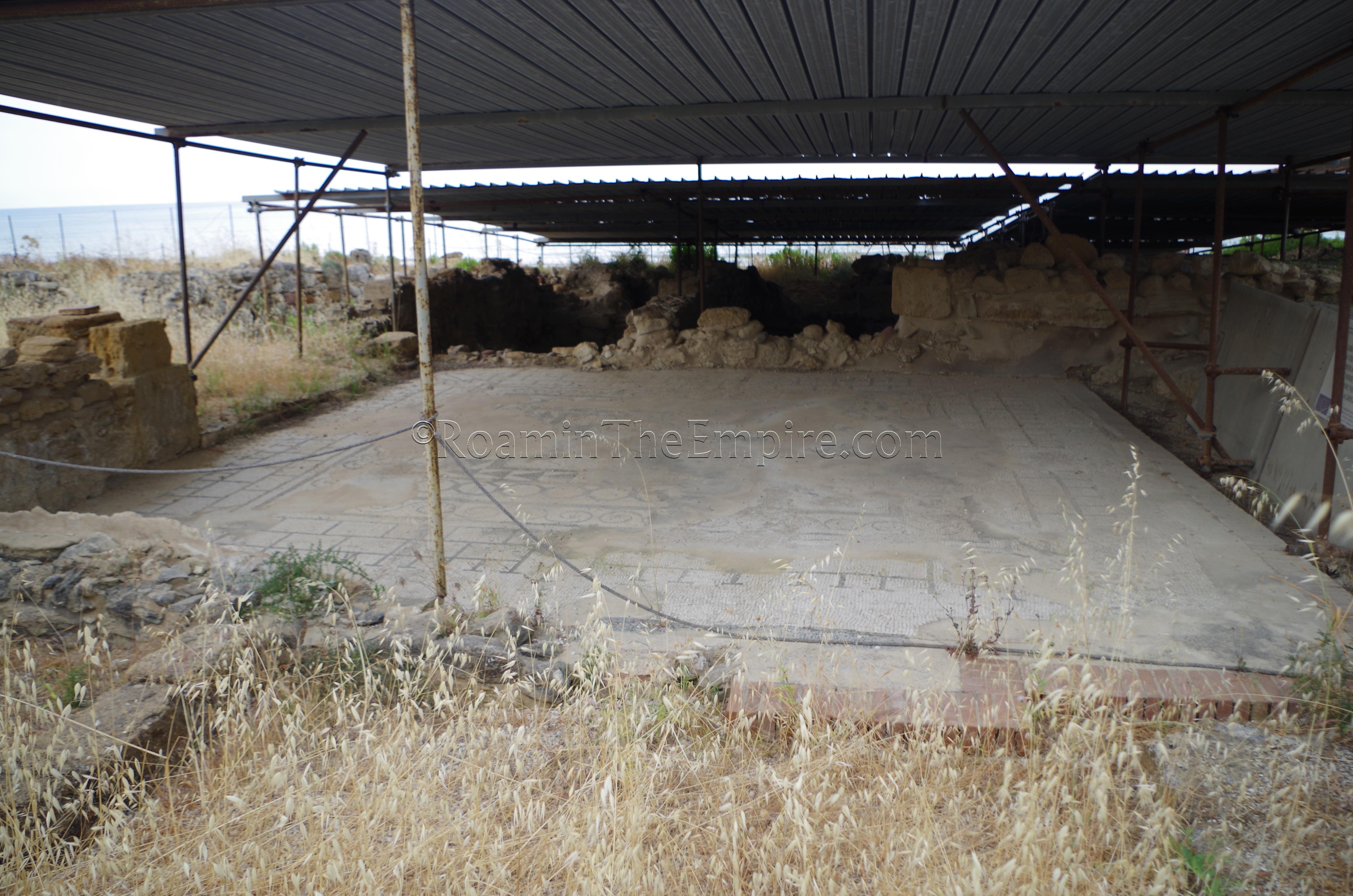
The area of the villa is about 5,400 square meters, making it one of the larger villas excavated in Sicily, though well short of the area of the Villa Roman Casale in Piazza Armerina. Some of the new information gained by the 2017 excavation seems to indicate that the villa was built in the 2nd century CE and remained consistently occupied until the 7th century CE. Whether or not the villa was a resort villa of a prominent citizen from nearby Agrigentum, or was associated with an as yet to be discovered settlement closer by, remains unclear. The villa, though, seems to have been converted to a ceramic production facility in the 5th century CE. Towards the end of the life of the villa, it may also have at least been partially converted into an area with some religious function.
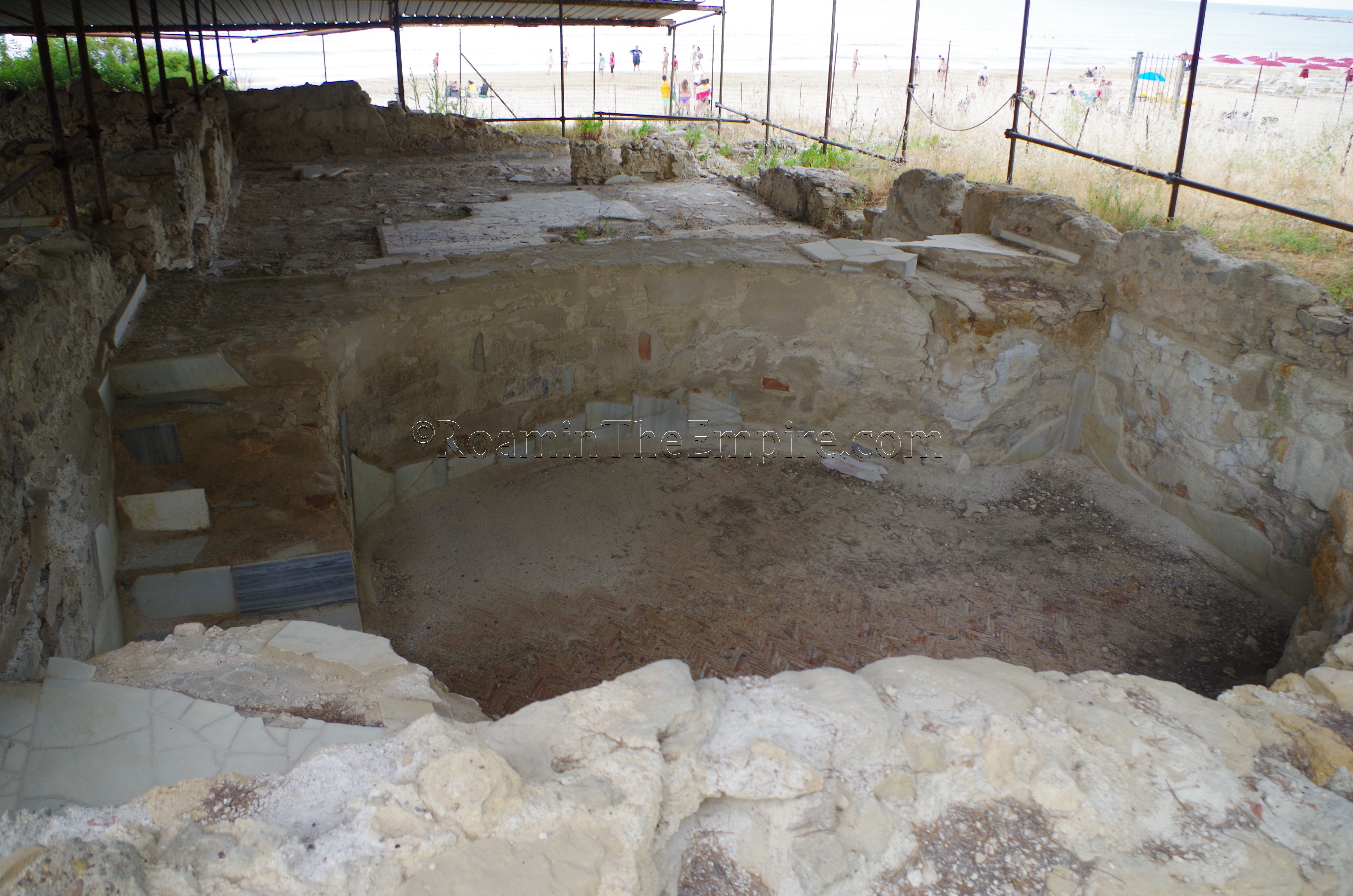
The remains of the Durrueli villa were originally uncovered in 1907 during the construction of a railroad line and was subsequently excavated to some degree; revealing the bathing complex, peristyle, and garden. It was not until the late 1970’s and early 1980’s, however, that the villa was more systematically excavated and new areas were uncovered.
Again, much of the site was overgrown (and I was still without proper shoes), so my access was limited to a few well-worn areas, not that there was especially much to see in the other areas. The peristyle, tablinum, and some cubicula are visible in the eastern part of the site. One cubiculum can be seen decorated with opus sectile flooring while another adjacent cubiculum is decorated in black and white geometric mosaic.
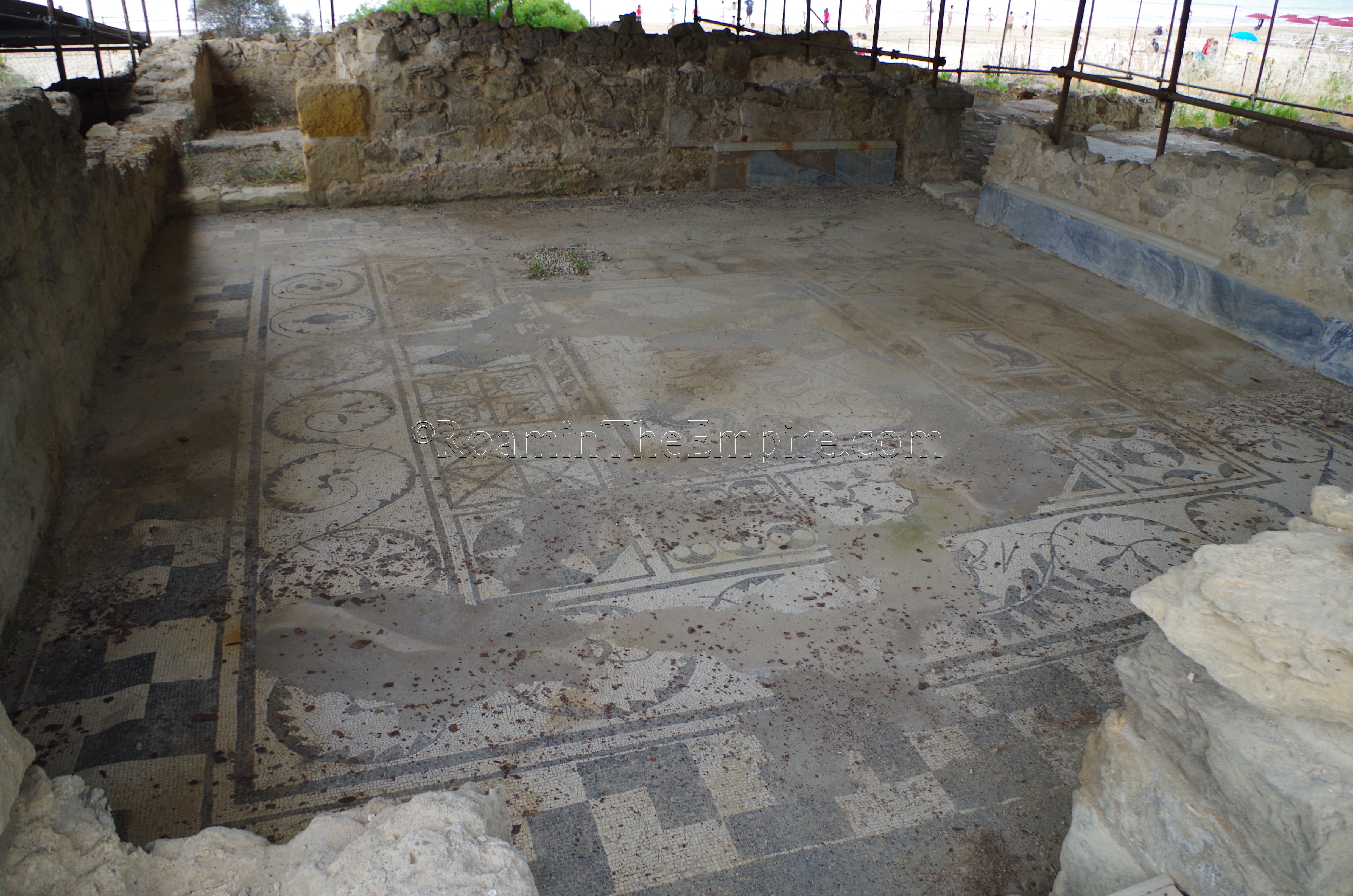
On the west side of the site are the covered remains of one of two bathing complexes found associated with the Durrueli villa. Most of what is visible is the mosaicked apodyterium and frigidarium, as well as a marble lined pool room attached to the larger frigidarium room. Though hard to make out, the black and white mosaic in the apodyterium is decorated with a motif centered around an image of the Scylla. The frigidarium room, meanwhile, is centered around an image of Neptune. Interestingly, this black and white Neptune mosaic draws comparisons to the mosaics in the Baths of Neptune at Ostia. Some of the marble revetment also still remains in the frigidarium room. Opus sectile flooring is visible in an area to the south of the frigidarium pool as well.
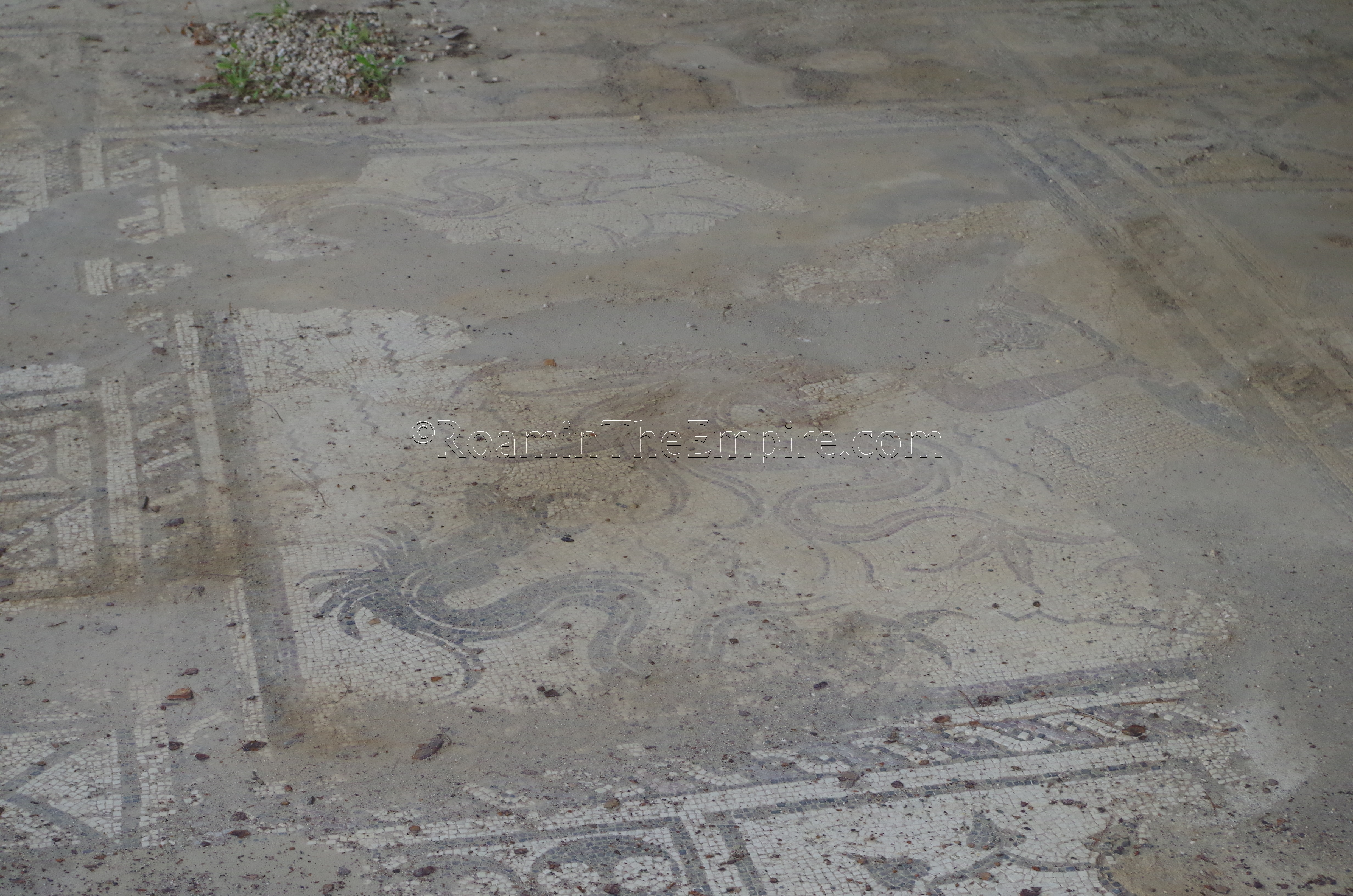
Because of the difficulty in getting to the site and the lack of official access to the site (at least at present), it certainly isn’t a stop for everyone. There are informative placards in several languages still up at the site, so, there is some context for the remains and some hope that they may once again be officially opened to the public.
Sources:CVAST: University of South Florida news article (no permanent link).
Site signage.


