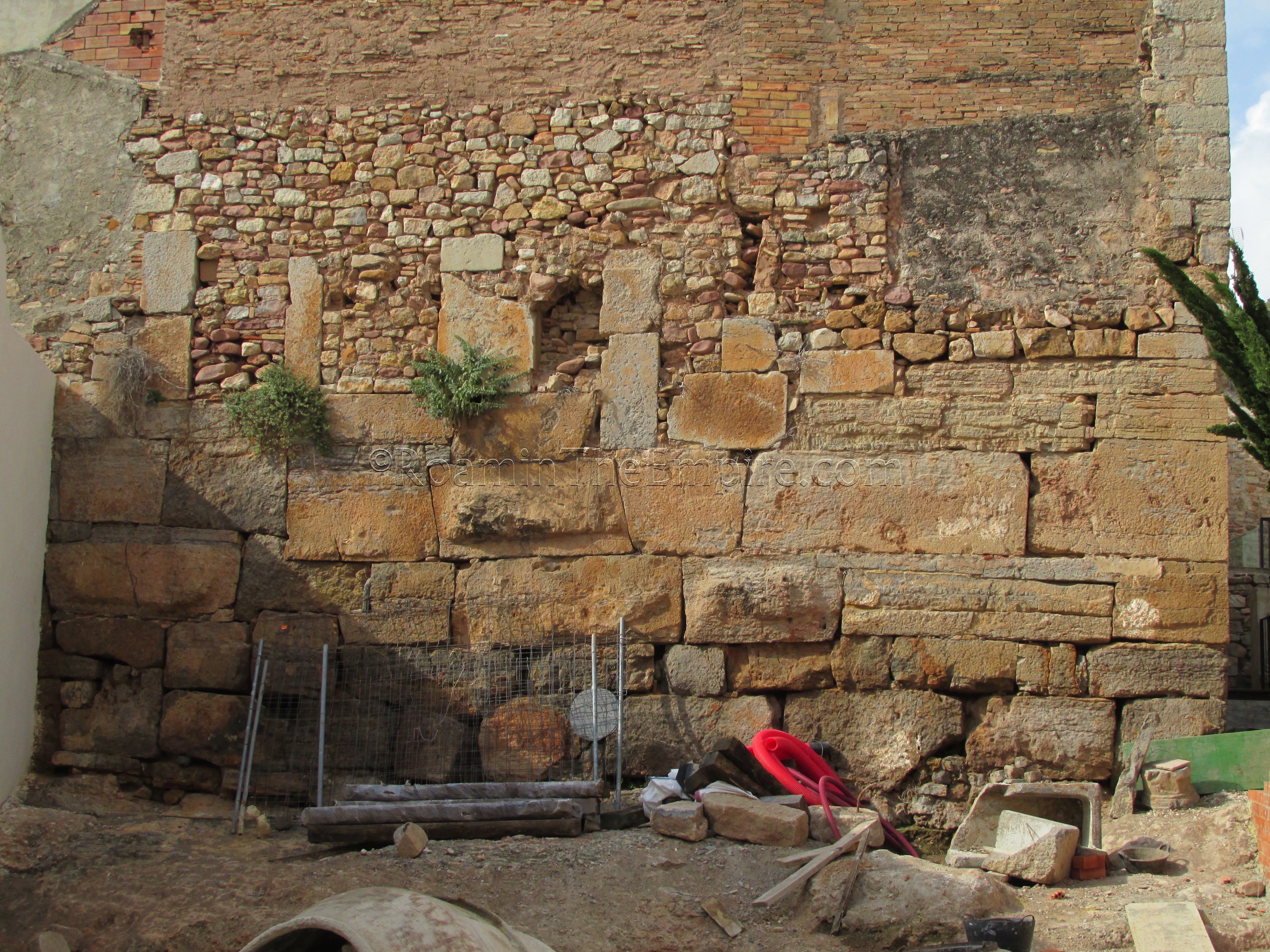
See Part I of Saguntum for a map of site locations.
Not far from the museum is the so-called ‘Temple of Diana’, which is in actuality not associated with any temple to Diana or any other deity, but instead seems to be a part of the second century BCE Ibero-Roman fortification walls of Saguntum constructed after the Second Punic War. Some sources indicate that this section of the walls may have predated the Carthaginian siege, though, possibly as early as the 5th century BCE. The name comes from the discovery of some nearby inscriptions dedicated to Diana. One face of this section of the wall can always be viewed from Carrer del Sagrari. When I visited, some construction work was being done in front of the wall, perhaps in order to create some sort of park or viewing area for the wall.
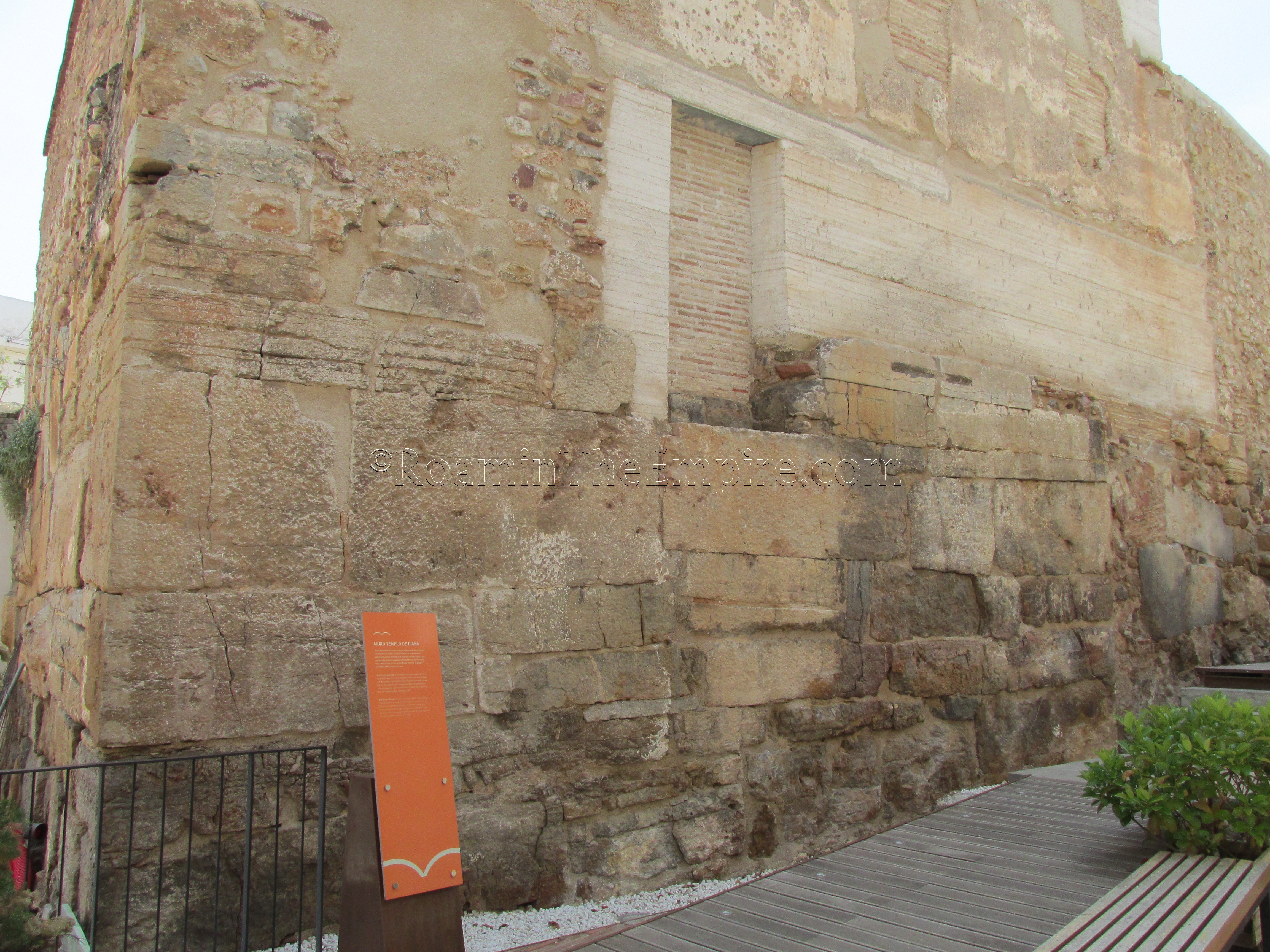
Another face of the wall can be viewed with entrance to the Casa dels Berenguer, which is located just to the right (west) of the wall. The hours for the Casa del Berenguer are, during the summer, from 9:00 to 13:00 and 17:30 to 21:00 on Monday through Saturday, and 10:00 to 14:00 on Sundays and holidays. During the winter, the hours are 10:30 to 17:30 from Monday through Saturday and from 10:00 to 14:00 on Sundays and holidays. Admission is free. From here, the east face of the wall can be viewed. The remains of a Mikvhe dated to the medieval period are also present on site.
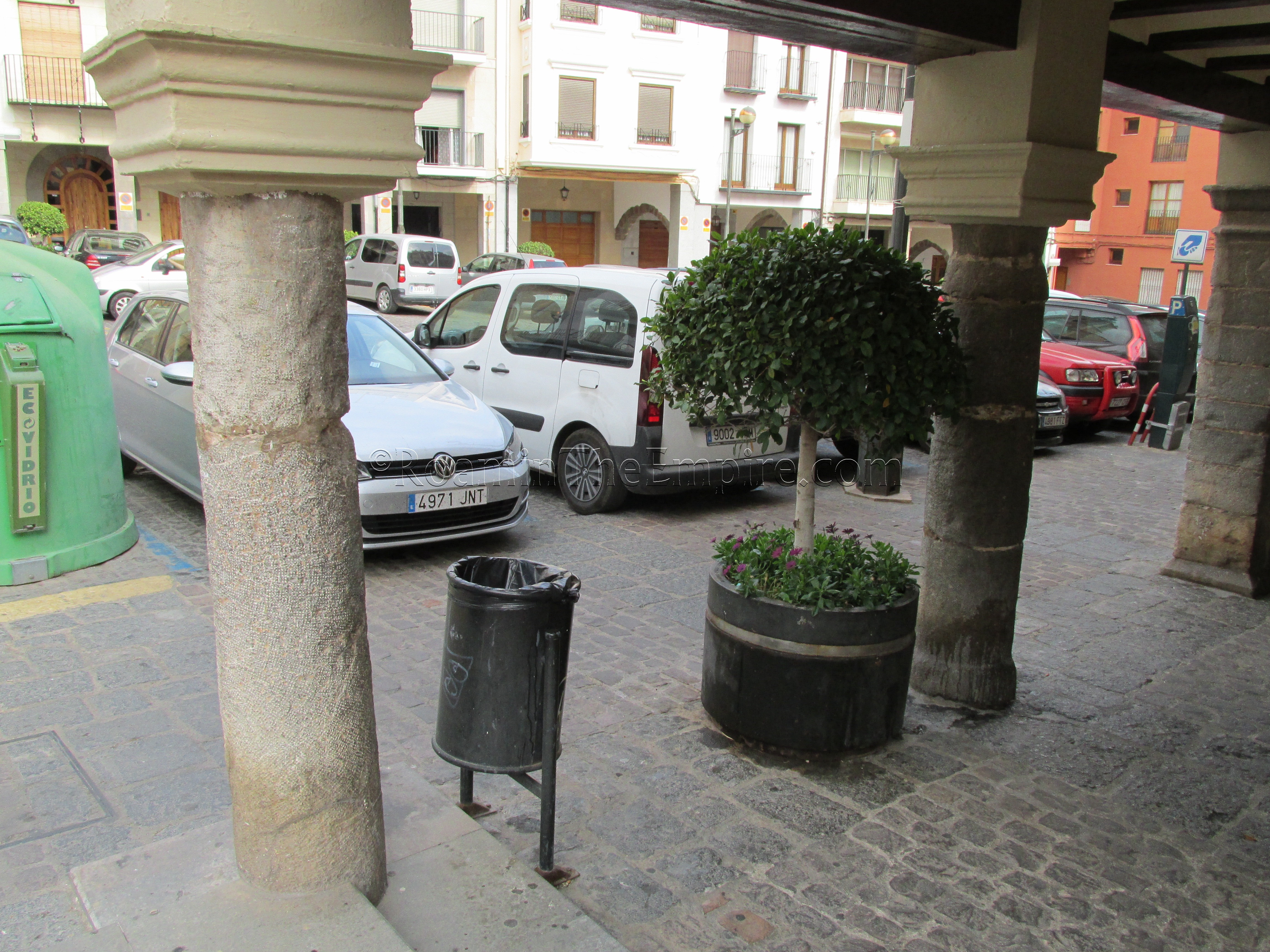
Also close by is the Plaça Major, which, despite its name is a relatively small plaza. The east and west sides of the plaza are colonnaded by mostly square columns. On the east side, however, there are a few round columns incorporated into the colonnade. It is these round columns that are re-used Roman columns, supposedly from one of the forums of the city. There are three columns incorporated into this side of the plaza. There is also a building on the north side of the plaza, on the west side of the road exiting it, which has two larger columns standing in front of the façade. These seem to be of roughly the same quality and material of the others, and may also be Roman. I was not, however, able to find any information on whether these are included in the columns of Plaça Major or not.
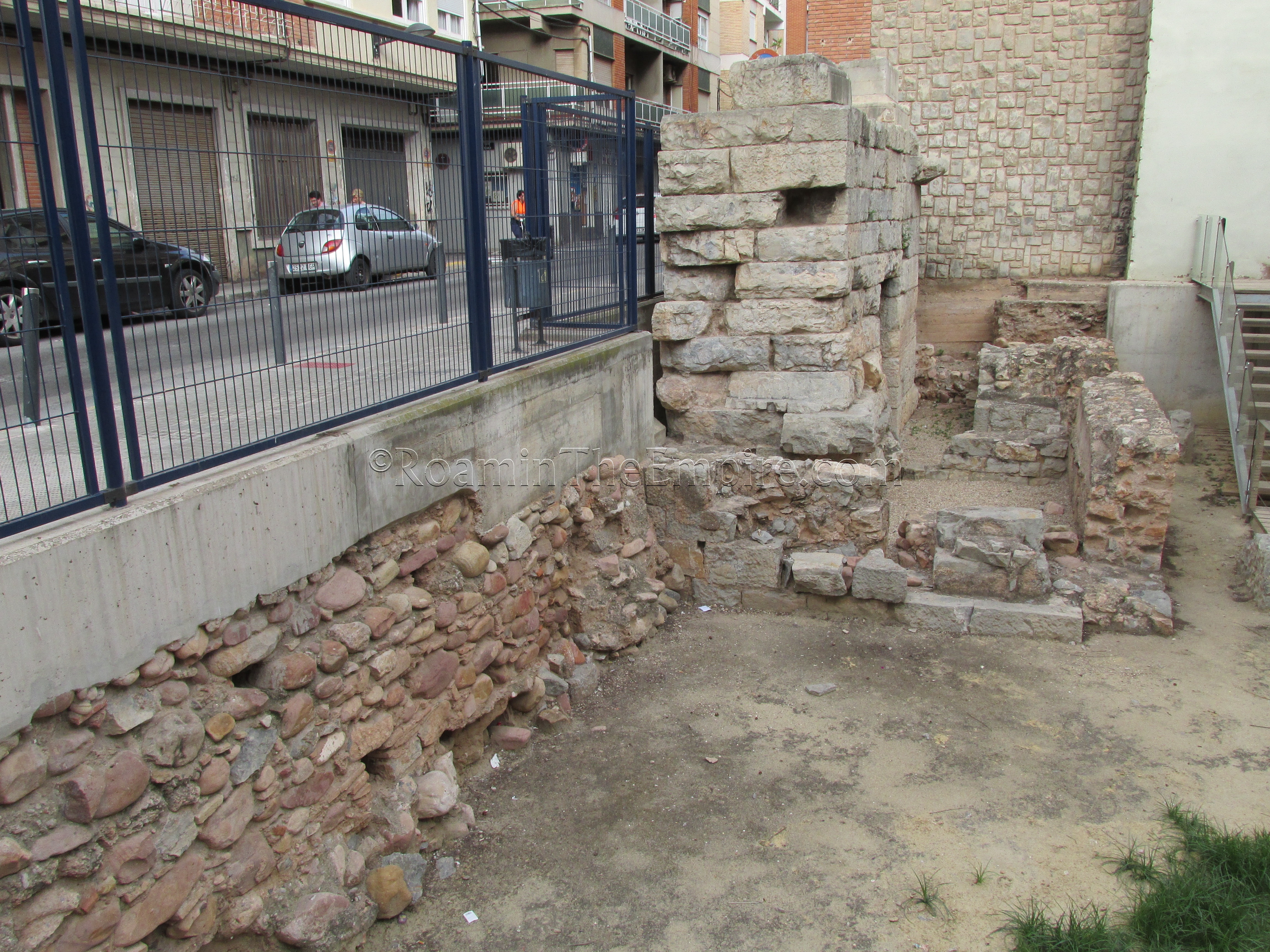
Heading to the north side of the city, there are a few remains of monuments. At the intersection of Carrer Horts and Correr del Remei are two significant parts of the Roman city. On the northwest corner of this intersection are the remains of a small portion of what remains of Saguntum’s circus. Apparently, up until the 1960’s, significant portions of the circus remained intact, but it was all destroyed, except for this small section, to make room for the construction of the current buildings in the area. The circus ran in a roughly east-west direction and originally measured 354 meters by 73 meters and held a crowd of between 15,000 and 20,000 spectators.
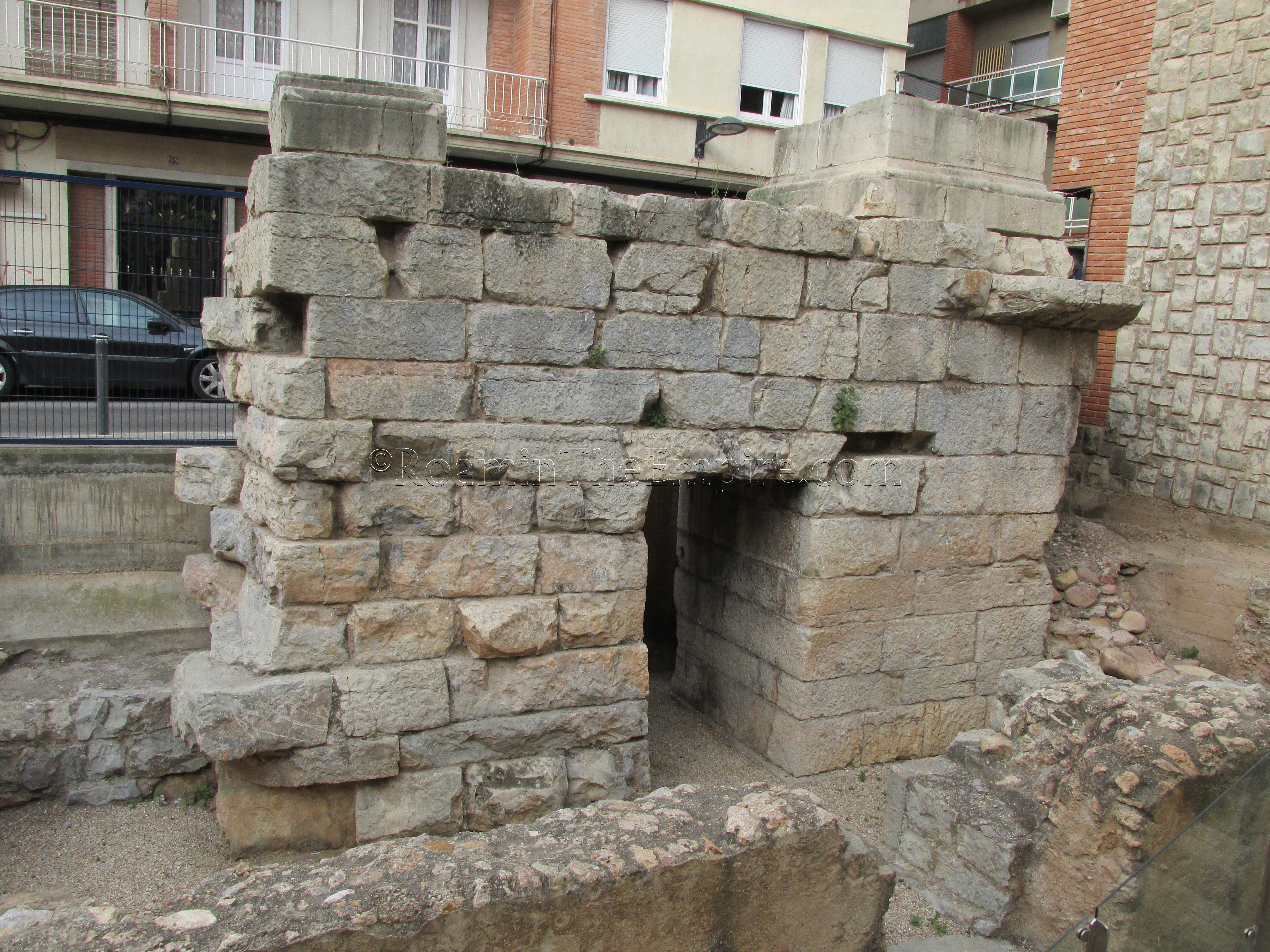
What remains is a gate from the southern part of the circus as well as some supports for the seating, apparently the seating area that was reserved for the tributes, according to the placards on site. The construction of the circus in the 2nd century CE, outside of the original constraints of the city, apparently cut off a road that ran from the city across the Palancia River (via a bridge, some piers of which are still present) to the Via Augusta.
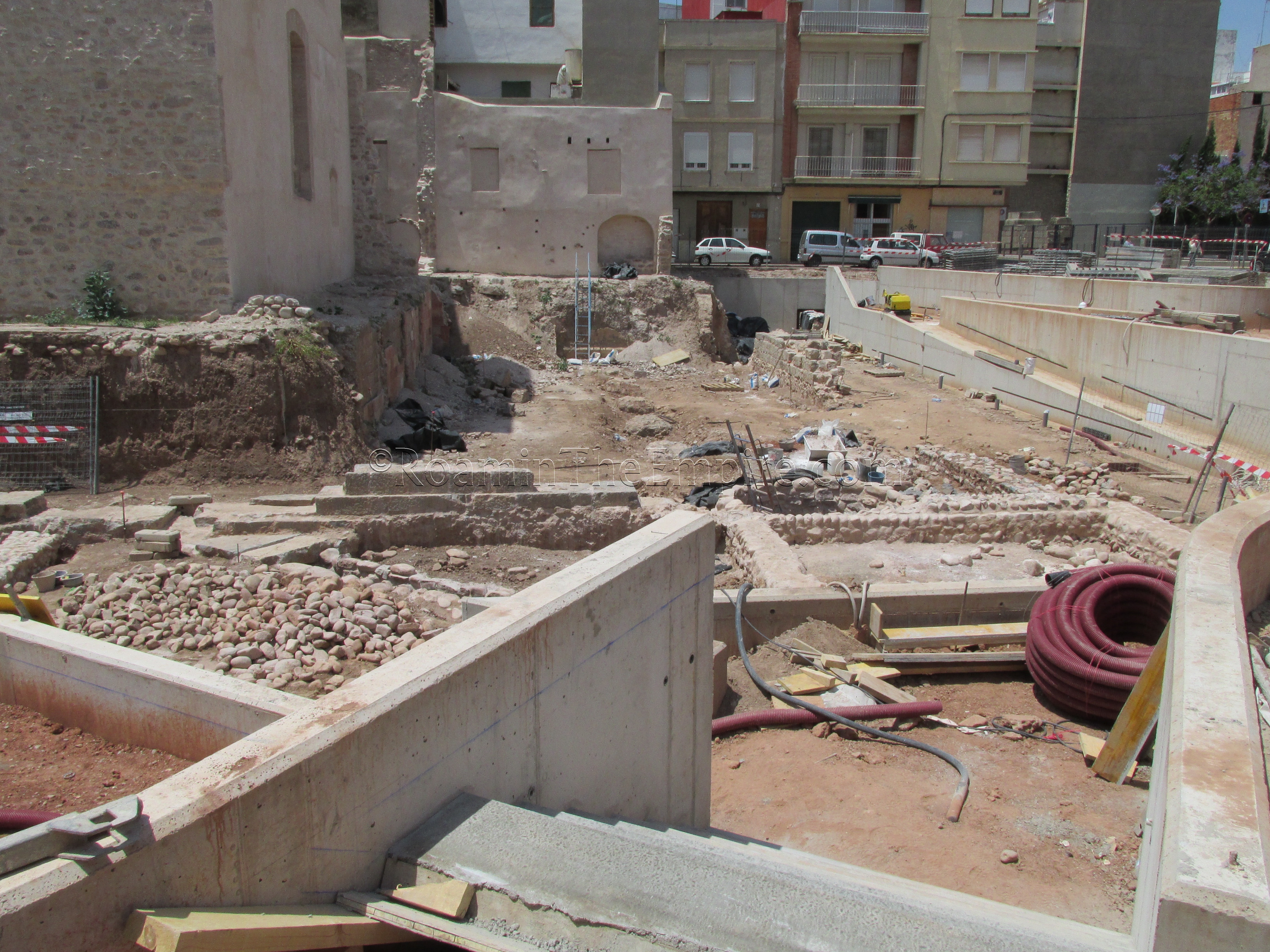
On the southeastern corner of the intersection are the remains of what was apparently the imperial forum of Saguntum. On various maps of the city, including a large one showing churches and archaeological sites nearby, this area is sometimes just referred to as a monumental edifice, but, it seems very likely that it is indeed an imperial forum. These remains were brought to light relatively recently, in 2015. When I was visiting, there was still a lot of work going on. It didn’t look so much like excavation, but rather conservation and preparation for some sort of park built around the remains. As such, there were a few walls that were discernable, but there was a lot of equipment and building materials laying around as well. Because of the recent excavation, there isn’t a whole lot of information about what’s here. Hopefully the work going on will result in a nice park with plenty of good interpretive information. Also, hopefully the restoration is kept in check and it doesn’t become over-restored. Either way, it wasn’t much to look at in its present state, but, there is a lot of room for potential.
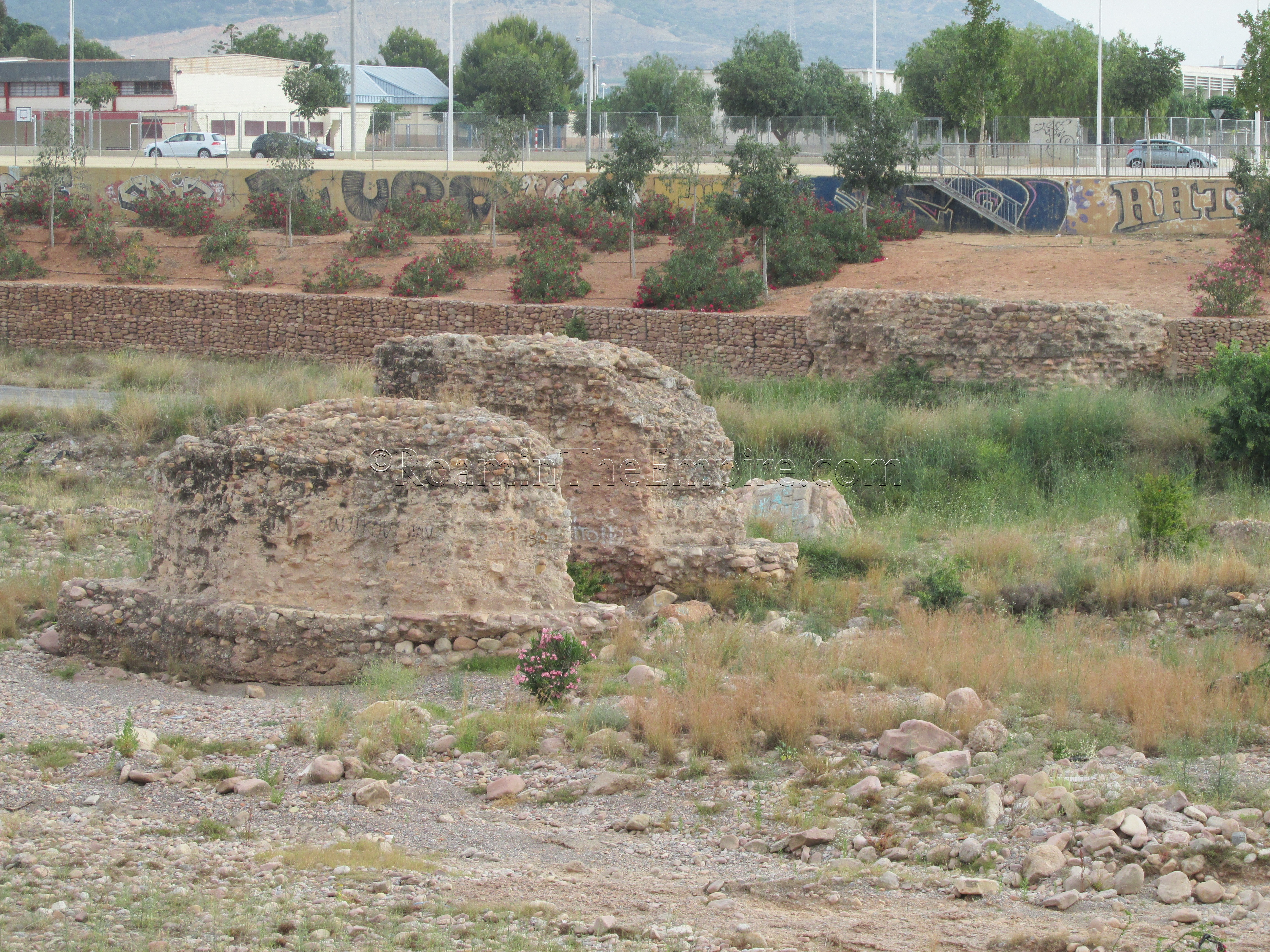
To the north of this intersection, relatively in line with Carrer del Remei, is the remains of a bridge over the now largely dry river bed of the Palancia River (possibly called the Udiba or Pallantia in antiquity). I say largely dry because it was certainly dry when I saw it, but it’s possible that water flows at some times of the year. What remains is pretty sparse, but certainly viewable. There are two piers of the bridge standing towards the middle of the riverbed, and then on the north bank, the far side of the riverbed from the main part of town, there is what looks to be a structure where the bridge started. Built during the Augustan period, the bridge linked Saguntum with the Via Augusta, the cardo that lead from the bridge, as previously mentioned, seems to have been impeded by the later construction of the circus. There are no signs or placards of any kind (at least not on the south bank) noting the presence of the bridge or giving any information about it.
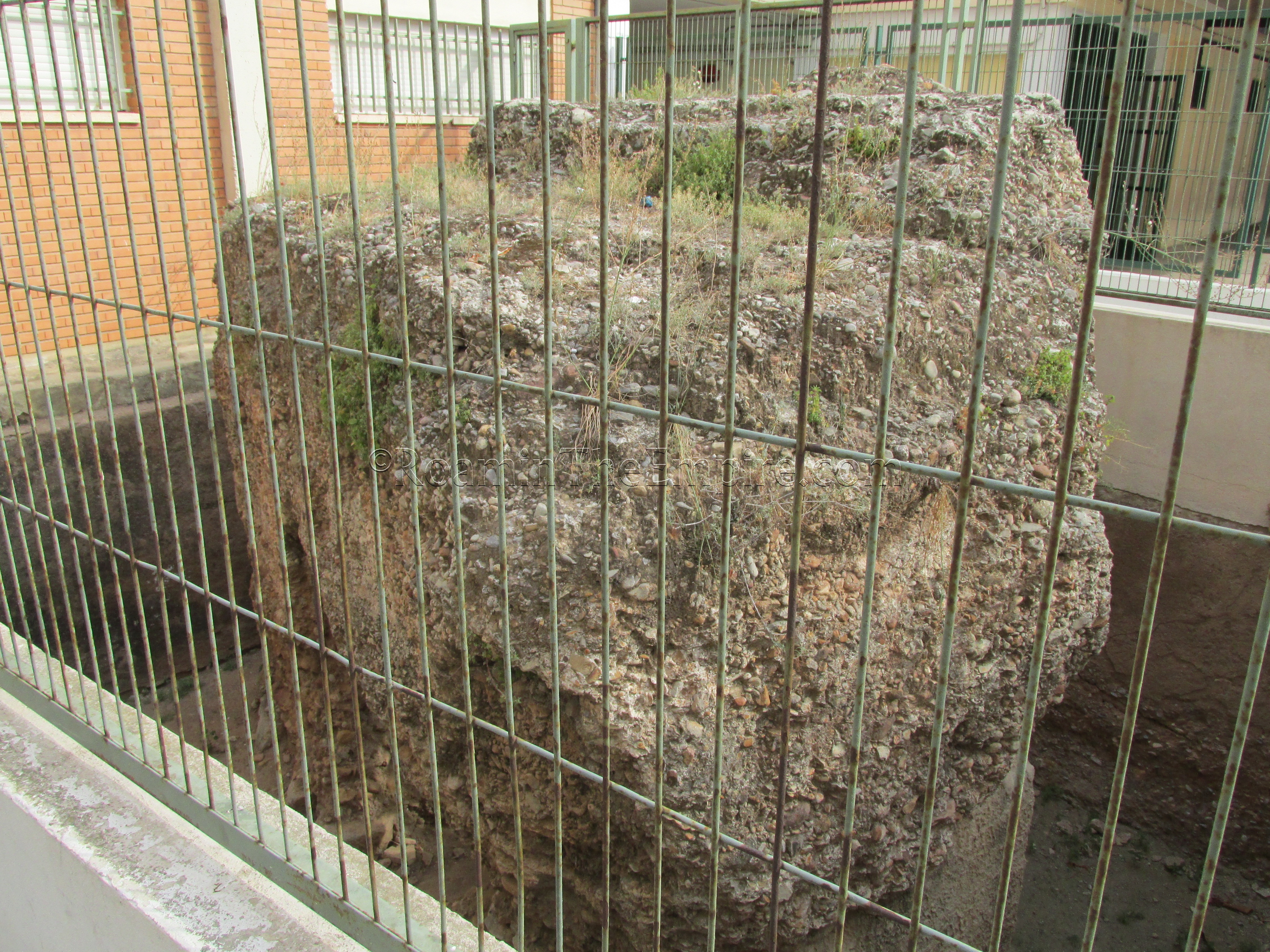
A few blocks to the east, on the northeast corner of the intersection of Carrer Alorc and Carrer Mestre Manual Alijarde, are the remains of part of a mausoleum. The mausoleum is in pretty rough shape as far as conservation, and it is locked away behind some pretty obstructive fencing. It’s also more or less on the grounds of some kind of school, so be advised if taking photos; I was only able to take it from certain angles so as not to attract any unwanted scrutiny of what I was taking pictures of! There is no information posted about the funerary monument, but, the construction would seem to probably be not much later than the 1st century CE, given some information about the structures found just to the south at the Vía del Pòrtic archaeological site.
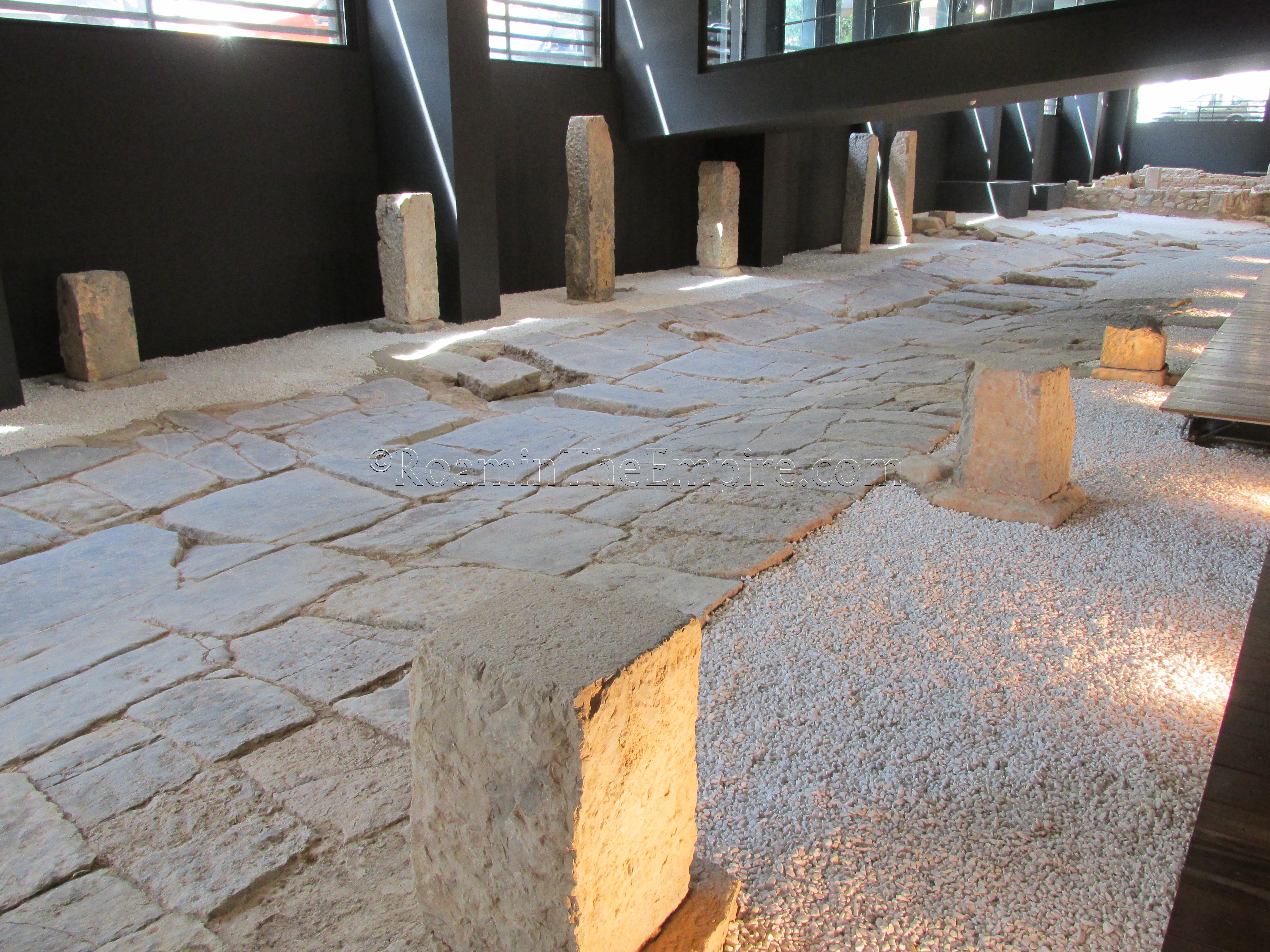
To the south of the funerary monument is the first of two associated archaeological sites, the Vía del Pòrtic. The sites of the Vía del Pòrtic and the Casa dels Peixos are run in conjunction with each other, and while the Vía del Pòrtic has posted times when there are ‘tours’, the Casa dels Peixos can only be visited after speaking someone at the Vía del Pòrtic and arranging to visit with a guide. Even the Vía del Pòrtic is technically listed as a ‘guided tour’, but the guy who was there gave me the option of whether or not I wanted him to show me around or if I just wanted to wander around myself. I chose the latter. So, the two sites are essentially part of the same tour that can only be started at Vía del Pòrtic at the times of 10:00, 11:15, 12:00, 16:00, 17:15, and 18:30 from Tuesday to Saturday, and at 10:00, 11:15, and 12:30 on Sundays and holidays. It is closed on Mondays. There isn’t much web presence for the site, so, be aware that the hours can and probably do change, but I can’t point to a source where the latest information can be accessed. Also be prepared for some flexibility in the times, as, with things of this nature, someone will show up to open things when they get there, particularly for that first tour after the siesta break. Admission is 1 Euro. The address for this site is Plaça Antiga Moreria, 9.
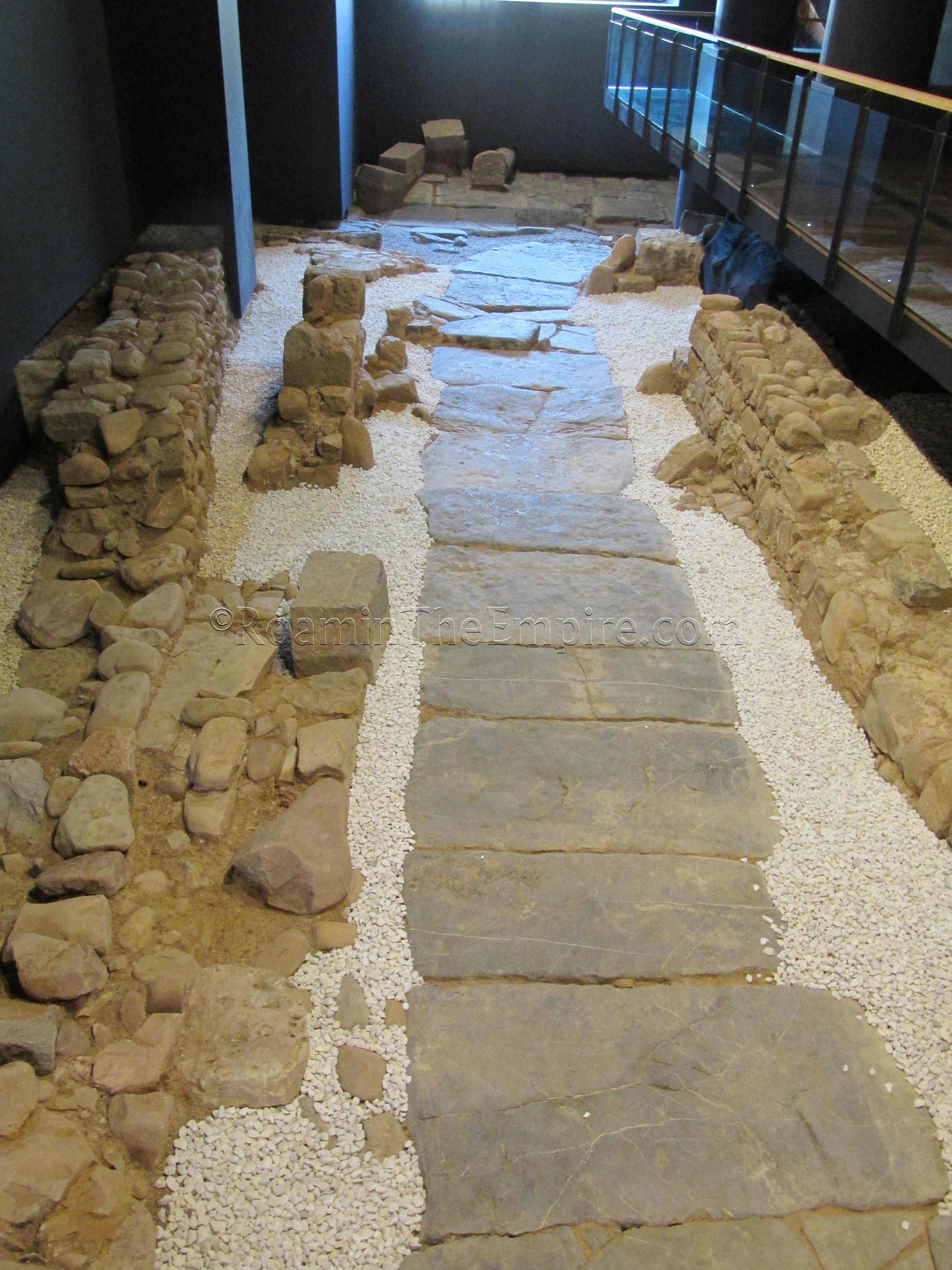
The Vía del Pòrtic (Vía del Pórtico in Spanish) is centered around a stretch of the cardo maximus of Saguntum. The area was originally outside of the extent of the city, but was part of an large building program in the 2nd century CE that expanded Saguntum; part of the same program of building in which the circus was constructed. The area was originally a route leading of the city with some funerary monuments present, but then became an extension of the cardo maximus. The use of the area during the 2nd century seemed to be of a public nature and included some kind of religious structure, but in the 3rd and 4th centuries was converted to residential use.
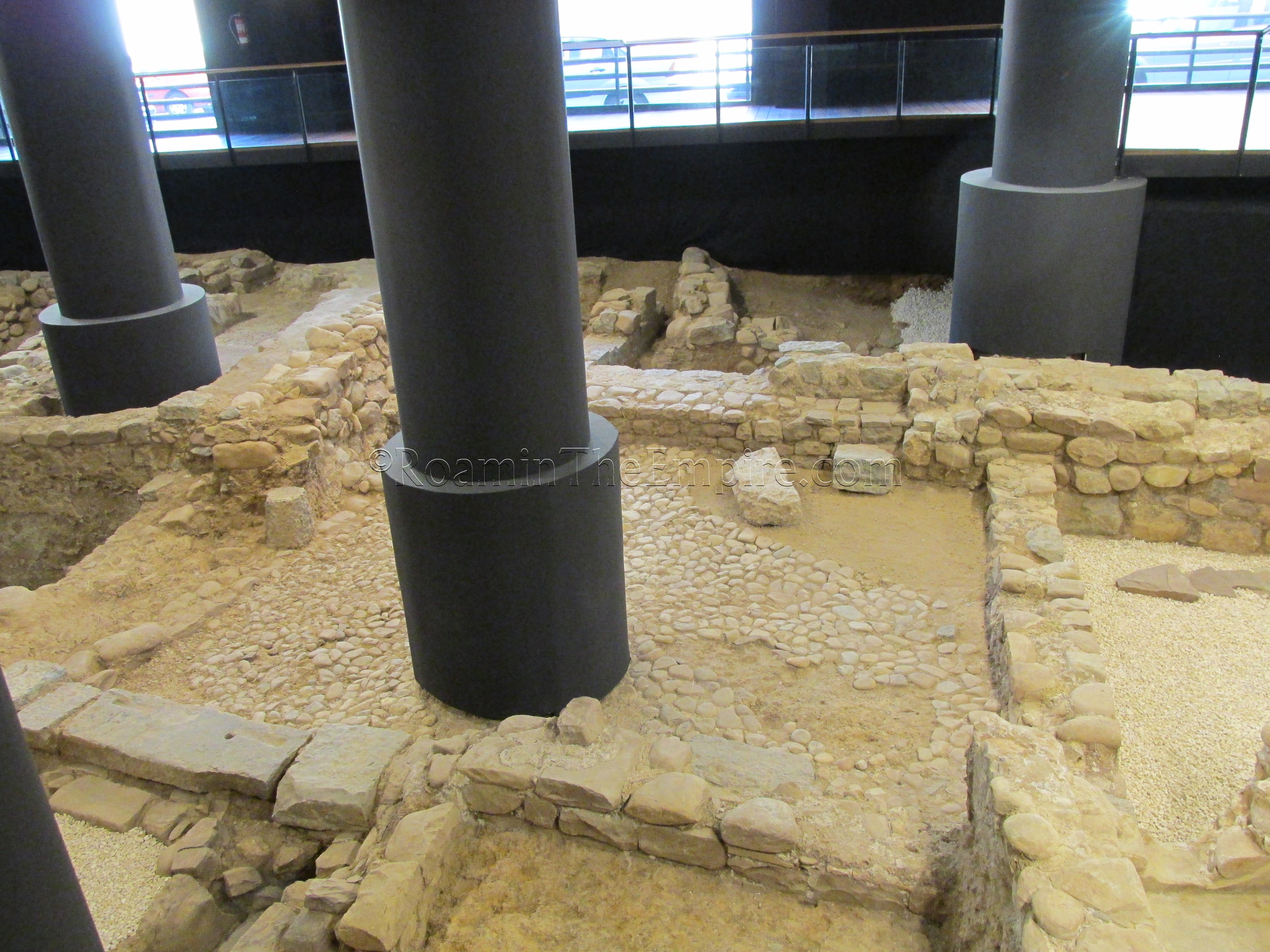
The Vía del Pòrtic is essentially divided into two rooms, a larger room in the north that is visible when entering the building, and a smaller room in the south. It is recommended that the visit starts with the southern room. This room is somewhat interesting because some of the later layers have also been preserved. The Roman core of this area is essentially a decumanus minor and part of a house, but later medieval constructions that modified or removed the Roman structure make it appear as the much more is going on. What remains of the Roman house is essentially two courtyard areas, one with pebble paving, and a room of unknown use. A portion of the decumanus minor has also been excavated to reveal the sewer channel running underneath it.
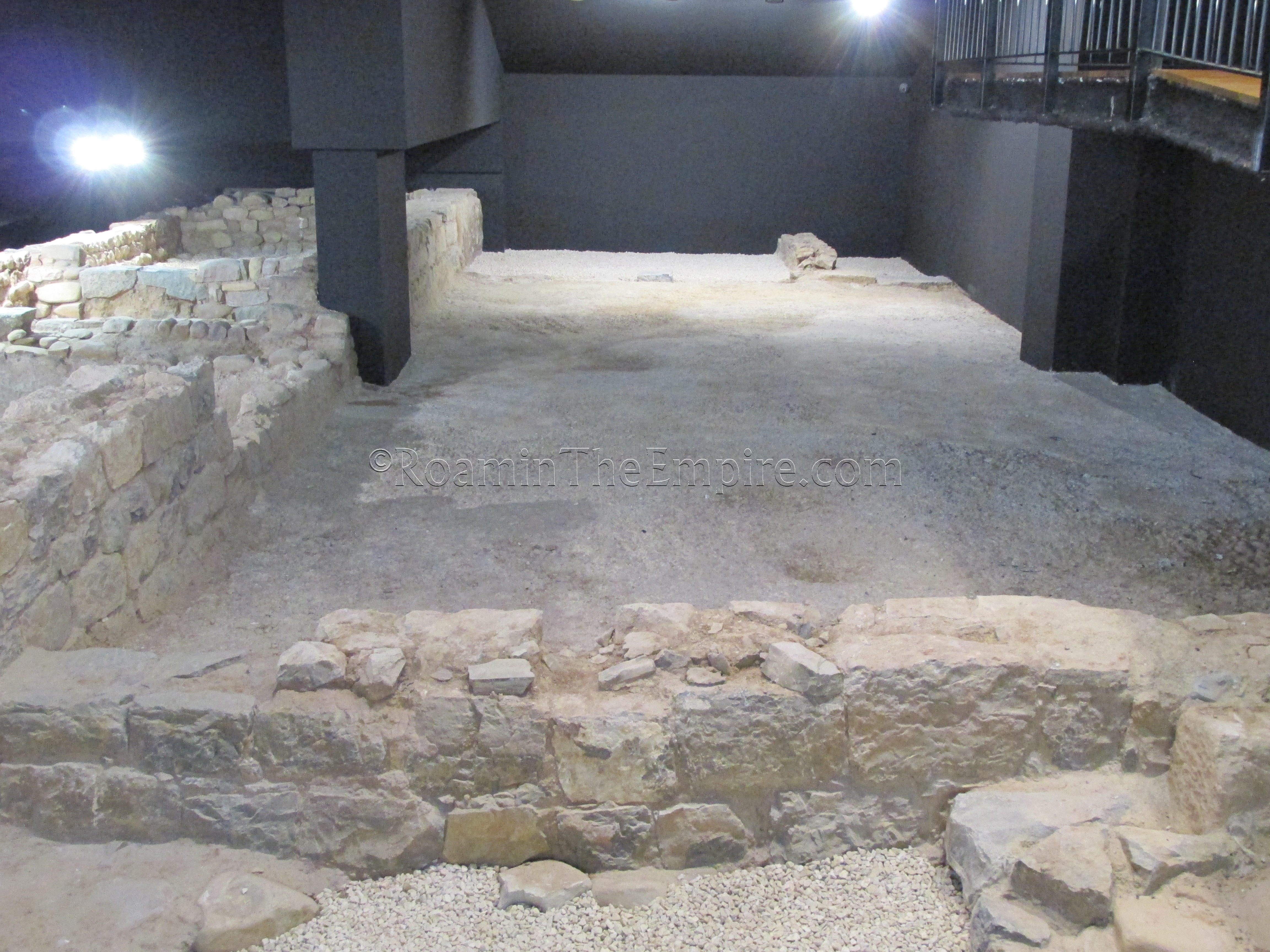
The larger room is a significant stretch of the cardo maximus lined by a portico. On the southern section is one of the 3rd century houses, aptly called the Southern House. A significant portion of this house is preserved, including the fauces, an atrium, the tablinum, a cubiculum, an hortus, and a associated tabernae along the road. A little further on, on the same side of the road are a series of the remains of six funerary monuments dating to the early 1st century CE, when the road was a funerary way on the outside of the city. At the northern extent of the excavated stretch of the road, on the opposite side (west) from all the other remains are a few rooms preserved from the Northern House. The most interesting aspect of this house are some large stones piled against one corner that faces directly onto the road, supposedly placed here to buffer the structure from the potential impacts of carts on the street.
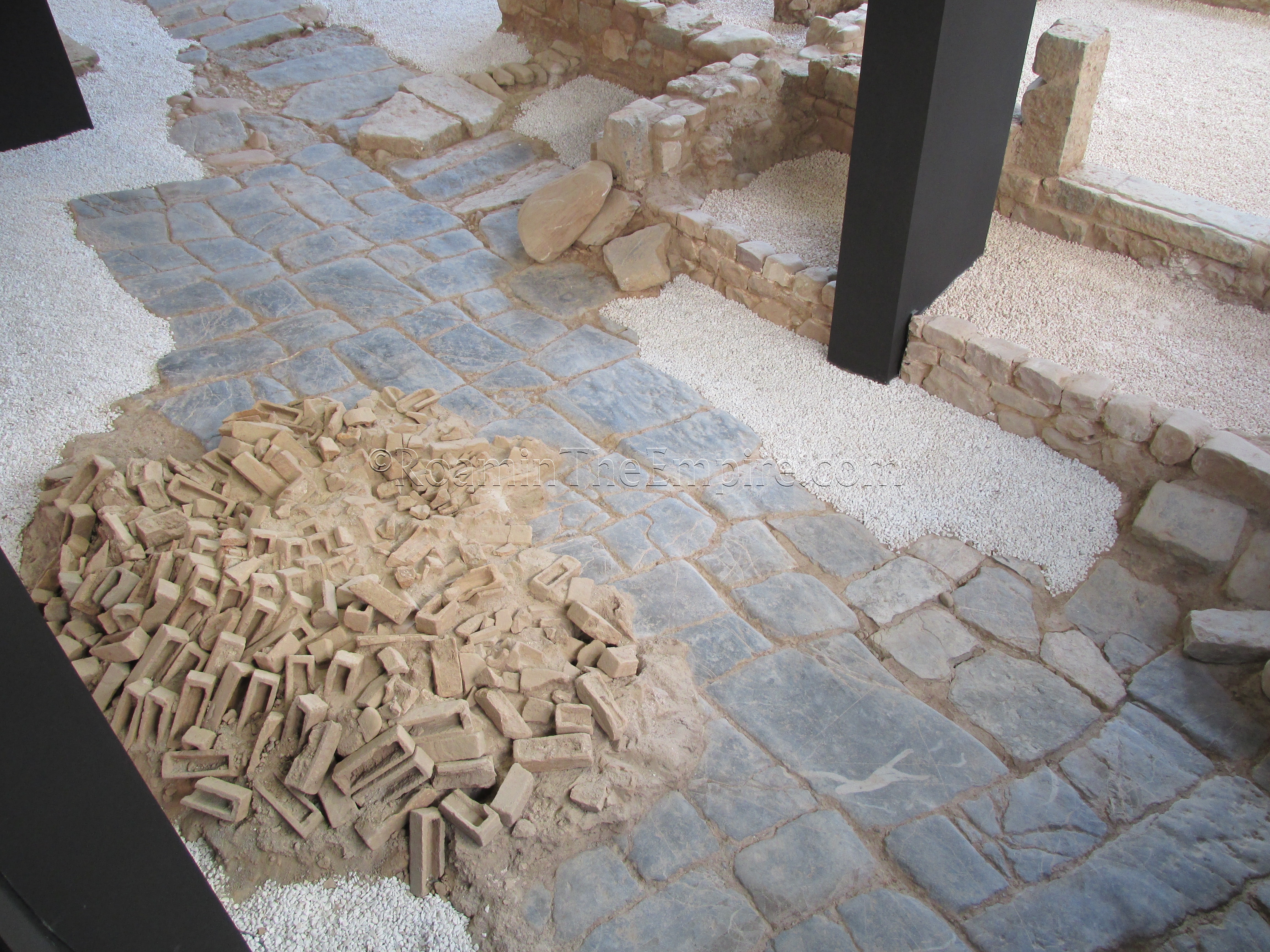
This site was excavated between 1993 and 2004, and the museum/site was opened in the summer of 2013. As such, the site and presentation are, unsurprisingly, very modern looking. The facilities are probably about what one might expect from any new, relatively top of the line presentation. There are many placards throughout with English, Valencian, and Spanish language information explaining the history and layout of the remains. The diagrams indicating the placement of structures within the remains are particularly helpful. While it may not be the most interesting Roman thing left of Saguntum, it certainly is the best preserved and most well-presented attraction in the town, and despite its infrequent hours, this fact and the price make it a must-see part of any visit to Sagunto.
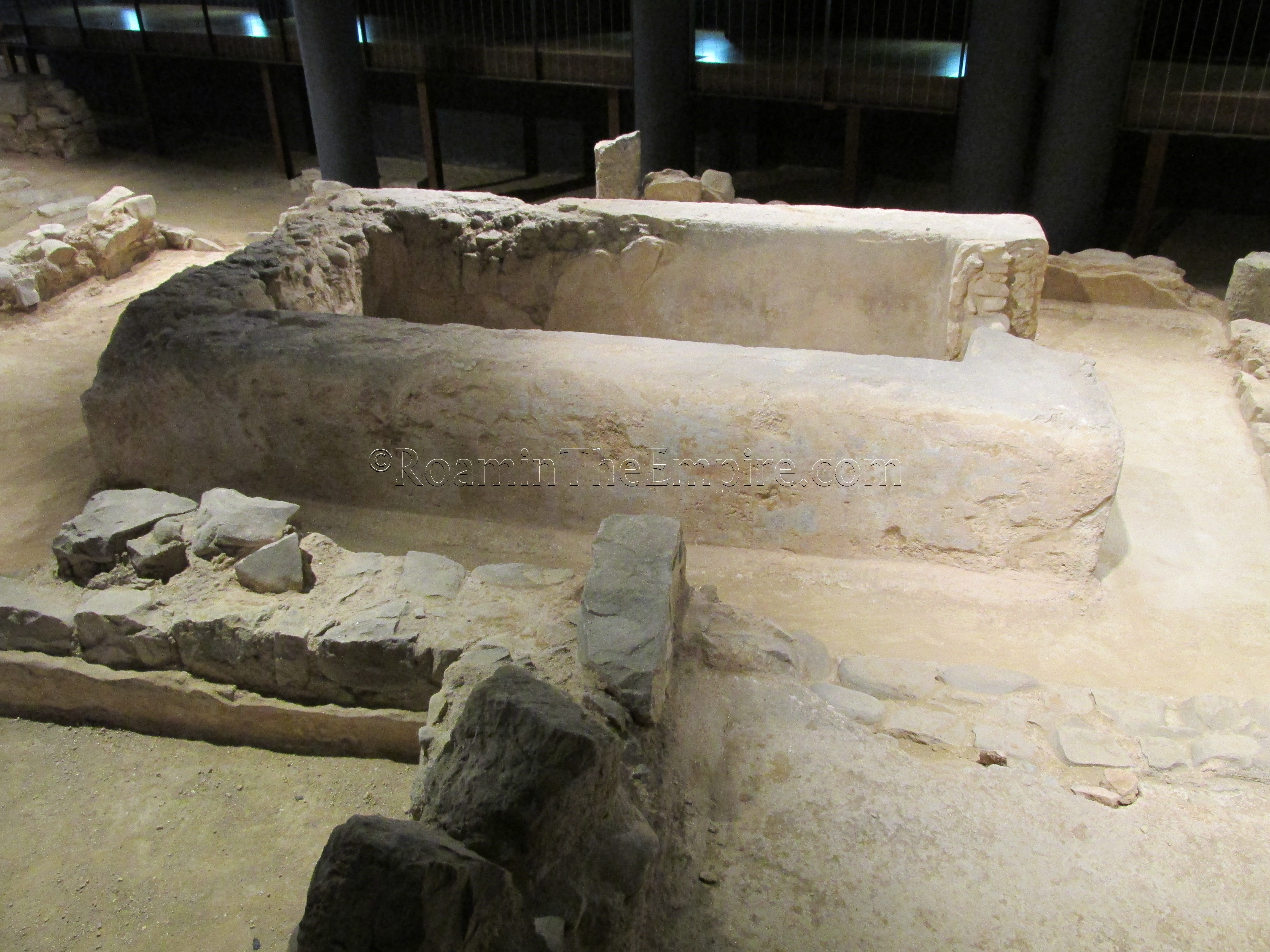
The guide at the Vía del Pòrtic will take you to the Casa dels Peixos (Domus dels Peixos) at a certain time. Just be sure to arrange with them beforehand and make it know your desire to visit the second site. My guide just told me what time to be finished looking around Vía del Pòrtic so that we could leave to the Casa dels Peixos. What is here, as the name indicates, is a portion of a house dating to the beginning of the 2nd century CE. Interestingly, it seems to have had a relatively small window of occupation and was abandoned in the 3rd or 4th century CE. Taking the guided portion of the tour here seemed to be compulsory, and when learning of my background on the walk over, the guide seemed very excited to give me a little more of an in-depth explanation of what he knew about the site any case; I certainly didn’t want to disappoint him by asking to just look at it on my own. Since I was the only one, I think he preferred to get it done in a certain amount of time as well, so that he had a little bit of buffer before the next opening of the Vía del Pòrtic.
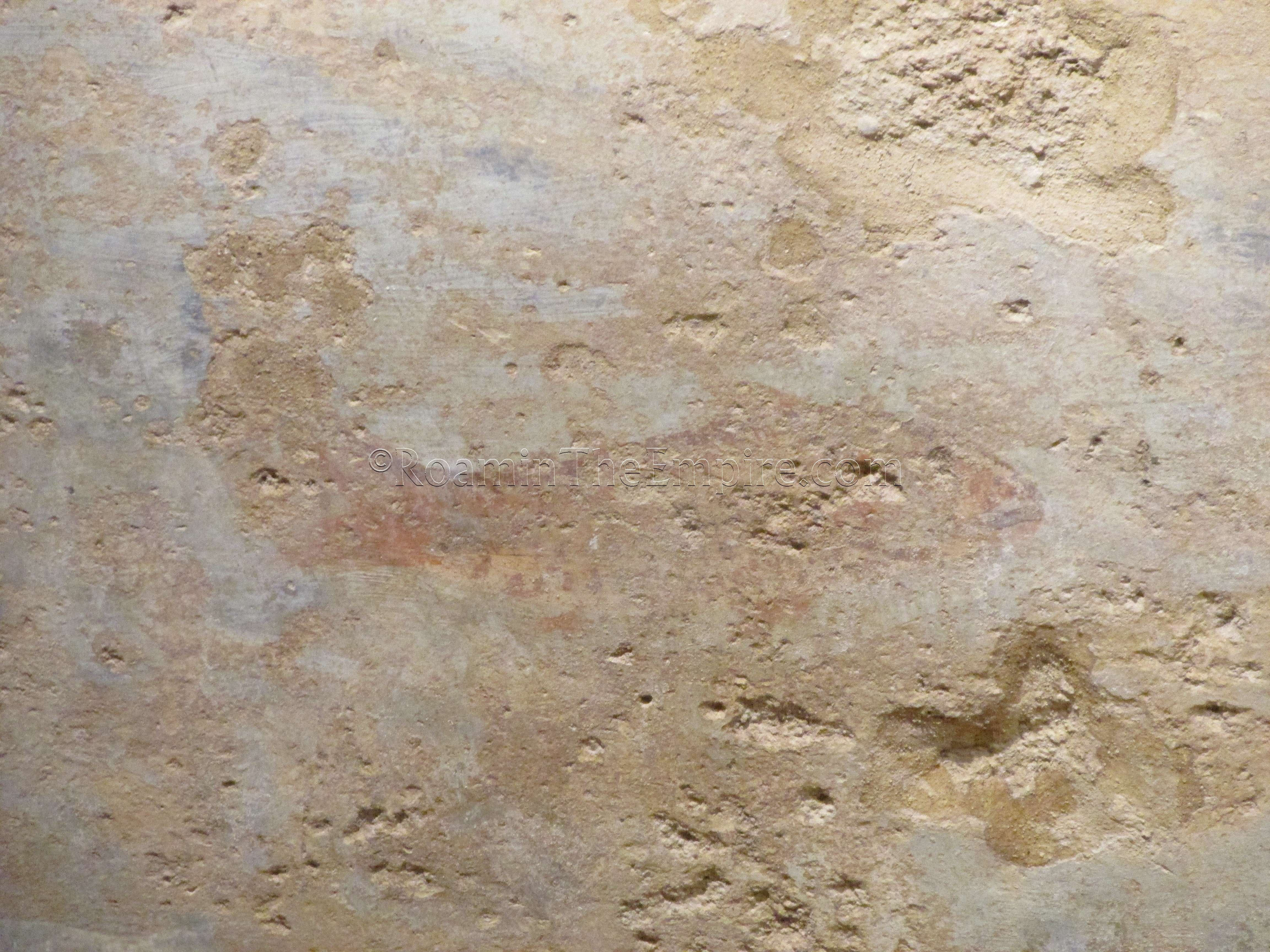
This site is not very large, it is just a small segment of what must have been a reasonably sized house. There is a vestibule, kitchen, atrium, and some sort of room of unspecified use on display. The site gets its name from the painted decoration on the impluvium of the atrium depicting fish and other sea life. Though a little difficult to make out, it really is the highlight of the site. There are a few objects from the excavations in a couple of showcases near the entrance. A few signs in English, Valencian, and Spanish give some basic information about each of the rooms that can be seen. Again, it was guided, so additional information comes from the guide. In all, it’s fairly small and only took about 10 minutes to visit, but is well worth it, particularly since it’s included in the admission with Vía del Pòrtic.
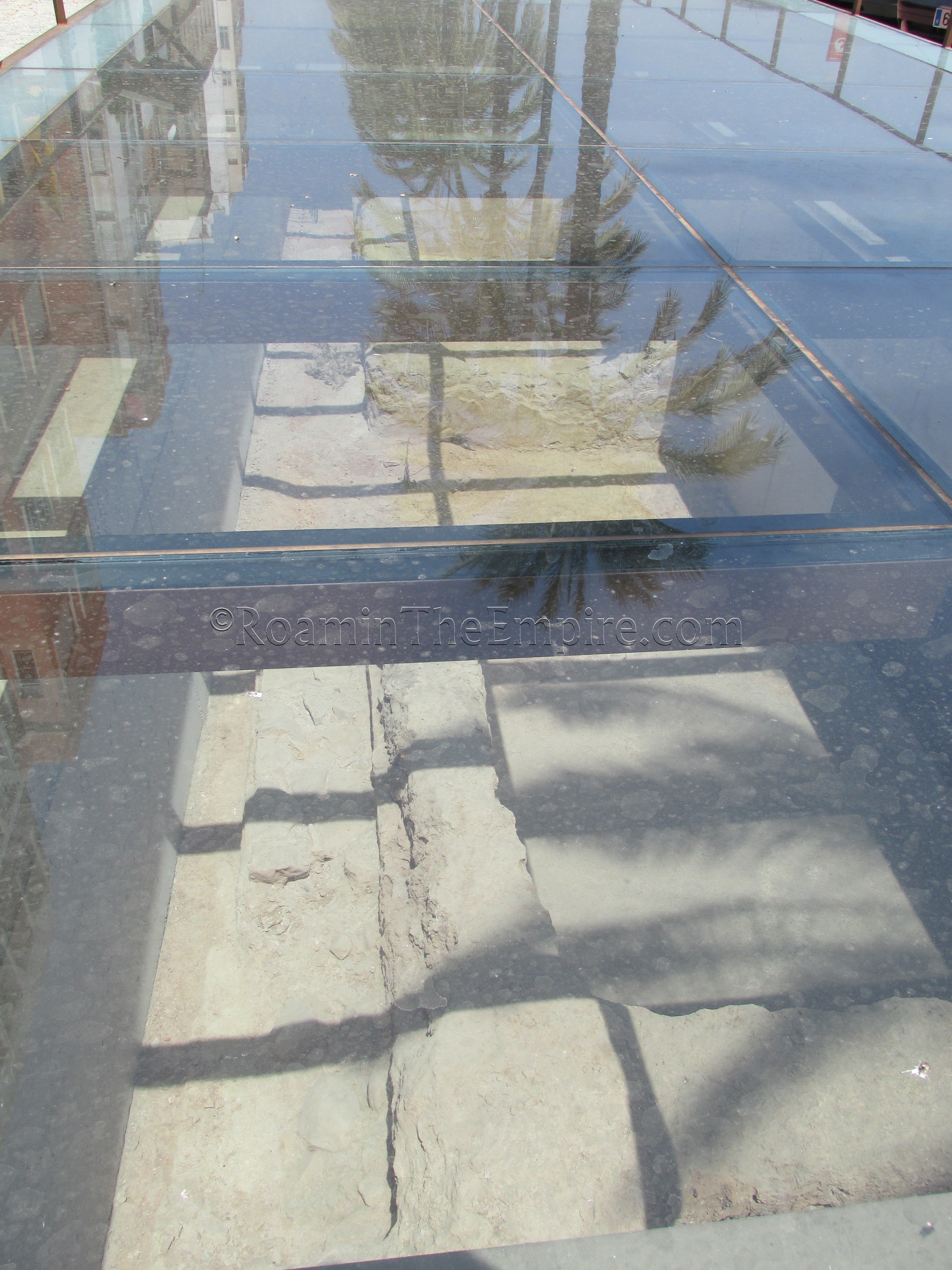
The last two things to see of ancient Saguntum are two sets of remains along the N-340, just to the south of the train station. Both are on the west side of the road and are under large glass displays set into the middle of the sidewalk, and are hard to miss. The first (northernmost) display is a section of a branch of the Via Augusta that was built during the reign of Tiberius. The sidewalk structure was later added in the 3rd century CE. Some cart ruts are also visible.
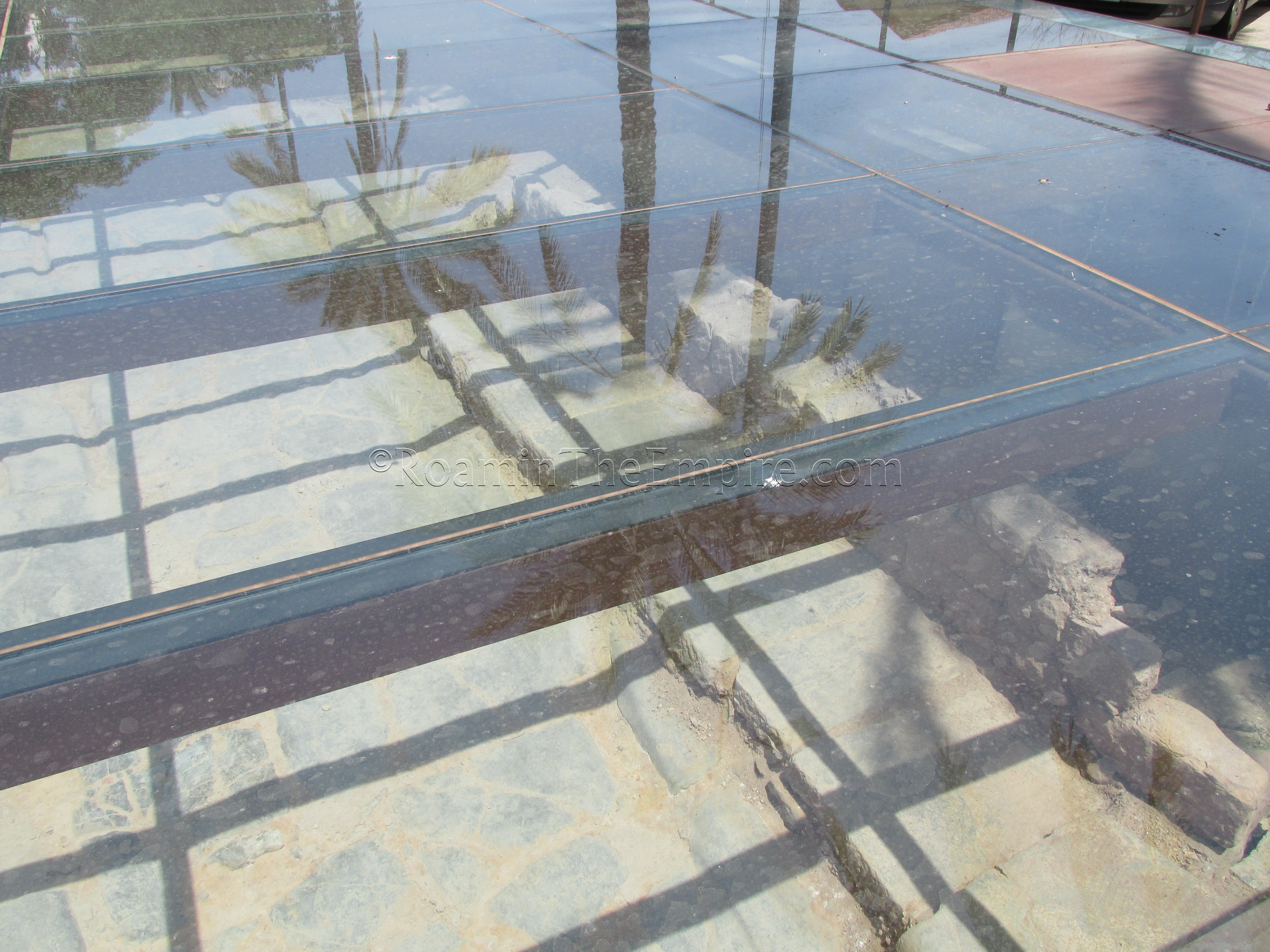
Further south a short distance is a portion of a domus, namely an atrium (including the impluvium), part of the peristyle, and a cubiculum. The impluvium and the cubiculum still retain, apparently, some painted plaster, though it’s difficult to make out. Both the domus and stretch of road have a small informational sign at each with English, Spanish, and Valencian translations. The large glass enclosures over each of them are kind of naturally obstructive and the fact that they don’t look to be regularly cleaned, combined with the glare of the sun, make for a rather unideal viewing experience. But, the fact that they are there at all, rather than hidden away, or worse yet, just destroyed, is certainly something to be very grateful for.
The ample Roman remains at Sagunto, the fact that it seems to be a little bit off the beaten path of tourism (not quite to the point of someplace like Llíria, but nonetheless, I did not see many other tourists at even the castle, aside from a school group), and the easy accessibility form Valencia make Sagunto a pretty worthwhile daytrip. Especially considering that nearly everything is free, and the few things that do require admission are just a Euro or two.
Sources:
Appian, Civil Wars, 6.2.
Curchin, Leonard A. Roman Spain: Conquest and Assimilation. New York: Routledge, 1991.
Eckstein, A. M. “Rome, Saguntum and the Ebro Treaty.” Emerita, vol. 52, no. 1, 1984, pp. 51–68.
Grummond, Nancy Thomson de. An Encyclopedia of the History of Classical Archaeology. Fitzroy Dearborn, 1996.
Hiechelheim, F. M. “New Evidence on the Ebro Treaty.” Historia: Zeitschrift für Alte Geschichte, vol. 3, no. 2, 1954, pp. 211–219.
Livy, Ab Urbe Condita, 21.2, 21.6, 22.14 23.18, 24.42, 28.39, 31.7
MacKendrick, Paul. The Iberian Stones Speak: Archaeology in Spain and Portugal. New York: Funk & Wagnalls, 1969.
Pliny the Elder, Naturalis Historiae, 3.4.
Plutarch, Sertorius, 21.
Polybius, Histories, 3.6, 3.15.
Scullard, H. H. A History of the Roman world: 753 to 146 BC. London: Routledge, 1980.
Spann, Philip O. “Saguntum vs. Segontia: A Note on the Topography of the Sertorian War.” Historia: Zeitschrift für Alte Geschichte, vol. 33, no. 1, 1984, pp. 115–119.
Stillwell, Richard, William L. MacDonald, and Marian Holland. McAllister. The Princeton Encyclopedia of Classical Sites. Princeton, NJ: Princeton U Press, 1976.


