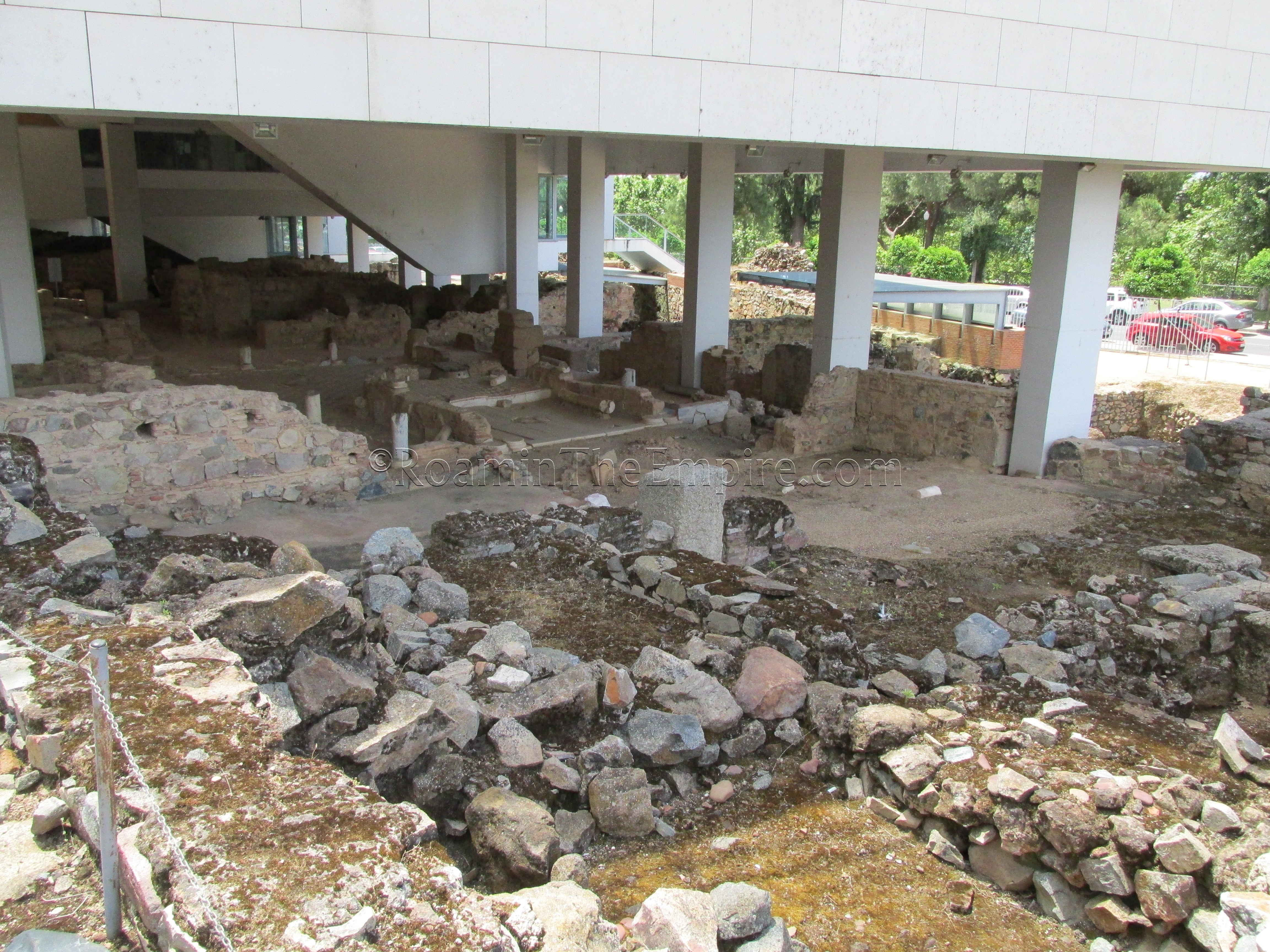
Quick Info:
Zona Arqueológica de Morería
Paseo Roma s/n
06800 Mérida
Hours:
Everyday 09:30-14:00, 17:00-19:30 (16:00-18:30 from Oct. to Mar.)
Admission: 6 Euros (15 Euros combination ticket)
Basilica de Santa Eulalia
Avenida Extremadura 13
06800 Mérida
Casa del Mitreo/Los Columbarios
Avenida Extremadura 13
06800 Mérida
Hours (both sites):
Everyday 09:00-21:00 (April to September)
Everyday 09:00-18:30 (October to March)
Admission: 6 Euros (15 Euros combination ticket)
Casa del Mitreo/Los Columbarios
Avenida Extremadura 13
06800 Mérida
Continued From Augusta Emerita Part VI
A little bit north of the Roman bridge over the Guadiana River, along Paseo Roma, is the Zona Arqueológica de Morería. This large archaeological area covers an area of about 12,000 square meters, though only a fraction of that is open to walk through with entrance to the site. The rest is largely visible from the streets and paths running around the outside of the site. Though technically an open air site, a large portion of it is located beneath a government building that stands over the site on stilts. The archaeological remains are at street level with open exposure to the surroundings (aside from fences), while the building is raised above it. Among the large site, are portions of six of Augusta Emerita’s insulae containing parts of 13 different domestic dwellings. At least four cardi and one decumanus have been identified separating these insulae.
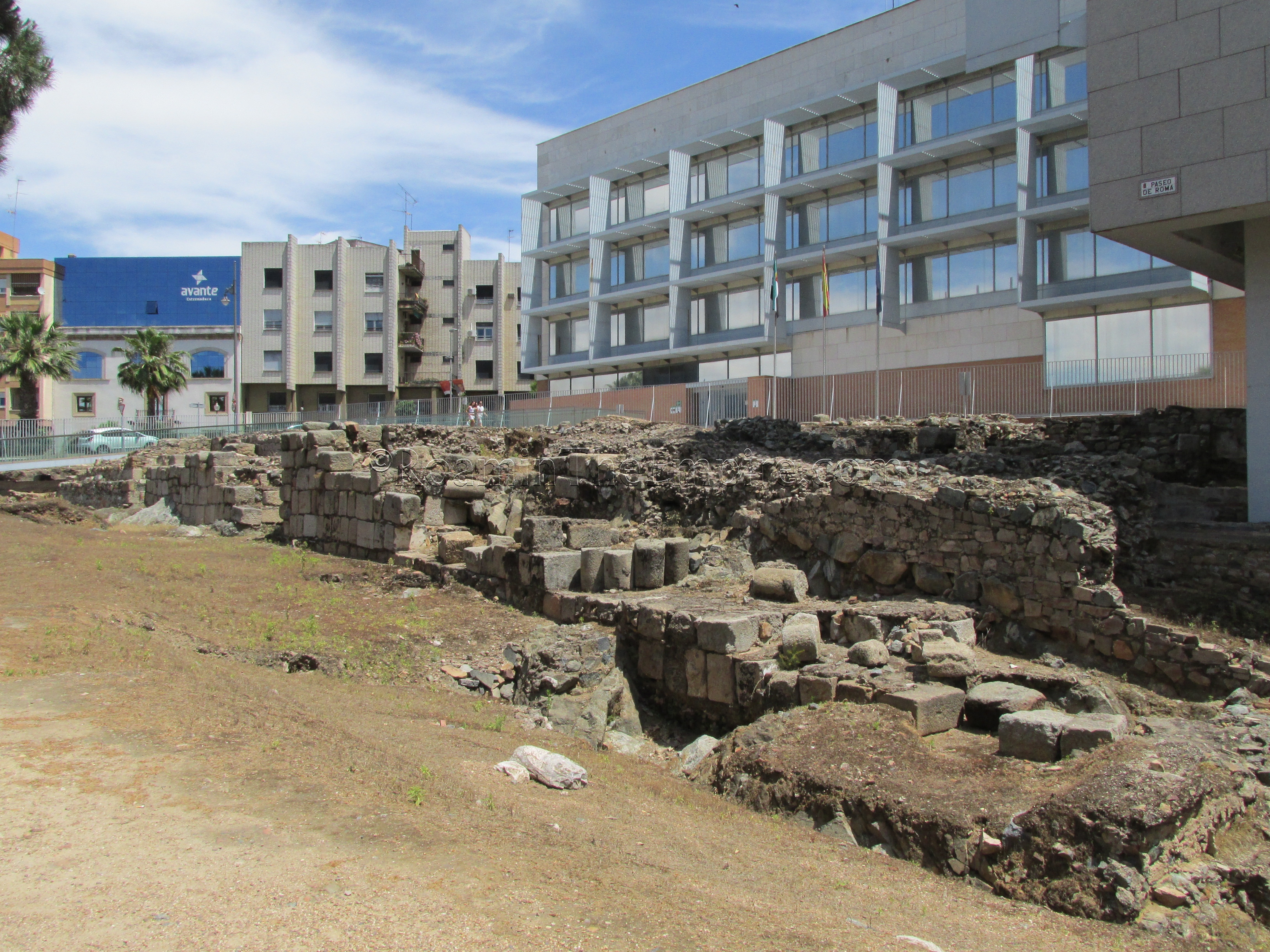
While the majority of the site is made up of domestic structures, the first portion encountered when entering the site is the remnants of the city walls. This particular section of wall dates back to the 1st century BCE, at the founding of the city. Four minor entrances can be seen in this section of the walls, as well as a sewer line running towards the river, which apparently remained functional into the 20th century. Other portions of this wall can be seen at various points of the site along Paseo Roma.
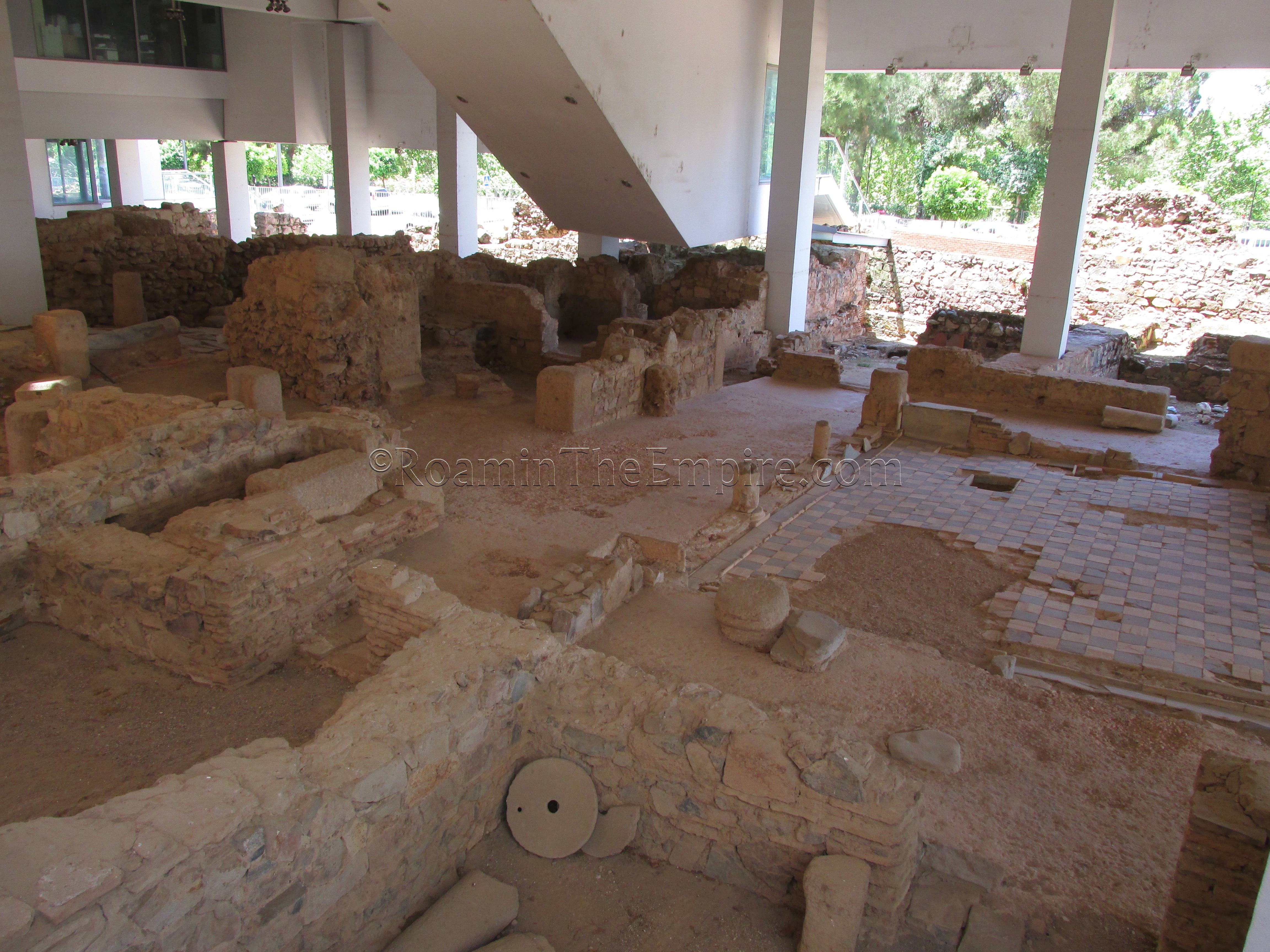
The majority of the rest of the site which is available to visit is taken up by the so-called ‘House of Marbles”, a large house that includes a small bathing complex. Unfortunately, the house can’t actually be accessed, and can only be viewed from the streets around it, though one of those is at a higher elevation and gives a good view of the domus. Of particular interest is the large peristyle that is paved with marble slabs, giving the house its name.
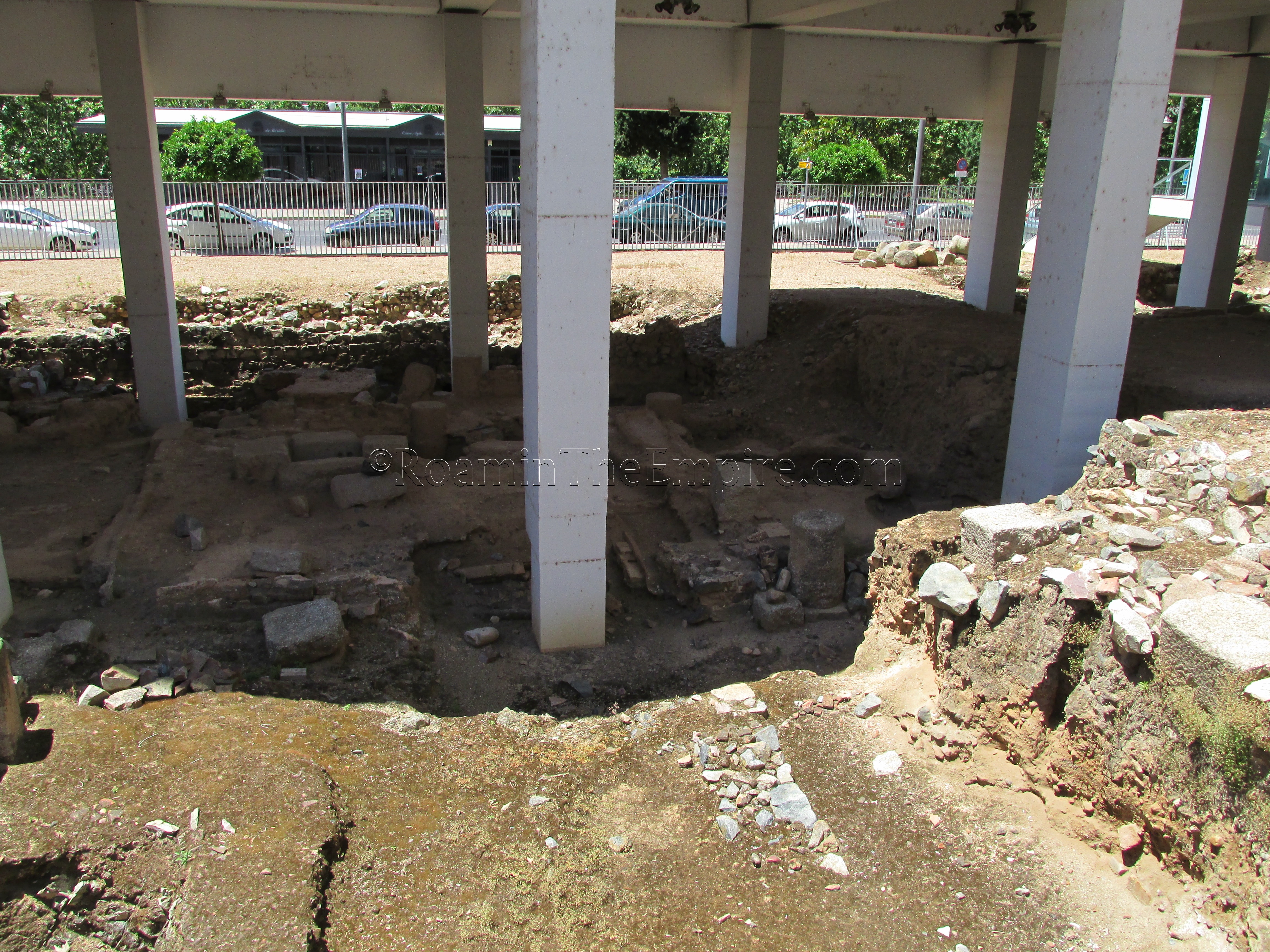
The area was inhabited in both the subsequent Visigothic and Islamic periods of occupation, of which some remains are visible. Admission to the Zona Arqueológica de Morería is included as part of the 15 Euro combination ticket valid for many of the large archaeological sites in Mérida (Amphitheater and Theater, Alcazaba, Casa del Mitreo, Los Columbarios, and the circus). The site is open every day from 9:30 to 14:00 all year, though the afternoon hours vary based on the season: 17:00-19:30 from April through September and 16:00-18:30 the rest of the year. It doesn’t seem to be a very well-visited site, though, so the hours may vary in actuality; I was pushed out of the site about 20 minutes before it was scheduled to close for the afternoon siesta when I went.
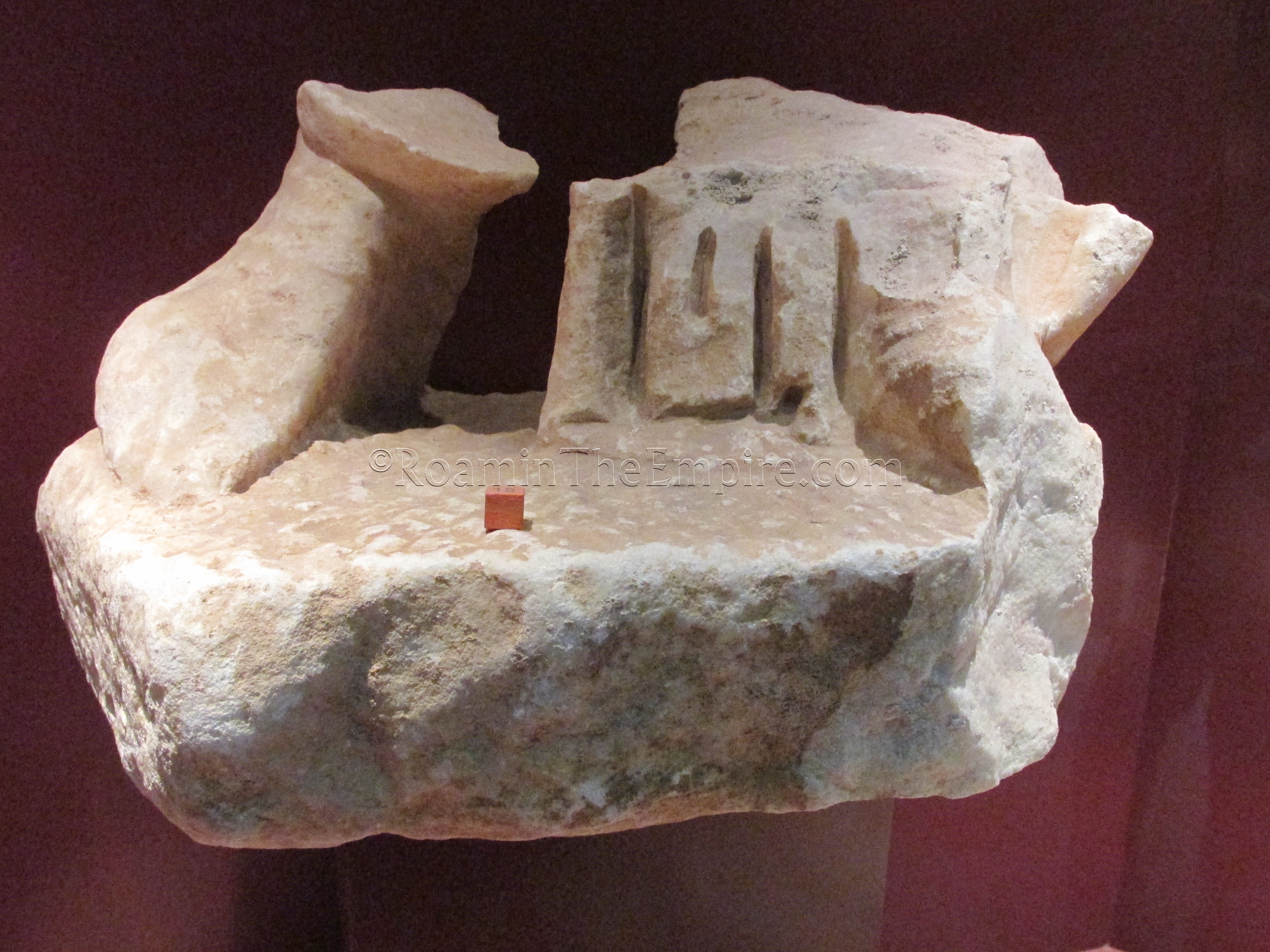
Another site that is covered under the combination ticket is the archaeological crypt of Santa Eulalia, located beneath the Basílica de Santa Eulalia at Avenida Extremadura 13, in the north part of the city, near the train station. Some restoration work on the church in 1990 uncovered the presence of archaeological remains beneath it. Since then, the area beneath the church has been fairly well excavated and the remains have been conserved and put on display. After entering, there is a small interpretive center with some small finds and information about the various phases of occupation at this site. All the information is in Spanish, though, so making sense of the already confusing array of remains may be difficult if your Spanish is limited. One pretty interesting display is a small model of the excavations that has color coded lights attached to each phase of occupation. For example, press a button for the Roman era, and all the structures associated with the Roman remains light up. While interesting and somewhat helpful, I can’t help but think it would have been more helpful on the lower level with the remains, where one can compare the model to what is right in front of them, rather than in the entry above the crypt, where one cannot compare the model to the actual remains.
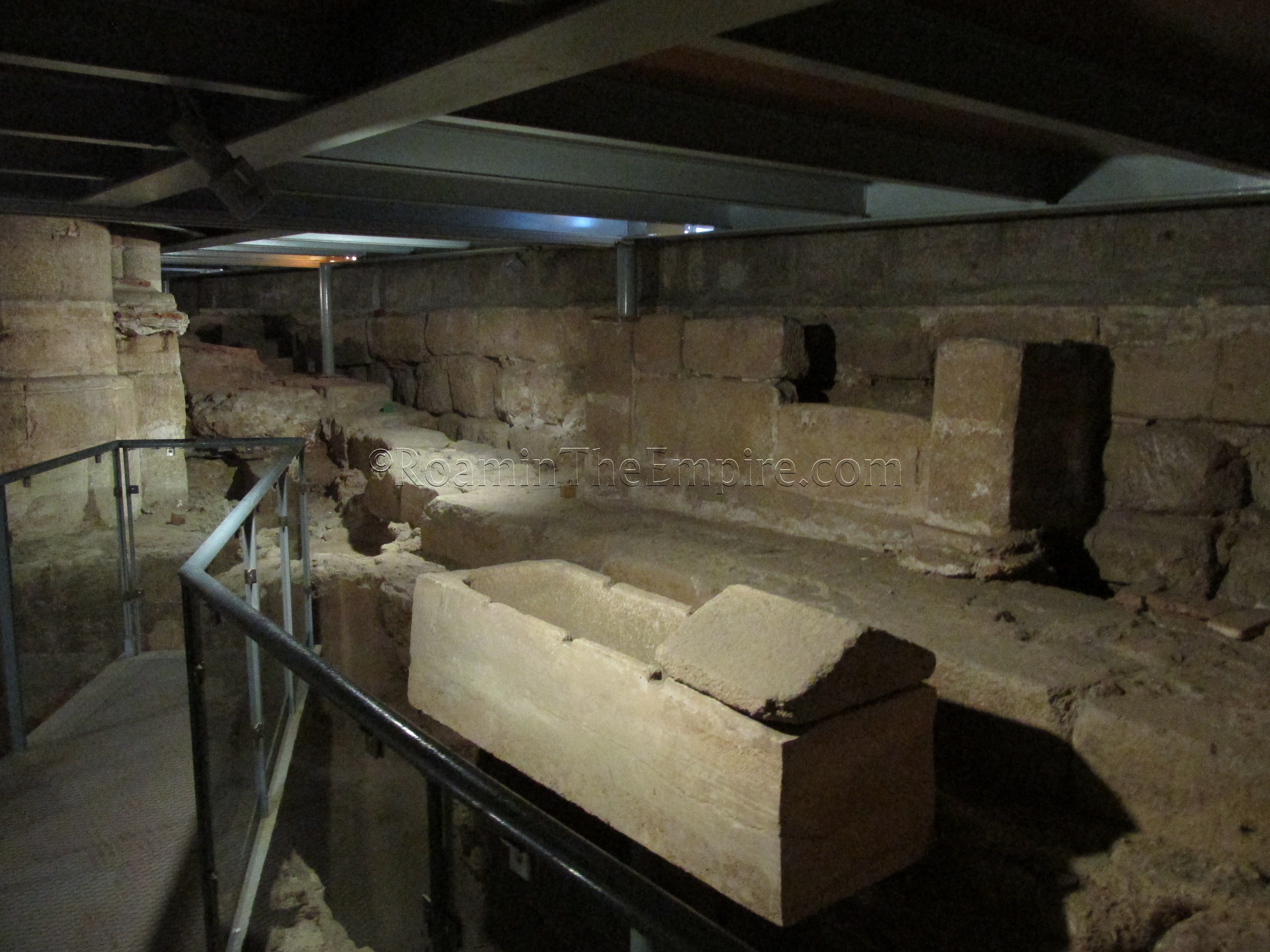
The remains beneath the church aren’t exactly very easy to interpret; there are three phases of occupation represented in the remains beneath the ‘modern’ church, which dates to 1230 CE. The oldest remains are those of a Roman house dating to the 1st to 3rd centuries CE. After that, a Christian necropolis developed on the site starting in the 4th century CE, including a mausoleum dedicated to Santa Eulalia. In the 5th century, a basilica to Santa Eulalia was built and that was in use until the Moorish occupation in the 9th century, after which the site was abandoned until the 13th century, when Mérida was brought back under Christian rule and the current basilica was built.
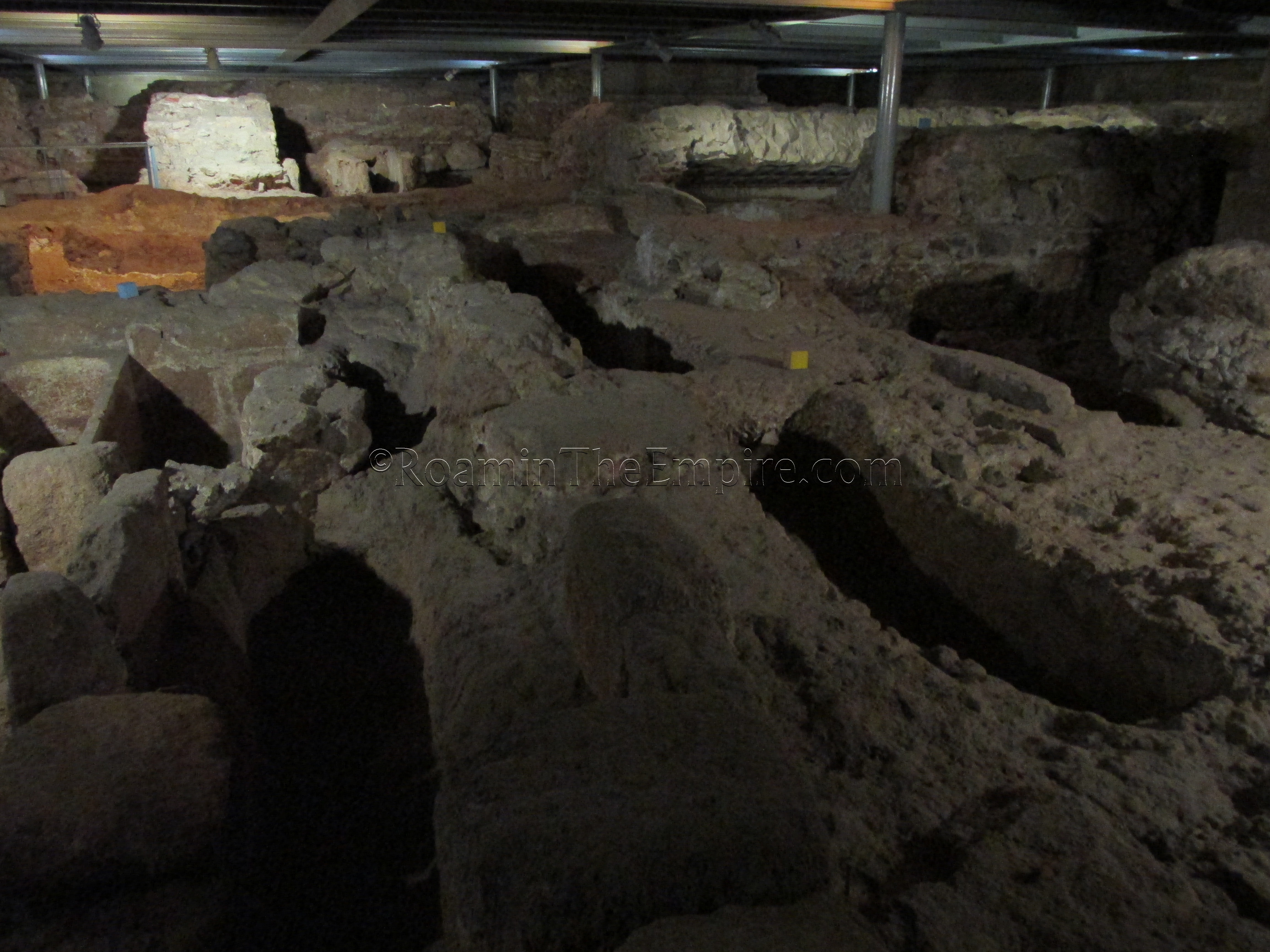
What primarily remains from the Roman period is part of the peristyle of a house and a water channel, as well as some other miscellaneous remains associated with the house. The remains of the Christian necropolis and original basilica seem to be what is highlighted here, though, so the course of the visit and state of the excavation is really based around giving the best views of those remains, rather than the Roman era ones. That’s not to say that the Roman material is ignored, just that it’s less prominent. There are a few signs that do an admirable job of attempting to point out the features of the excavations.
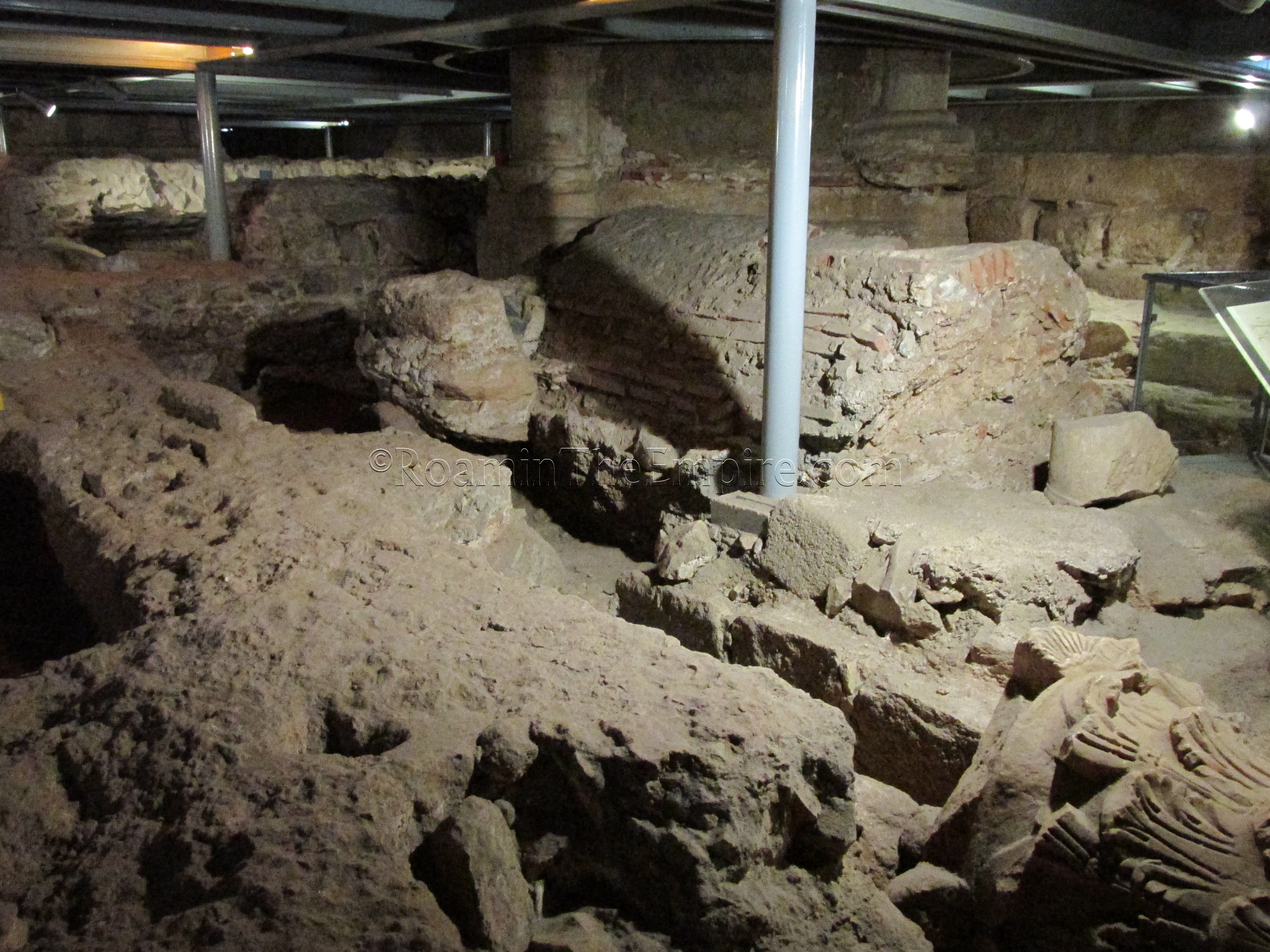
Again, this site is part of the 15 Euro combination ticket along with the other major monuments in the city. It is open every day from 9:00 to 21:00 between April and September, and from 9:00 to 18:30 the rest of the year. While there is nothing spectacular as far as the Roman material, it is essentially free with the combination ticket, so it’s worth checking out; it can all be done in about 15 minutes, particularly if you don’t speak Spanish and can’t really read the posted information.
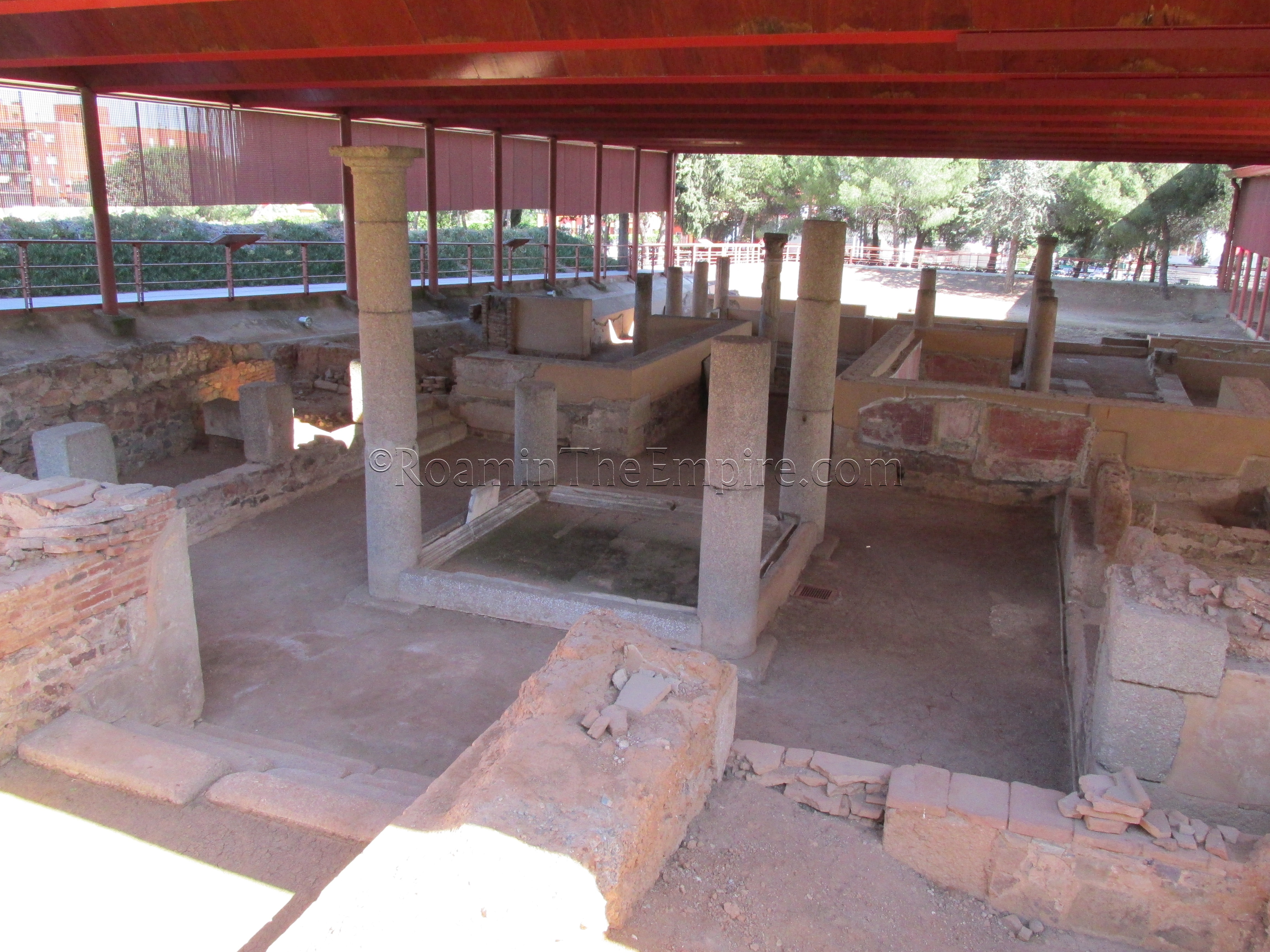
On the opposite side of town, in the southeast of Augusta Emerita, is the combined archaeological site of the Casa del Mitreo and Los Columbarios. It’s never really clear from the material, but the Los Columbarios site is accessed through the Casa del Mitreo site, so one must enter at Casa del Mitreo to get to Los Columbarios. The entrance is just south of the bullring at Calle Ovidedo s/n (at the intersection with Calle Via Ensanche). The Casa del Mitreo, the House of the Mithraeum, is so named because of the proximity of the house to a mithraeum found on the grounds of the bullring, which is not able to be visited. The cosmological nature of the centerpiece mosaic of the site and some of the architectural features also has led some to believe that the house may have had some more direct relation to the mithraeum as well; perhaps being the dwelling of a patron or member of the mithreaum.
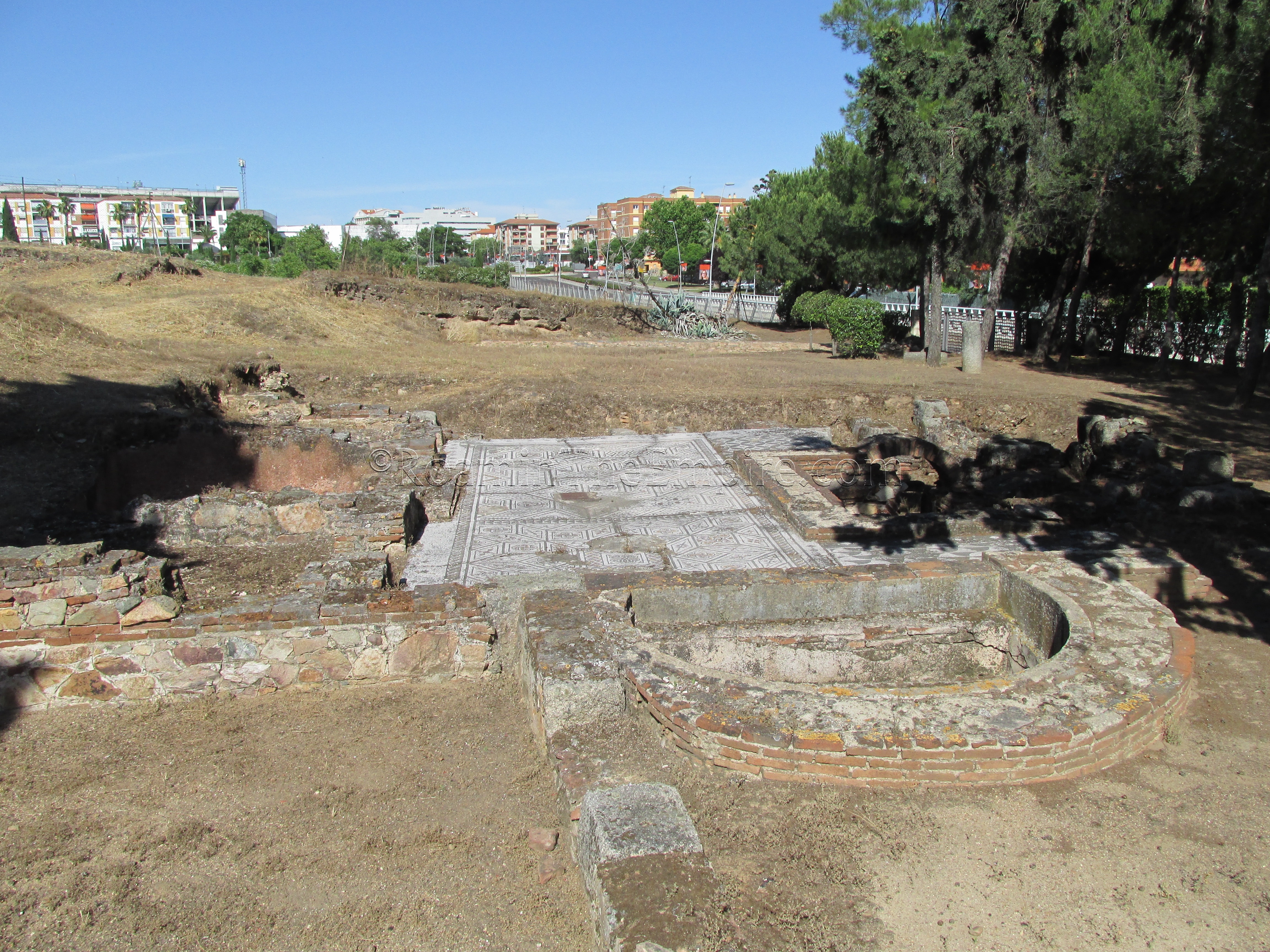
The large private dwelling was located outside of the city walls of Augusta Emerita, and was built towards the end of the 1st century CE. The house remained in use well after that, as there are later constructions and renovations that are dated to the subsequent centuries. A good portion of the house seems to be excavated, as many of the typical rooms associated with a Vitruvian atrium-style house are on view. Some more interesting features are also viewable, such as a bathing complex, underground basement-type room, cistern, and large, colonnaded atrium. There looks to be a lot of reconstruction present, but there is certainly some well-preserved wall and floor decoration remaining.
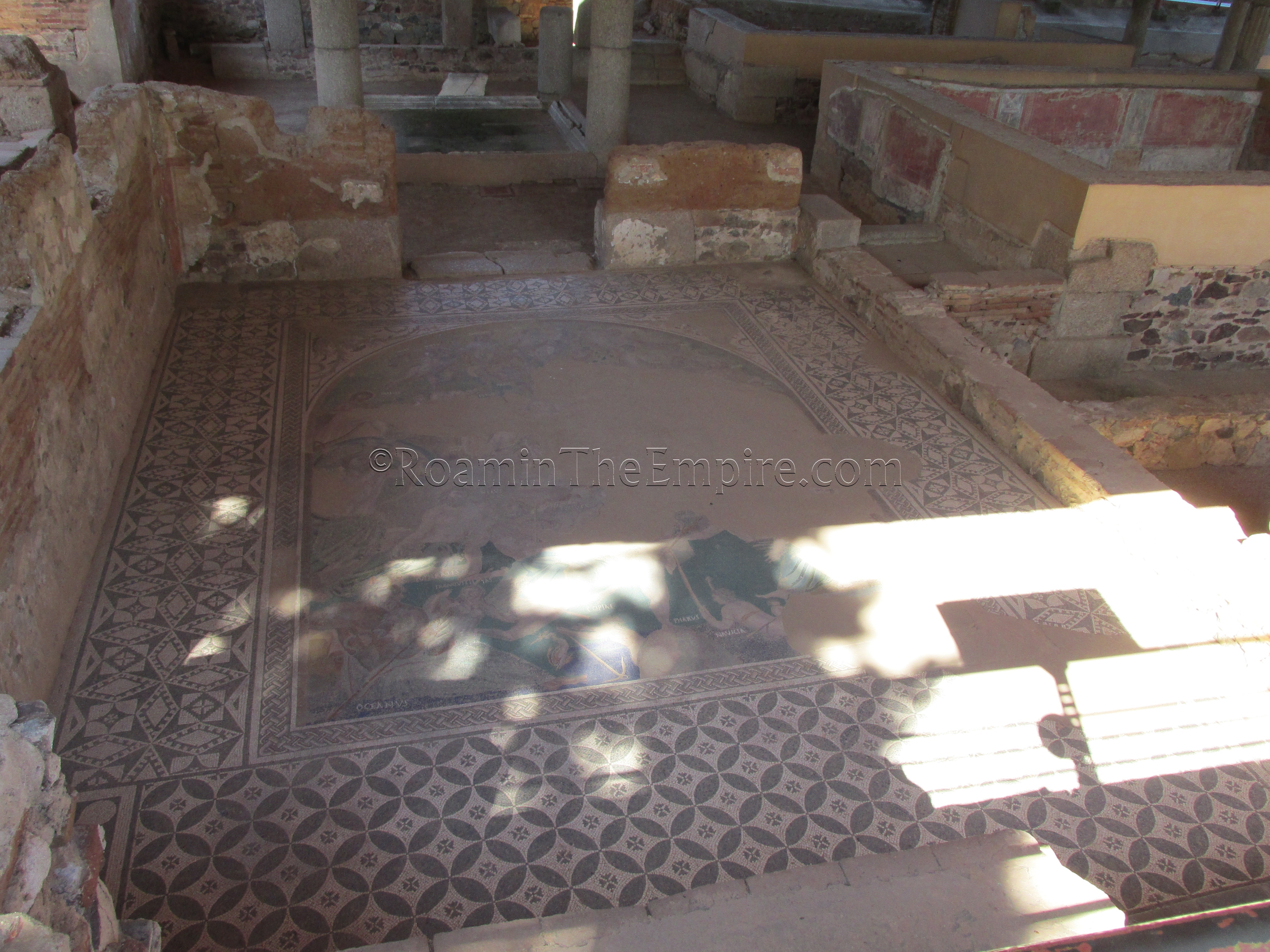
The centerpiece of the house is, of course, the cosmological mosaic located in the tablinum. Though it is not complete, what remains is original and in-situ. The mosaic features personifications of abstract concepts like chaos, figures associated with the cosmos, such as Sol, and personifications of natural features, such as the Nile and Euphrates rivers. Each of the figures is identified by name on the mosaic. When I visited the site, it was in the mid to late afternoon, and viewing conditions for the mosaic were not ideal. The afternoon sun comes under the awning that protects the site, and through the trees right on to the mosaic. This gives the mosaic contrasting sun and shaded areas, making it difficult to make out some of the decoration and very difficult to get halfway decent pictures. I can’t guarantee the viewing conditions are better in the morning, but I suspect they would be.
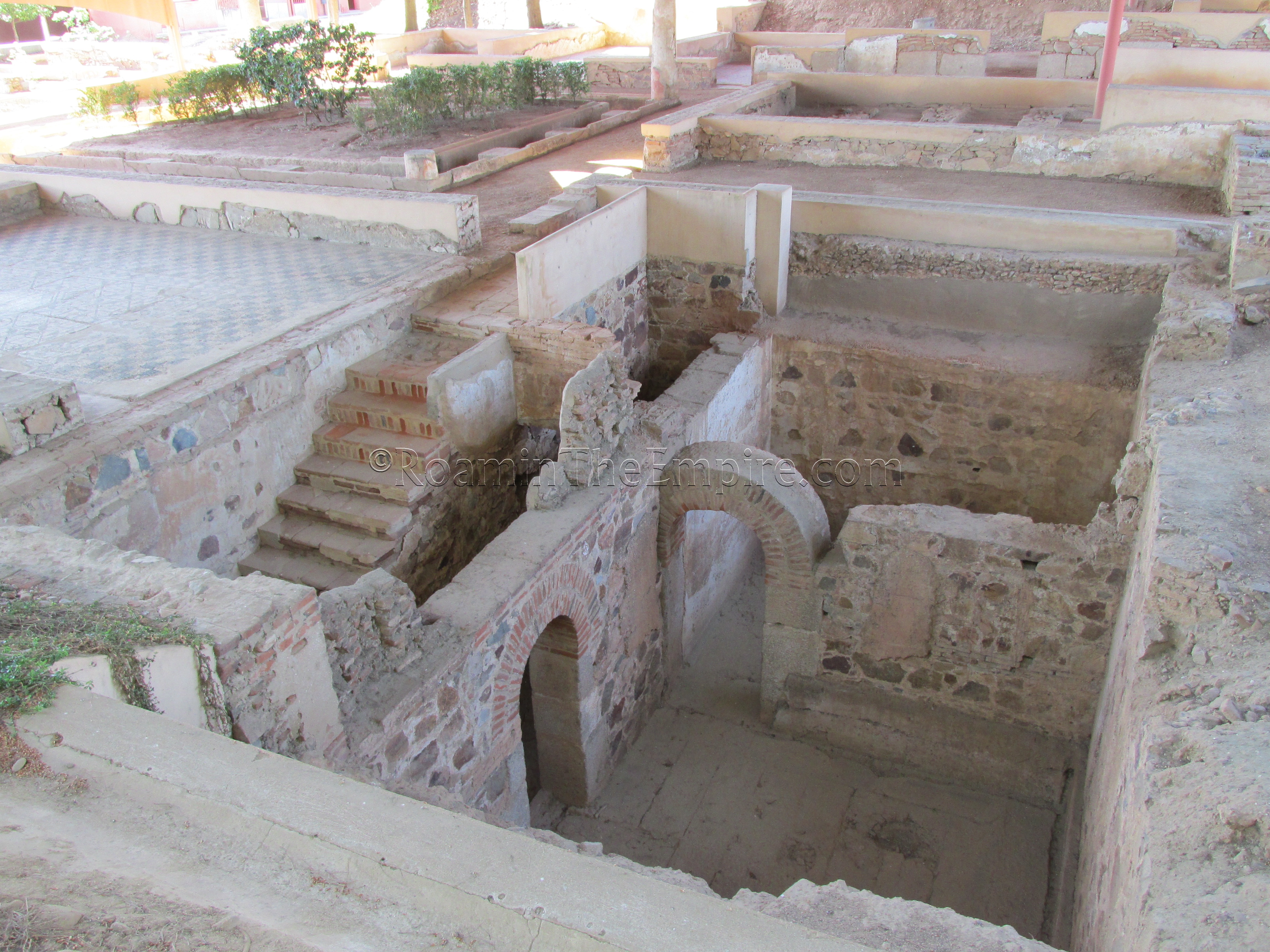
There are informational signs located around the visit path of the Casa del Mitreo. All are in Spanish only, but they offer good graphically represented information in addition to the text. Any familiarity with the Latin terms for the rooms of a house is helpful, as they be pretty easily picked out of the Spanish. So, even without Spanish understanding, one might be able to at least identify the different rooms from their Latin use, or the sometimes similar Spanish words.
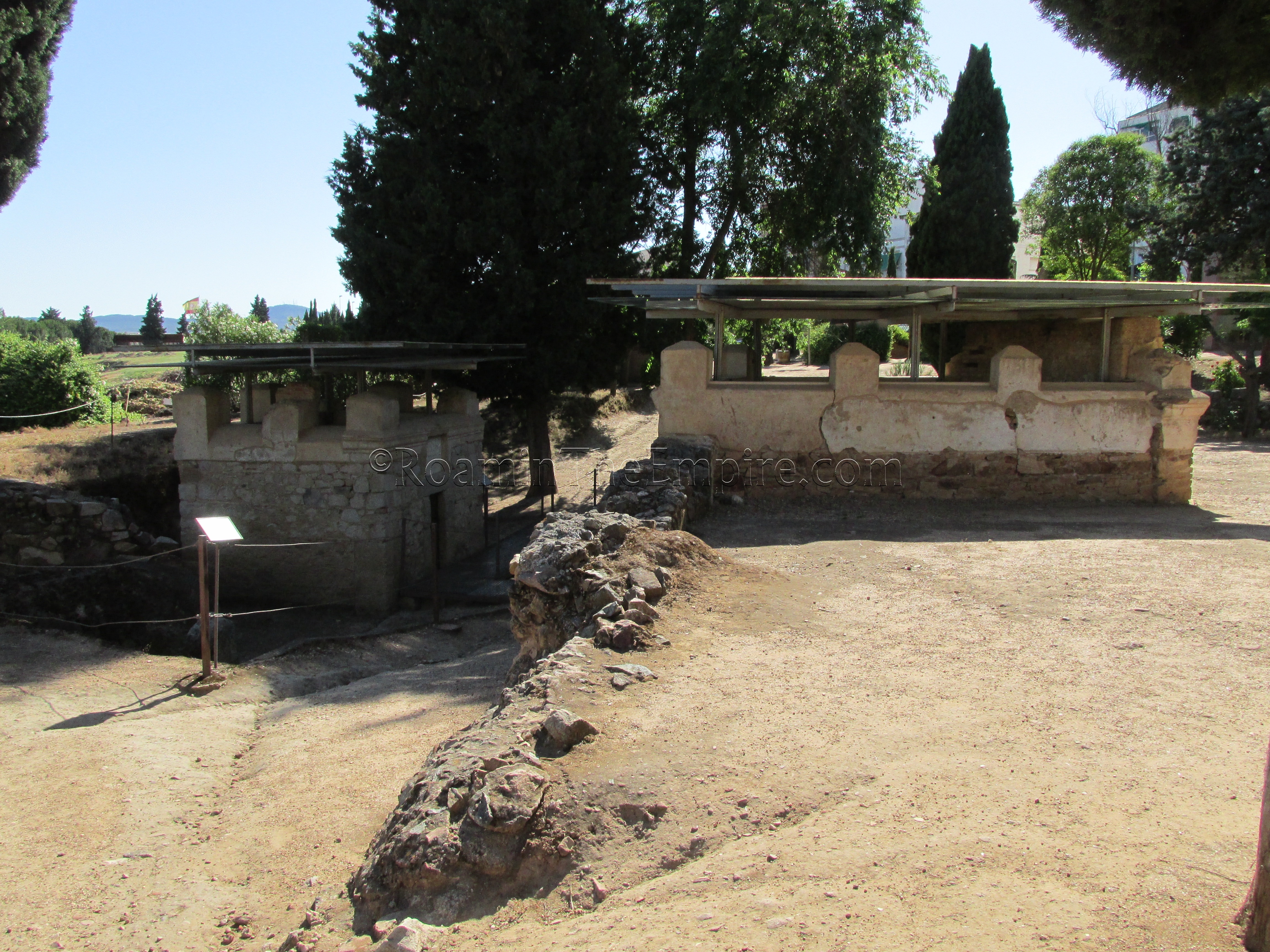
About 200 meters to the northeast are Los Columbarios, a series of funerary monuments outside the walls of Augusta Emerita. A marked path leads along the interior side of the fence with Calle Via Ensanche between the Casa del Mitreo and Los Columbarios. There are a few scattered sarcophagi and other funerary markers that trace the burial history of the area, as well as some small interpretive exhibits encased in glass, but the real highlight of this portion of the site are two largely intact/reconstructed mausolea.
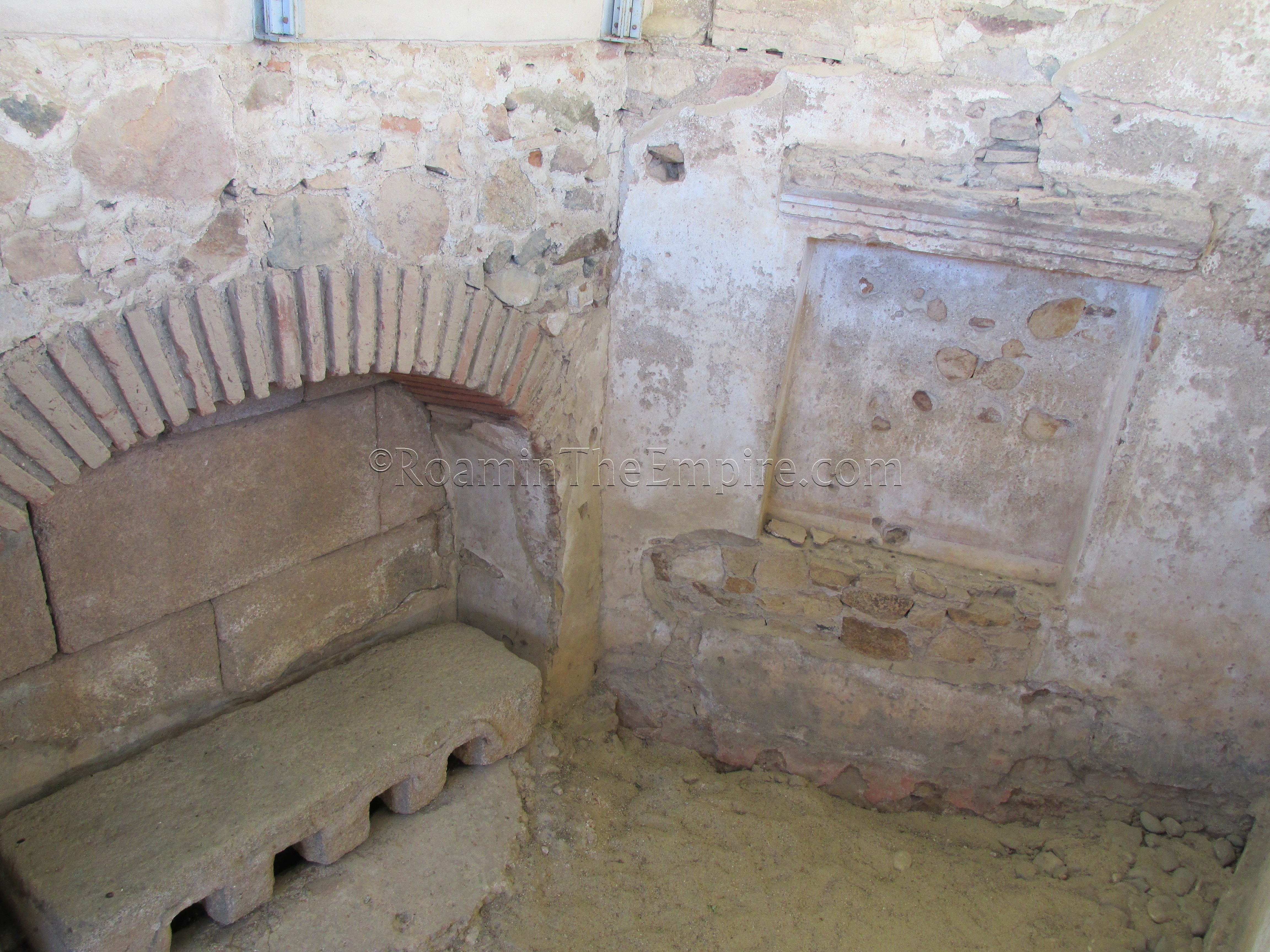
These mausolea were located across a sepulchral path from each other and were both constructed in the 1st century CE. A plexiglass divider prevents entrance through the doors of these monuments, but allows visitors to see the interiors of the tombs. The northern of the two tombs is called the Mausoleo de los Julios and was a tomb for a freedman named Gaius Julius Felix and his family.
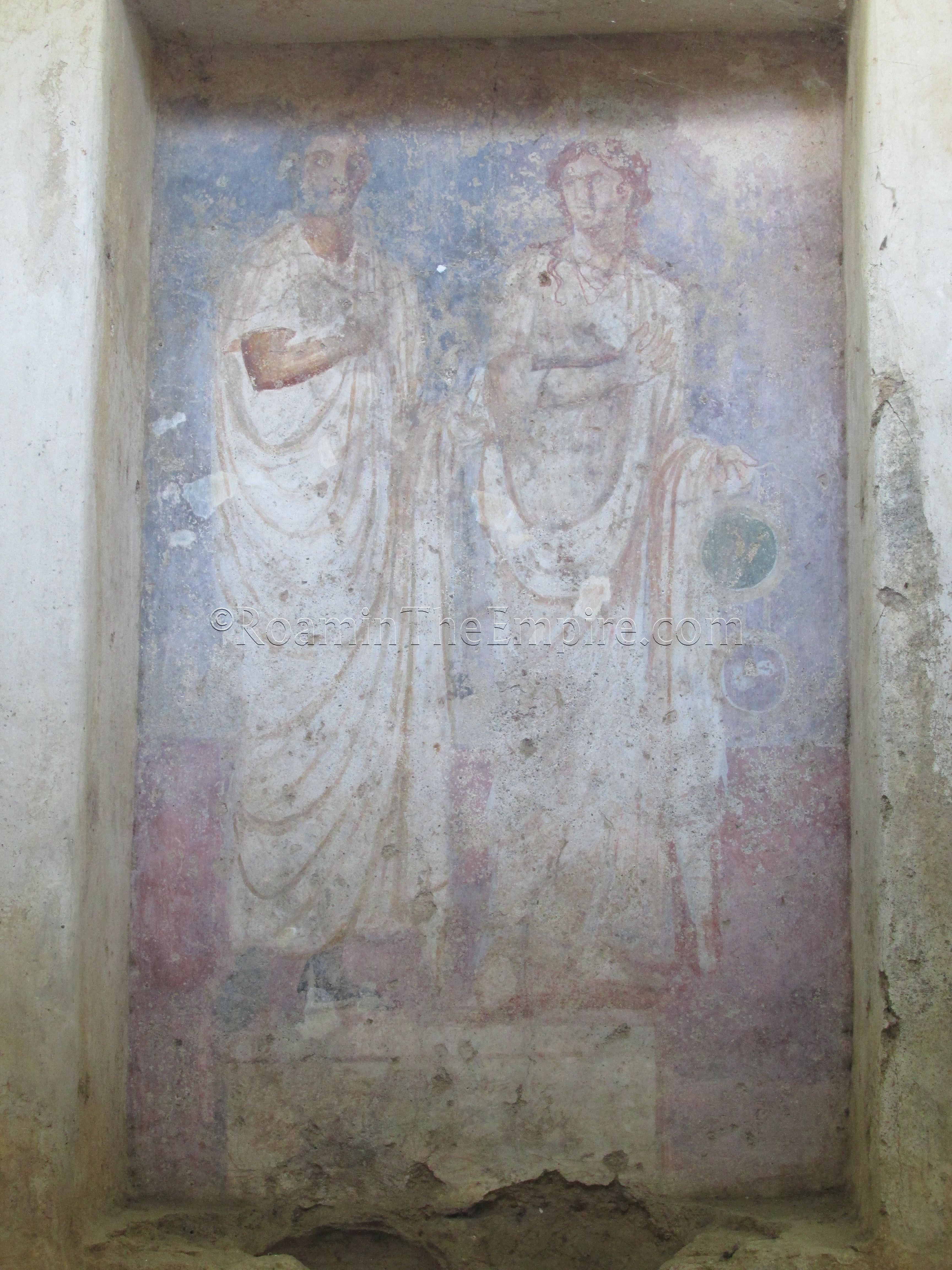
The southern tomb is actually two funerary monuments, with one being the mausoleum and the other being an attached enclosure on the east side of it. The enclosure, which once sported an inscription that is no longer visible, was dedicated to Gnaeus Sempronius Niger. The mausoleum, called the Mausoleo de los Voconios, which was a monument to Gaius Voconius, of the Papiria tribe, erected by Gaius Voconius Proculus. In a niche on the wall opposite the entrance of this mausoleum, two painted figures are preserved.
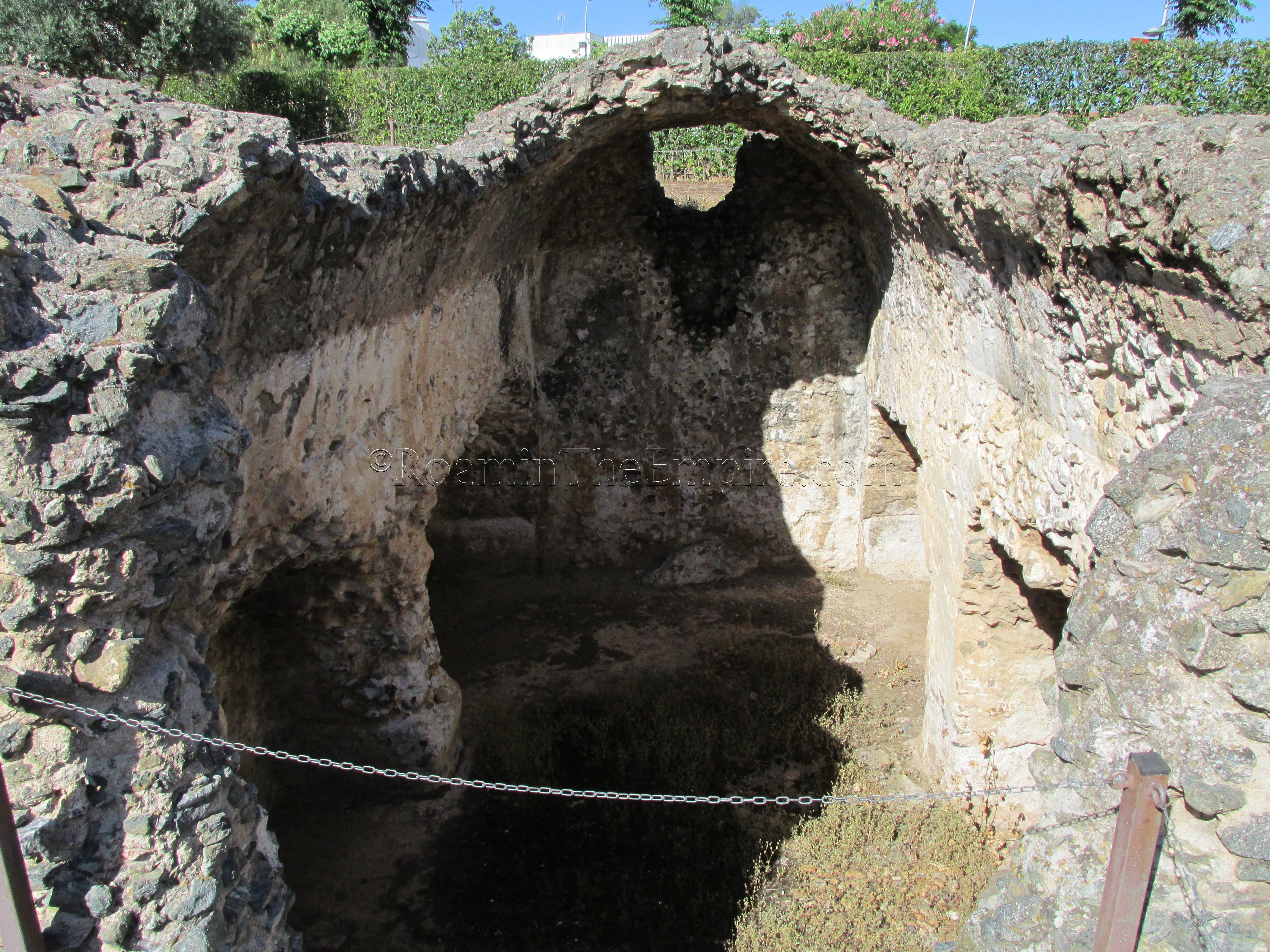
A dirt path leads south from the east side of the two tombs towards the significantly less well preserved remains of a few other tombs, including some partially subterranean. These tombs also date to the 1st century CE. In addition, there are some scattered cippi around that area, some with semi-legible inscriptions. The Casa del Mitreo/Los Columbarios is part of the 15 Euro combo ticket. It is open every day from 9:00 to 21:00 between April and September, and from 9:00 to 18:30 the rest of the year.
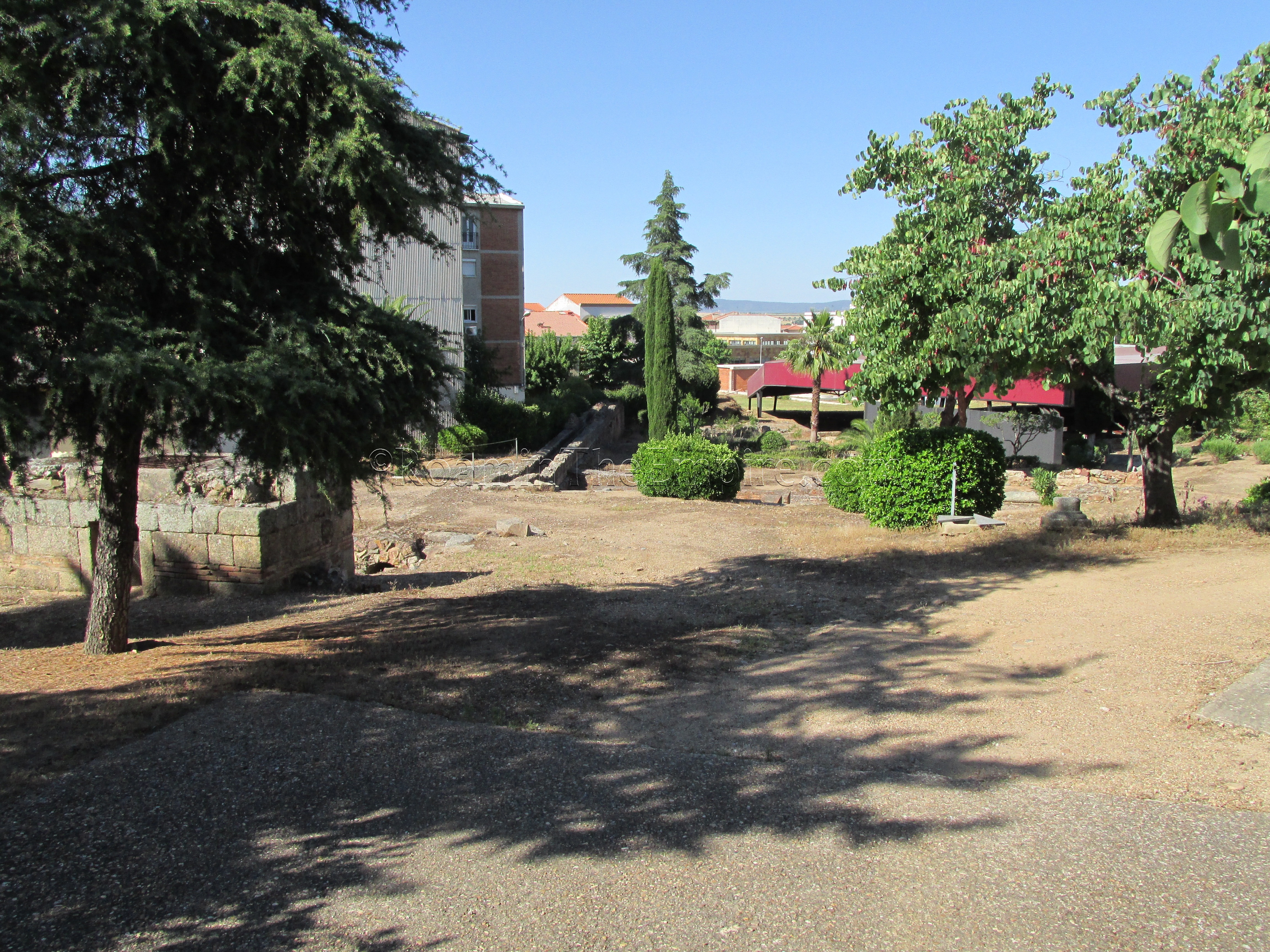
There are two sites that were closed when I visited Mérida; the Amphitheater House and the Archaeological Site of The Seven Chairs. The Amphitheater House, which is actually comprised of two separate houses (The Amphitheater House and Tower House) is, as the name would suggest, adjacent to the amphitheater (to the north). The Amphitheater House has been closed since November of 2010, and is still closed as of May 2017, with no real timetable for opening. The ostensible reason for the closure was the construction of a protective roof over the house, which seemed to have already been constructed when I went. Some of the surrounding features, such as the castellum aquae of the San Lazaro Aqueduct, are visible through the fence, but the majority of the actual Amphitheater House is hidden from view.
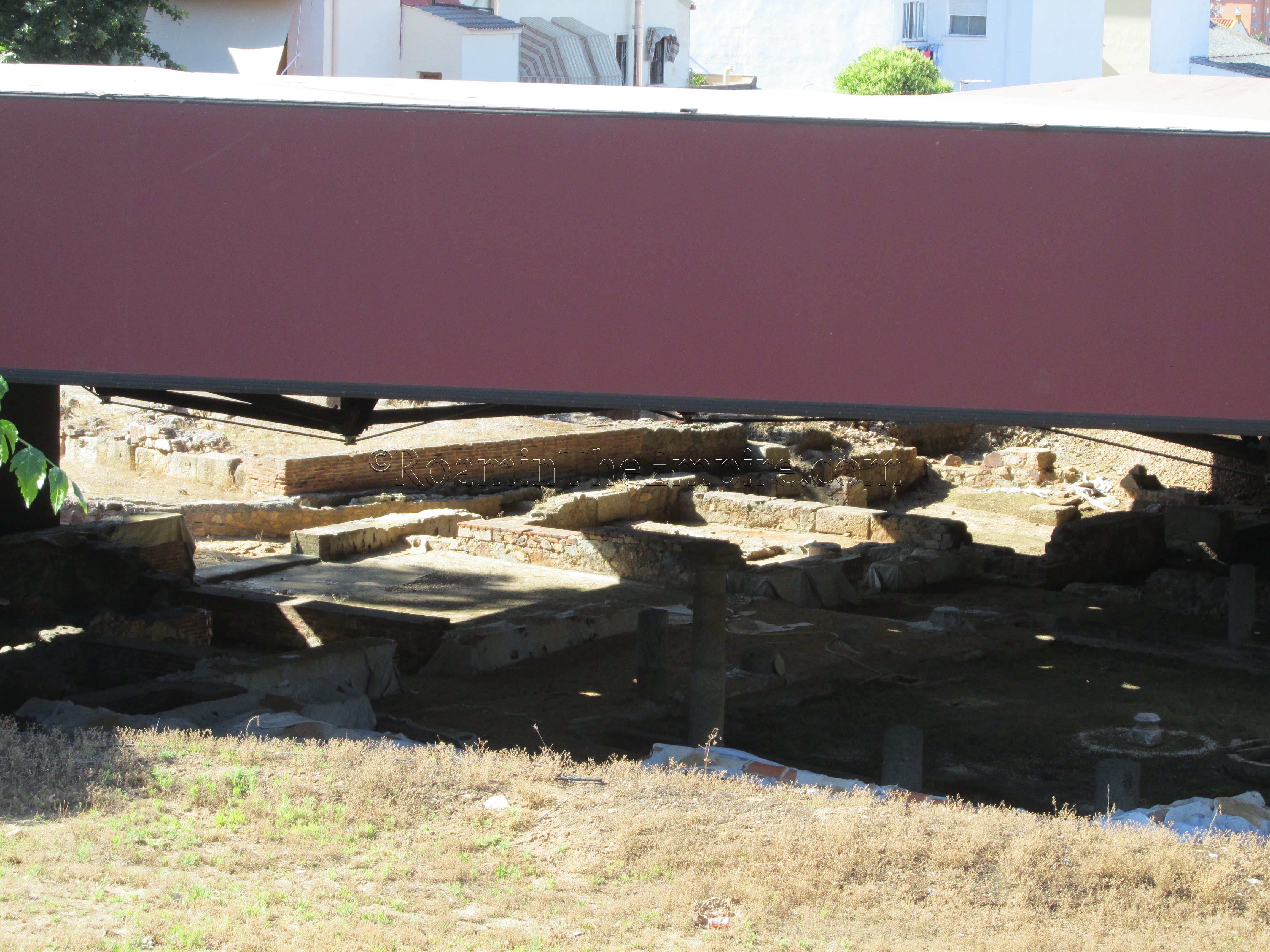
The Archaeological Site of The Seven Chairs is the remains of a 1st century house built outside the walls of the city. These remains are located in the basement of a residential building at the intersection of Calle Pontezuelas and Calle Jose Ramón Mélida, near the Termes de Resti. Opened in 2002, the remains of the house can currently not be visited, with no real reason or timeline given for the closure or theoretical reopening.
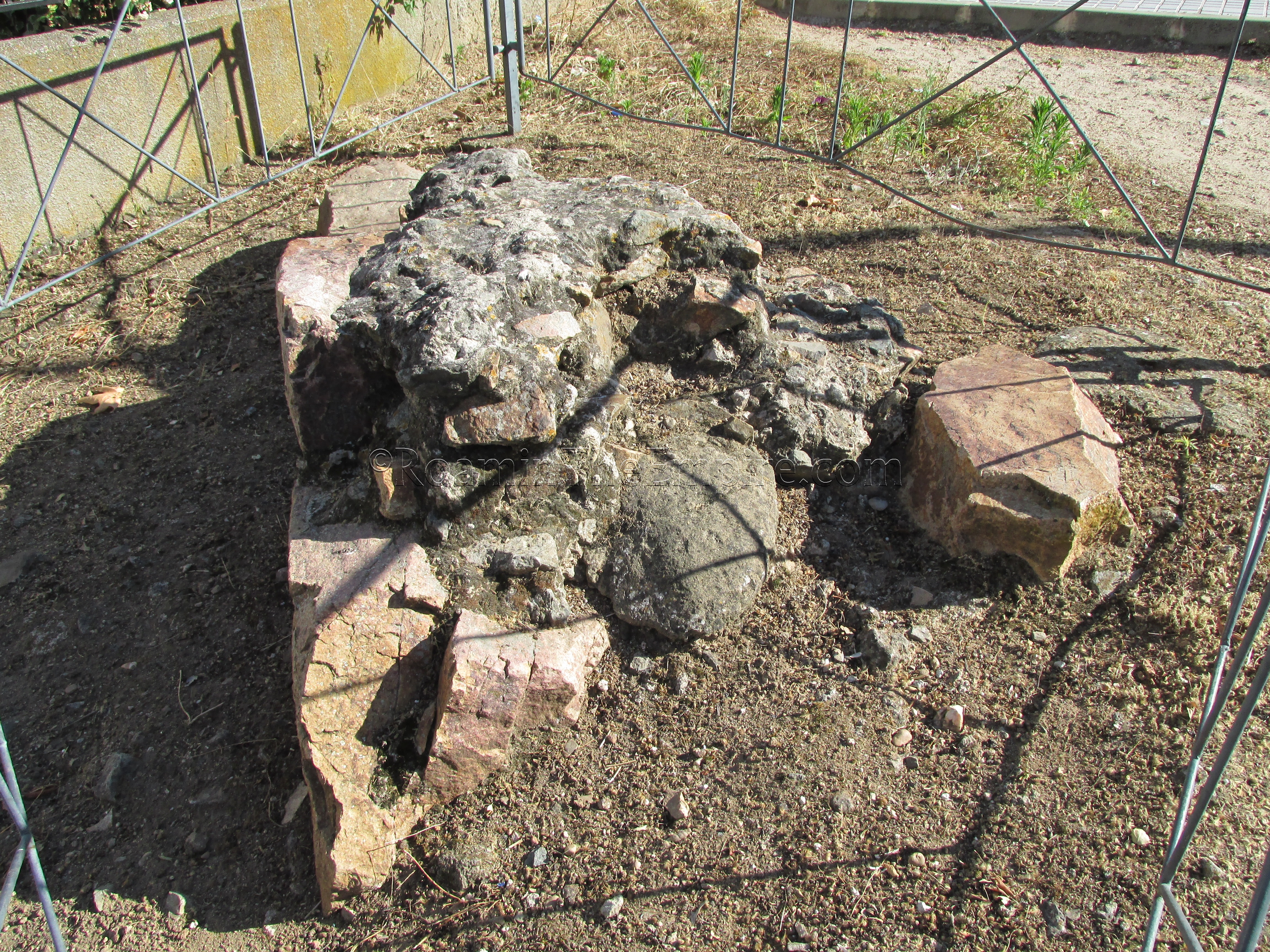
In the area of Augusta Emerita’s theater and amphitheater, various other remains can be found, though without any real context. I imagine someone may have identified them at some point, but they are not marked and don’t seem to really appear in any literature. Some fragments of walls can be found along Paseo de D. José Álvarez Sáez de Buruaga, which might be associated with the city walls in that area, but that’s really more of a guess, as that seems to be the general area, but may also have fallen outside the walls. There’s a small fragment of remains on the eastern corner of the intersection of Avenida Estudiante and Calle Marco Agripa. I suspect this may also either be associated with the city walls, or is possibly part of the Aqua Augusta aqueduct. Some larger lots that seem to have significant remains are present throughout the city, but, none of them are really accessible and they are largely overgrown, making even seeing anything from the streets very difficult. They may, perhaps, be remains from later periods.
Continued In Augusta Emerita Part VIII


